Enclosed Family Room with a Bar Ideas
Refine by:
Budget
Sort by:Popular Today
1 - 20 of 1,334 photos
Item 1 of 3

The Chaska 34 Glass fireplace is a perfect way to start your winter months! No more cutting logs, instead you have a contemporary gas fireplace with a glass media. You can pick between five different color beads. The one shown is our "H20" color.
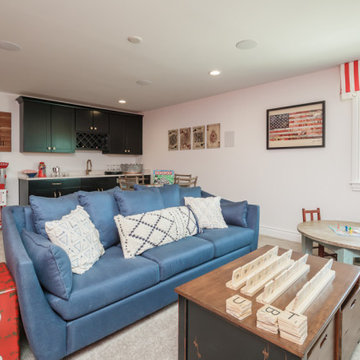
Inspiration for a large transitional enclosed carpeted and beige floor game room remodel in Atlanta with a bar, white walls, no fireplace and a wall-mounted tv
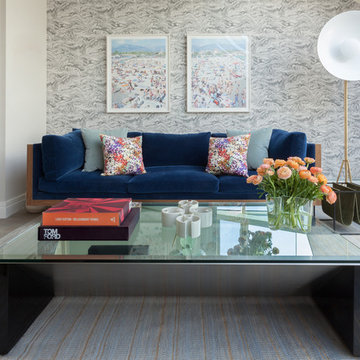
Notable decor elements include: Schumacher Romeo in cararra wallpaper, Mark Nelson Design custom mohair and jute rug, vintage coffee table in lacquered wood with glass from Compasso, Parabola floor lamp from L’Arcobaleno, custom sofa by Manzanares upholstered in Stark Neva blue velvet fabric, Stark Lobos summer bouquet and Creation Baumann Vida pillows and Espasso Domino magazine rack.
Photos: Francesco Bertocci

Photography: Jason Stemple
Family room - large transitional enclosed medium tone wood floor and brown floor family room idea in Charleston with a bar, white walls, a ribbon fireplace, a tile fireplace and a wall-mounted tv
Family room - large transitional enclosed medium tone wood floor and brown floor family room idea in Charleston with a bar, white walls, a ribbon fireplace, a tile fireplace and a wall-mounted tv
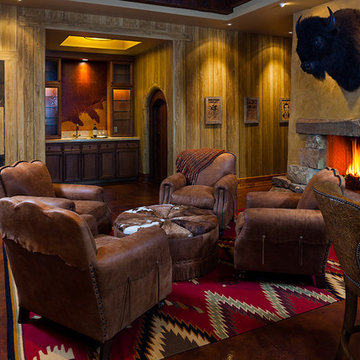
Karl Neumann Photography
Family room - rustic enclosed family room idea in Other with a bar, brown walls, a standard fireplace and a stone fireplace
Family room - rustic enclosed family room idea in Other with a bar, brown walls, a standard fireplace and a stone fireplace
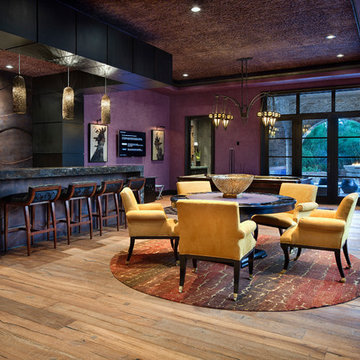
Family room - mediterranean enclosed family room idea in Houston with a bar, purple walls and a wall-mounted tv
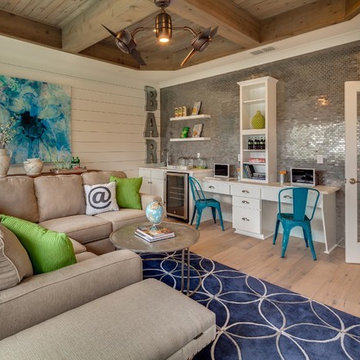
Beach style enclosed light wood floor family room photo in Miami with a bar and multicolored walls
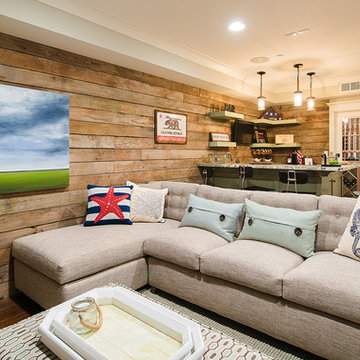
This beach-style family room and bar features hardwood paneling on the walls as well as the ceiling. We partnered with Jennifer Allison Design on this project. Her design firm contacted us to paint the entire house - inside and out. Images are used with permission. You can contact her at (310) 488-0331 for more information.
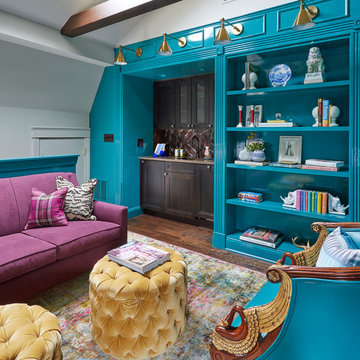
Michael Alan Kaskel
Example of an eclectic enclosed dark wood floor family room design in Chicago with a bar and blue walls
Example of an eclectic enclosed dark wood floor family room design in Chicago with a bar and blue walls
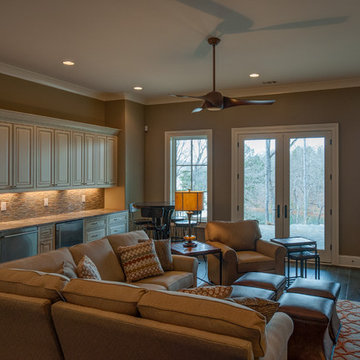
Family room
www.press1photos.com
Family room - large rustic enclosed dark wood floor family room idea in Other with beige walls, a wall-mounted tv, a bar and no fireplace
Family room - large rustic enclosed dark wood floor family room idea in Other with beige walls, a wall-mounted tv, a bar and no fireplace
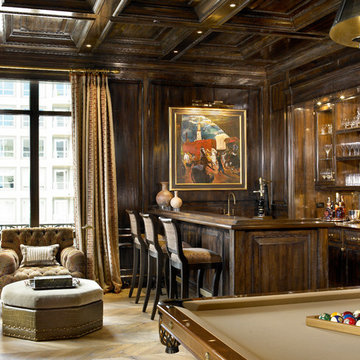
Lake Shore Penthouse, Jessica Lagrange Interiors LLC, Photo by Tony Soluri
Example of a large classic enclosed light wood floor family room design in Chicago with a bar
Example of a large classic enclosed light wood floor family room design in Chicago with a bar
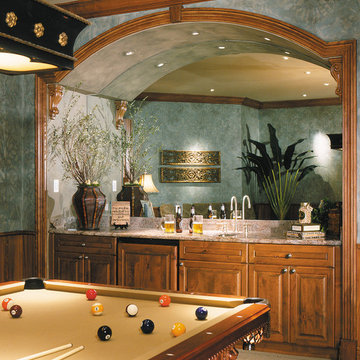
The Sater Design Collection's luxury, European home plan "Trissino" (Plan #6937). saterdesign.com
Inspiration for a large mediterranean enclosed carpeted family room remodel in Miami with a bar, blue walls, no fireplace and a media wall
Inspiration for a large mediterranean enclosed carpeted family room remodel in Miami with a bar, blue walls, no fireplace and a media wall
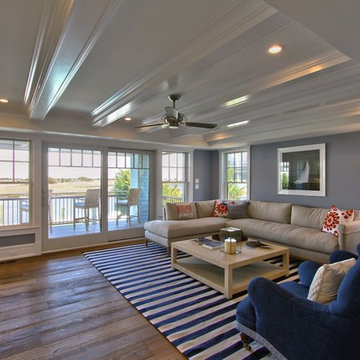
Todd Tully Danner, AIA
Family room - large coastal enclosed medium tone wood floor and brown floor family room idea in Philadelphia with a bar, gray walls, a wall-mounted tv and no fireplace
Family room - large coastal enclosed medium tone wood floor and brown floor family room idea in Philadelphia with a bar, gray walls, a wall-mounted tv and no fireplace
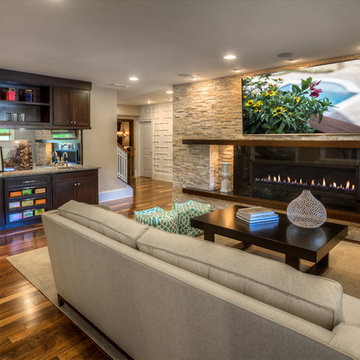
An oversized fireplace makes for extra cozy movie nights. Seen in Mabry Manor, an Atlanta community.
Large transitional enclosed medium tone wood floor family room photo in Atlanta with a bar, beige walls and a wall-mounted tv
Large transitional enclosed medium tone wood floor family room photo in Atlanta with a bar, beige walls and a wall-mounted tv
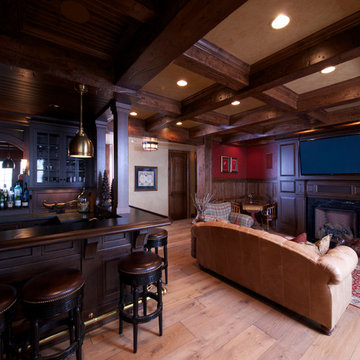
Large transitional enclosed light wood floor family room photo in Other with a bar, brown walls, a standard fireplace, a wood fireplace surround and a wall-mounted tv
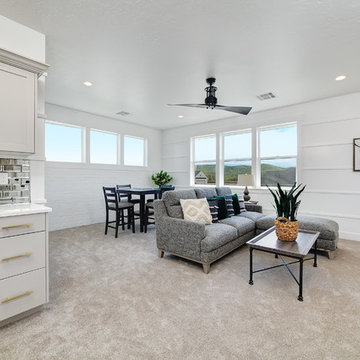
Example of a mid-sized country enclosed carpeted and beige floor family room design in Boise with a bar and white walls
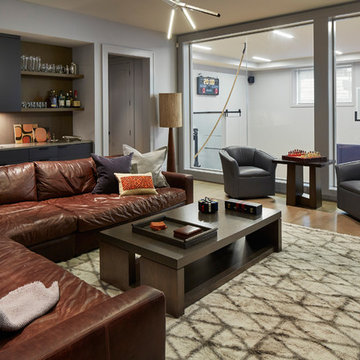
Warmly contemporary, airy, and above all welcoming, this single-family home in the heart of the city blends family-friendly living – and playing – space with rooms designed for large-scale entertaining. As at ease hosting a team’s worth of basketball-dribbling youngsters as it is gathering hundreds of philanthropy-minded guests for worthy causes, it transitions between the two without care or concern. An open floor plan is thoughtfully segmented by custom millwork designed to define spaces, provide storage, and cozy large expanses of space. Sleek, yet never cold, its gallery-like ambiance accommodates an art collection that ranges from the ethnic and organic to the textural, streamlined furniture silhouettes, quietly dynamic fabrics, and an arms-wide-open policy toward the two young boys who call this house home. Of course, like any family home, the kitchen is its heart. Here, linear forms – think wall upon wall of concealed cabinets, hugely paned windows, and an elongated island that seats eight even as it provides generous prep and serving space – define the ultimate in contemporary urban living.
Photo Credit: Werner Straube

This three-story Westhampton Beach home designed for family get-togethers features a large entry and open-plan kitchen, dining, and living room. The kitchen was gut-renovated to merge seamlessly with the living room. For worry-free entertaining and clean-up, we used lots of performance fabrics and refinished the existing hardwood floors with a custom greige stain. A palette of blues, creams, and grays, with a touch of yellow, is complemented by natural materials like wicker and wood. The elegant furniture, striking decor, and statement lighting create a light and airy interior that is both sophisticated and welcoming, for beach living at its best, without the fuss!
---
Our interior design service area is all of New York City including the Upper East Side and Upper West Side, as well as the Hamptons, Scarsdale, Mamaroneck, Rye, Rye City, Edgemont, Harrison, Bronxville, and Greenwich CT.
For more about Darci Hether, see here: https://darcihether.com/
To learn more about this project, see here:
https://darcihether.com/portfolio/westhampton-beach-home-for-gatherings/
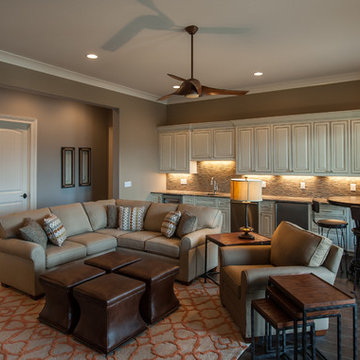
Family room
www.press1photos.com
Large mountain style enclosed dark wood floor family room photo in Other with a bar, beige walls, no fireplace and a wall-mounted tv
Large mountain style enclosed dark wood floor family room photo in Other with a bar, beige walls, no fireplace and a wall-mounted tv
Enclosed Family Room with a Bar Ideas
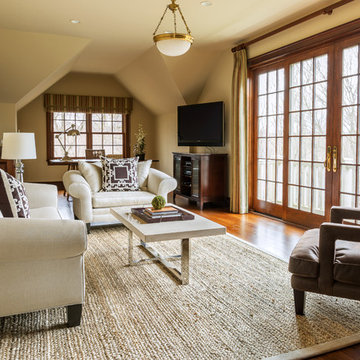
Example of a mid-sized classic enclosed dark wood floor family room design in Other with a bar, beige walls and a wall-mounted tv
1





