Enclosed Kitchen with Marble Countertops Ideas
Refine by:
Budget
Sort by:Popular Today
61 - 80 of 12,178 photos
Item 1 of 3
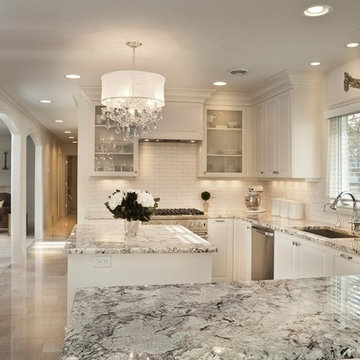
Crisp White Kitchen with white island, white subway tile and Marble Countertops.
Inspiration for a mid-sized transitional u-shaped marble floor enclosed kitchen remodel in Detroit with an undermount sink, beaded inset cabinets, white cabinets, marble countertops, white backsplash, subway tile backsplash, stainless steel appliances and an island
Inspiration for a mid-sized transitional u-shaped marble floor enclosed kitchen remodel in Detroit with an undermount sink, beaded inset cabinets, white cabinets, marble countertops, white backsplash, subway tile backsplash, stainless steel appliances and an island
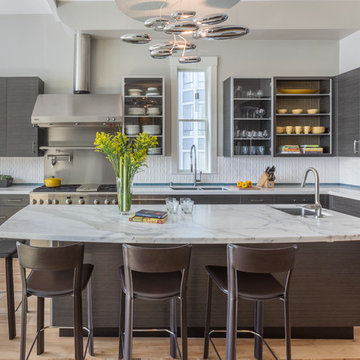
David Duncan Livingston
Enclosed kitchen - large contemporary u-shaped medium tone wood floor enclosed kitchen idea in San Francisco with flat-panel cabinets, gray cabinets, marble countertops, white backsplash, ceramic backsplash, stainless steel appliances, an island and a double-bowl sink
Enclosed kitchen - large contemporary u-shaped medium tone wood floor enclosed kitchen idea in San Francisco with flat-panel cabinets, gray cabinets, marble countertops, white backsplash, ceramic backsplash, stainless steel appliances, an island and a double-bowl sink
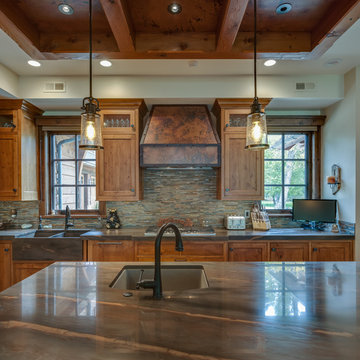
Inspiration for a large rustic l-shaped light wood floor and brown floor enclosed kitchen remodel in Other with a farmhouse sink, shaker cabinets, medium tone wood cabinets, marble countertops, multicolored backsplash, matchstick tile backsplash, stainless steel appliances and an island
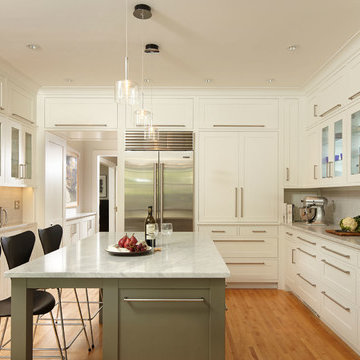
Karen Melvin
Mid-sized transitional u-shaped medium tone wood floor enclosed kitchen photo in Minneapolis with a farmhouse sink, white cabinets, marble countertops, white backsplash, subway tile backsplash, stainless steel appliances, an island and shaker cabinets
Mid-sized transitional u-shaped medium tone wood floor enclosed kitchen photo in Minneapolis with a farmhouse sink, white cabinets, marble countertops, white backsplash, subway tile backsplash, stainless steel appliances, an island and shaker cabinets
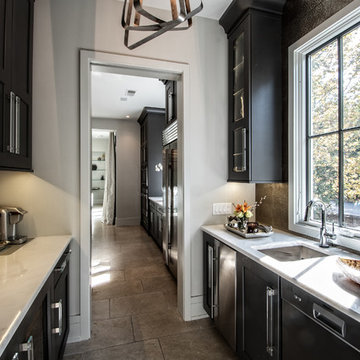
Cabinets Designed by Kitchens Unlimited
Small trendy galley enclosed kitchen photo in Other with a single-bowl sink, shaker cabinets, black cabinets, marble countertops and no island
Small trendy galley enclosed kitchen photo in Other with a single-bowl sink, shaker cabinets, black cabinets, marble countertops and no island
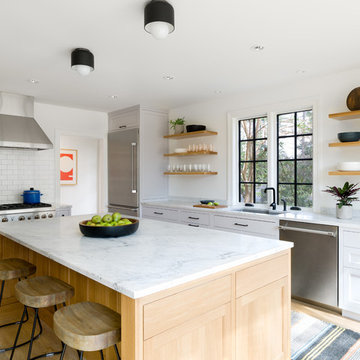
Kitchen
David Hartz Photography
Enclosed kitchen - large transitional l-shaped light wood floor and beige floor enclosed kitchen idea in Other with an undermount sink, shaker cabinets, marble countertops, paneled appliances, an island, marble backsplash, white countertops, white cabinets and white backsplash
Enclosed kitchen - large transitional l-shaped light wood floor and beige floor enclosed kitchen idea in Other with an undermount sink, shaker cabinets, marble countertops, paneled appliances, an island, marble backsplash, white countertops, white cabinets and white backsplash
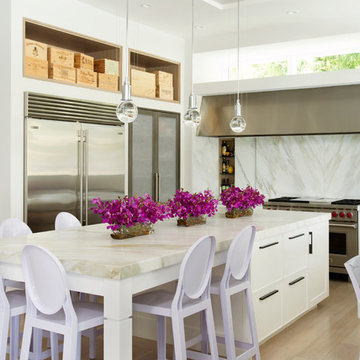
This open kitchen layout sets off the space to be bigger. The crystal sphere fixtures in the center of the island also accent the space quite nicely, making the space appear to be sparkly. And it is always good to accent these white kitchens with a pop of color to give it a homey atmosphere.
Photo credits: Matthew Horton
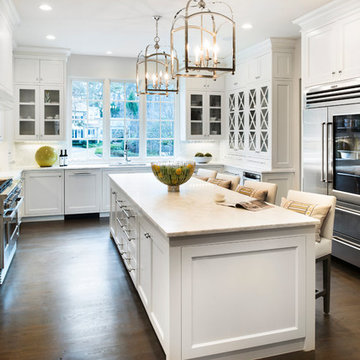
Featured in Atlanta Homes & Lifestyles magazine, March 2015.
Large transitional l-shaped dark wood floor and brown floor enclosed kitchen photo in Atlanta with an undermount sink, shaker cabinets, white cabinets, marble countertops, white backsplash, subway tile backsplash, stainless steel appliances and an island
Large transitional l-shaped dark wood floor and brown floor enclosed kitchen photo in Atlanta with an undermount sink, shaker cabinets, white cabinets, marble countertops, white backsplash, subway tile backsplash, stainless steel appliances and an island
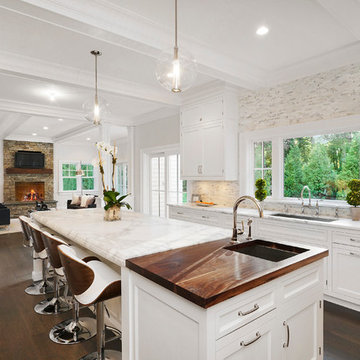
All Interior selections/finishes by Monique Varsames
Furniture staged by Stage to Show
Photos by Frank Ambrosiono
Inspiration for a huge transitional u-shaped medium tone wood floor enclosed kitchen remodel in New York with a drop-in sink, beaded inset cabinets, white cabinets, marble countertops, paneled appliances and an island
Inspiration for a huge transitional u-shaped medium tone wood floor enclosed kitchen remodel in New York with a drop-in sink, beaded inset cabinets, white cabinets, marble countertops, paneled appliances and an island
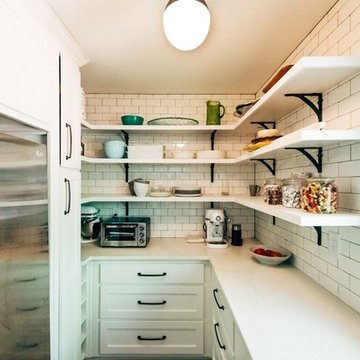
Inspiration for a mid-sized cottage galley medium tone wood floor and brown floor enclosed kitchen remodel in Atlanta with a farmhouse sink, shaker cabinets, white cabinets, marble countertops, white backsplash, wood backsplash, stainless steel appliances and an island
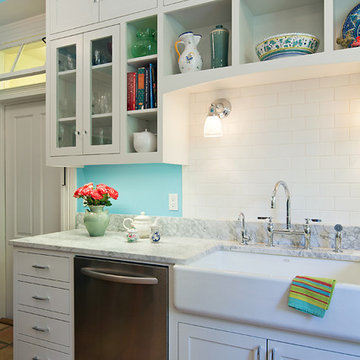
Construction by CG&S Design-Build
Photography by Tommy Kile
Inspiration for a large timeless u-shaped terra-cotta tile and orange floor enclosed kitchen remodel in Austin with a farmhouse sink, shaker cabinets, white cabinets, marble countertops, white backsplash, subway tile backsplash and stainless steel appliances
Inspiration for a large timeless u-shaped terra-cotta tile and orange floor enclosed kitchen remodel in Austin with a farmhouse sink, shaker cabinets, white cabinets, marble countertops, white backsplash, subway tile backsplash and stainless steel appliances
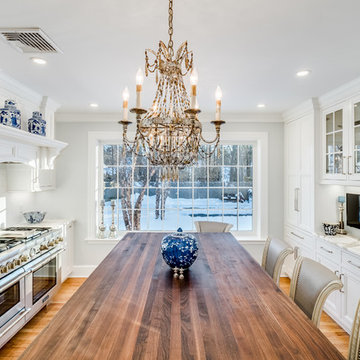
This kitchen had been re-done in the early 1990's and had served its purpose but was beginning to show its age. The kitchen had a small double-hung window that kept the space dark and uninviting. There was also a large dropped beam intersecting the space and disrupting the feel. The large custom picture window really opened up the space, brought in the beautifully landscaped property and brightened the space. We were also able to install a new beam within the joist space to clean up the ceiling lines.
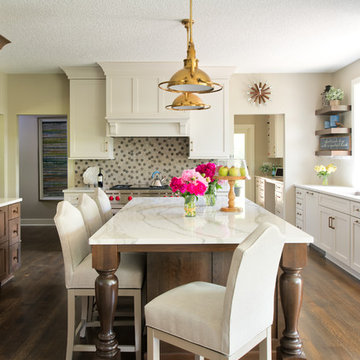
Example of a large transitional dark wood floor and brown floor enclosed kitchen design in Minneapolis with a single-bowl sink, shaker cabinets, white cabinets, marble countertops, an island, multicolored backsplash and paneled appliances
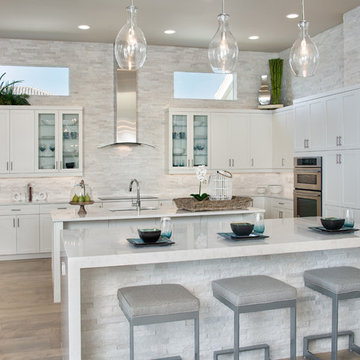
Inspiration for a large contemporary u-shaped light wood floor and brown floor enclosed kitchen remodel in Miami with shaker cabinets, white cabinets, marble countertops, white backsplash, stone tile backsplash, stainless steel appliances, an island and an undermount sink
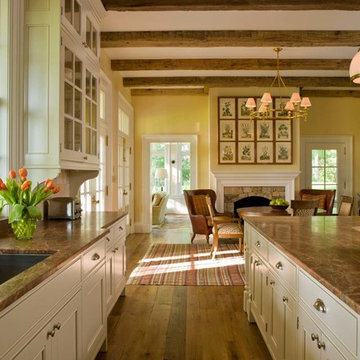
© Gordon Beall
Large farmhouse galley medium tone wood floor enclosed kitchen photo in DC Metro with an undermount sink, white cabinets, marble countertops, stone slab backsplash, paneled appliances and an island
Large farmhouse galley medium tone wood floor enclosed kitchen photo in DC Metro with an undermount sink, white cabinets, marble countertops, stone slab backsplash, paneled appliances and an island
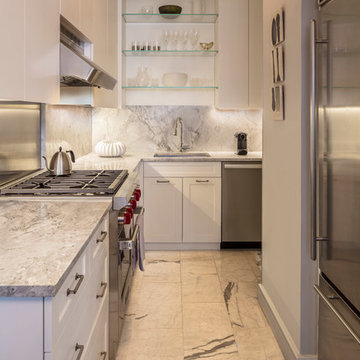
Kitchen
Mid-sized minimalist l-shaped marble floor enclosed kitchen photo in New York with flat-panel cabinets, white cabinets, marble countertops, white backsplash, stainless steel appliances, no island, an undermount sink and stone slab backsplash
Mid-sized minimalist l-shaped marble floor enclosed kitchen photo in New York with flat-panel cabinets, white cabinets, marble countertops, white backsplash, stainless steel appliances, no island, an undermount sink and stone slab backsplash
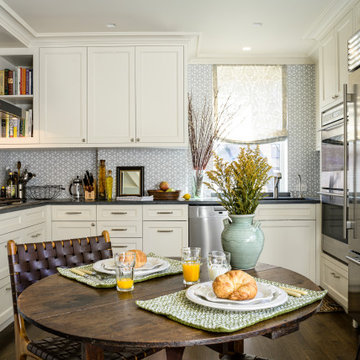
Inspiration for a mid-sized timeless u-shaped dark wood floor and brown floor enclosed kitchen remodel in New York with an undermount sink, recessed-panel cabinets, white cabinets, marble countertops, blue backsplash, glass tile backsplash, stainless steel appliances and gray countertops
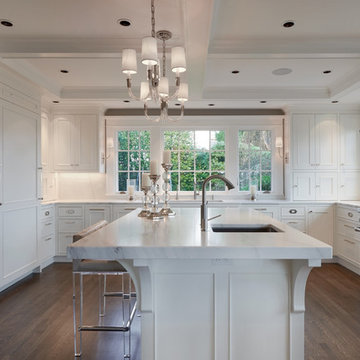
Remodel by Ostmo Construction
Interior Design by Liz Murray Interior Space Planning and Design
Photos by Dale Lang of NW Architectural Photography
Enclosed kitchen - large traditional u-shaped dark wood floor and brown floor enclosed kitchen idea in Portland with an undermount sink, recessed-panel cabinets, white cabinets, marble countertops, white backsplash, an island and stainless steel appliances
Enclosed kitchen - large traditional u-shaped dark wood floor and brown floor enclosed kitchen idea in Portland with an undermount sink, recessed-panel cabinets, white cabinets, marble countertops, white backsplash, an island and stainless steel appliances
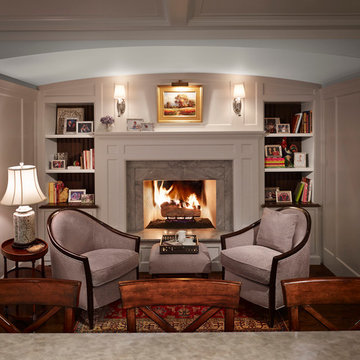
Middlefork was retained to update and revitalize this North Shore home to a family of six.
The primary goal of this project was to update and expand the home's small, eat-in kitchen. The existing space was gutted and a 1,500-square-foot addition was built to house a gourmet kitchen, connected breakfast room, fireside seating, butler's pantry, and a small office.
The family desired nice, timeless spaces that were also durable and family-friendly. As such, great consideration was given to the interior finishes. The 10' kitchen island, for instance, is a solid slab of white velvet quartzite, selected for its ability to withstand mustard, ketchup and finger-paint. There are shorter, walnut extensions off either end of the island that support the children's involvement in meal preparation and crafts. Low-maintenance Atlantic Blue Stone was selected for the perimeter counters.
The scope of this phase grew to include re-trimming the front façade and entry to emphasize the Georgian detailing of the home. In addition, the balance of the first floor was gutted; existing plumbing and electrical systems were updated; all windows were replaced; two powder rooms were updated; a low-voltage distribution system for HDTV and audio was added; and, the interior of the home was re-trimmed. Two new patios were also added, providing outdoor areas for entertaining, dining and cooking.
Tom Harris, Hedrich Blessing
Enclosed Kitchen with Marble Countertops Ideas
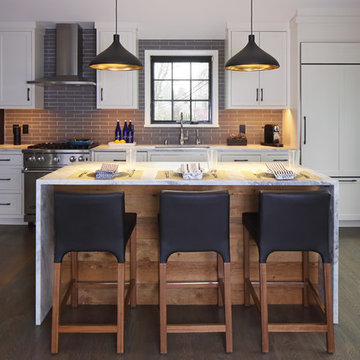
Susan Fisher Photography
Example of a mid-sized transitional galley medium tone wood floor and gray floor enclosed kitchen design in New York with a single-bowl sink, white cabinets, marble countertops, gray backsplash, ceramic backsplash, stainless steel appliances, an island and recessed-panel cabinets
Example of a mid-sized transitional galley medium tone wood floor and gray floor enclosed kitchen design in New York with a single-bowl sink, white cabinets, marble countertops, gray backsplash, ceramic backsplash, stainless steel appliances, an island and recessed-panel cabinets
4





