Enclosed Living Room with a Stacked Stone Fireplace Ideas
Refine by:
Budget
Sort by:Popular Today
1 - 20 of 181 photos
Item 1 of 3

Our design studio designed a gut renovation of this home which opened up the floorplan and radically changed the functioning of the footprint. It features an array of patterned wallpaper, tiles, and floors complemented with a fresh palette, and statement lights.
Photographer - Sarah Shields
---
Project completed by Wendy Langston's Everything Home interior design firm, which serves Carmel, Zionsville, Fishers, Westfield, Noblesville, and Indianapolis.
For more about Everything Home, click here: https://everythinghomedesigns.com/
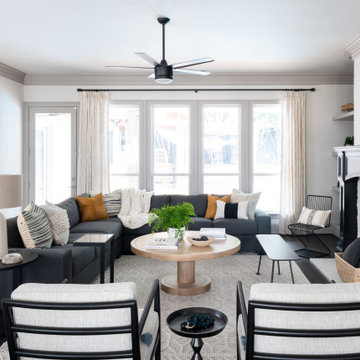
Example of a transitional enclosed dark wood floor and brown floor living room design in Dallas with white walls, a standard fireplace and a stacked stone fireplace
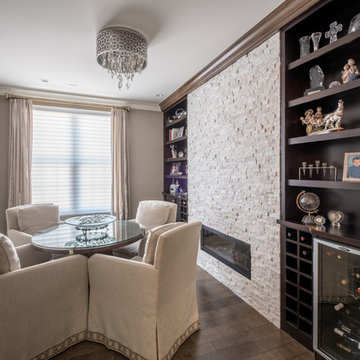
Acre 6 Commercial Media
Small transitional formal and enclosed dark wood floor and brown floor living room photo in Detroit with beige walls, a standard fireplace and a stacked stone fireplace
Small transitional formal and enclosed dark wood floor and brown floor living room photo in Detroit with beige walls, a standard fireplace and a stacked stone fireplace
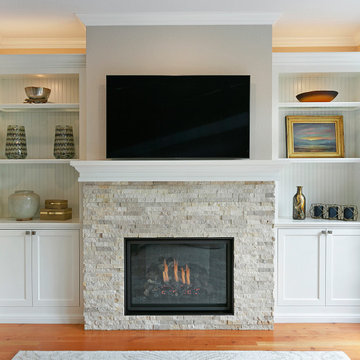
This new sitting room now features white paneled wainscoting that beautifully ties into the custom built-ins with beadboard panels, open shelving, and uplighting. The new gas fireplace is finished with Ledgestone in the color Latte, beautifully tying in with the soft Dove Gray walls. The wood flooring used in the kitchen/family room is also utilized in this space for continuity. The result? A lovely retreat for two!
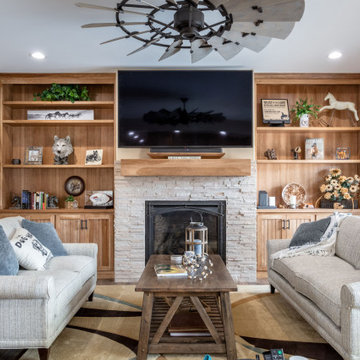
Example of a mid-sized mountain style formal and enclosed dark wood floor and brown floor living room design in Sacramento with beige walls, a standard fireplace, a stacked stone fireplace and a wall-mounted tv
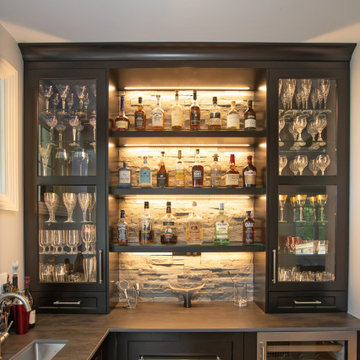
This living room design in Hingham was completed as part of a home remodel that included a master bath design and the adjacent kitchen design. The luxurious living room is a stylish focal point in the home but also a comfortable space that is sure to be a favorite spot to relax with family. The centerpiece of the room is the stunning fireplace that includes Sedona Grey Stack Stone and New York Bluestone honed for the hearth and apron, as well as a new mantel. The television is mounted on the wall above the mantel. A custom bar is positioned inside the living room adjacent to the kitchen. It includes Mouser Cabinetry with a Centra Reno door style, an Elkay single bowl bar sink, a wine refrigerator, and a refrigerator drawer for beverages. The bar area is accented by Sedona Grey Stack Stone as the backsplash and a Dekton Radium countertop. Glass front cabinets and open shelves with in cabinet and under shelf lighting offer ideal space for storage and display.
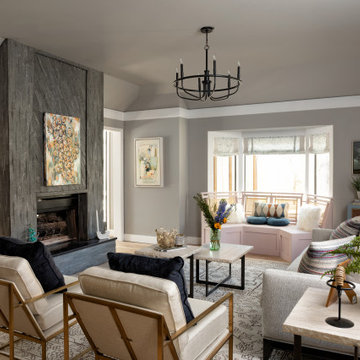
Example of a transitional enclosed light wood floor and beige floor living room design in Kansas City with gray walls, a two-sided fireplace, no tv and a stacked stone fireplace
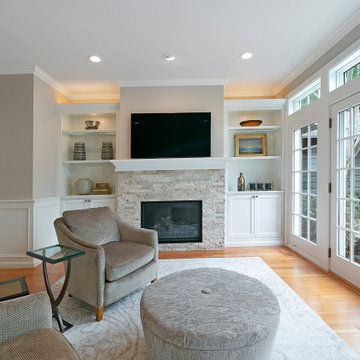
This new sitting room now features white paneled wainscoting that beautifully ties into the custom built-ins with beadboard panels, open shelving, and uplighting. The new gas fireplace is finished with Ledgestone in the color Latte, beautifully tying in with the soft Dove Gray walls. The wood flooring used in the kitchen/family room is also utilized in this space for continuity. The result? A lovely retreat for two!
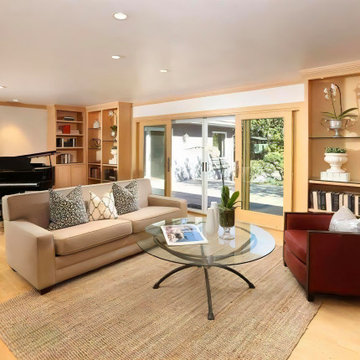
The formal living room retained custom built-in cabinets. The floors were stained to seamlessly flow with the light maple bookcases. In addition to the grand piano, we selected a contemporary sofa and two leather armchairs with exposed wood arms. The iron glass table belonged to our clients.
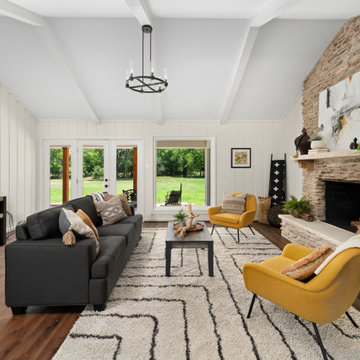
High beamed ceiling, vinyl plank flooring and white, wide plank walls invites you into the living room. Comfortable living room is great for family gatherings and fireplace is cozy & warm on those cold winter days. The French doors allow indoor/outdoor living with a beautiful view of deer feeding in the expansive backyard.
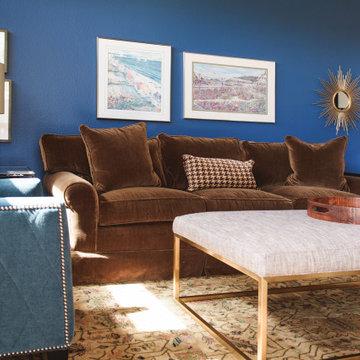
When this client came to us, there was a couch and rug that he wanted to reuse. A little refreshing and some contemporary accessories gave this living room new life! The blue accent wall became the perfect display for our client's art! A fun, blue wing chair balanced the brown tones and the shadow box side tables allow our client to showcase memorabilia without taking up tabletop space!
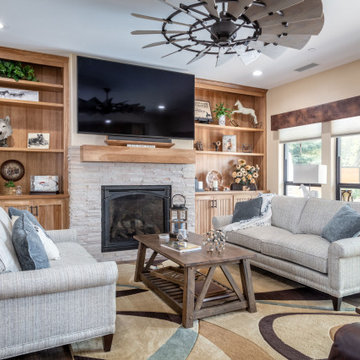
Inspiration for a mid-sized rustic formal and enclosed dark wood floor and brown floor living room remodel in Sacramento with beige walls, a standard fireplace, a stacked stone fireplace and a wall-mounted tv
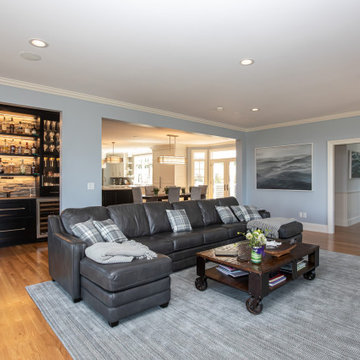
This living room design in Hingham was completed as part of a home remodel that included a master bath design and the adjacent kitchen design. The luxurious living room is a stylish focal point in the home but also a comfortable space that is sure to be a favorite spot to relax with family. The centerpiece of the room is the stunning fireplace that includes Sedona Grey Stack Stone and New York Bluestone honed for the hearth and apron, as well as a new mantel. The television is mounted on the wall above the mantel. A custom bar is positioned inside the living room adjacent to the kitchen. It includes Mouser Cabinetry with a Centra Reno door style, an Elkay single bowl bar sink, a wine refrigerator, and a refrigerator drawer for beverages. The bar area is accented by Sedona Grey Stack Stone as the backsplash and a Dekton Radium countertop. Glass front cabinets and open shelves with in cabinet and under shelf lighting offer ideal space for storage and display.
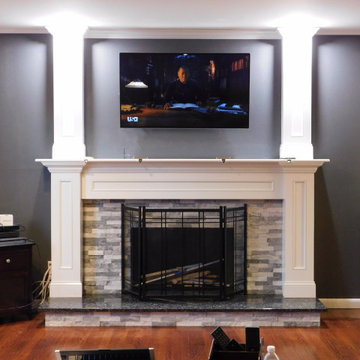
After 11 years in the home being stuck inside due to quarantine, we finally had enough of looking at a fireplace that the wife and I loathed. So she started off saying, why don't we try white-washing the brick, and that's when it all began... And with the help of a very good friend and me channeling my inner Italian skills passed down from my ancestors, lol, needless to say the wife and I couldn't be happier with how this project turned out and just in time for the Holidays too... So for about $1,500 in total cost of materials, we have a home centerpiece now worth over $10,000 plus...
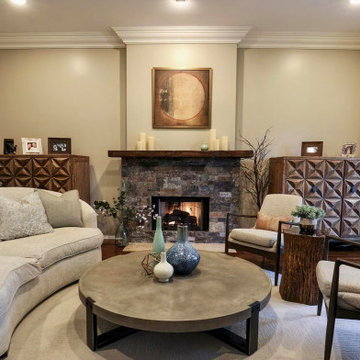
Our clients contacted us when they couldn’t find a suitable layout for their living room. After visiting a few retail shops and being recommended unappealing options, they chose to seek professional help. We opted for a circular setup for multiple reasons: to keep an open flow in this fairly narrow space by avoiding linear edges and sharp corners; to feature the stone-clad fireplace; and to maximize the sitting capacity.
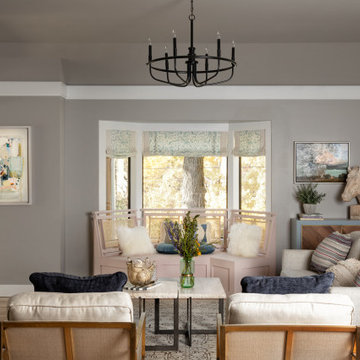
Inspiration for an enclosed light wood floor and beige floor living room remodel in Kansas City with gray walls, a two-sided fireplace, a stacked stone fireplace and no tv
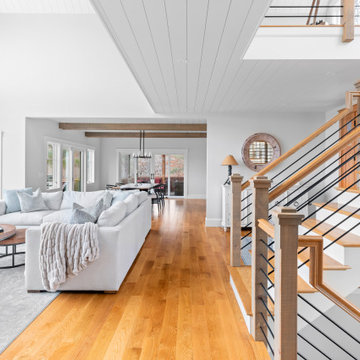
Horizontal steel balusters
Inspiration for a large rustic enclosed medium tone wood floor and shiplap ceiling living room remodel with a standard fireplace and a stacked stone fireplace
Inspiration for a large rustic enclosed medium tone wood floor and shiplap ceiling living room remodel with a standard fireplace and a stacked stone fireplace
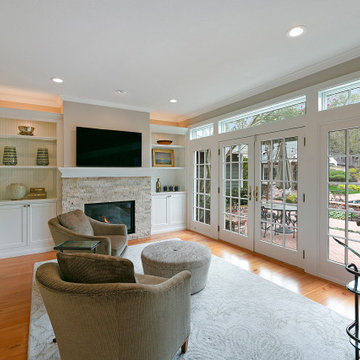
This new sitting room now features white paneled wainscoting that beautifully ties into the custom built-ins with beadboard panels, open shelving, and uplighting. The new gas fireplace is finished with Ledgestone in the color Latte, beautifully tying in with the soft Dove Gray walls. The wood flooring used in the kitchen/family room is also utilized in this space for continuity. The result? A lovely retreat for two!
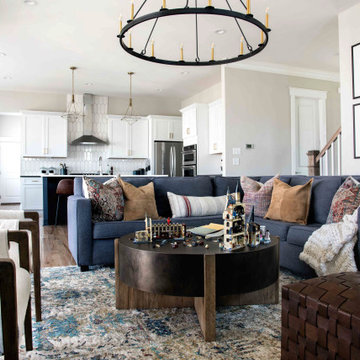
Inspiration for a mid-sized contemporary enclosed living room library remodel in Richmond with gray walls, a standard fireplace, a stacked stone fireplace and a wall-mounted tv
Enclosed Living Room with a Stacked Stone Fireplace Ideas
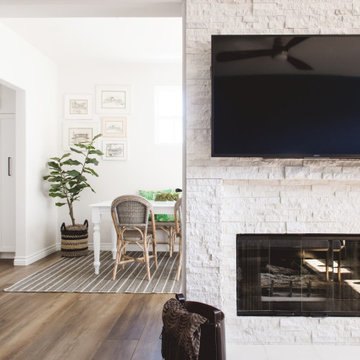
When this client came to us, there was a couch and rug that he wanted to reuse. A little refreshing and some contemporary accessories gave this living room new life! The blue accent wall became the perfect display for our client's art! A fun, blue wing chair balanced the brown tones and the shadow box side tables allow our client to showcase memorabilia without taking up tabletop space!
1





