Enclosed Vaulted Ceiling Family Room Ideas
Refine by:
Budget
Sort by:Popular Today
1 - 20 of 374 photos
Item 1 of 3

Family room - transitional enclosed medium tone wood floor, brown floor, vaulted ceiling and wall paneling family room idea in Denver with a music area, blue walls, a standard fireplace and no tv
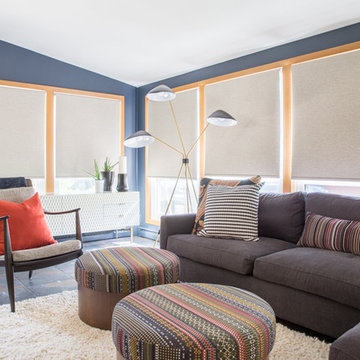
Project by Wiles Design Group. Their Cedar Rapids-based design studio serves the entire Midwest, including Iowa City, Dubuque, Davenport, and Waterloo, as well as North Missouri and St. Louis.
For more about Wiles Design Group, see here: https://wilesdesigngroup.com/
To learn more about this project, see here: https://wilesdesigngroup.com/mid-century-home
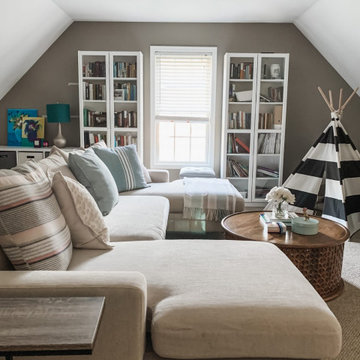
This family room is located in a room above the garage, with a long skinny layout. It needed to function for toy storage, watching movies, and the occasional sleepover.
By adding a sectional sofa and flanking the walls with bookcases and toy storage the space served both functions and looks great.
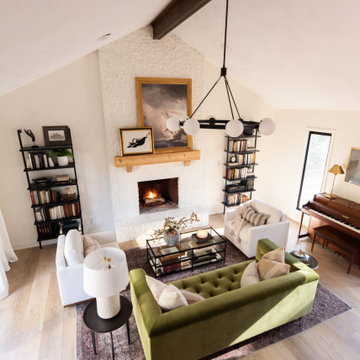
Cass Smith tackled a project to give her best friend a whole room makeover! Cass used Cali Vinyl Legends Laguna Sand to floor the space and bring vibrant warmth to the room. Thank you, Cass for the awesome installation!
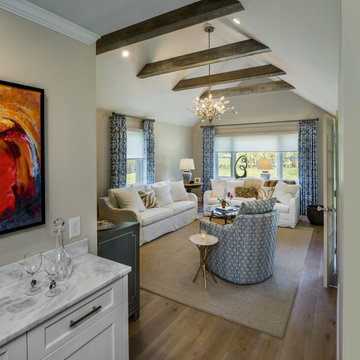
We opened the flat ceiling of the family room into a vaulted design with exposed rustic pine collar ties. A wide-plank oil-oak finished floor. Instagram: @redhousecustombuilding
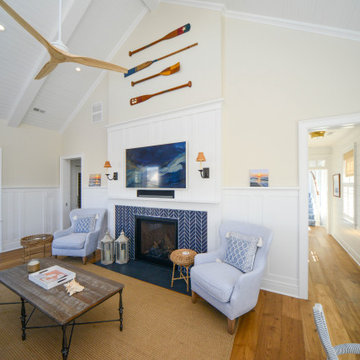
Beach style enclosed medium tone wood floor, brown floor, vaulted ceiling and wainscoting family room photo in Philadelphia with beige walls, a standard fireplace and a tile fireplace
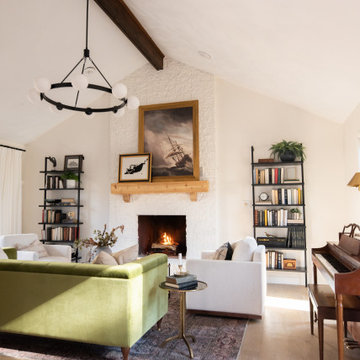
Cass Smith tackled a project to give her best friend a whole room makeover! Cass used Cali Vinyl Legends Laguna Sand to floor the space and bring vibrant warmth to the room. Thank you, Cass for the awesome installation!
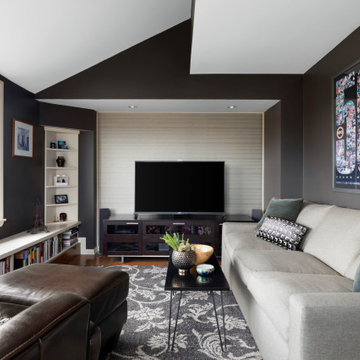
Family room - transitional enclosed dark wood floor, brown floor and vaulted ceiling family room idea in Minneapolis with black walls and a tv stand
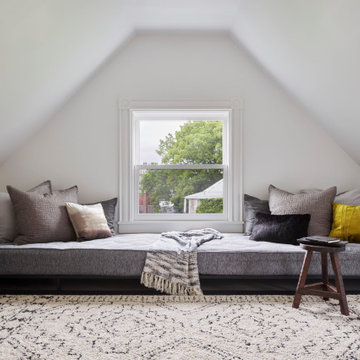
With light and airy atmosphere, this space is a cozy place for the family to gather.
Inspiration for a contemporary enclosed gray floor and vaulted ceiling family room remodel in Boston with white walls
Inspiration for a contemporary enclosed gray floor and vaulted ceiling family room remodel in Boston with white walls
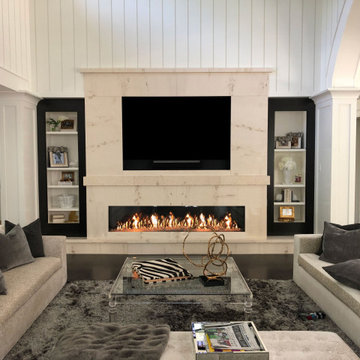
Family room - large contemporary enclosed dark wood floor, gray floor and vaulted ceiling family room idea in Other with white walls, a standard fireplace, a stone fireplace and a media wall
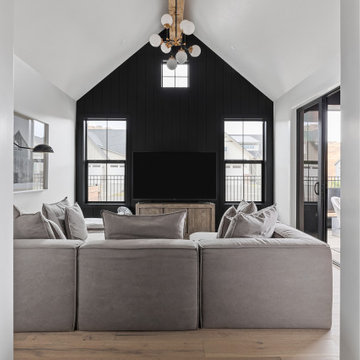
Lauren Smyth designs over 80 spec homes a year for Alturas Homes! Last year, the time came to design a home for herself. Having trusted Kentwood for many years in Alturas Homes builder communities, Lauren knew that Brushed Oak Whisker from the Plateau Collection was the floor for her!
She calls the look of her home ‘Ski Mod Minimalist’. Clean lines and a modern aesthetic characterizes Lauren's design style, while channeling the wild of the mountains and the rivers surrounding her hometown of Boise.
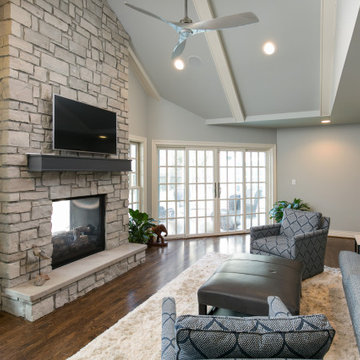
The hearth room has become the “hub” of the house. The hearth room is the perfect place for entertaining or spending time together as a family. The hearth room boasts a vaulted ceiling, a stunning two-sided stone see-through indoor/outdoor fireplace, and multiple doors to the exterior living area. The double slider doors can be opened for indoor/outdoor living. The family has found they spend a lot of their free time in here and can’t imagine their home without it

All this classic home needed was some new life and love poured into it. The client's had a very modern style and were drawn to Restoration Hardware inspirations. The palette we stuck to in this space incorporated easy neutrals, mixtures of brass, and black accents. We freshened up the original hardwood flooring throughout with a natural matte stain, added wainscoting to enhance the integrity of the home, and brightened the space with white paint making the rooms feel more expansive than reality.
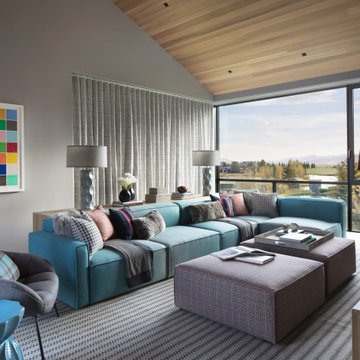
Mid-sized mountain style enclosed carpeted, multicolored floor, vaulted ceiling and wallpaper game room photo in Other with gray walls and a corner tv

This family expanded their living space with a new family room extension with a large bathroom and a laundry room. The new roomy family room has reclaimed beams on the ceiling, porcelain wood look flooring and a wood burning fireplace with a stone facade going straight up the cathedral ceiling. The fireplace hearth is raised with the TV mounted over the reclaimed wood mantle. The new bathroom is larger than the existing was with light and airy porcelain tile that looks like marble without the maintenance hassle. The unique stall shower and platform tub combination is separated from the rest of the bathroom by a clear glass shower door and partition. The trough drain located near the tub platform keep the water from flowing past the curbless entry. Complimenting the light and airy feel of the new bathroom is a white vanity with a light gray quartz top and light gray paint on the walls. To complete this new addition to the home we added a laundry room complete with plenty of additional storage and stackable washer and dryer.
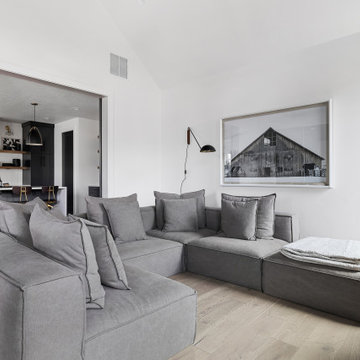
Lauren Smyth designs over 80 spec homes a year for Alturas Homes! Last year, the time came to design a home for herself. Having trusted Kentwood for many years in Alturas Homes builder communities, Lauren knew that Brushed Oak Whisker from the Plateau Collection was the floor for her!
She calls the look of her home ‘Ski Mod Minimalist’. Clean lines and a modern aesthetic characterizes Lauren's design style, while channeling the wild of the mountains and the rivers surrounding her hometown of Boise.

This accessory dwelling unit has laminate flooring with white walls and a luminous skylight for an open and spacious living feeling. The kitchenette features gray, shaker style cabinets, a white granite counter top with a white tiled backsplash and has brass kitchen faucet matched wtih the kitchen drawer pulls. Also included are a stainless steel mini-refrigerator and oven.
With a wall mounted flat screen TV and an expandable couch/sleeper bed, this main room has everything you need to expand this gem into a sleep over!
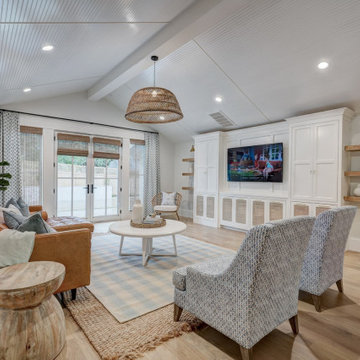
Family Room with doors open to back pool area - custom built ins with mesh inset doors. Custom upholstery, drapes and shades.
Large elegant enclosed light wood floor and vaulted ceiling family room photo in Oklahoma City with white walls and a media wall
Large elegant enclosed light wood floor and vaulted ceiling family room photo in Oklahoma City with white walls and a media wall
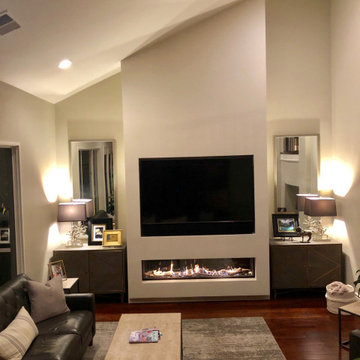
Remodeled dated fireplace and created alcoves for furniture. Recessed T.V. and new programmable fireplace insert.
Inspiration for a mid-sized modern enclosed dark wood floor, brown floor and vaulted ceiling family room remodel in San Francisco with gray walls, a standard fireplace, a plaster fireplace and a media wall
Inspiration for a mid-sized modern enclosed dark wood floor, brown floor and vaulted ceiling family room remodel in San Francisco with gray walls, a standard fireplace, a plaster fireplace and a media wall
Enclosed Vaulted Ceiling Family Room Ideas
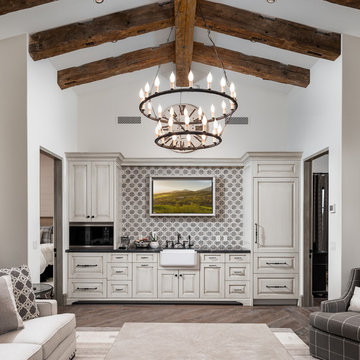
The French Chateau guest house kitchenette features built-in white cabinets with black countertops. A farmhouse sink and built-in microwave add to the functionality of the kitchenette.
1





