Enclosed White Family Room Ideas
Refine by:
Budget
Sort by:Popular Today
141 - 160 of 4,845 photos
Item 1 of 3
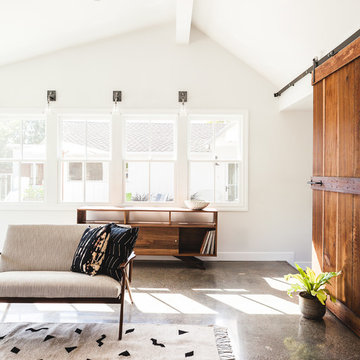
photo by Feather Weight
Inspiration for a cottage enclosed concrete floor family room remodel in San Francisco with white walls, no fireplace and no tv
Inspiration for a cottage enclosed concrete floor family room remodel in San Francisco with white walls, no fireplace and no tv
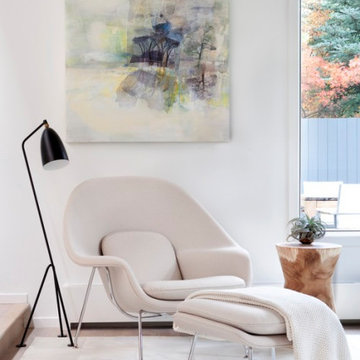
Our Aspen studio gave this home a bright, airy, soothing vibe with neutral palettes and thoughtful decor. Rather than use contrasting furnishings, we used neutral colors for the couches to elevate the relaxing vibe. In the dining room, we added yellow-green chairs that reflect the autumn colors outside. We also chose a stylish vintage pendant to spotlight the classic Brodmann piano in the living room. Statement lighting, elegant fabrics, and beautiful artwork create a calm, luxe environment filled with nature vibes.
---
Joe McGuire Design is an Aspen and Boulder interior design firm bringing a uniquely holistic approach to home interiors since 2005.
For more about Joe McGuire Design, see here: https://www.joemcguiredesign.com/
To learn more about this project, see here:
https://www.joemcguiredesign.com/overlook
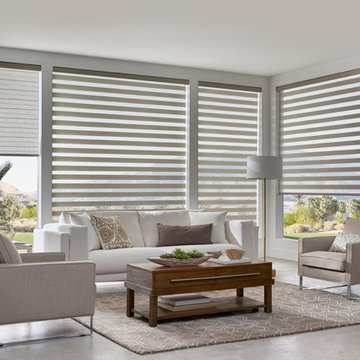
Large trendy enclosed concrete floor and gray floor family room photo in Atlanta with white walls, no fireplace and no tv
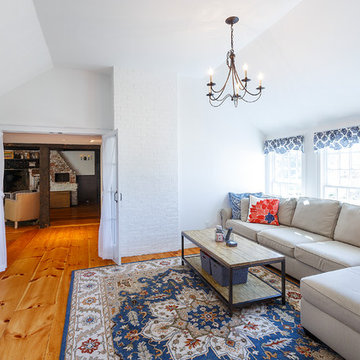
Interior of home
Family room - large cottage enclosed medium tone wood floor and brown floor family room idea in Boston with white walls, no fireplace and no tv
Family room - large cottage enclosed medium tone wood floor and brown floor family room idea in Boston with white walls, no fireplace and no tv
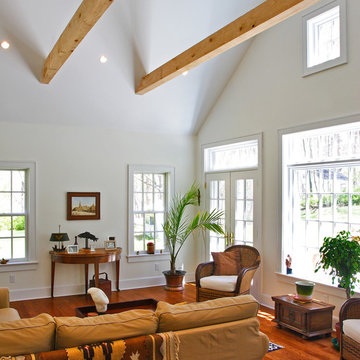
olson photographic
Family room - large transitional enclosed medium tone wood floor family room idea in Bridgeport with white walls
Family room - large transitional enclosed medium tone wood floor family room idea in Bridgeport with white walls
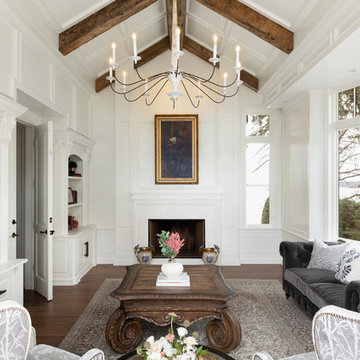
Spacecrafting Photography
Family room - traditional enclosed medium tone wood floor and brown floor family room idea in Minneapolis with white walls, a standard fireplace and a wood fireplace surround
Family room - traditional enclosed medium tone wood floor and brown floor family room idea in Minneapolis with white walls, a standard fireplace and a wood fireplace surround
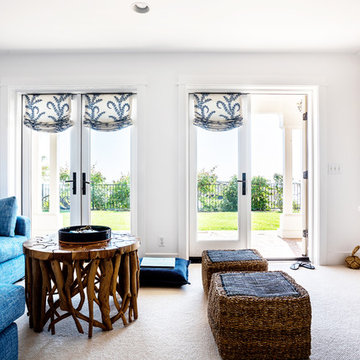
Appealing casual furnishings make this family room an ideal place to sit back and enjoy some quality family time.
Project designed by Courtney Thomas Design in La Cañada. Serving Pasadena, Glendale, Monrovia, San Marino, Sierra Madre, South Pasadena, and Altadena.
For more about Courtney Thomas Design, click here: https://www.courtneythomasdesign.com/
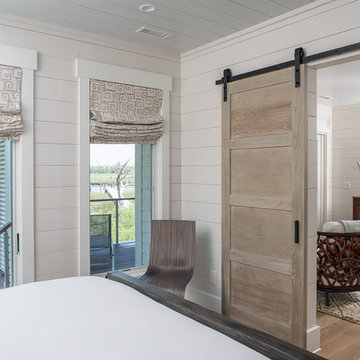
harrytaylorfly,harry taylor photography
Example of a mid-sized trendy enclosed light wood floor and brown floor family room design in Other with white walls, no fireplace and no tv
Example of a mid-sized trendy enclosed light wood floor and brown floor family room design in Other with white walls, no fireplace and no tv
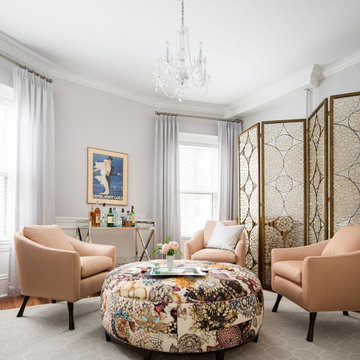
Our socially engaged, active client transplanted from the East Coast found a charming older home in Minneapolis that provided a home base in a new city. While the home had its charm, the dark interior didn’t provide the uplifting respite she desired. With a busy travel schedule and calendar full of after-hours social events, she was looking for a space to unwind at the end of a long day. She wanted to maximize her time at home, and a place to host friends pre-gala. We transformed an extra bedroom into a happy-hour type lounge with upholstered chairs and bar cart along with her Grandmother’s vanity and privacy screen for the ultimate pre-gala experience. In the kitchen, we replaced the dark cabinetry with open painted shelves to lighten the space and provide convenient access to her glassware, adding sparkle to the room. And perhaps most importantly, her bedroom is now a quiet, peaceful refuge with luxurious details that wrap her in warmth and relaxation.
-------
Project designed by Minneapolis interior design studio LiLu Interiors. They serve the Minneapolis-St. Paul area including Wayzata, Edina, and Rochester, and they travel to the far-flung destinations that their upscale clientele own second homes in.
------
For more about LiLu Interiors, click here: https://www.liluinteriors.com/
----
To learn more about this project, click here:
https://www.liluinteriors.com/blog/portfolio-items/deco-boutique-home/
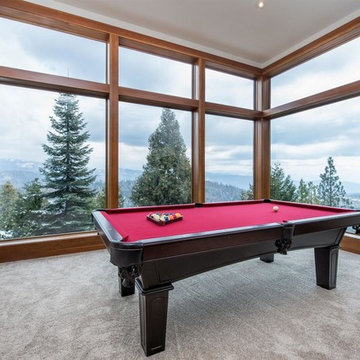
Family room - transitional enclosed carpeted and gray floor family room idea in Other with white walls
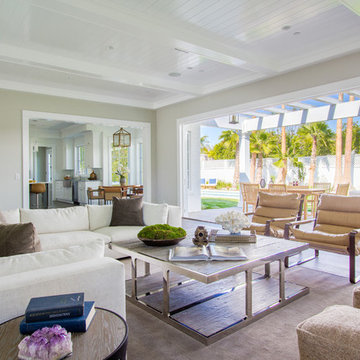
Anthony Barcelo
Example of a mid-sized beach style enclosed dark wood floor and brown floor family room design in Los Angeles with gray walls, a standard fireplace, a concrete fireplace and no tv
Example of a mid-sized beach style enclosed dark wood floor and brown floor family room design in Los Angeles with gray walls, a standard fireplace, a concrete fireplace and no tv
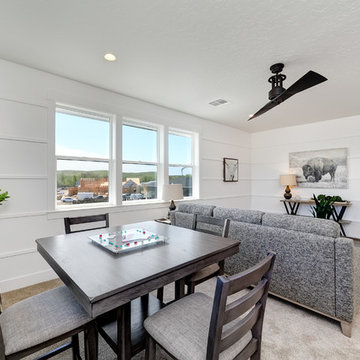
Family room - mid-sized cottage enclosed carpeted and beige floor family room idea in Boise with a bar and white walls
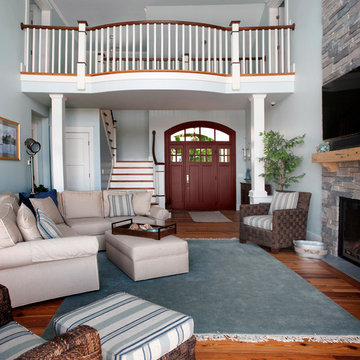
All products are either manufactured at Horner Millwork or distributed by Horner Millwork; Exterior Door by Captiva Wood Doors; Windows by Kolbe Windows & Doors; Interior Custom Cabinetry by Home Genius; Stairs by Cooper Stairworks. Trim is WindsorONE. Interior door is TruStile TS3000 with Emtek Rope Knob.
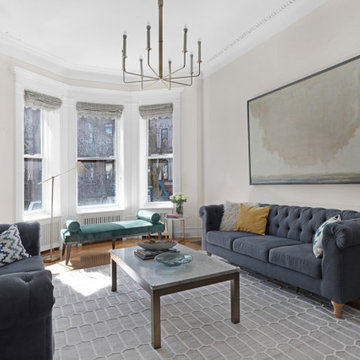
This Family Room uses a sectional to ground the space while leaving the other seating movable to make room for kids to spread out! Who says a room with that can accommodate the whole family can't be sophisticated!
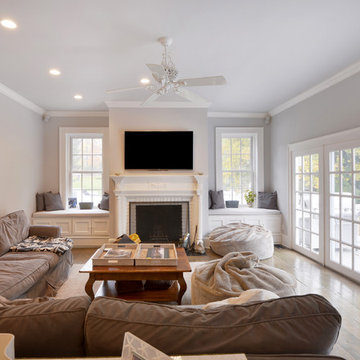
This large family room was part of an addition to a lovely home in Westport, CT we remodeled. A large white door surrounded by extra large windows allows natural light to flow through the room. Which opens the room to a newly renovated composite deck. Beautiful white trim and crown molding outline the room. The room is finished off with recessed lighting, light colored walls, dark hardwood floors, a large decorative ceiling fan with a wall mounted tv above a brick fireplace. Perfect for those New England Winters.
Photography by, Peter Krupeya.
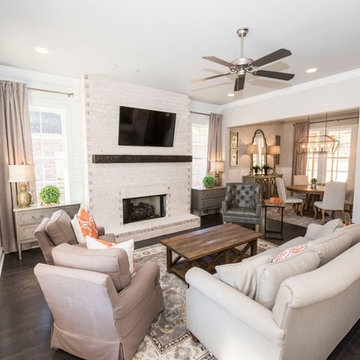
Mid-sized cottage enclosed dark wood floor and brown floor family room photo in Atlanta with beige walls, a standard fireplace, a brick fireplace and a wall-mounted tv
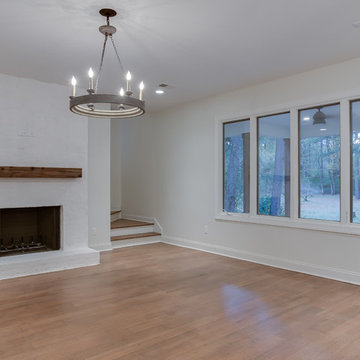
Chris Backey
Mid-sized transitional enclosed light wood floor family room photo in Other with white walls, a standard fireplace, a brick fireplace and no tv
Mid-sized transitional enclosed light wood floor family room photo in Other with white walls, a standard fireplace, a brick fireplace and no tv
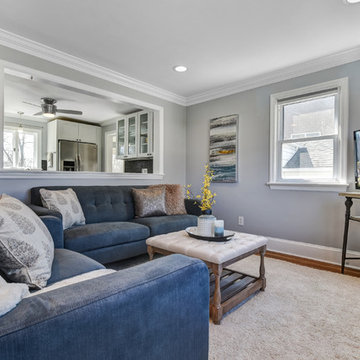
Example of a transitional enclosed medium tone wood floor and brown floor family room design in New York with gray walls and a tv stand
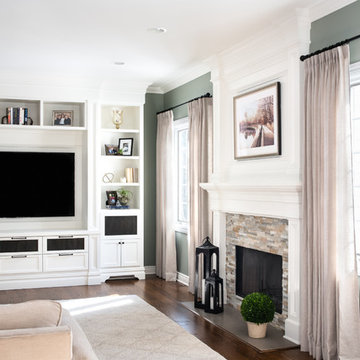
© Photography by Cara, LLC
Example of a mid-sized classic enclosed medium tone wood floor and brown floor family room design in New York with green walls, a standard fireplace, a stone fireplace and a media wall
Example of a mid-sized classic enclosed medium tone wood floor and brown floor family room design in New York with green walls, a standard fireplace, a stone fireplace and a media wall
Enclosed White Family Room Ideas
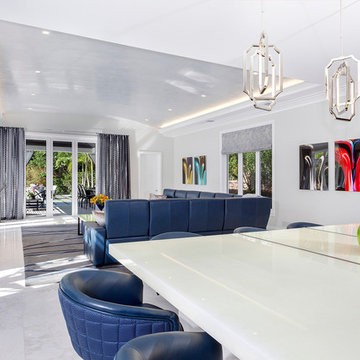
ibi Designs
Family room - huge enclosed marble floor and white floor family room idea in Miami with gray walls, no fireplace and a wall-mounted tv
Family room - huge enclosed marble floor and white floor family room idea in Miami with gray walls, no fireplace and a wall-mounted tv
8





