Entryway - Single Front Door and Foyer Ideas
Refine by:
Budget
Sort by:Popular Today
61 - 80 of 21,488 photos
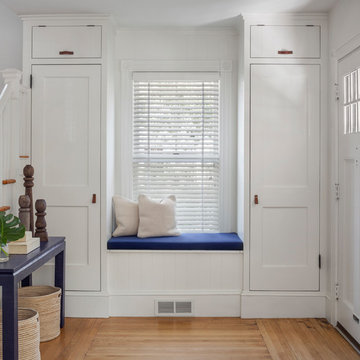
Transitional medium tone wood floor and brown floor entryway photo in Providence with white walls and a white front door
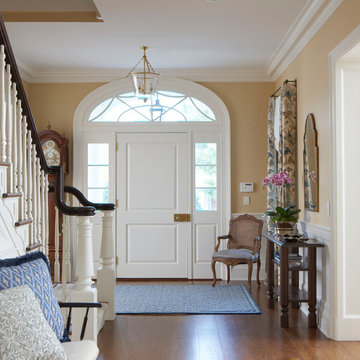
Example of a classic medium tone wood floor and brown floor entryway design in New York with yellow walls and a white front door
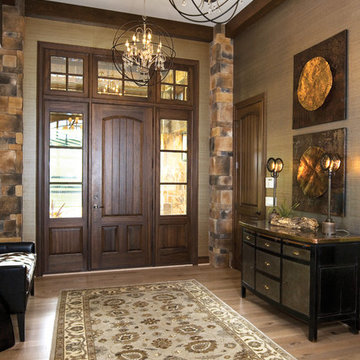
Elegant medium tone wood floor and brown floor entryway photo in Cincinnati with brown walls and a dark wood front door
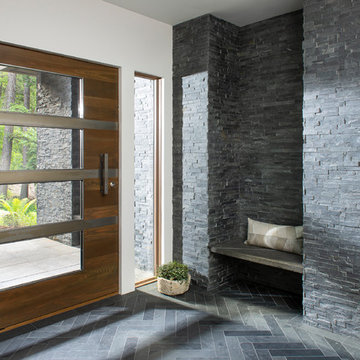
Inspiration for a contemporary gray floor entryway remodel in Other with white walls and a dark wood front door
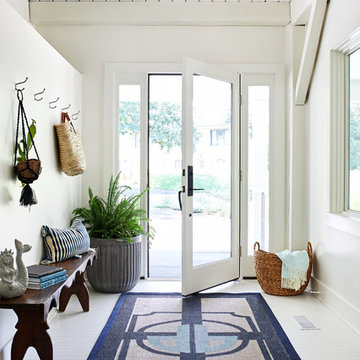
Beach style painted wood floor and white floor entryway photo in DC Metro with white walls and a glass front door
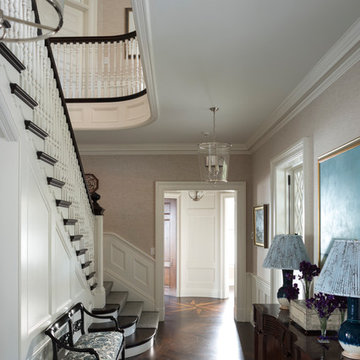
Classical mouldings, unique balusters and chevron-patterned Black Walnut flooring in the Entry Hall set the tone for the rest of the home.
Large elegant medium tone wood floor and brown floor entryway photo in Other with beige walls and a brown front door
Large elegant medium tone wood floor and brown floor entryway photo in Other with beige walls and a brown front door
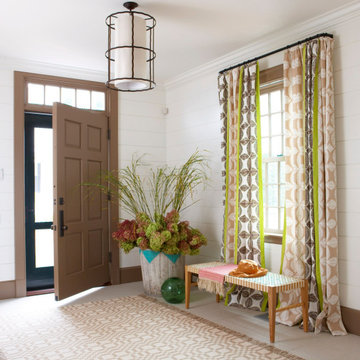
Transitional beige floor and shiplap wall entryway photo in San Francisco with white walls
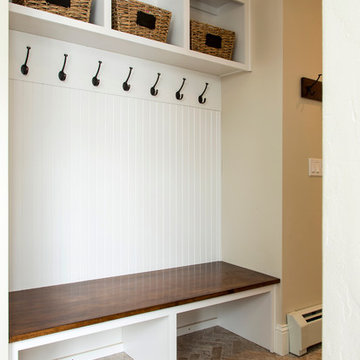
Entryway - mid-sized transitional dark wood floor entryway idea in Other with yellow walls and a dark wood front door
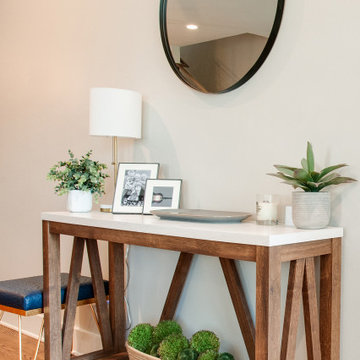
Entryway - small 1950s medium tone wood floor and brown floor entryway idea in Nashville
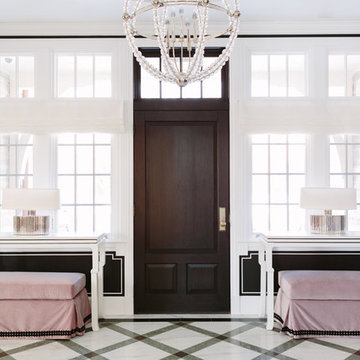
Photo Credit:
Aimée Mazzenga
Inspiration for a large transitional porcelain tile and multicolored floor entryway remodel in Chicago with a dark wood front door and black walls
Inspiration for a large transitional porcelain tile and multicolored floor entryway remodel in Chicago with a dark wood front door and black walls
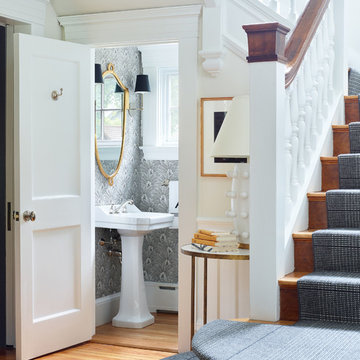
The powder room that was added during the renovation.
Large elegant medium tone wood floor and brown floor entryway photo in Boston with white walls and a brown front door
Large elegant medium tone wood floor and brown floor entryway photo in Boston with white walls and a brown front door
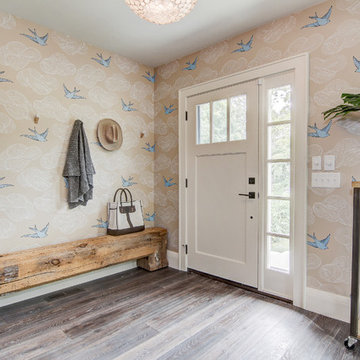
Example of a transitional dark wood floor entryway design in Minneapolis with beige walls and a white front door
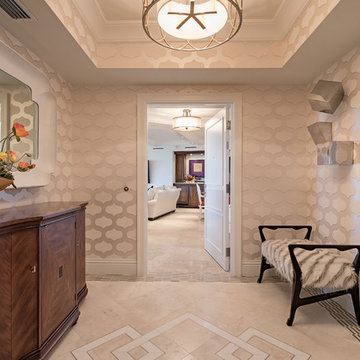
Transitional multicolored floor entryway photo in Philadelphia with beige walls and a white front door
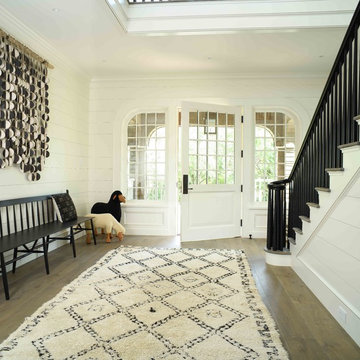
Example of a beach style dark wood floor entryway design in Charleston with white walls and a white front door
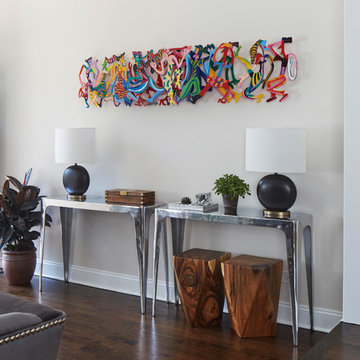
Inspiration for a transitional dark wood floor and brown floor entryway remodel in Chicago with beige walls and a brown front door
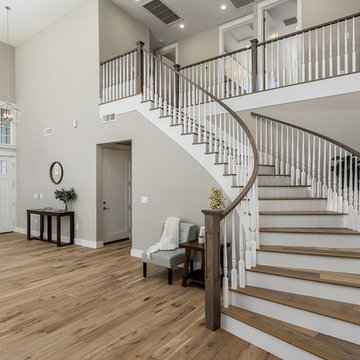
Transitional medium tone wood floor and brown floor entryway photo in Phoenix with beige walls and a white front door
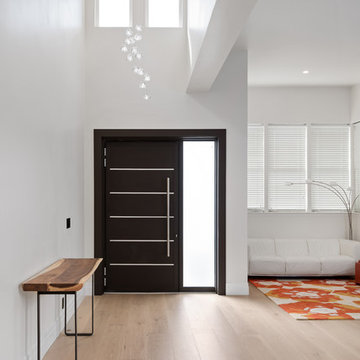
Entryway - contemporary light wood floor and beige floor entryway idea in Other with white walls and a black front door
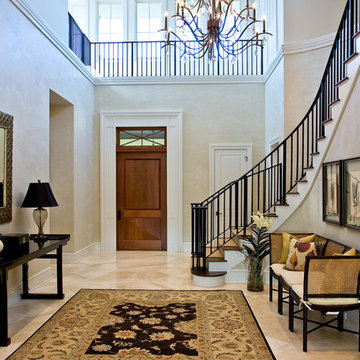
Lori Morris Photography
Inspiration for a large transitional travertine floor entryway remodel in Miami with beige walls and a medium wood front door
Inspiration for a large transitional travertine floor entryway remodel in Miami with beige walls and a medium wood front door
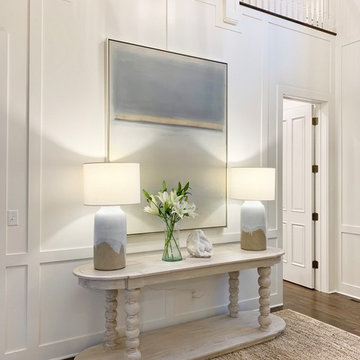
Entryway - mid-sized coastal dark wood floor and brown floor entryway idea in Milwaukee with white walls and a black front door
Entryway - Single Front Door and Foyer Ideas
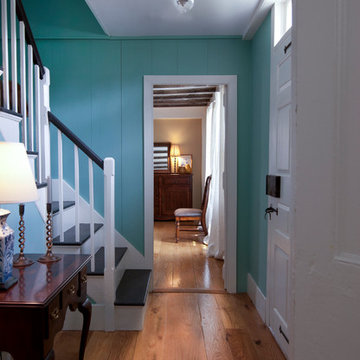
This extensive restoration project involved dismantling, moving, and reassembling this historic (c. 1687) First Period home in Ipswich, Massachusetts. We worked closely with the dedicated homeowners and a team of specialist craftsmen – first to assess the situation and devise a strategy for the work, and then on the design of the addition and indoor renovations. As with all our work on historic homes, we took special care to preserve the building’s authenticity while allowing for the integration of modern comforts and amenities. The finished product is a grand and gracious home that is a testament to the investment of everyone involved.
Excerpt from Wicked Local Ipswich - Before proceeding with the purchase, Johanne said she and her husband wanted to make sure the house was worth saving. Mathew Cummings, project architect for Cummings Architects, helped the Smith's determine what needed to be done in order to restore the house. Johanne said Cummings was really generous with his time and assisted the Smith's with all the fine details associated with the restoration.
Photo Credit: Cynthia August
4





