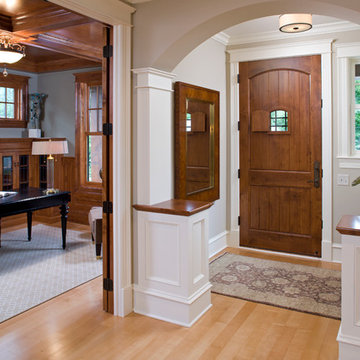Entryway - Single Front Door and Vestibule Ideas
Refine by:
Budget
Sort by:Popular Today
1 - 20 of 1,221 photos
Item 1 of 3

Example of a mid-sized transitional porcelain tile and white floor entryway design in Dallas with a glass front door and beige walls
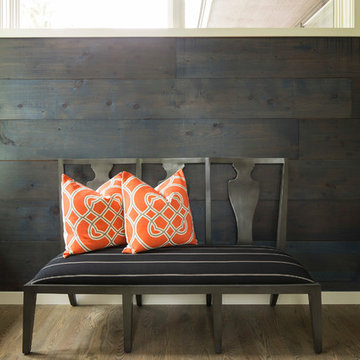
Martha O'Hara Interiors, Interior Design & Photo Styling | AMEK Custom Builders, Builder | Troy Thies, Photography
Please Note: All “related,” “similar,” and “sponsored” products tagged or listed by Houzz are not actual products pictured. They have not been approved by Martha O’Hara Interiors nor any of the professionals credited. For information about our work, please contact design@oharainteriors.com.
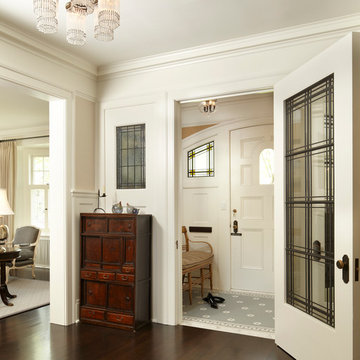
Karen Melvin
Example of a classic dark wood floor entryway design in Minneapolis with a white front door
Example of a classic dark wood floor entryway design in Minneapolis with a white front door
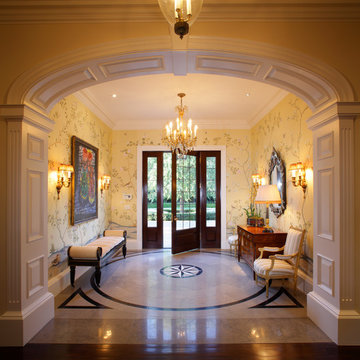
This brick and stone residence on a large estate property is an American version of the English country house, and it pays homage to the work of Harrie T. Lindeberg, Edwin Lutyens and John Russell Pope, all practitioners of an elegant country style rooted in classicism. Features include bricks handmade in Maryland, a limestone entry and a library with coffered ceiling and stone floors. The interiors balance formal English rooms with family rooms in a more relaxed Arts and Crafts style.
Landscape by Mark Beall and Sara Fairchild
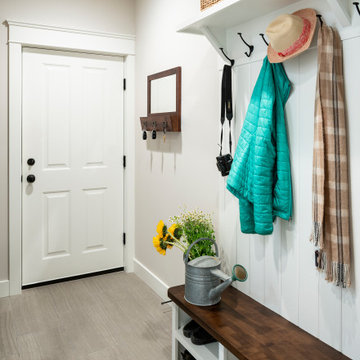
This mudroom was designed to create the perfect drop zone and staging area from the garage into the rest of the home.. This custom home was designed and built by Meadowlark Design+Build in Ann Arbor, Michigan. Photography by Joshua Caldwell.
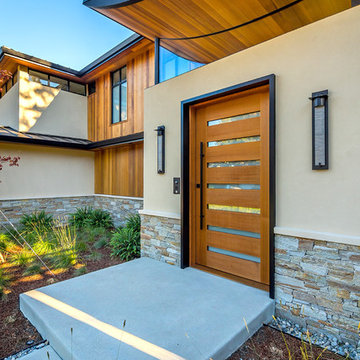
mark pinkerton vi360 photography
Entryway - large modern concrete floor entryway idea in San Diego with beige walls and a light wood front door
Entryway - large modern concrete floor entryway idea in San Diego with beige walls and a light wood front door
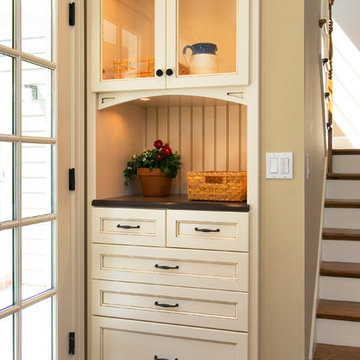
White painted telephone niche with glazing and glass doors.
Example of a large classic medium tone wood floor and brown floor entryway design in San Francisco with beige walls and a glass front door
Example of a large classic medium tone wood floor and brown floor entryway design in San Francisco with beige walls and a glass front door
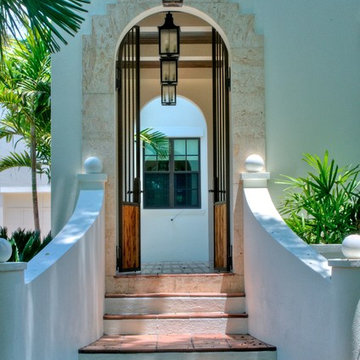
LEED-H Platinum certified. Florida WaterStar Gold certified. Energy Star and Energy Star IAP+. Florida Friendly Landscape. Photos by Matt McCorteney.
Mid-sized tuscan ceramic tile entryway photo in Tampa with white walls and a medium wood front door
Mid-sized tuscan ceramic tile entryway photo in Tampa with white walls and a medium wood front door
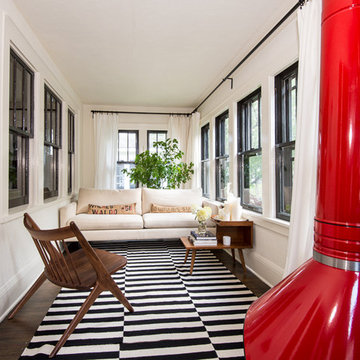
www.j-jorgensen.com
Example of a small 1950s dark wood floor entryway design in Minneapolis with white walls and a black front door
Example of a small 1950s dark wood floor entryway design in Minneapolis with white walls and a black front door
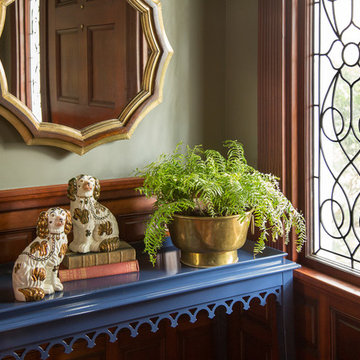
Eric Roth Photography
Small elegant medium tone wood floor entryway photo in Boston with green walls
Small elegant medium tone wood floor entryway photo in Boston with green walls
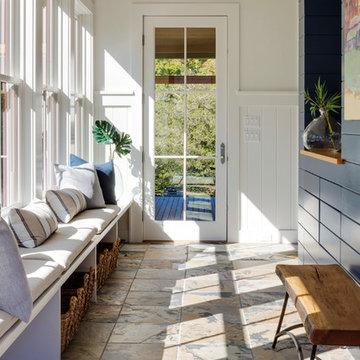
Inspiration for a large transitional entryway remodel in Boston with a white front door and white walls
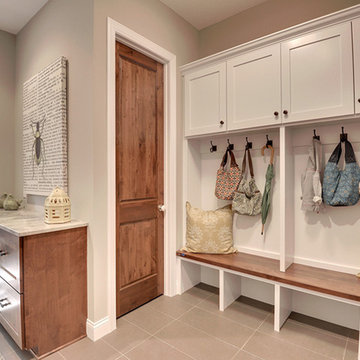
Back mudroom with built-n benches and hooks, featuring under-bench boot and shoe storage. Photography by Spacecrafting
Large transitional porcelain tile entryway photo in Minneapolis with beige walls and a medium wood front door
Large transitional porcelain tile entryway photo in Minneapolis with beige walls and a medium wood front door
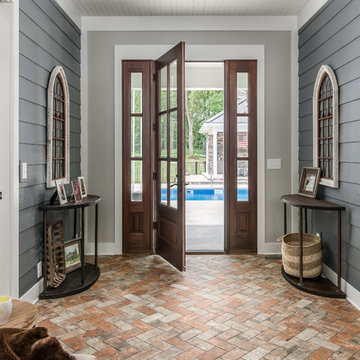
Sitting room that connects the master suite to the main house. This connector vestibule allows access to the pool and rear terrace.
Photography: Garett + Carrie Buell of Studiobuell/ studiobuell.com
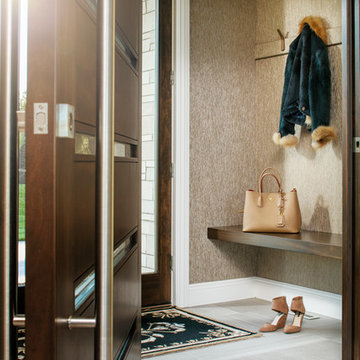
Inspiration for a mid-sized transitional porcelain tile and gray floor entryway remodel in Omaha with brown walls
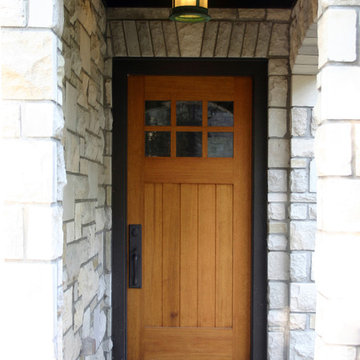
Located in a neighborhood of older homes, this stone Tudor Cottage is located on a triangular lot at the point of convergence of two tree lined streets. A new garage and addition to the west of the existing house have been shaped and proportioned to conform to the existing home, with its large chimneys and dormered roof.
A new three car garage has been designed with an additional large storage and expansion area above, which may be used for future living/play space. Stained cedar garage doors emulate the feel of an older carriage house.
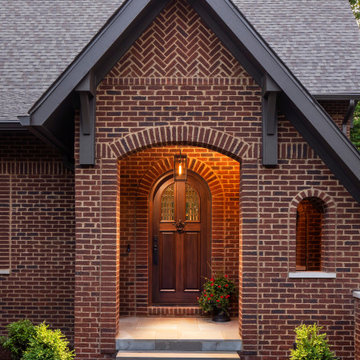
This home's exterior embraces the Tudor-style aesthetic with the use of variations in brick layout. The result is eye-catching pattern changes and beautiful arched openings. This custom home was designed and built by Meadowlark Design+Build in Ann Arbor, Michigan. Photography by Joshua Caldwell.
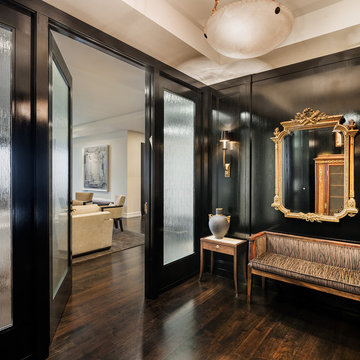
Tom Crane
Entryway - contemporary dark wood floor entryway idea in Philadelphia with black walls and a dark wood front door
Entryway - contemporary dark wood floor entryway idea in Philadelphia with black walls and a dark wood front door
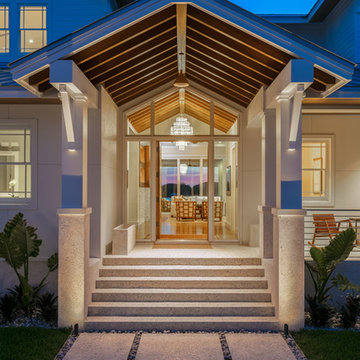
Example of a large transitional terrazzo floor and multicolored floor entryway design in Tampa with white walls and a medium wood front door
Entryway - Single Front Door and Vestibule Ideas
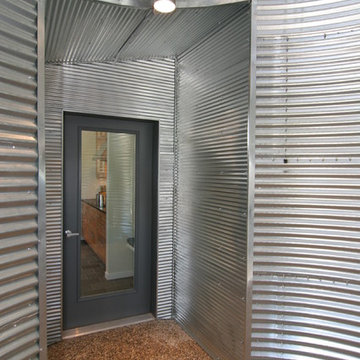
Mid-sized urban concrete floor entryway photo in Grand Rapids with metallic walls and a gray front door
1






