All Ceiling Designs Entryway with a Brown Front Door Ideas
Refine by:
Budget
Sort by:Popular Today
1 - 20 of 400 photos
Item 1 of 3

Entryway stone detail and vaulted ceilings, double doors, and custom chandeliers.
Entryway - huge rustic dark wood floor, multicolored floor, shiplap ceiling and brick wall entryway idea in Phoenix with multicolored walls and a brown front door
Entryway - huge rustic dark wood floor, multicolored floor, shiplap ceiling and brick wall entryway idea in Phoenix with multicolored walls and a brown front door
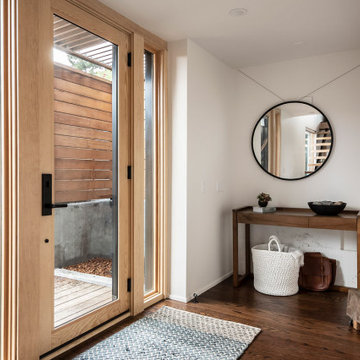
Main Entrance
Single front door - large contemporary medium tone wood floor and brown floor single front door idea in Sacramento with white walls and a brown front door
Single front door - large contemporary medium tone wood floor and brown floor single front door idea in Sacramento with white walls and a brown front door

A custom luxury home hallway featuring a mosaic floor tile, vaulted ceiling, custom chandelier, and window treatments.
Entryway - huge mediterranean marble floor, multicolored floor, coffered ceiling and wall paneling entryway idea in Phoenix with white walls and a brown front door
Entryway - huge mediterranean marble floor, multicolored floor, coffered ceiling and wall paneling entryway idea in Phoenix with white walls and a brown front door

We love this stone detail and the vaulted ceilings, the double doors, and the custom chandelier.
Example of a huge mountain style dark wood floor, multicolored floor, shiplap ceiling and brick wall entryway design in Phoenix with multicolored walls and a brown front door
Example of a huge mountain style dark wood floor, multicolored floor, shiplap ceiling and brick wall entryway design in Phoenix with multicolored walls and a brown front door
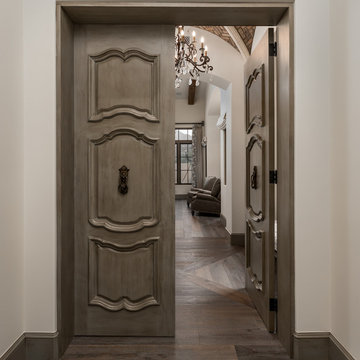
We love this bedroom's double entry doors with millwork, the vaulted brick ceiling, baseboards, and the custom chandelier.
Tuscan medium tone wood floor, brown floor, vaulted ceiling and brick wall double front door photo in Phoenix with a brown front door and beige walls
Tuscan medium tone wood floor, brown floor, vaulted ceiling and brick wall double front door photo in Phoenix with a brown front door and beige walls
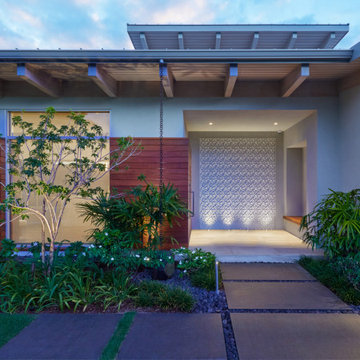
The entry is perpendicular to the street for privacy and is accentuated by an up-lit cast concrete tile wall representing coral reef, to embrace the owner’s passion for the ocean. A horizontal Ipe rain-screen provides an accent and grounds the house.
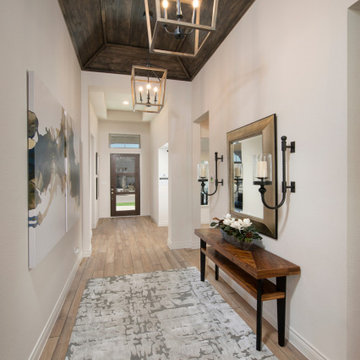
Long front entry way with wood vaulted ceiling
Wood ceiling entryway photo in Austin with white walls and a brown front door
Wood ceiling entryway photo in Austin with white walls and a brown front door
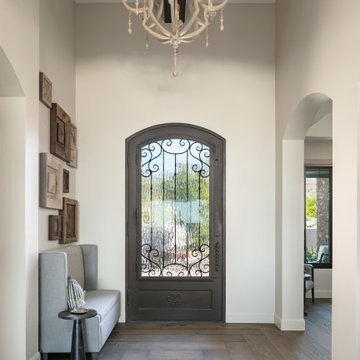
The classics never go out of style, as is the case with this custom new build that was interior designed from the blueprint stages with enduring longevity in mind. An eye for scale is key with these expansive spaces calling for proper proportions, intentional details, liveable luxe materials and a melding of functional design with timeless aesthetics. The result is cozy, welcoming and balanced grandeur. | Photography Joshua Caldwell

Bevolo Cupole Pool House Lanterns welcome guests in the foyer of the 2021 Flower Showhouse.
https://flowermag.com/flower-magazine-showhouse-2021/
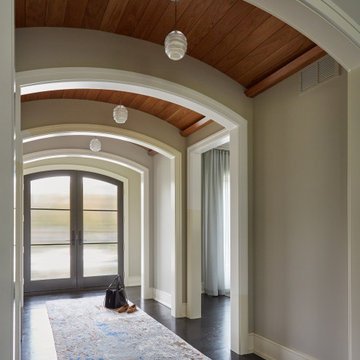
A white oak wood clad barrel ceiling greets guests in this contemporary entry. With interesting Hammerton pendent lights and integrated up lighting, the homeowner can choose the ambiance. Design by Two Hands Interiors. View more of this home on our website.
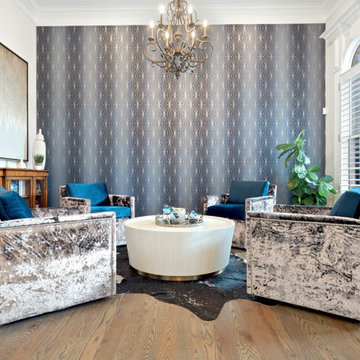
We are bringing back the unexpected yet revered Parlor with the intention to go back to a time of togetherness, entertainment, gathering to tell stories, enjoy some spirits and fraternize. These space is adorned with 4 velvet swivel chairs, a round cocktail table and this room sits upon the front entrance Foyer, immediately captivating you and welcoming every visitor in to gather and stay a while.

The wide entry with bench and drawers provides plenty of space to for everyone to sit and take off their boots.
Entryway - large craftsman slate floor, gray floor and wood ceiling entryway idea in Other with beige walls and a brown front door
Entryway - large craftsman slate floor, gray floor and wood ceiling entryway idea in Other with beige walls and a brown front door
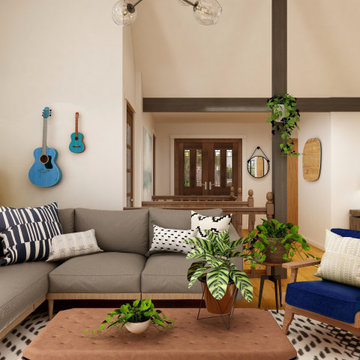
Boast your colorful style with new front doors that stand out.
Doors: BFT-129-26-2-80
For more options check out ELandELWoodProducts.com
.
.
.
#elandelwoodproducts #door #doors #frontdoor #foyer #livingroom #boho #bohostyle
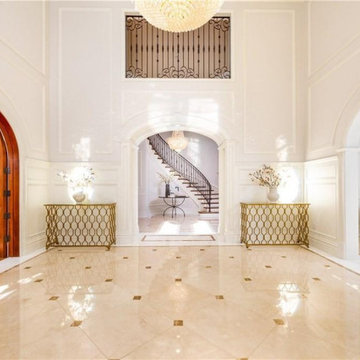
Inlaid Marble Floors. Custom Arched Alder Wood Doors. Custom Moldings & Paneling & ironwork throughout the home. Double height coffered ceilings. The view is from the main foyer to the stair hall. Living room on the right, the library study is on the left.
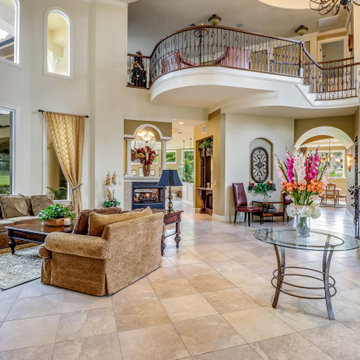
Custom-built on 2006, it features 4 bedrooms, 5 bathrooms, a study area, a den, a private underground pool/spa overlooking the lake and beautifully landscaped golf course, and the endless upgrades!
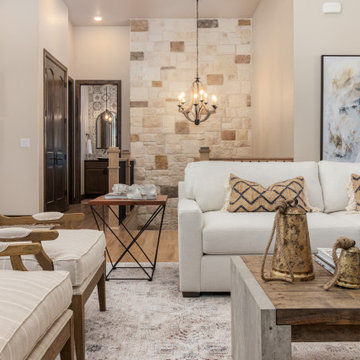
HARDWOOD FLOOR: #2 Red Oak, 3 1/4" Planks, Color: Classic Gray
LIGHTING: Home Lighting, Finish: Weathered Pine/ Bronze
INTERIOR PAINT: SW7036 Accessible Beige
STONE: Denali Stone, Vineyard
FURNITURE: Staged by White Orchid
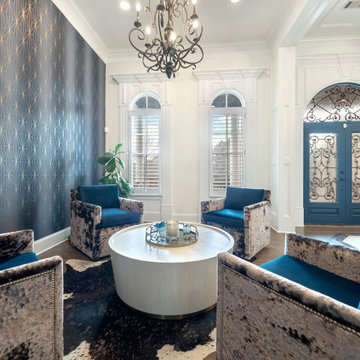
We are bringing back the unexpected yet revered Parlor with the intention to go back to a time of togetherness, entertainment, gathering to tell stories, enjoy some spirits and fraternize. These space is adorned with 4 velvet swivel chairs, a round cocktail table and this room sits upon the front entrance Foyer, immediately captivating you and welcoming every visitor in to gather and stay a while.
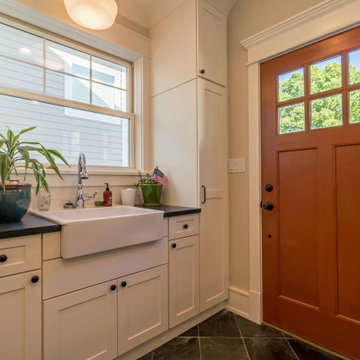
Entryway - mid-sized cottage ceramic tile, gray floor, wallpaper ceiling and shiplap wall entryway idea in Chicago with beige walls and a brown front door
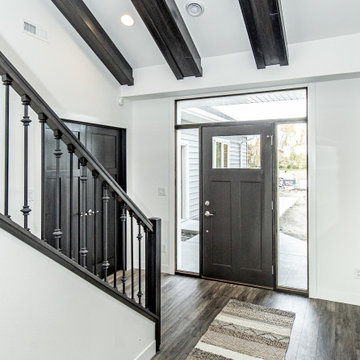
Inspiration for a craftsman laminate floor and vaulted ceiling entryway remodel in Other with white walls and a brown front door
All Ceiling Designs Entryway with a Brown Front Door Ideas

Oakland, CA: Addition and remodel to a rustic ranch home. The existing house had lovely woodwork but was dark and enclosed. The house borders on a regional park and our clients wanted to open up the space to the expansive yard, to allow views, bring in light, and modernize the spaces. New wide exterior accordion doors, with a thin screen that pulls across the opening, connect inside to outside. We retained the existing exposed redwood rafters, and repeated the pattern in the new spaces, while adding lighter materials to brighten the spaces. We positioned exterior doors for views through the whole house. Ceilings were raised and doorways repositioned to make a complicated and closed-in layout simpler and more coherent.
1





