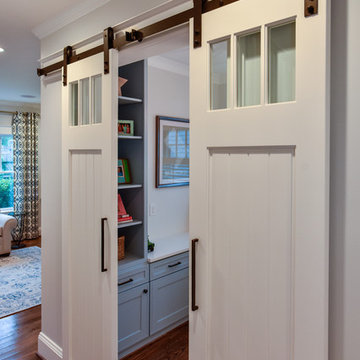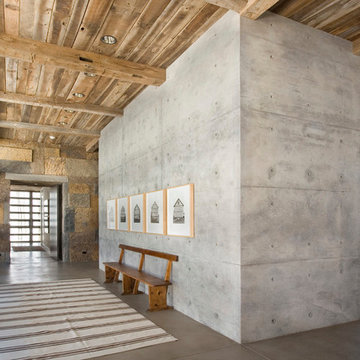Entryway with Gray Walls and Purple Walls Ideas
Refine by:
Budget
Sort by:Popular Today
121 - 140 of 21,441 photos
Item 1 of 3
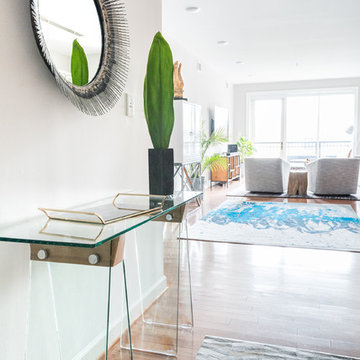
Sara Eastman
Inspiration for a mid-sized contemporary medium tone wood floor and brown floor entry hall remodel in Richmond with gray walls
Inspiration for a mid-sized contemporary medium tone wood floor and brown floor entry hall remodel in Richmond with gray walls
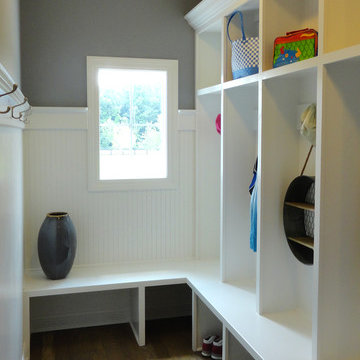
Custom Built in lockers with beadboard detail in Mudroom.
Large transitional medium tone wood floor mudroom photo in Columbus with gray walls
Large transitional medium tone wood floor mudroom photo in Columbus with gray walls
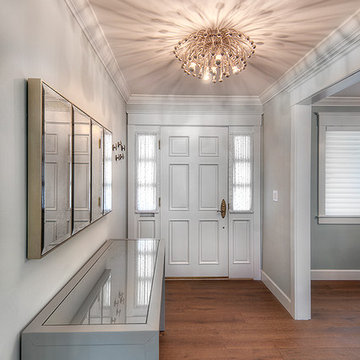
Wonderful Cambrian Area home renovation~ Design Matters of Los Gatos was able to provide critical path help to this client mid-construction. We completed the styling and specifications of the kitchen, entry, dining and family room areas including designing and providing all of the furnishings and window coverings to complement the new spaces.
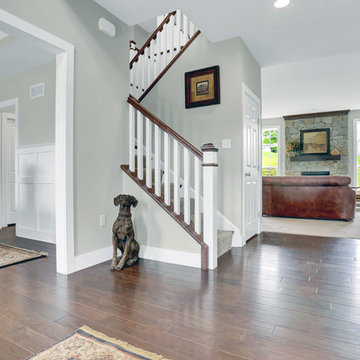
This spacious 2-story home with welcoming front porch includes a 3-car Garage with a mudroom entry complete with built-in lockers. Upon entering the home, the Foyer is flanked by the Living Room to the right and, to the left, a formal Dining Room with tray ceiling and craftsman style wainscoting and chair rail. The dramatic 2-story Foyer opens to Great Room with cozy gas fireplace featuring floor to ceiling stone surround. The Great Room opens to the Breakfast Area and Kitchen featuring stainless steel appliances, attractive cabinetry, and granite countertops with tile backsplash. Sliding glass doors off of the Kitchen and Breakfast Area provide access to the backyard patio. Also on the 1st floor is a convenient Study with coffered ceiling. The 2nd floor boasts all 4 bedrooms, 3 full bathrooms, a laundry room, and a large Rec Room. The Owner's Suite with elegant tray ceiling and expansive closet includes a private bathroom with tile shower and whirlpool tub.
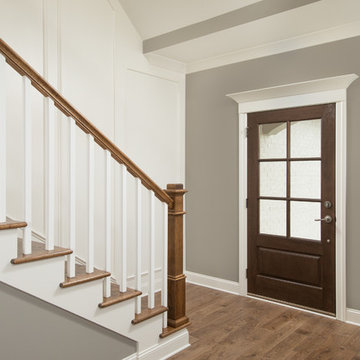
Example of a mid-sized transitional dark wood floor and brown floor entryway design in Other with gray walls and a dark wood front door
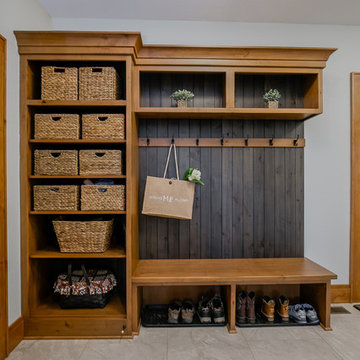
The custom mudroom storage bench provides ample amounts of storage with a gray-stained accent behind the bench seat.
Large mountain style porcelain tile mudroom photo in Cleveland with gray walls and a medium wood front door
Large mountain style porcelain tile mudroom photo in Cleveland with gray walls and a medium wood front door
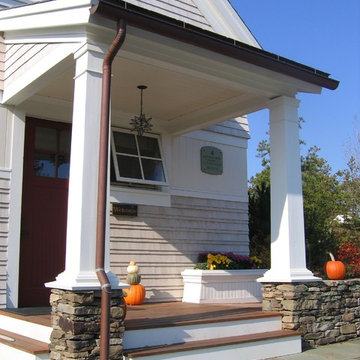
The Sales Center is located at the Gallery of Homes at The Pinehills in Plymouth, MA. Crisply detailed with wood shingles and clapboard siding, this home speaks to the New England vernacular. The roof was clad with a sustainable rubber product (recycled automobile tires!) to mimic the look of a slate roof. Copper gutters and downspouts add refinement to the material palate.
After the Sales Center was constructed, the "model home" was added to the adjacent property (also designed by SMOOK Architecture). Upon completion of the "model home," the Sales Center was converted into a two bedroom “in-law suite,” bringing the combined total area to approximately 5,000 SF. The two buildings are connected by a bridge.
Check out the adjacent property in our Houzz portfolio, "Model House."
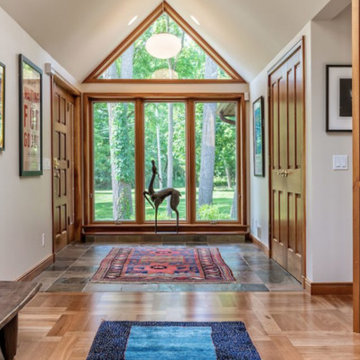
Floor to ceiling windows in the front entry provide a beautiful view of this serene wooded lot. This whole-house remodel was designed and built by Meadowlark Design+Build in Ann Arbor, Michigan. Photos by Sean Carter.
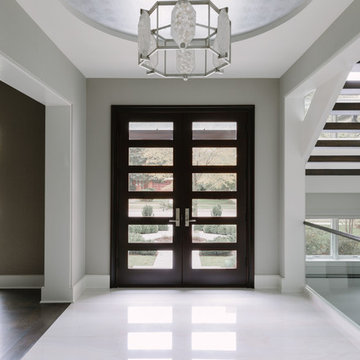
Photo Credit:
Aimée Mazzenga
Mid-sized trendy porcelain tile and white floor entryway photo in Chicago with gray walls and a dark wood front door
Mid-sized trendy porcelain tile and white floor entryway photo in Chicago with gray walls and a dark wood front door
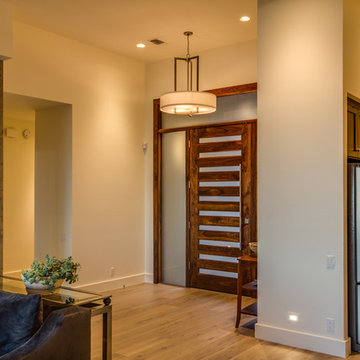
FourWall Photography
Example of a mid-sized light wood floor and gray floor entryway design with gray walls and a dark wood front door
Example of a mid-sized light wood floor and gray floor entryway design with gray walls and a dark wood front door
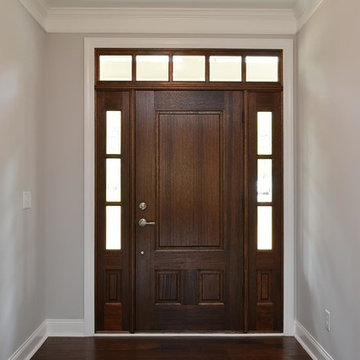
Dwight Myers Real Estate Photography
Inspiration for a mid-sized craftsman dark wood floor entryway remodel in Raleigh with gray walls and a medium wood front door
Inspiration for a mid-sized craftsman dark wood floor entryway remodel in Raleigh with gray walls and a medium wood front door
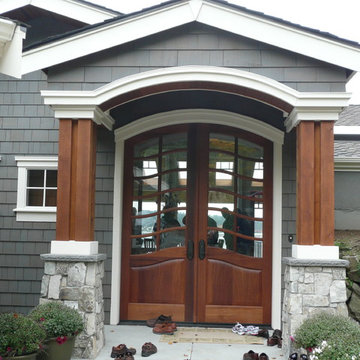
Trendy double front door photo in Seattle with gray walls and a medium wood front door
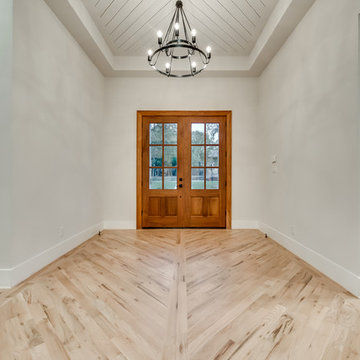
Entryway - large contemporary light wood floor and multicolored floor entryway idea in Dallas with gray walls and a medium wood front door

Inspiration for a mid-sized transitional medium tone wood floor and brown floor entryway remodel in Jackson with gray walls and a medium wood front door
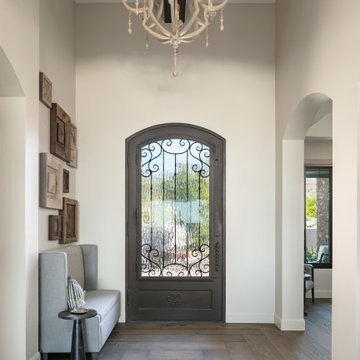
The classics never go out of style, as is the case with this custom new build that was interior designed from the blueprint stages with enduring longevity in mind. An eye for scale is key with these expansive spaces calling for proper proportions, intentional details, liveable luxe materials and a melding of functional design with timeless aesthetics. The result is cozy, welcoming and balanced grandeur. | Photography Joshua Caldwell
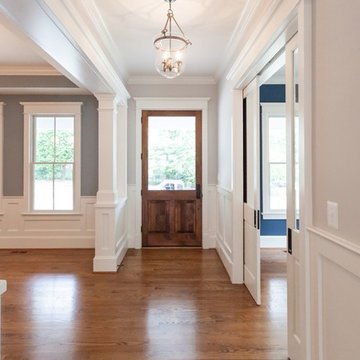
Entryway - cottage medium tone wood floor and brown floor entryway idea in DC Metro with gray walls and a medium wood front door
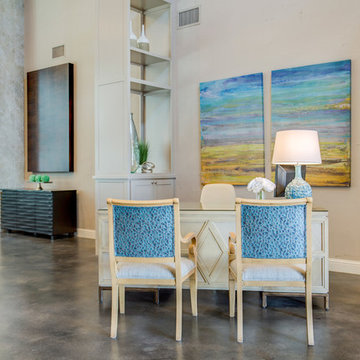
Multi-Family lobby/reception desk with custom upholstered chairs, wall art, and blue accents. Lance Selgo
Foyer - large transitional concrete floor and brown floor foyer idea in Dallas with gray walls
Foyer - large transitional concrete floor and brown floor foyer idea in Dallas with gray walls
Entryway with Gray Walls and Purple Walls Ideas
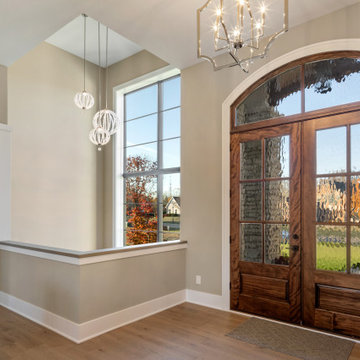
Modern farmhouse describes this open concept, light and airy ranch home with modern and rustic touches. Precisely positioned on a large lot the owners enjoy gorgeous sunrises from the back left corner of the property with no direct sunlight entering the 14’x7’ window in the front of the home. After living in a dark home for many years, large windows were definitely on their wish list. Three generous sliding glass doors encompass the kitchen, living and great room overlooking the adjacent horse farm and backyard pond. A rustic hickory mantle from an old Ohio barn graces the fireplace with grey stone and a limestone hearth. Rustic brick with scraped mortar adds an unpolished feel to a beautiful built-in buffet.
7






