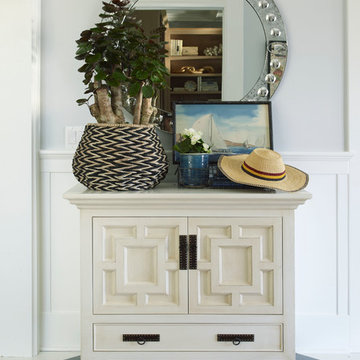Entry Photos
Refine by:
Budget
Sort by:Popular Today
41 - 60 of 23,936 photos
Item 1 of 3

Our clients needed more space for their family to eat, sleep, play and grow.
Expansive views of backyard activities, a larger kitchen, and an open floor plan was important for our clients in their desire for a more comfortable and functional home.
To expand the space and create an open floor plan, we moved the kitchen to the back of the house and created an addition that includes the kitchen, dining area, and living area.
A mudroom was created in the existing kitchen footprint. On the second floor, the addition made way for a true master suite with a new bathroom and walk-in closet.
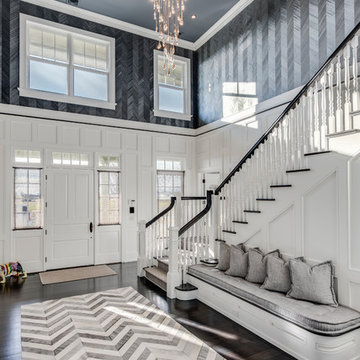
Eclectic dark wood floor and brown floor entryway photo in New York with gray walls and a white front door
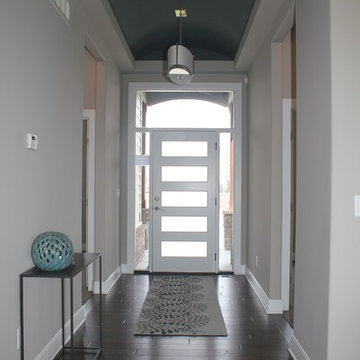
Mid-sized transitional dark wood floor entryway photo in Wichita with gray walls and a white front door
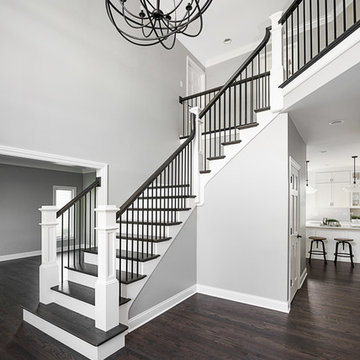
Picture Perfect House
Example of a large transitional light wood floor and gray floor foyer design in Chicago with gray walls
Example of a large transitional light wood floor and gray floor foyer design in Chicago with gray walls
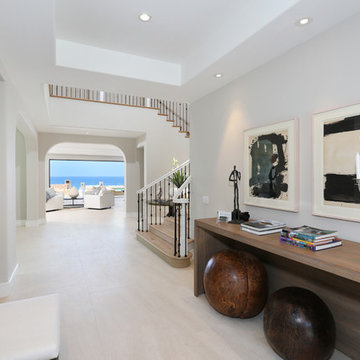
Vincent Ivicevic
Inspiration for a coastal foyer remodel in Orange County with gray walls
Inspiration for a coastal foyer remodel in Orange County with gray walls
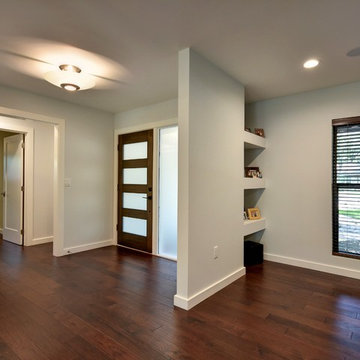
Mid-sized trendy dark wood floor entryway photo in Austin with gray walls and a dark wood front door
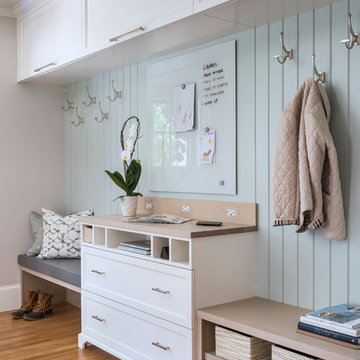
Beach style medium tone wood floor mudroom photo in Providence with gray walls
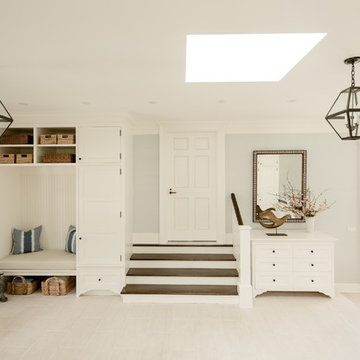
Melani Lust
Entryway - traditional entryway idea in New York with gray walls and a white front door
Entryway - traditional entryway idea in New York with gray walls and a white front door
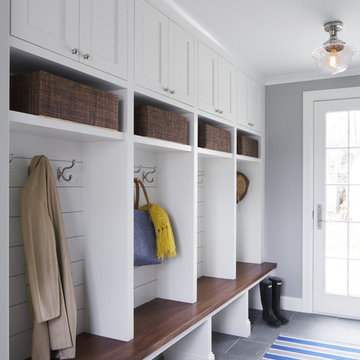
Gaffer Photography
Mudroom - traditional porcelain tile mudroom idea in Minneapolis with gray walls
Mudroom - traditional porcelain tile mudroom idea in Minneapolis with gray walls
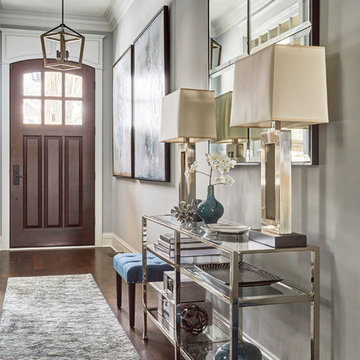
Transitional entryway with contemporary influences.
Photography: Michael Alan Kaskel
Inspiration for a large transitional medium tone wood floor and brown floor entryway remodel in Chicago with gray walls and a dark wood front door
Inspiration for a large transitional medium tone wood floor and brown floor entryway remodel in Chicago with gray walls and a dark wood front door
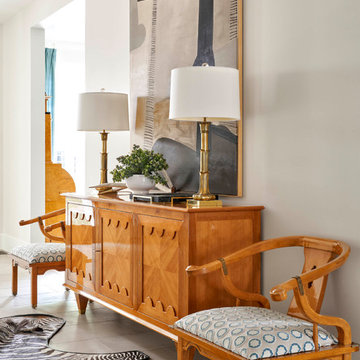
Inspiration for a transitional gray floor entryway remodel in Dallas with gray walls
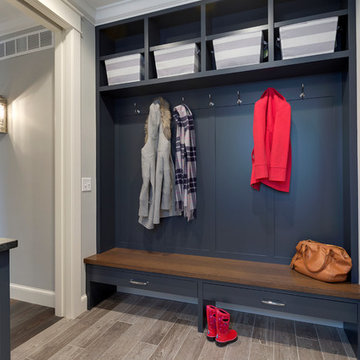
Spacecrafting
Entryway - traditional ceramic tile entryway idea in Minneapolis with gray walls
Entryway - traditional ceramic tile entryway idea in Minneapolis with gray walls
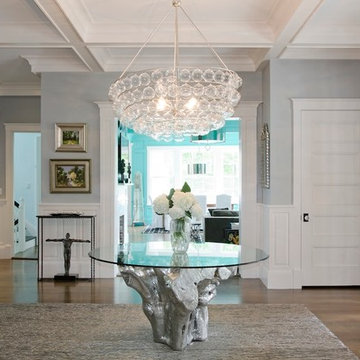
Major gut renovation of this coastal estate preserved its basic layout while expanding the kitchen. A veranda and a pair of gazebos were also added to the home to maximize outdoor living and the water views. The interior merged the homeowners eclectic style with the traditional style of the home.
Photographer: James R. Salomon
Contractor: Carl Anderson, Anderson Contracting Services
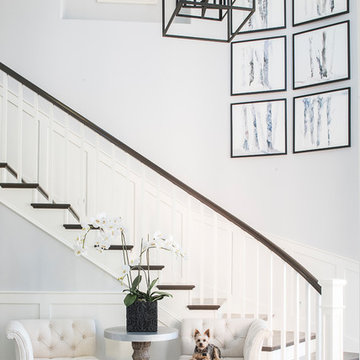
Design by 27 Diamonds Interior Design
Mid-sized transitional medium tone wood floor and brown floor foyer photo in Orange County with gray walls
Mid-sized transitional medium tone wood floor and brown floor foyer photo in Orange County with gray walls
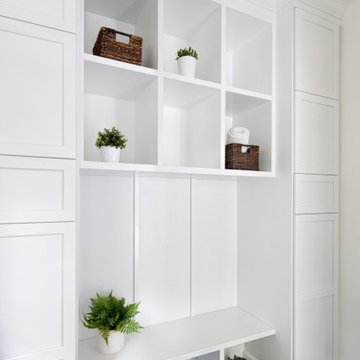
The family's mudroom got an update with clean lines and beautiful built-ins. Creating a landing space for this family was essential to have space where they could leave the stress, dirt, and germs from their day behind.
Photo by Mark Quentin / StudioQphoto.com
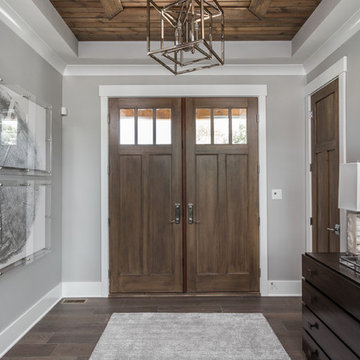
Inspiration for a mid-sized contemporary dark wood floor and brown floor entryway remodel in Indianapolis with gray walls and a dark wood front door
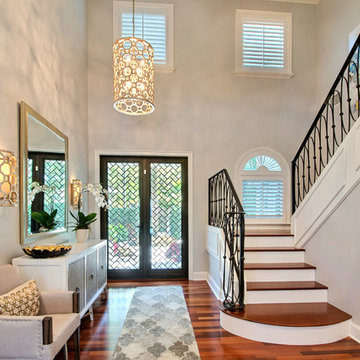
Entryway - transitional painted wood floor and brown floor entryway idea in Miami with gray walls and a glass front door

New mudroom provides an indoor link from the garage to the kitchen and features a wall of storage cabinets. New doorways were created to provide an axis of circulation along the back of the house.
Photo by Allen Russ
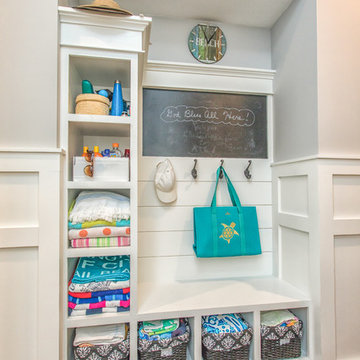
TJ Drechsel
Entryway - traditional light wood floor entryway idea in Other with gray walls
Entryway - traditional light wood floor entryway idea in Other with gray walls
3







