Entryway with Gray Walls Ideas
Refine by:
Budget
Sort by:Popular Today
101 - 120 of 5,085 photos
Item 1 of 3
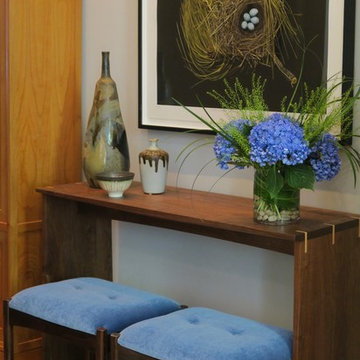
A small entry in the open floor plan
Entryway - small eclectic medium tone wood floor entryway idea in New York with gray walls and a white front door
Entryway - small eclectic medium tone wood floor entryway idea in New York with gray walls and a white front door
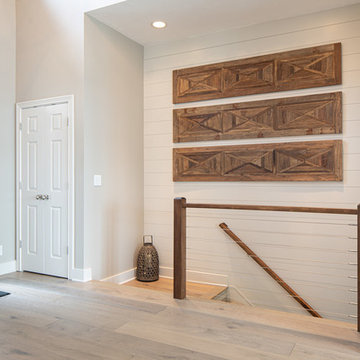
Entryway - mid-sized transitional light wood floor and beige floor entryway idea in Indianapolis with gray walls and a blue front door
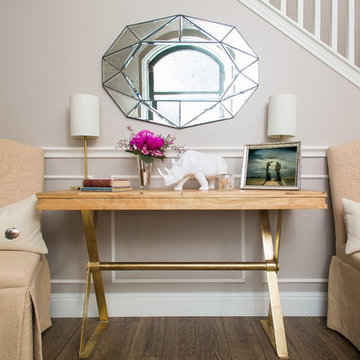
A modern-contemporary home that boasts a cool, urban style. Each room was decorated somewhat simply while featuring some jaw-dropping accents. From the bicycle wall decor in the dining room to the glass and gold-based table in the breakfast nook, each room had a unique take on contemporary design (with a nod to mid-century modern design).
Designed by Sara Barney’s BANDD DESIGN, who are based in Austin, Texas and serving throughout Round Rock, Lake Travis, West Lake Hills, and Tarrytown.
For more about BANDD DESIGN, click here: https://bandddesign.com/
To learn more about this project, click here: https://bandddesign.com/westlake-house-in-the-hills/
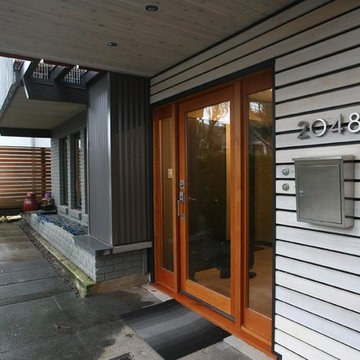
Example of a large trendy concrete floor entryway design in Orange County with gray walls and a glass front door
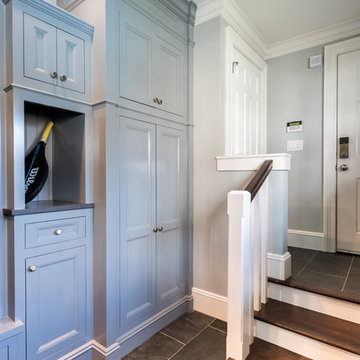
This mudroom was designed to fit the lifestyle of a busy family of four. Originally, there was just a long, narrow corridor that served as the mudroom. A bathroom and laundry room were re-located to create a mudroom wide enough for custom built-in storage on both sides of the corridor. To one side, there is eleven feel of shelves for shoes. On the other side of the corridor, there is a combination of both open and closed, multipurpose built-in storage. A tall cabinet provides space for sporting equipment. There are four cubbies, giving each family member a place to hang their coats, with a bench below that provide a place to sit and remove your shoes. To the left of the cubbies is a small shower area for rinsing muddy shoes and giving baths to the family dog.
Interior Designer: Adams Interior Design
Photo by: Daniel Contelmo Jr.
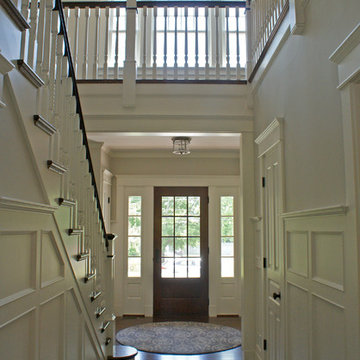
Mid-sized transitional dark wood floor entryway photo in Boston with gray walls and a dark wood front door
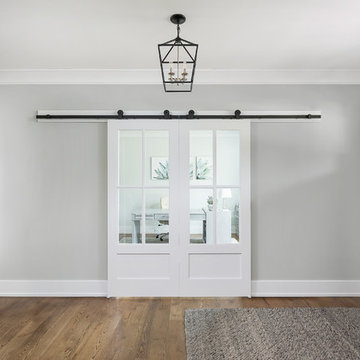
Entryway - large transitional brown floor and dark wood floor entryway idea in Chicago with gray walls
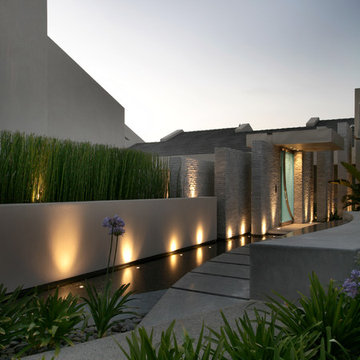
Cheryl Ramsey
Inspiration for a large contemporary entryway remodel in Los Angeles with gray walls and a glass front door
Inspiration for a large contemporary entryway remodel in Los Angeles with gray walls and a glass front door
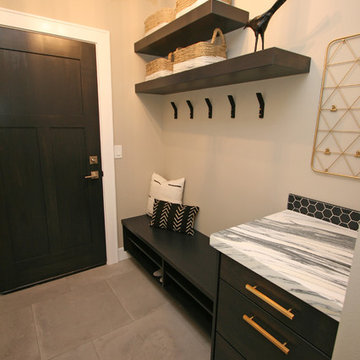
Entryway - mid-sized transitional porcelain tile and gray floor entryway idea in Seattle with gray walls and a dark wood front door
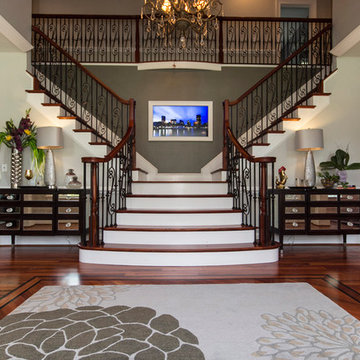
Stunning Entry way with custom installed TV to showcase personal photo collection
Photos by Jack Benesch
Inspiration for a huge timeless medium tone wood floor entryway remodel in Baltimore with gray walls and a dark wood front door
Inspiration for a huge timeless medium tone wood floor entryway remodel in Baltimore with gray walls and a dark wood front door
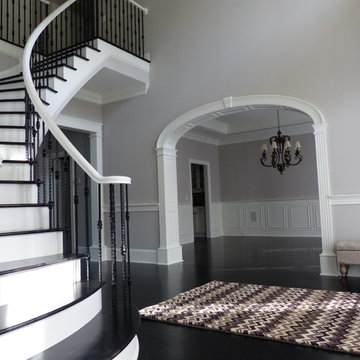
Helen Norona
Entryway - large transitional dark wood floor and brown floor entryway idea in Raleigh with gray walls and a black front door
Entryway - large transitional dark wood floor and brown floor entryway idea in Raleigh with gray walls and a black front door
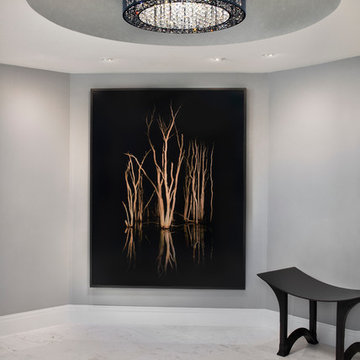
stunning redesigned entry hall with Carrera marble flooring new fixture that creates a faux finish design on the ceiling and simple décor.
Foyer - small modern marble floor foyer idea in Miami with gray walls
Foyer - small modern marble floor foyer idea in Miami with gray walls
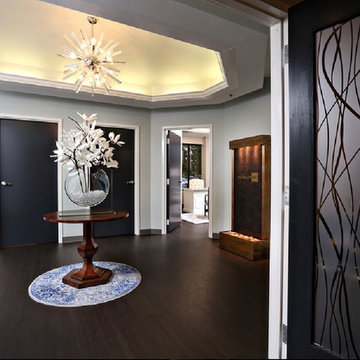
Example of a mid-sized transitional dark wood floor and brown floor entryway design in Louisville with gray walls and a glass front door
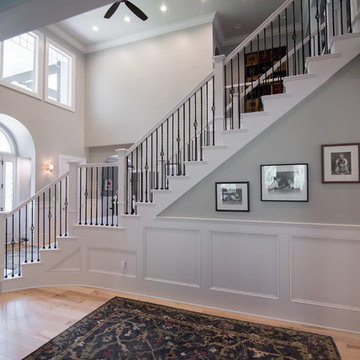
Kim Corcoran
Large elegant light wood floor and brown floor entryway photo in Other with gray walls and a white front door
Large elegant light wood floor and brown floor entryway photo in Other with gray walls and a white front door
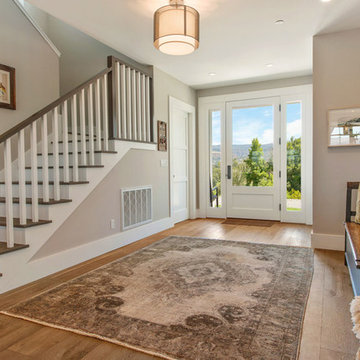
Beautiful open plan Napa Farmhouse entry with an antique rug, rustic bench, hammerton lighting
Open Homes Photography
Entryway - mid-sized farmhouse dark wood floor entryway idea in San Francisco with gray walls and a black front door
Entryway - mid-sized farmhouse dark wood floor entryway idea in San Francisco with gray walls and a black front door
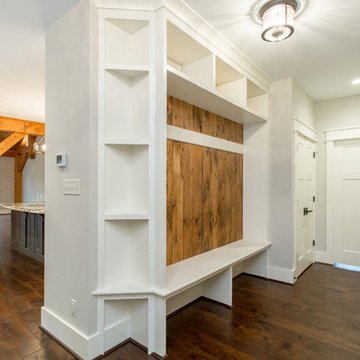
Bryan Chavez
Inspiration for a mid-sized craftsman dark wood floor and brown floor entryway remodel in Richmond with gray walls and a white front door
Inspiration for a mid-sized craftsman dark wood floor and brown floor entryway remodel in Richmond with gray walls and a white front door
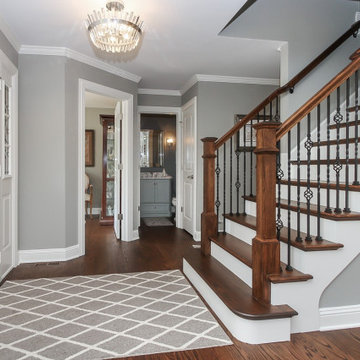
Example of a mid-sized transitional medium tone wood floor and brown floor entryway design in Chicago with gray walls and a white front door
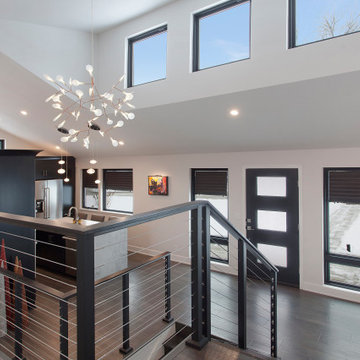
Mid-sized trendy dark wood floor and gray floor entryway photo in Kansas City with gray walls and a dark wood front door
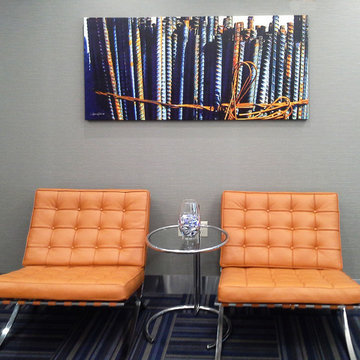
Sommer Wood
Entryway - small mid-century modern entryway idea in Miami with gray walls and a dark wood front door
Entryway - small mid-century modern entryway idea in Miami with gray walls and a dark wood front door
Entryway with Gray Walls Ideas
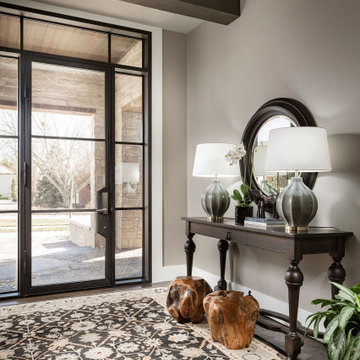
Inspiration for a mid-sized transitional dark wood floor and brown floor foyer remodel in Other with gray walls and a glass front door
6





