Ceramic Tile and Exposed Beam Dining Room Ideas
Refine by:
Budget
Sort by:Popular Today
1 - 20 of 153 photos
Item 1 of 3
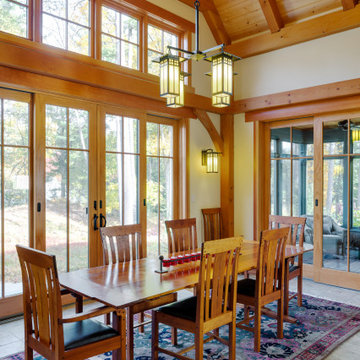
Dining room with soaring ceilings in arts and crafts style post and beam timberframe made of Douglas Fir
Inspiration for a large craftsman ceramic tile and exposed beam dining room remodel in Boston
Inspiration for a large craftsman ceramic tile and exposed beam dining room remodel in Boston
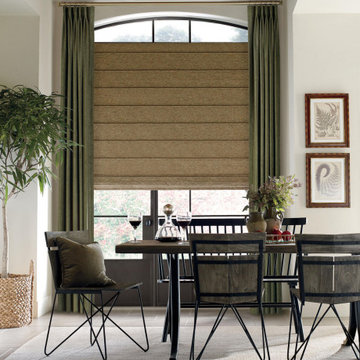
DESIGN STUDIO™ ROMAN SHADES
Fabric/Material: Berkshire
Color: Homegrown
Example of a large cottage ceramic tile, beige floor and exposed beam dining room design in Albuquerque with beige walls
Example of a large cottage ceramic tile, beige floor and exposed beam dining room design in Albuquerque with beige walls
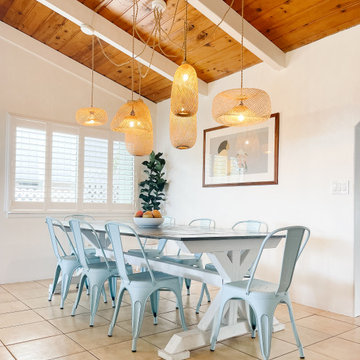
Modern Costal Dining Room. Collection of Rattan pendant lights highlight the gorgeous tongue and groove ceiling. Clean crisp white walls allow for a calm backdrop for the tiffany blue chairs to pop and the feature art to remain the focal point.
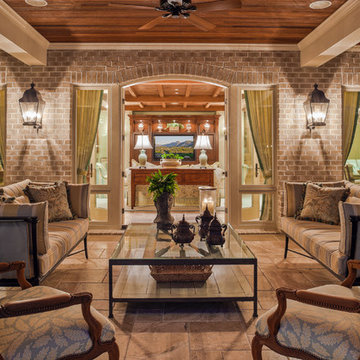
Large transitional ceramic tile, brown floor and exposed beam enclosed dining room photo in Tampa with red walls and no fireplace
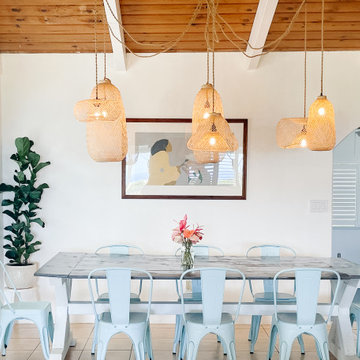
Modern Costal Dining Room. Collection of Rattan pendant lights highlight the gorgeous tongue and groove ceiling. Clean crisp white walls allow for a calm backdrop for the tiffany blue chairs to pop and the feature art to remain the focal point.
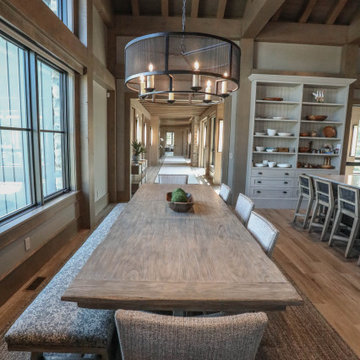
Expansive custom kitchen includes a large main kitchen, breakfast room, separate chef's kitchen, and a large walk-in pantry. Vaulted ceiling with exposed beams shows the craftsmanship of the timber framing. Custom cabinetry and metal range hoods by Ayr Cabinet Company, Nappanee. Design by InDesign, Charlevoix.
General Contracting by Martin Bros. Contracting, Inc.; Architectural Drawings by James S. Bates, Architect; Design by InDesign; Photography by Marie Martin Kinney.
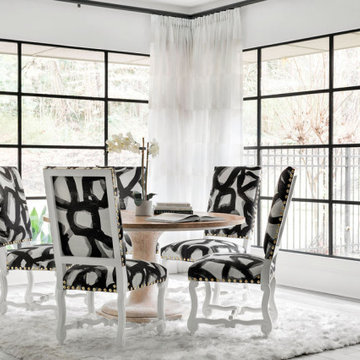
Example of a huge minimalist ceramic tile, gray floor and exposed beam kitchen/dining room combo design in Atlanta
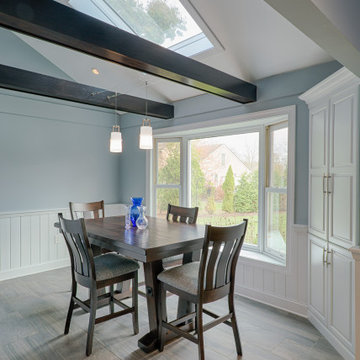
Example of a trendy ceramic tile, gray floor, exposed beam and wainscoting dining room design in Philadelphia with gray walls
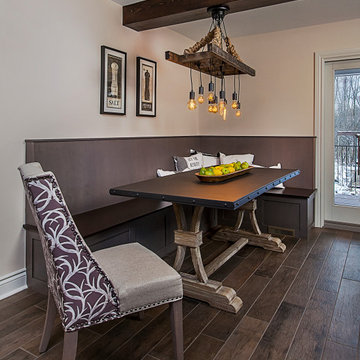
A custom built built-in eating area in the kitchen accommodates 6 to 8 people. Durable, easy to maintain finishes were prioritized throughout this kitchen remodel designed and built by Meadowlark. Photography by Jeff Garland.
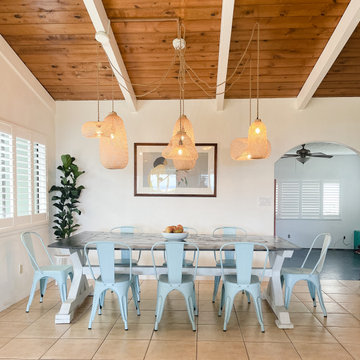
Modern Costal Dining Room. Collection of Rattan pendant lights highlight the gorgeous tongue and groove ceiling. Clean crisp white walls allow for a calm backdrop for the tiffany blue chairs to pop and the feature art to remain the focal point.
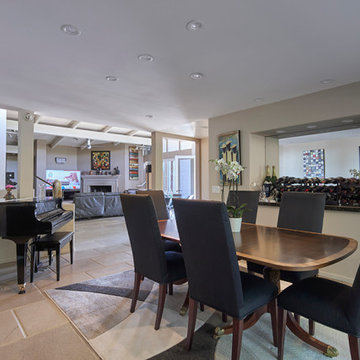
After spending a lot of time at home during Covid-19, Allen realize that the dark rooms in his home could also greatly benefit from some natural light. Allen wanted a daylighting design that could accommodate a layout where he never needed to turn a light on during the day.
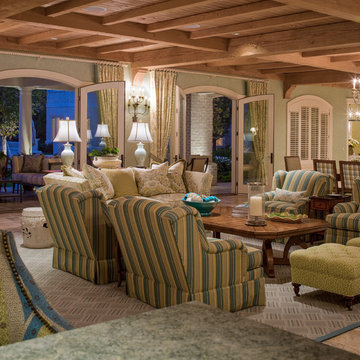
Inspiration for a large transitional ceramic tile, brown floor and exposed beam breakfast nook remodel in Wichita with gray walls and no fireplace
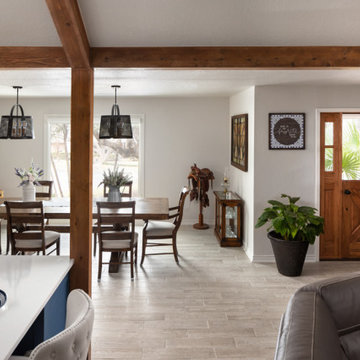
Sometimes a home’s location is too good to move away from and so you start to look inward for your dream home. This would be the case for our Whisper Path House, where the interior of the house needed to be completely overhauled to accommodate the owner’s dream retirement home. Two living areas and isolated kitchen, divided by a solid walls will merge together, creating a single open-concept living-kitchen-dining room within the heart of the home. The new kitchen features a massive 14ft long island, custom cabinets and a separate dishwashing area that overlooks the lush backyard. The spacious living room follows suite and features folding glass doors that allows the room to double in size by opening up on to an adjacent covered patio. The project is currently under construction.
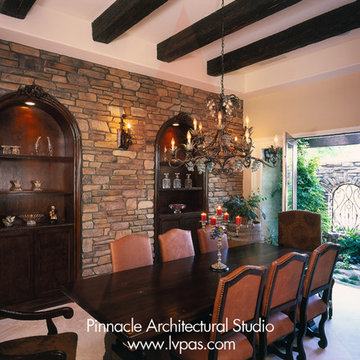
Designed by Pinnacle Architectural Studio
Inspiration for a huge timeless ceramic tile, beige floor, exposed beam and wallpaper kitchen/dining room combo remodel in Las Vegas with beige walls, a standard fireplace and a stone fireplace
Inspiration for a huge timeless ceramic tile, beige floor, exposed beam and wallpaper kitchen/dining room combo remodel in Las Vegas with beige walls, a standard fireplace and a stone fireplace
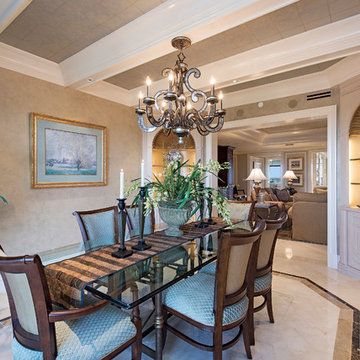
Inspiration for a mid-sized transitional ceramic tile, beige floor and exposed beam kitchen/dining room combo remodel in Tampa with gray walls and no fireplace
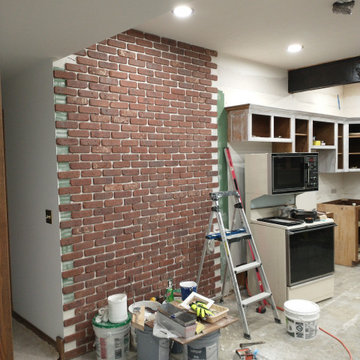
Kitchen/dining room combo - mid-sized industrial ceramic tile, brown floor, exposed beam and shiplap wall kitchen/dining room combo idea in Columbus with white walls

Beautiful Spanish tile details are present in almost
every room of the home creating a unifying theme
and warm atmosphere. Wood beamed ceilings
converge between the living room, dining room,
and kitchen to create an open great room. Arched
windows and large sliding doors frame the amazing
views of the ocean.
Architect: Beving Architecture
Photographs: Jim Bartsch Photographer

Modern Costal Dining Room. Collection of Rattan pendant lights highlight the gorgeous tongue and groove ceiling. Clean crisp white walls allow for a calm backdrop for the tiffany blue chairs to pop and the feature art to remain the focal point.
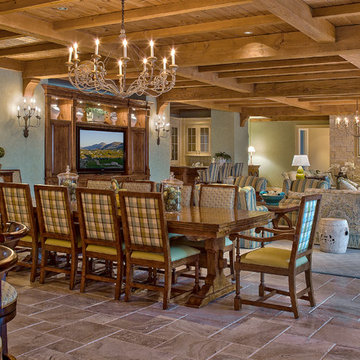
Breakfast nook - large transitional ceramic tile, brown floor and exposed beam breakfast nook idea in Tampa with gray walls and no fireplace
Ceramic Tile and Exposed Beam Dining Room Ideas
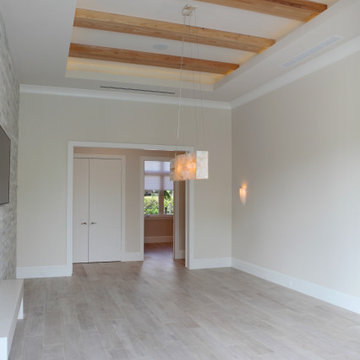
Inspiration for a large tropical ceramic tile, brown floor and exposed beam breakfast nook remodel in Miami with beige walls
1





