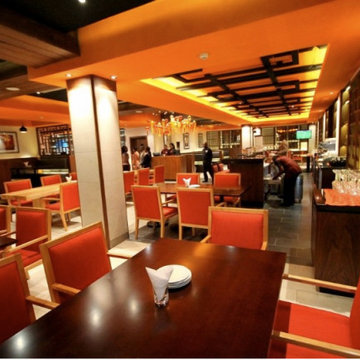Exposed Beam and Wall Paneling Dining Room Ideas
Refine by:
Budget
Sort by:Popular Today
1 - 20 of 134 photos
Item 1 of 3

Our design team listened carefully to our clients' wish list. They had a vision of a cozy rustic mountain cabin type master suite retreat. The rustic beams and hardwood floors complement the neutral tones of the walls and trim. Walking into the new primary bathroom gives the same calmness with the colors and materials used in the design.
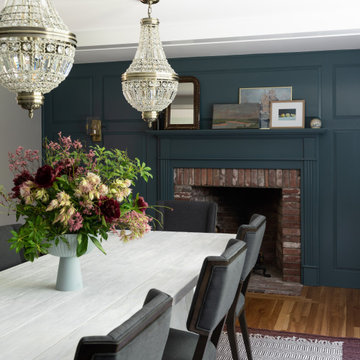
Large transitional medium tone wood floor, exposed beam and wall paneling enclosed dining room photo in Boston with blue walls and a wood fireplace surround
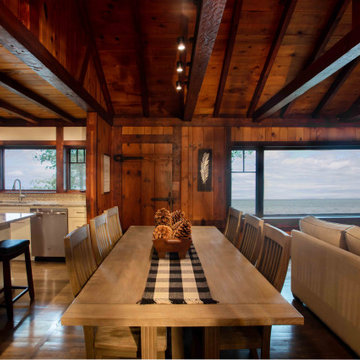
The client came to us to assist with transforming their small family cabin into a year-round residence that would continue the family legacy. The home was originally built by our client’s grandfather so keeping much of the existing interior woodwork and stone masonry fireplace was a must. They did not want to lose the rustic look and the warmth of the pine paneling. The view of Lake Michigan was also to be maintained. It was important to keep the home nestled within its surroundings.
There was a need to update the kitchen, add a laundry & mud room, install insulation, add a heating & cooling system, provide additional bedrooms and more bathrooms. The addition to the home needed to look intentional and provide plenty of room for the entire family to be together. Low maintenance exterior finish materials were used for the siding and trims as well as natural field stones at the base to match the original cabin’s charm.
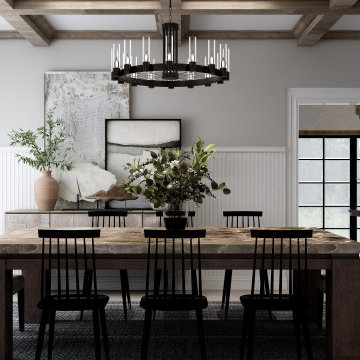
Inspiration for a mid-sized country light wood floor, beige floor, wall paneling and exposed beam kitchen/dining room combo remodel in New York with white walls and no fireplace
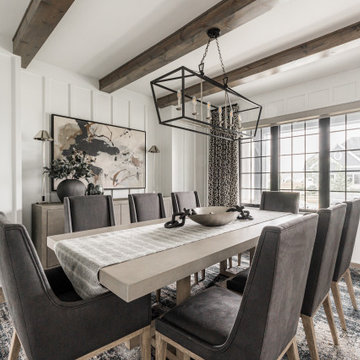
Modern Dining Room
Mid-sized minimalist exposed beam and wall paneling dining room photo in Chicago with white walls
Mid-sized minimalist exposed beam and wall paneling dining room photo in Chicago with white walls
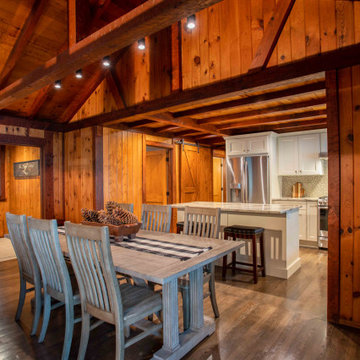
The client came to us to assist with transforming their small family cabin into a year-round residence that would continue the family legacy. The home was originally built by our client’s grandfather so keeping much of the existing interior woodwork and stone masonry fireplace was a must. They did not want to lose the rustic look and the warmth of the pine paneling. The view of Lake Michigan was also to be maintained. It was important to keep the home nestled within its surroundings.
There was a need to update the kitchen, add a laundry & mud room, install insulation, add a heating & cooling system, provide additional bedrooms and more bathrooms. The addition to the home needed to look intentional and provide plenty of room for the entire family to be together. Low maintenance exterior finish materials were used for the siding and trims as well as natural field stones at the base to match the original cabin’s charm.

Inspiration for a coastal vinyl floor, gray floor, exposed beam and wall paneling kitchen/dining room combo remodel in Columbus with brown walls
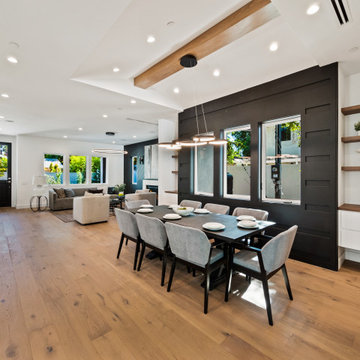
Great room - large country medium tone wood floor, exposed beam and wall paneling great room idea in Los Angeles with black walls
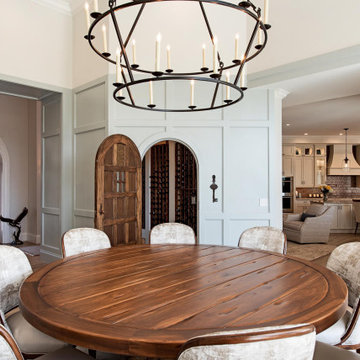
Great room - huge mediterranean light wood floor, brown floor, exposed beam and wall paneling great room idea in Other with white walls
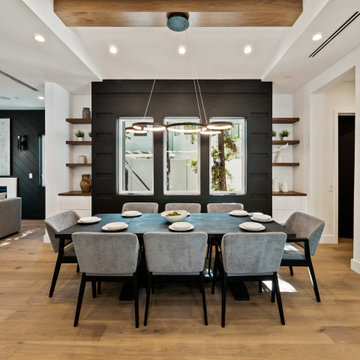
Inspiration for a large contemporary medium tone wood floor, exposed beam and wall paneling great room remodel in Los Angeles with black walls
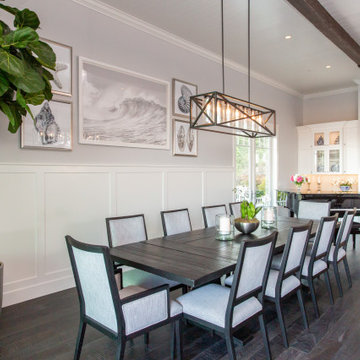
Inspiration for a coastal dark wood floor, brown floor, exposed beam and wall paneling great room remodel in Orange County with brown walls and no fireplace
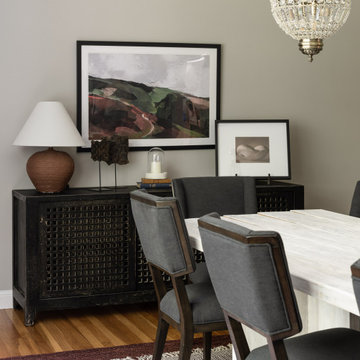
Inspiration for a large transitional medium tone wood floor, exposed beam and wall paneling enclosed dining room remodel in Boston with blue walls and a wood fireplace surround
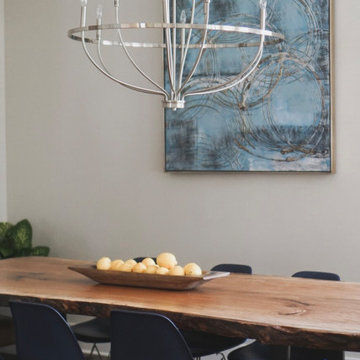
Inspiration for a mid-sized contemporary medium tone wood floor, brown floor, exposed beam and wall paneling kitchen/dining room combo remodel in Nashville with blue walls
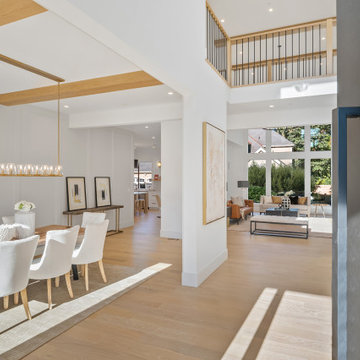
Inspiration for a large contemporary light wood floor, exposed beam and wall paneling great room remodel in Seattle with white walls
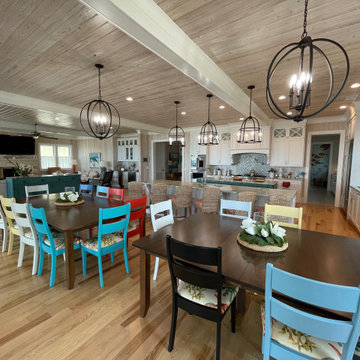
Kitchen/dining room combo - large medium tone wood floor, exposed beam and wall paneling kitchen/dining room combo idea in Charleston with a standard fireplace and a stone fireplace
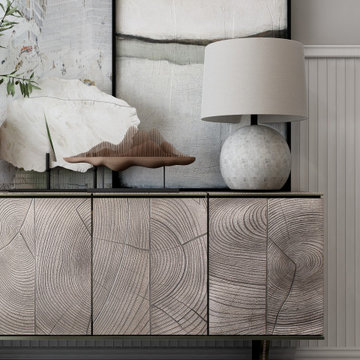
A modern farmhouse style dining room design featuring 8-person dining set with wood legs and a marble top table. This dining room presents a neutral color palette with pops of greenery a worm-colored rug and an exposed wood beam ceiling design.
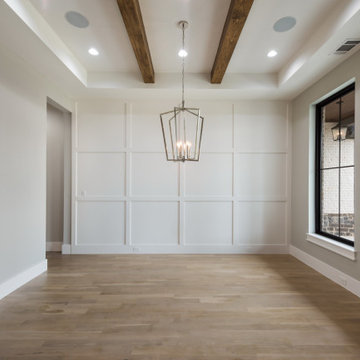
Kitchen/dining room combo - large modern light wood floor, beige floor, exposed beam and wall paneling kitchen/dining room combo idea in Dallas with beige walls

The Finley at Fawn Lake | Award Winning Custom Home by J. Hall Homes, Inc. | Fredericksburg, Va
Inspiration for a large transitional medium tone wood floor, brown floor, coffered ceiling, exposed beam and wall paneling kitchen/dining room combo remodel in DC Metro with blue walls and no fireplace
Inspiration for a large transitional medium tone wood floor, brown floor, coffered ceiling, exposed beam and wall paneling kitchen/dining room combo remodel in DC Metro with blue walls and no fireplace
Exposed Beam and Wall Paneling Dining Room Ideas
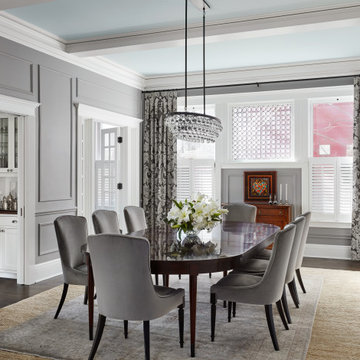
Transitional medium tone wood floor, brown floor, exposed beam and wall paneling enclosed dining room photo in Chicago with gray walls and no fireplace
1






