Exposed Beam Closet with Flat-Panel Cabinets Ideas
Refine by:
Budget
Sort by:Popular Today
1 - 20 of 57 photos
Item 1 of 3
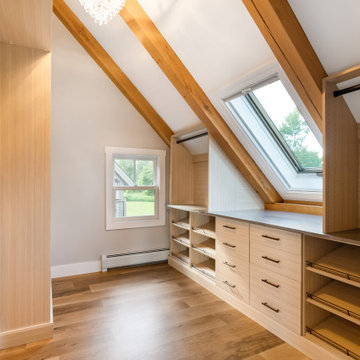
Inspiration for a large exposed beam built-in closet remodel in Burlington with flat-panel cabinets and medium tone wood cabinets
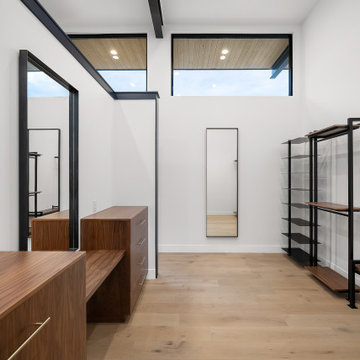
Walk-in closet - large mid-century modern gender-neutral light wood floor, brown floor and exposed beam walk-in closet idea in Denver with flat-panel cabinets and dark wood cabinets
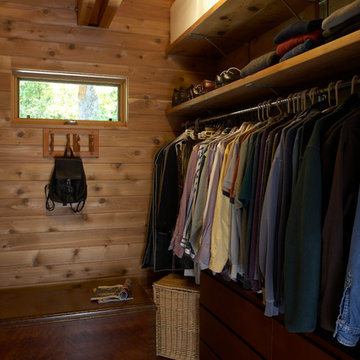
Custom stainless shelf brackets make the most of the available space with extra deep shelves.
©Rachel Olsson
Inspiration for a mid-sized transitional gender-neutral dark wood floor and exposed beam walk-in closet remodel in Seattle with flat-panel cabinets and medium tone wood cabinets
Inspiration for a mid-sized transitional gender-neutral dark wood floor and exposed beam walk-in closet remodel in Seattle with flat-panel cabinets and medium tone wood cabinets
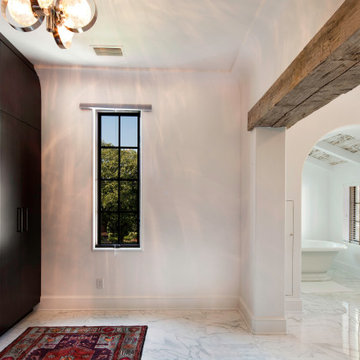
Example of a trendy marble floor, white floor and exposed beam closet design in Jacksonville with flat-panel cabinets and dark wood cabinets
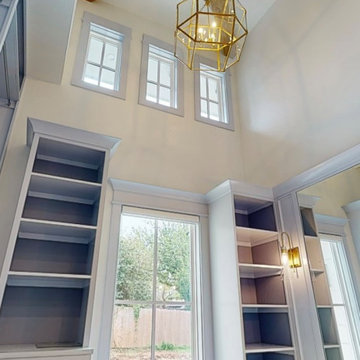
Master Closet tower - BM Beacon Gray Trim
Inspiration for a large timeless women's light wood floor and exposed beam walk-in closet remodel in Oklahoma City with flat-panel cabinets and blue cabinets
Inspiration for a large timeless women's light wood floor and exposed beam walk-in closet remodel in Oklahoma City with flat-panel cabinets and blue cabinets
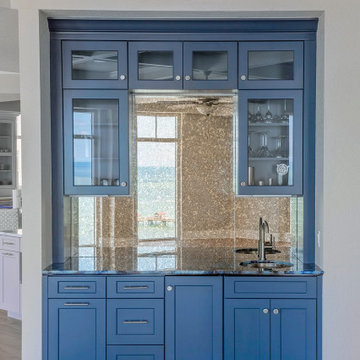
Built-in closet - mid-sized modern gender-neutral light wood floor, brown floor and exposed beam built-in closet idea in Tampa with blue cabinets and flat-panel cabinets
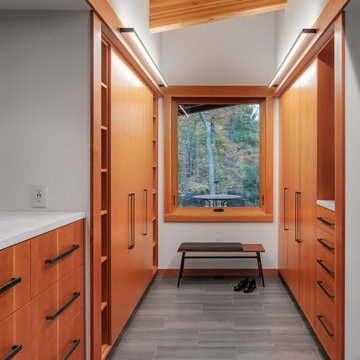
Example of a mid-sized mountain style gender-neutral porcelain tile, gray floor and exposed beam walk-in closet design in Minneapolis with flat-panel cabinets and medium tone wood cabinets
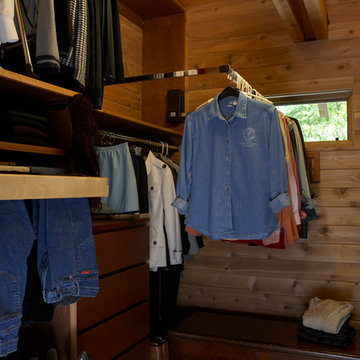
An 8' square master closet with 112" walls provides ample storage for two. Pull-down racks and pull-out pant rack by Rev-a-shelf.
©Rachel Olsson
Inspiration for a mid-sized transitional gender-neutral dark wood floor and exposed beam walk-in closet remodel in Seattle with flat-panel cabinets and medium tone wood cabinets
Inspiration for a mid-sized transitional gender-neutral dark wood floor and exposed beam walk-in closet remodel in Seattle with flat-panel cabinets and medium tone wood cabinets
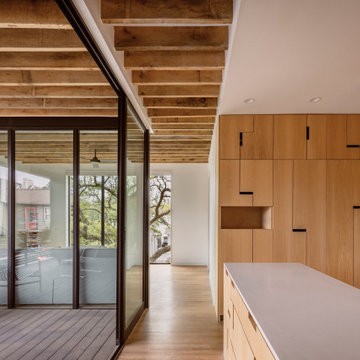
Throughout the house, irregularly shaped millwork door panels overlap with adjacent cabinet boxes to create interlocking planes. Staggered gaps in cabinet doors and drawers serve as handles, creating playful patterns.
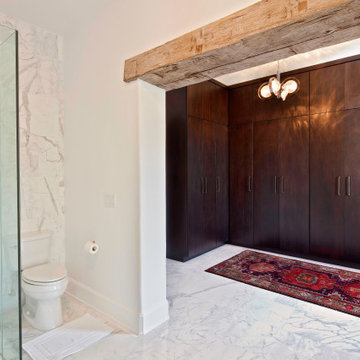
Trendy marble floor, white floor and exposed beam closet photo in Jacksonville with flat-panel cabinets and dark wood cabinets
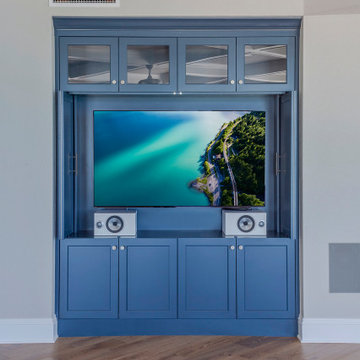
Example of a mid-sized minimalist gender-neutral light wood floor, brown floor and exposed beam built-in closet design in Tampa with blue cabinets and flat-panel cabinets
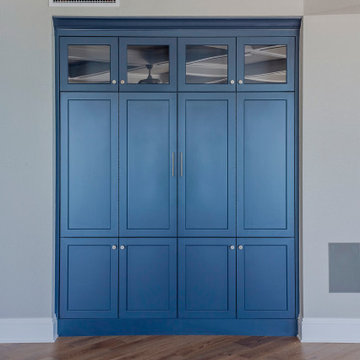
Mid-sized minimalist gender-neutral light wood floor, brown floor and exposed beam built-in closet photo in Tampa with blue cabinets and flat-panel cabinets
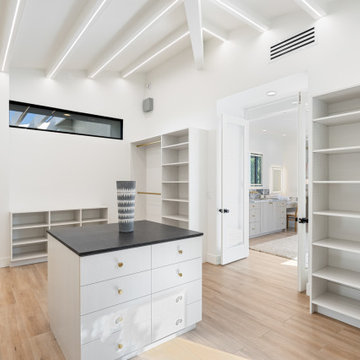
Example of a large transitional gender-neutral porcelain tile, beige floor and exposed beam walk-in closet design in Other with flat-panel cabinets and light wood cabinets
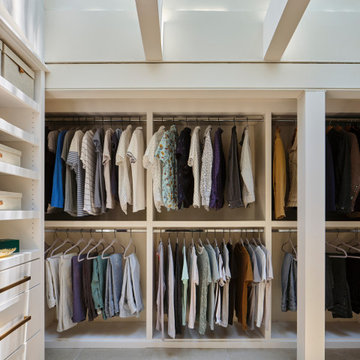
After relocating the main hallway of the home, our team reconfigured the home's original hallway with amazing architectural skylights and transformed it into the new primary walk-in closet. Who wouldn’t want a fabulous walk-in closet with a full ceiling of skylights? This ethereal light drenched space is a dream to get dressed in. We designed the custom closet built-in’s around the skylights and the home’s unique architecture and it produced a significant amount of storage space for hanging, shelving and also drawer storage. The originally challenging primary closet layout was transformed into one of our favorite new features of the home.
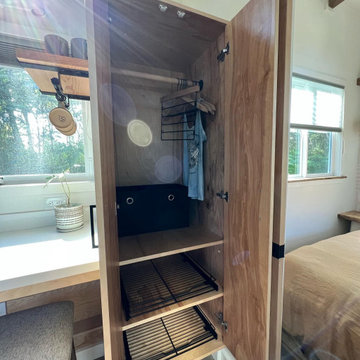
This Paradise Model ATU is extra tall and grand! As you would in you have a couch for lounging, a 6 drawer dresser for clothing, and a seating area and closet that mirrors the kitchen. Quartz countertops waterfall over the side of the cabinets encasing them in stone. The custom kitchen cabinetry is sealed in a clear coat keeping the wood tone light. Black hardware accents with contrast to the light wood. A main-floor bedroom- no crawling in and out of bed. The wallpaper was an owner request; what do you think of their choice?
The bathroom has natural edge Hawaiian mango wood slabs spanning the length of the bump-out: the vanity countertop and the shelf beneath. The entire bump-out-side wall is tiled floor to ceiling with a diamond print pattern. The shower follows the high contrast trend with one white wall and one black wall in matching square pearl finish. The warmth of the terra cotta floor adds earthy warmth that gives life to the wood. 3 wall lights hang down illuminating the vanity, though durning the day, you likely wont need it with the natural light shining in from two perfect angled long windows.
This Paradise model was way customized. The biggest alterations were to remove the loft altogether and have one consistent roofline throughout. We were able to make the kitchen windows a bit taller because there was no loft we had to stay below over the kitchen. This ATU was perfect for an extra tall person. After editing out a loft, we had these big interior walls to work with and although we always have the high-up octagon windows on the interior walls to keep thing light and the flow coming through, we took it a step (or should I say foot) further and made the french pocket doors extra tall. This also made the shower wall tile and shower head extra tall. We added another ceiling fan above the kitchen and when all of those awning windows are opened up, all the hot air goes right up and out.
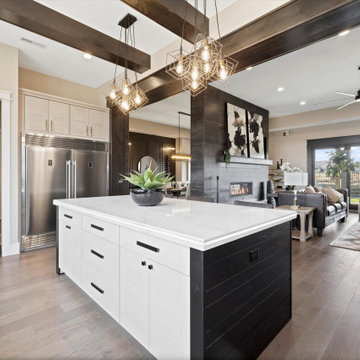
Example of a large transitional medium tone wood floor, brown floor and exposed beam closet design in Other with flat-panel cabinets and light wood cabinets
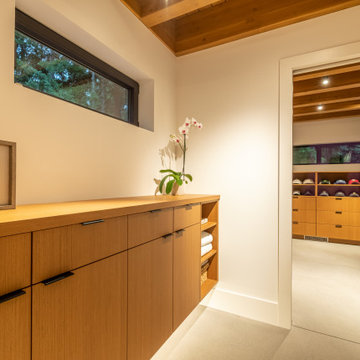
Inspiration for a mid-sized contemporary gray floor and exposed beam walk-in closet remodel in Vancouver with flat-panel cabinets and medium tone wood cabinets
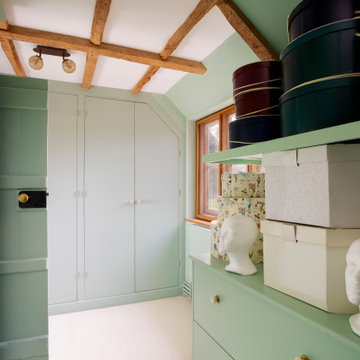
Cottage women's carpeted, beige floor and exposed beam walk-in closet photo in Kent with flat-panel cabinets and green cabinets
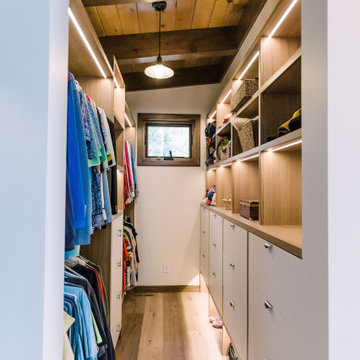
Inspiration for a large medium tone wood floor, brown floor and exposed beam walk-in closet remodel in Other with flat-panel cabinets and white cabinets
Exposed Beam Closet with Flat-Panel Cabinets Ideas
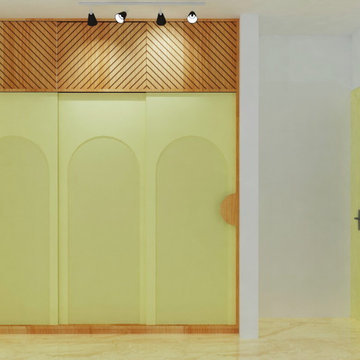
The Pastel colors are selected for the home because we had to fulfill the brief we were told; to give luxurious, soft and peaceful yet not boring space. So we created color palette with pastels and we’re loving it!! The curves are a signature element used to create a language.
1





