Exposed Beam Dining Room with a Metal Fireplace Ideas
Refine by:
Budget
Sort by:Popular Today
1 - 20 of 50 photos
Item 1 of 3
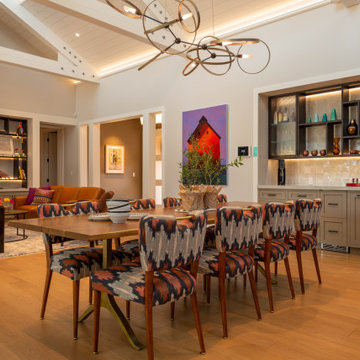
This home in Napa off Silverado was rebuilt after burning down in the 2017 fires. Architect David Rulon, a former associate of Howard Backen, are known for this Napa Valley industrial modern farmhouse style. The great room has trussed ceiling and clerestory windows that flood the space with indirect natural light. Nano style doors opening to a covered screened in porch leading out to the pool. Metal fireplace surround and book cases as well as Bar shelving done by Wyatt Studio, moroccan CLE tile backsplash, quartzite countertops,
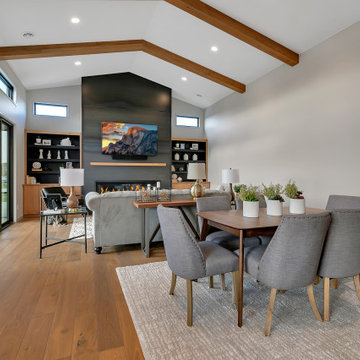
Inspiration for a mid-sized modern medium tone wood floor and exposed beam kitchen/dining room combo remodel in Minneapolis with beige walls, a ribbon fireplace and a metal fireplace
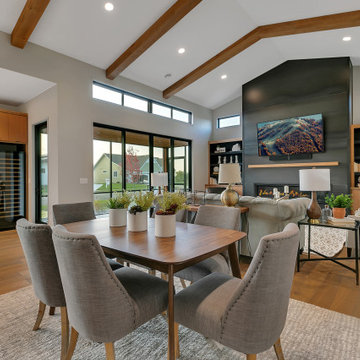
Example of a mid-sized minimalist medium tone wood floor and exposed beam kitchen/dining room combo design in Minneapolis with beige walls, a ribbon fireplace and a metal fireplace
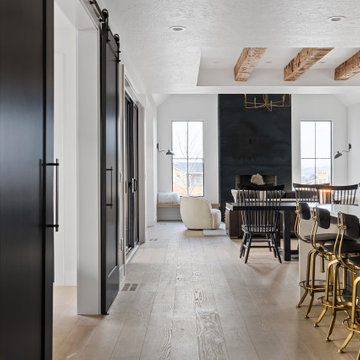
Lauren Smyth designs over 80 spec homes a year for Alturas Homes! Last year, the time came to design a home for herself. Having trusted Kentwood for many years in Alturas Homes builder communities, Lauren knew that Brushed Oak Whisker from the Plateau Collection was the floor for her!
She calls the look of her home ‘Ski Mod Minimalist’. Clean lines and a modern aesthetic characterizes Lauren's design style, while channeling the wild of the mountains and the rivers surrounding her hometown of Boise.
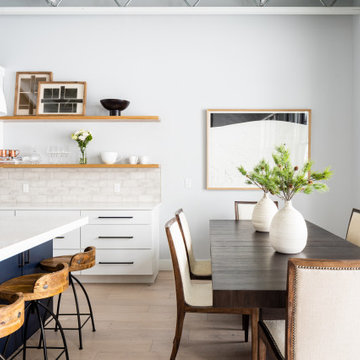
Inspiration for a modern light wood floor, beige floor and exposed beam kitchen/dining room combo remodel with white walls, a standard fireplace and a metal fireplace

So much eye candy, and no fear of color here, we're not sure what to take in first...the art, the refurbished and reimagined Cees Braakman chairs, the vintage pendant, the classic Saarinen dining table, that purple rug, and THAT FIREPLACE! Holy smokes...I think I'm in love.

Mid-sized minimalist concrete floor, gray floor, exposed beam and wood wall great room photo in Seattle with white walls, a two-sided fireplace and a metal fireplace
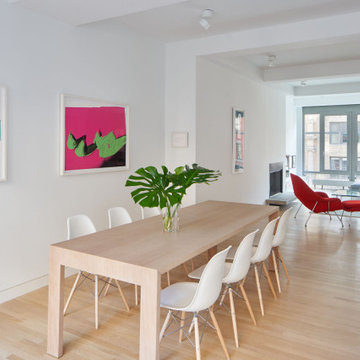
Mid-sized minimalist light wood floor, beige floor and exposed beam kitchen/dining room combo photo in New York with white walls, a standard fireplace and a metal fireplace
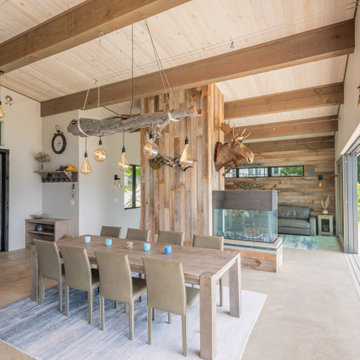
Inspiration for a mid-sized modern concrete floor, gray floor, exposed beam and wood wall great room remodel in Seattle with white walls, a two-sided fireplace and a metal fireplace

Example of a mountain style exposed beam, vaulted ceiling and wood ceiling dining room design in Denver with a ribbon fireplace and a metal fireplace

Example of a large trendy medium tone wood floor, brown floor, exposed beam, vaulted ceiling and wood ceiling enclosed dining room design in Other with white walls, a standard fireplace and a metal fireplace

This home in Napa off Silverado was rebuilt after burning down in the 2017 fires. Architect David Rulon, a former associate of Howard Backen, known for this Napa Valley industrial modern farmhouse style. Composed in mostly a neutral palette, the bones of this house are bathed in diffused natural light pouring in through the clerestory windows. Beautiful textures and the layering of pattern with a mix of materials add drama to a neutral backdrop. The homeowners are pleased with their open floor plan and fluid seating areas, which allow them to entertain large gatherings. The result is an engaging space, a personal sanctuary and a true reflection of it's owners' unique aesthetic.
Inspirational features are metal fireplace surround and book cases as well as Beverage Bar shelving done by Wyatt Studio, painted inset style cabinets by Gamma, moroccan CLE tile backsplash and quartzite countertops.
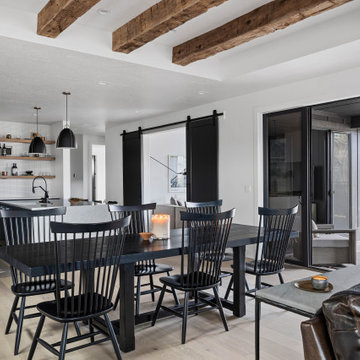
Lauren Smyth designs over 80 spec homes a year for Alturas Homes! Last year, the time came to design a home for herself. Having trusted Kentwood for many years in Alturas Homes builder communities, Lauren knew that Brushed Oak Whisker from the Plateau Collection was the floor for her!
She calls the look of her home ‘Ski Mod Minimalist’. Clean lines and a modern aesthetic characterizes Lauren's design style, while channeling the wild of the mountains and the rivers surrounding her hometown of Boise.
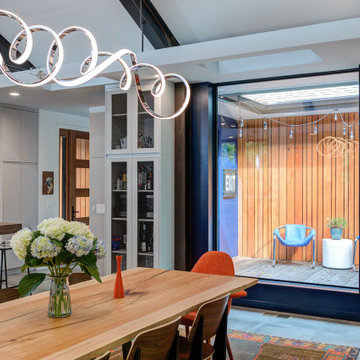
Example of a mid-sized minimalist exposed beam great room design in Raleigh with white walls and a metal fireplace

Large urban medium tone wood floor, beige floor, exposed beam and brick wall great room photo in Moscow with gray walls, a ribbon fireplace and a metal fireplace
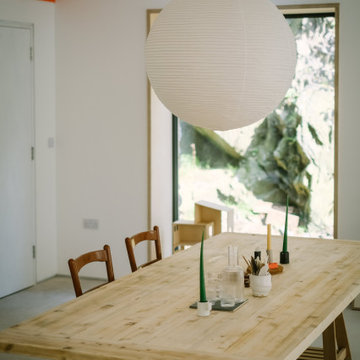
Dining table made from joist offcuts. Picture window looking onto slate cliff face. Low hung pendant light. Colourful beams to add a colour pop.
Great room - mid-sized contemporary concrete floor, gray floor and exposed beam great room idea in Other with multicolored walls, a wood stove and a metal fireplace
Great room - mid-sized contemporary concrete floor, gray floor and exposed beam great room idea in Other with multicolored walls, a wood stove and a metal fireplace
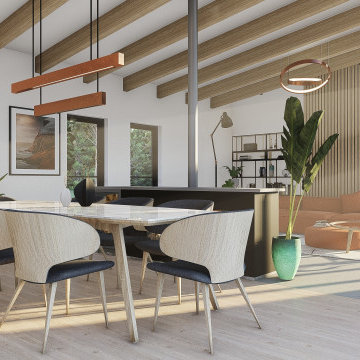
Great room - large cottage laminate floor, exposed beam and wainscoting great room idea in Sydney with beige walls, a two-sided fireplace and a metal fireplace
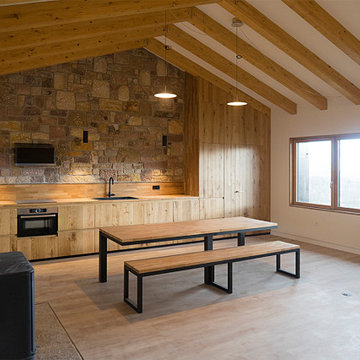
El proyecto está ubicado en un pequeño pueblo de montaña en el Valle de Alto Campoo y se originó a partir de la adaptación a las condiciones locales y las antiguas técnicas de mampostería de piedra con cubierta inclinada, para una mejor integración con el entorno.
El programa, coherente con el estilo de vida actual, se desarrolla adoptando un esquema lineal, reduciendo al mínimo los pasillos y diferenciando los espacios de día y de noche. Así la sala de estar, situada en el centro de la casa, se abre hacia el sureste a través de un ventanal que permite disfrutar de las impresionantes vistas hacia el valle y las montañas. Los dormitorios se sitúan en el ala suroeste, la zona más privada. Gracias a su generosa altura, un entrepiso en la parte superior del baño, permite dos lugares adicionales para dormir.
La casa es muy respetuosa con el medio ambiente en términos estéticos y técnicos, y está diseñada y construida con extrema atención y cuidado por los detalles. Las vastas paredes exteriores de piedra contrastan con el cálido y delicado ambiente interior, gracias a la estructura y los detalles de madera.
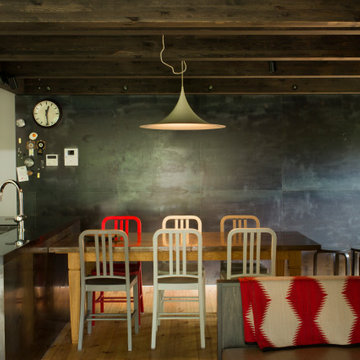
薪ストーブを設置したリビングダイニング。フローリングは手斧掛け、壁面一部に黒革鉄板貼り、天井は柿渋とどことなく和を連想させる黒いモダンな空間。
Large minimalist medium tone wood floor, exposed beam and shiplap wall dining room photo in Other with white walls, a wood stove and a metal fireplace
Large minimalist medium tone wood floor, exposed beam and shiplap wall dining room photo in Other with white walls, a wood stove and a metal fireplace
Exposed Beam Dining Room with a Metal Fireplace Ideas
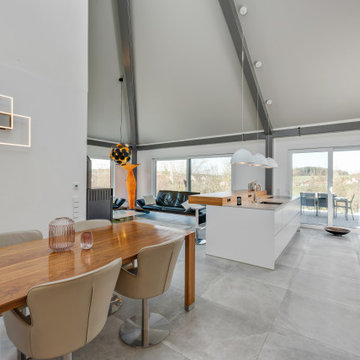
Large trendy ceramic tile, gray floor and exposed beam kitchen/dining room combo photo in Nuremberg with white walls, a wood stove and a metal fireplace
1





