Exposed Beam Family Room with a Bar Ideas
Refine by:
Budget
Sort by:Popular Today
1 - 20 of 191 photos
Item 1 of 3

We kept the original floors and cleaned them up, replaced the built-in and exposed beams. Custom sectional for maximum seating and one of a kind pillows.

Inspiration for a mid-sized cottage open concept medium tone wood floor, brown floor and exposed beam family room remodel in Chicago with gray walls, a standard fireplace, a brick fireplace, a wall-mounted tv and a bar
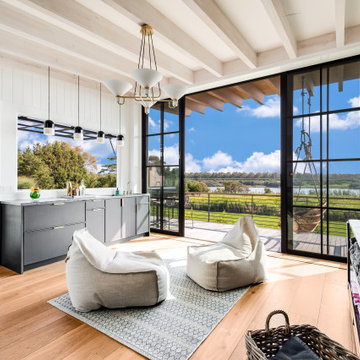
Example of a transitional medium tone wood floor, brown floor, exposed beam and wall paneling family room design in New York with a bar, white walls, no fireplace and a wall-mounted tv

Example of a large urban open concept vinyl floor, gray floor, exposed beam and brick wall family room design in Other with a bar, no fireplace and a wall-mounted tv
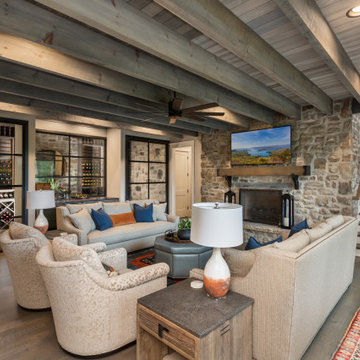
Family room - rustic light wood floor and exposed beam family room idea in Other with a bar, a standard fireplace, a stone fireplace and a wall-mounted tv
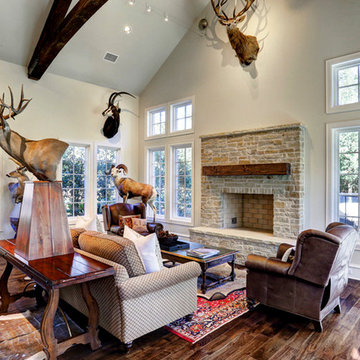
As a world-class hunter, this home owner wanted a designated area of the house for displaying his trophies and hosting events.
See more of this remodel on our website:
https://www.southerngreenbuilders.com/hunting-trophy-room-reclaimed-timber

Mid-sized beach style light wood floor, beige floor, exposed beam and wall paneling family room photo in Los Angeles with a bar, multicolored walls, a two-sided fireplace, a stone fireplace and a wall-mounted tv
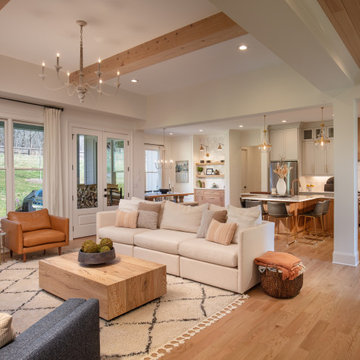
A top priority when designing this home was to create an environment that was bright and airy, using neutral colors and natural materials, which would reflect the picturesque surroundings and provide a comfortable, yet modern feel to the space. The design style begins as you enter the front door into a soaring foyer with a grand staircase, light oak hardwood floors, and custom millwork that flows into the main living space. The open concept kitchen, living and dining areas create the ideal space for entertaining. Another unique architectural element to the home is the hallway’s Alaskan Cedar ceiling leading to the master’s suite.

Relaxed and livable, the lower-level walkout lounge is shaped in a perfect octagon. Framing the 12-foot-high ceiling are decorative wood beams that serve to anchor the room.
Project Details // Sublime Sanctuary
Upper Canyon, Silverleaf Golf Club
Scottsdale, Arizona
Architecture: Drewett Works
Builder: American First Builders
Interior Designer: Michele Lundstedt
Landscape architecture: Greey | Pickett
Photography: Werner Segarra
https://www.drewettworks.com/sublime-sanctuary/

Inspiration for a mid-sized 1950s enclosed light wood floor, brown floor, exposed beam and wall paneling family room remodel in Birmingham with a bar, white walls, a standard fireplace, a brick fireplace and a wall-mounted tv

Family room - mid-sized mid-century modern enclosed light wood floor, brown floor, exposed beam and wall paneling family room idea in Birmingham with a bar, white walls, a standard fireplace, a brick fireplace and a wall-mounted tv

The family room showing the built in cabinetry complete with a small wine and bar fridge.
Example of a large tuscan open concept terra-cotta tile, beige floor and exposed beam family room design in Los Angeles with a bar, white walls, a standard fireplace, a tile fireplace and a wall-mounted tv
Example of a large tuscan open concept terra-cotta tile, beige floor and exposed beam family room design in Los Angeles with a bar, white walls, a standard fireplace, a tile fireplace and a wall-mounted tv
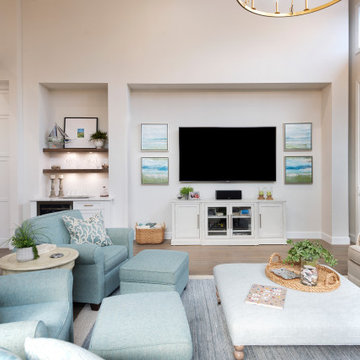
This living space includes a dry bar for entertaining and oversize windows to let in plenty of natural light.
Large trendy open concept medium tone wood floor, brown floor and exposed beam family room photo in Miami with a bar, beige walls, no fireplace and a wall-mounted tv
Large trendy open concept medium tone wood floor, brown floor and exposed beam family room photo in Miami with a bar, beige walls, no fireplace and a wall-mounted tv
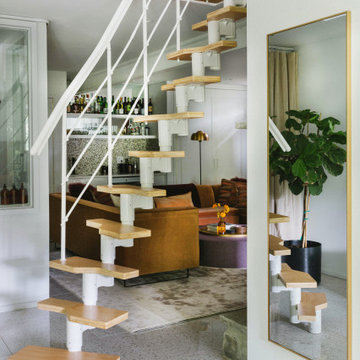
Inspiration for a mid-sized 1960s light wood floor, beige floor and exposed beam family room remodel in New York with a bar, white walls, a standard fireplace, a stone fireplace and a wall-mounted tv

While the dramatic, wood burning, limestone fireplace is the focal point of the expansive living area, the decorative cedar beams, crisp white walls, and abundance of natural light embraces the same warm, natural textures and clean lines used throughout the home. A wall of windows and a set of French doors open up to an inviting outdoor living space with a designated dining room, outdoor kitchen, and lounge area.
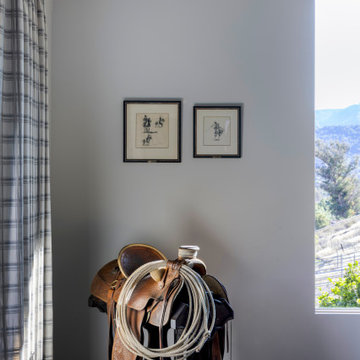
Example of a large country enclosed dark wood floor and exposed beam family room design in San Francisco with a bar, gray walls, a wood stove and a stone fireplace
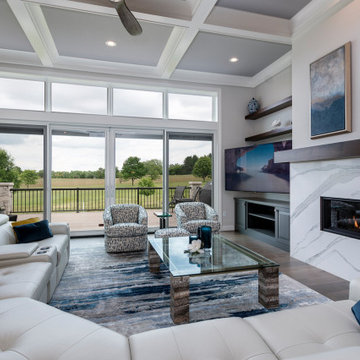
Inspiration for a mid-sized timeless open concept dark wood floor, brown floor and exposed beam family room remodel in Other with a bar, white walls, a standard fireplace, a stone fireplace and a wall-mounted tv
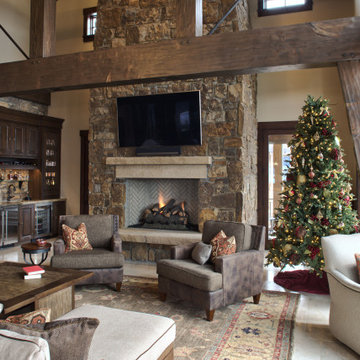
With the fireplace as a focal point, ample seating makes this great room cozy and comfortable. Swivel chairs facing the outdoors are an inviting place to relax overlooking expansive views.
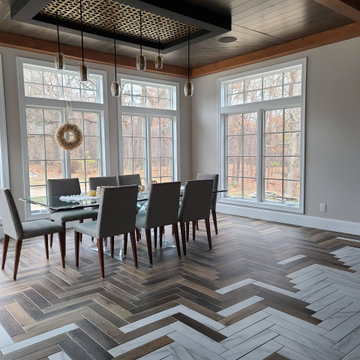
A large multipurpose room great for entertaining or chilling with the family. This space includes a built-in pizza oven, bar, fireplace and grill.
Huge minimalist enclosed ceramic tile, multicolored floor, exposed beam and brick wall family room photo in Other with a bar, white walls, a standard fireplace, a brick fireplace and a wall-mounted tv
Huge minimalist enclosed ceramic tile, multicolored floor, exposed beam and brick wall family room photo in Other with a bar, white walls, a standard fireplace, a brick fireplace and a wall-mounted tv
Exposed Beam Family Room with a Bar Ideas

Lower Level Living/Media Area features white oak walls, custom, reclaimed limestone fireplace surround, and media wall - Scandinavian Modern Interior - Indianapolis, IN - Trader's Point - Architect: HAUS | Architecture For Modern Lifestyles - Construction Manager: WERK | Building Modern - Christopher Short + Paul Reynolds - Photo: Premier Luxury Electronic Lifestyles
1





