Exterior Home Ideas
Refine by:
Budget
Sort by:Popular Today
641 - 660 of 106,397 photos
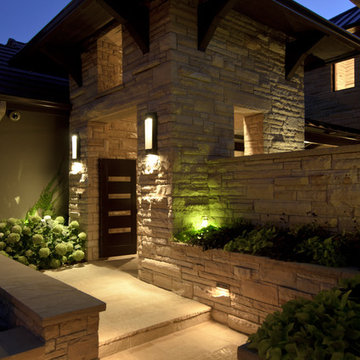
Contemporary courtyard enterance by Lindgren Landscape
Inspiration for a mid-sized eclectic exterior home remodel in Denver
Inspiration for a mid-sized eclectic exterior home remodel in Denver

Although our offices are based in different states, after working with a luxury builder on high-end waterfront residences, he asked us to help build his personal home. In addition to décor, we specify the materials and patterns on every floor, wall and ceiling to create a showcase residence that serves as both his family’s dream home and a show house for potential clients. Both husband and wife are Florida natives and asked that we draw inspiration for the design from the nearby ocean, but with a clean, modern twist, and to avoid being too obviously coastal or beach themed. The result is a blend of modern and subtly coastal elements, contrasting cool and warm tones throughout, and adding in different shades of blue.
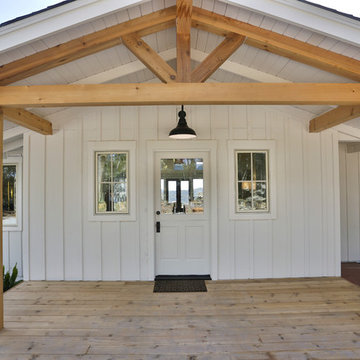
Example of a large cottage white one-story vinyl exterior home design in San Francisco with a clipped gable roof
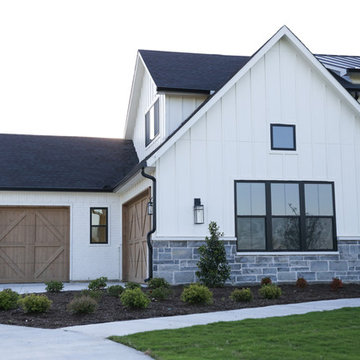
Large farmhouse white two-story mixed siding exterior home idea in Other with a shingle roof
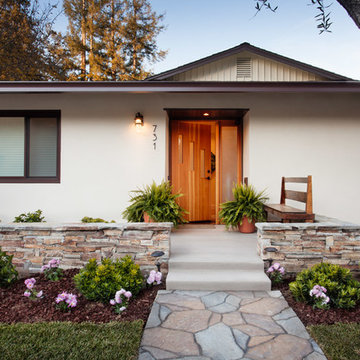
Complete Renovation
Build: EBCON Corporation
Design: EBCON Corporation + Magdalena Bogart Interiors
Photography: Agnieszka Jakubowicz
Mid-sized 1960s beige one-story stucco flat roof idea in San Francisco
Mid-sized 1960s beige one-story stucco flat roof idea in San Francisco
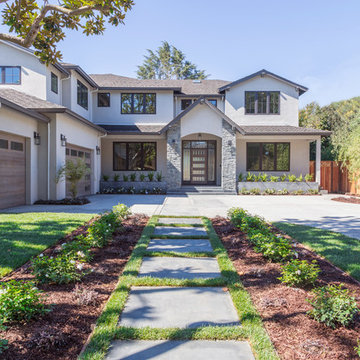
Large transitional beige two-story stucco house exterior idea in San Francisco with a shingle roof and a hip roof
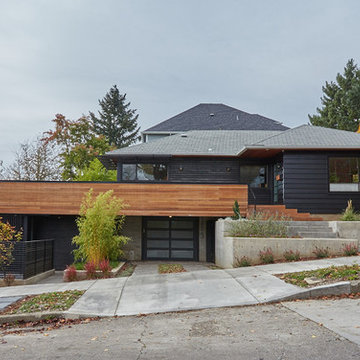
Photo: Joe Mansfield
Small modern black two-story wood house exterior idea in Portland
Small modern black two-story wood house exterior idea in Portland

Shingle Style Home featuring Bevolo Lighting.
Perfect for a family, this shingle-style home offers ample play zones complemented by tucked-away areas. With the residence’s full scale only apparent from the back, Harrison Design’s concept optimizes water views. The living room connects with the open kitchen via the dining area, distinguished by its vaulted ceiling and expansive windows. An octagonal-shaped tower with a domed ceiling serves as an office and lounge. Much of the upstairs design is oriented toward the children, with a two-level recreation area, including an indoor climbing wall. A side wing offers a live-in suite for a nanny or grandparents.
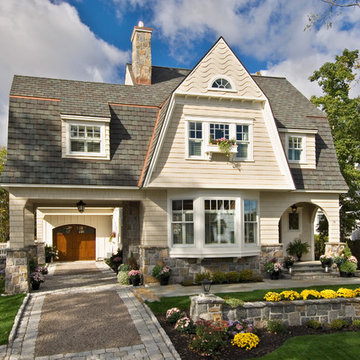
Maine Coast Cottage Company is the architect, designer, creator and copyright owner of the designs and floor plans of this home.
www.mainecoastcottage.com
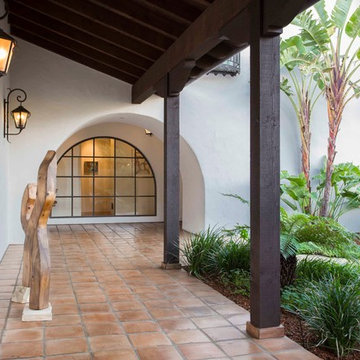
Montectio Spanish Estate Interior and Exterior. Offered by The Grubb Campbell Group, Village Properties.
Large tuscan white two-story adobe exterior home photo in Santa Barbara with a hip roof
Large tuscan white two-story adobe exterior home photo in Santa Barbara with a hip roof
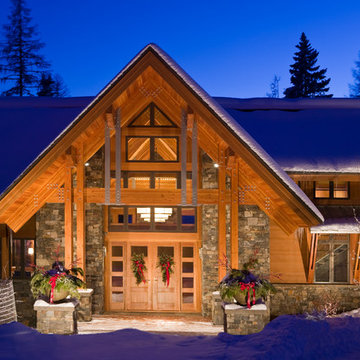
Laura Mettler
Example of a large mountain style brown one-story mixed siding exterior home design in Other with a metal roof
Example of a large mountain style brown one-story mixed siding exterior home design in Other with a metal roof

Exterior of all new home built on original foundation.
Builder: Blue Sound Construction, Inc.
Design: MAKE Design
Photo: Miranda Estes Photography
Example of a large farmhouse white three-story mixed siding and board and batten exterior home design in Seattle with a metal roof and a gray roof
Example of a large farmhouse white three-story mixed siding and board and batten exterior home design in Seattle with a metal roof and a gray roof
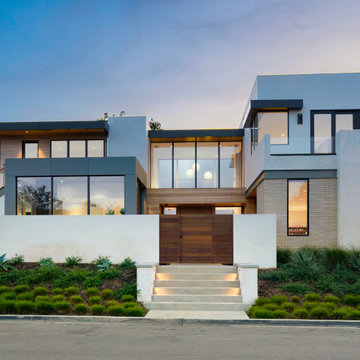
Example of a large trendy two-story stucco house exterior design in Orange County
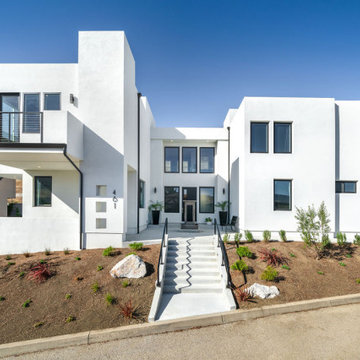
On a cozy cul-de-sac the Stoneridge project dynamically stands out as one of the more well crafted, modern homes in the neighborhood. Adjusting the original plan to accommodate a larger family, this 2800 sqft home is equipped with four bathrooms and part of the garage floor plan has transitioned to an extra bedroom. The panoramic views have been a mainstay of the overall design, with excellent views of the city and the natural rock formations nestled up to the home's lot placement.
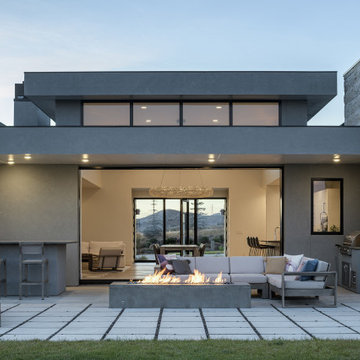
Entering the home through a floor-to-ceiling full light pivoting front door provides a sense of grandeur that continues through the home with immediate sightlines through the 16-foot wide sliding door at the opposite wall. The distinct black window frames provide a sleek modern aesthetic while providing European performance standards. The Glo A5h Series with double-pane glazing outperforms most North American triple pane windows due to high performance spacers, low iron glass, a larger continuous thermal break, and multiple air seals. By going double-pane the homeowners have been able to realize tremendous efficiency and cost effective durability while maintaining the clean architectural lines of the home design. The selection of our hidden sash option further cements the modern design by providing a seamless aesthetic on the exterior between fixed and operable windows.
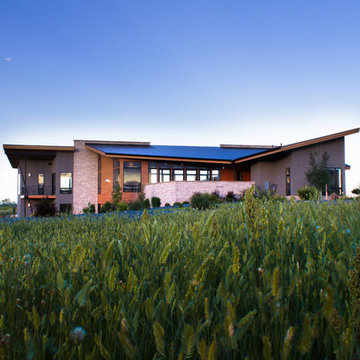
Photography by John Gibbons
Project by Studio H:T principal in charge Brad Tomecek (now with Tomecek Studio Architecture). This contemporary custom home forms itself based on specific view vectors to Long's Peak and the mountains of the front range combined with the influence of a morning and evening court to facilitate exterior living. Roof forms undulate to allow clerestory light into the space, while providing intimate scale for the exterior areas. A long stone wall provides a reference datum that links public and private and inside and outside into a cohesive whole.

Expanded wrap around porch with dual columns. Bronze metal shed roof accents the rock exterior.
Huge coastal beige two-story concrete fiberboard exterior home idea in San Francisco with a shingle roof
Huge coastal beige two-story concrete fiberboard exterior home idea in San Francisco with a shingle roof

Inspiration for a mid-sized industrial brown two-story wood and clapboard house exterior remodel in Los Angeles with a shed roof and a brown roof
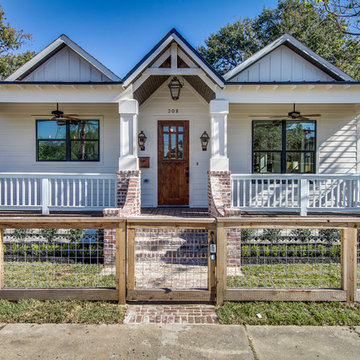
Reclaimed brick from Levis Strauss building in LO (Texas Stone & brick) Exterior paint color-SW Shoji White, Build.com Primo Orleans gas lanterns, Hog wire fence.
LRP Real Estate Photography
Exterior Home Ideas
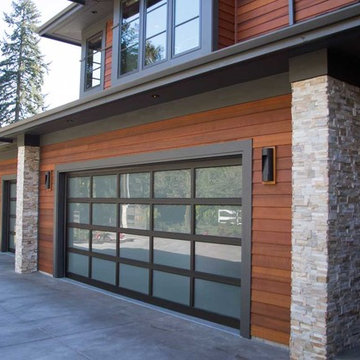
Inspiration for a large contemporary brown two-story mixed siding exterior home remodel in Portland with a hip roof
33





