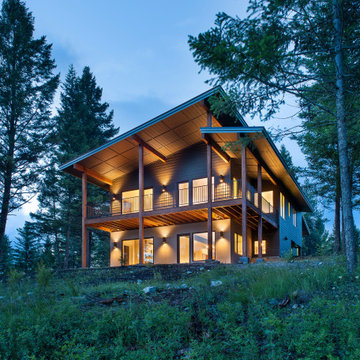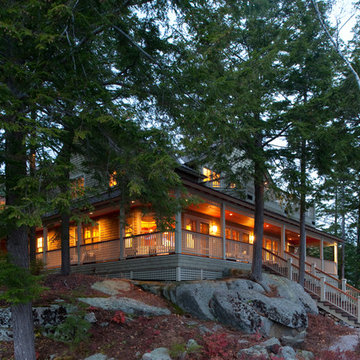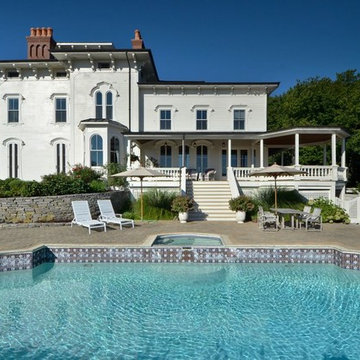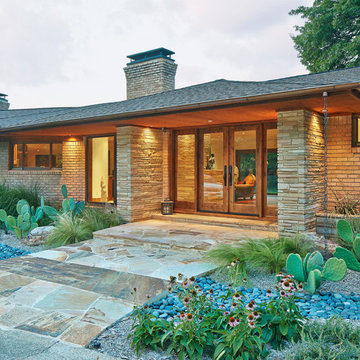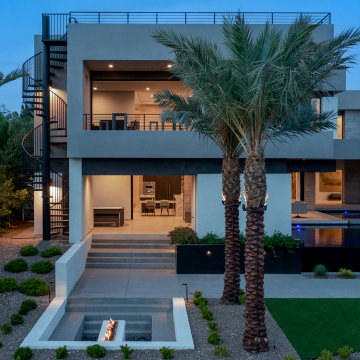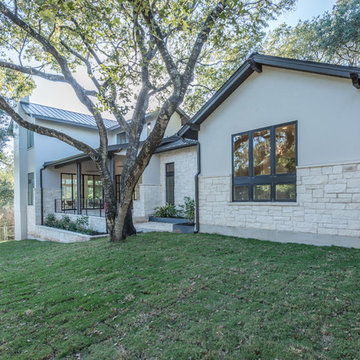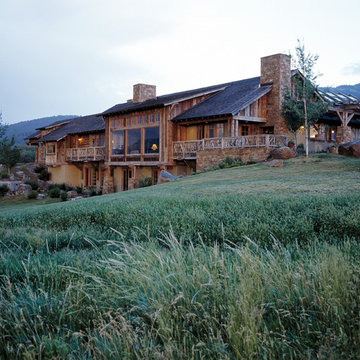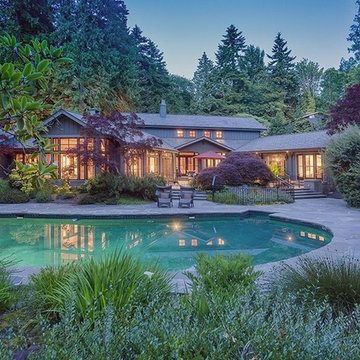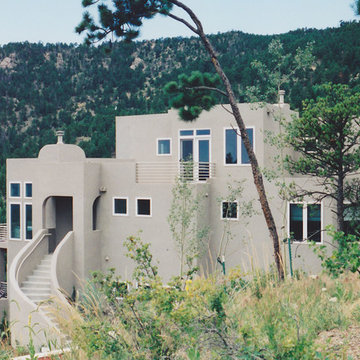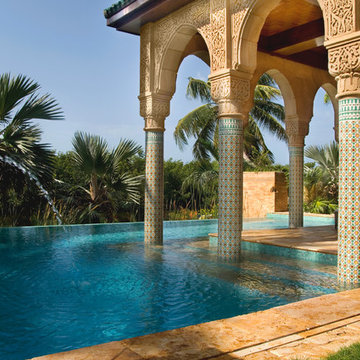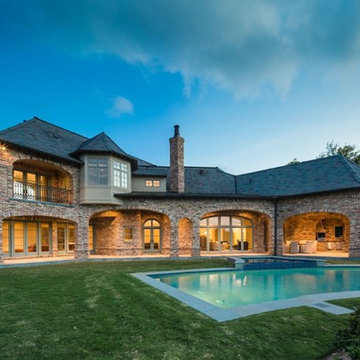Exterior Home Ideas
Refine by:
Budget
Sort by:Popular Today
1081 - 1100 of 13,246 photos
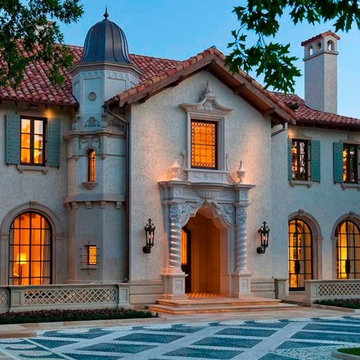
Larry E. Boerder Architects©
Example of a transitional exterior home design in Dallas
Example of a transitional exterior home design in Dallas
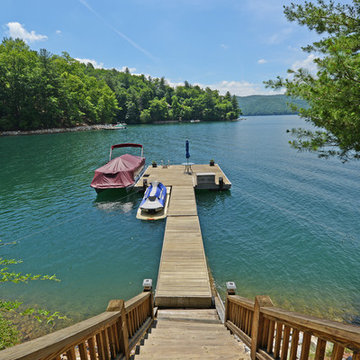
Stuart Wade, Envision Virtual Tours
Envision Virtual Tours provides professional photography and virtual imaging on and around Lake Nantahala. Lake Nantahala was formed in 1942 when the Nantahala River was dammed to create a pure, crystal clear reservoir. The shoreline has a limited number of private homes and cabins, as much of the area is owned and managed by the U.S. Forest Service and the North Carolina Wildlife Resources Commission. Below the lake, the river tumbles down the mountainside in spectacular cascades and waterfalls, providing water for trout fishing, world-class river rafting and kayaking on the Nantahala River.
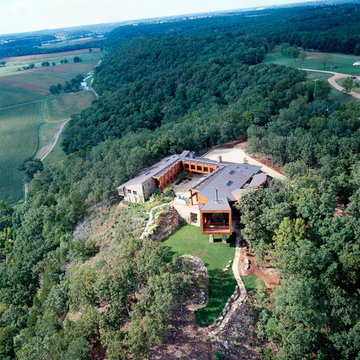
Agricultural landscape. A working farm of 1000 acres.
Photo: Timothy Hursley
Contemporary exterior home idea in St Louis
Contemporary exterior home idea in St Louis
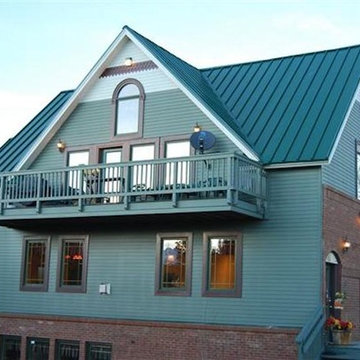
Large traditional blue two-story wood exterior home idea in Denver with a metal roof
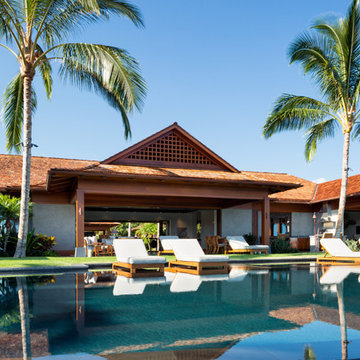
Ethan Tweedie Photography
Inspiration for a tropical exterior home remodel in Hawaii
Inspiration for a tropical exterior home remodel in Hawaii
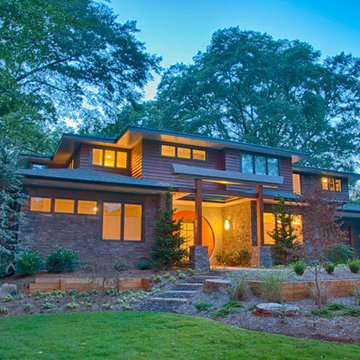
This house, designed by Eric Rawlings, AIA, LEED AP and built by Arlene Dean, illustrates the flexibility of the Prairie Style by emphasizing the Japanese influences. Elements like the Torii Gate framing the circular front door and the Shoji Screens that separate the Dining Room and Play Room from the Great Room inside show the compatibility of traditional Japanese Architecture and the Arts and Crafts movement that both influenced the creation of the Prairie Style in the mid 1890s. Photo by Eric Rawlings, AIA, LEED AP
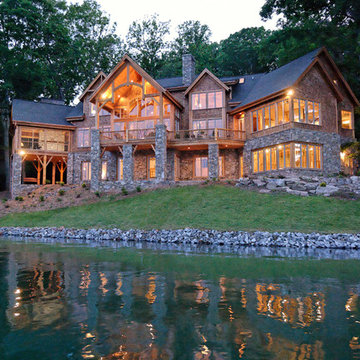
We call this plan "High End Drama With Bonus", with the bonus being the fully-finished walkout basement with media room and more.
This home easily sleeps five, and gives you just under 5,000 square feet of heated living space on the main and upper floors combined. Finish the lower level and you have almost 2,000 square feet of additional place to plan your dreams.
The plans are available for construction in PDF, CAD and prints.
Where do you want build?
Plan 26600GG Link: http://www.architecturaldesigns.com/house-plan-26600GG.asp
TWITTER: @adhouseplans
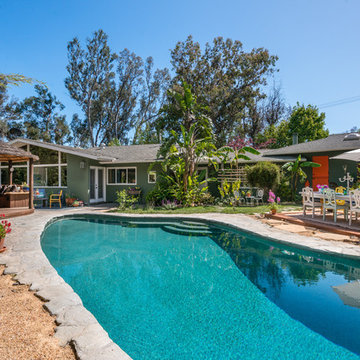
Inspiration for a tropical exterior home remodel in Santa Barbara
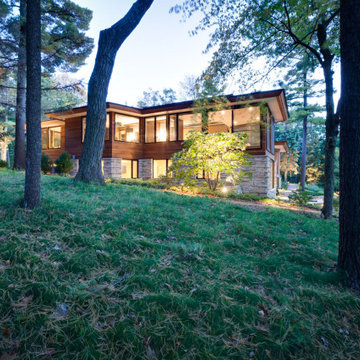
Overview
Chenequa, WI
Size
6,863sf
Services
Architecture, Landscape Architecture
Inspiration for a large modern multicolored two-story mixed siding exterior home remodel in Milwaukee
Inspiration for a large modern multicolored two-story mixed siding exterior home remodel in Milwaukee
Exterior Home Ideas
55






