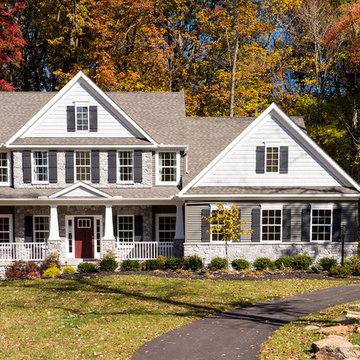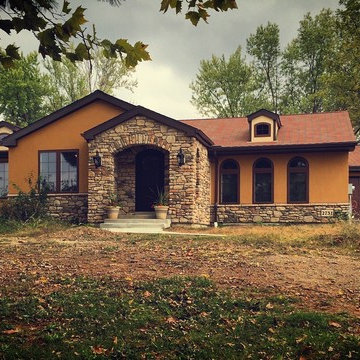Exterior Home Ideas
Refine by:
Budget
Sort by:Popular Today
1 - 20 of 54 photos

Example of a mid-sized minimalist white split-level mixed siding house exterior design in Seattle with a mixed material roof
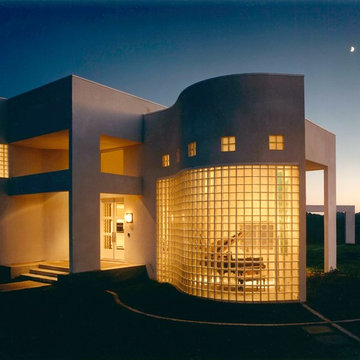
Jay Hyma
Inspiration for a mid-sized contemporary two-story stucco exterior home remodel in San Diego
Inspiration for a mid-sized contemporary two-story stucco exterior home remodel in San Diego
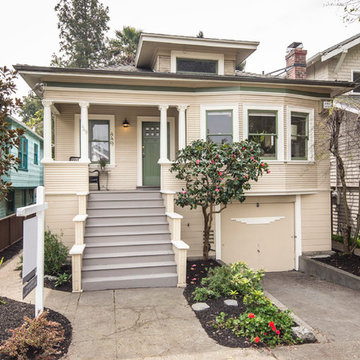
Large craftsman beige two-story wood house exterior idea in San Francisco with a shingle roof
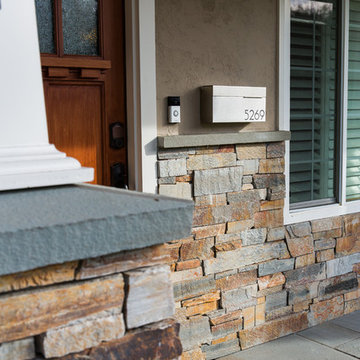
Mid-sized craftsman beige one-story stone exterior home idea in San Francisco with a shingle roof
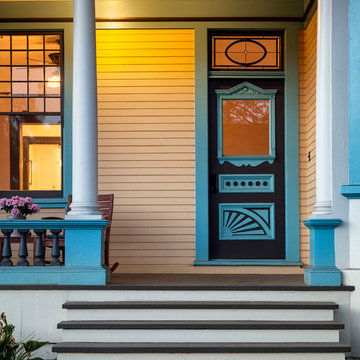
Photographer: Jim Bartsch
Architect: Thompson Naylor Architects
Example of a mid-sized ornate yellow two-story wood exterior home design in Santa Barbara
Example of a mid-sized ornate yellow two-story wood exterior home design in Santa Barbara
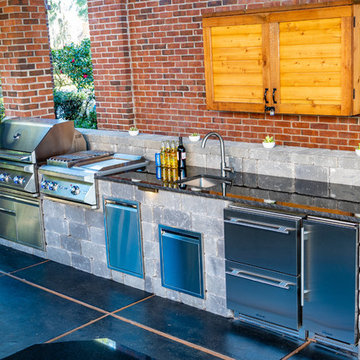
The Geiger Project, designed and built by Pratt Guys, in 2018 - Photo owned by Pratt Guys - NOTE: Can only be used online, digitally, TV and print WITH written permission from Pratt Guys. (PrattGuys.com) - Photo was taken on February 14, 2019.
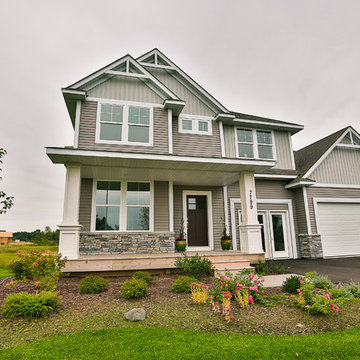
Example of a mid-sized trendy beige two-story vinyl exterior home design in Minneapolis
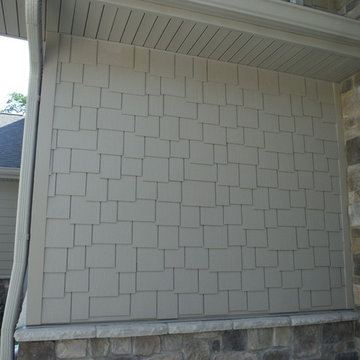
James Hardie Shingle Shake Siding (Staggered Edge) in Khaki Brown.
Inspiration for a mid-sized timeless brown two-story concrete fiberboard exterior home remodel in St Louis
Inspiration for a mid-sized timeless brown two-story concrete fiberboard exterior home remodel in St Louis
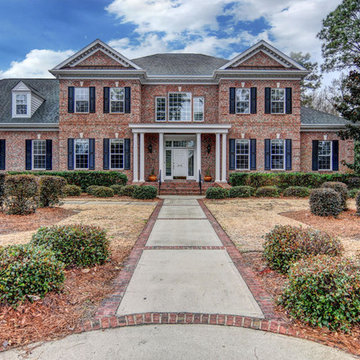
Jason Andre, Unique Media and Design
Huge transitional two-story brick exterior home idea in Other
Huge transitional two-story brick exterior home idea in Other
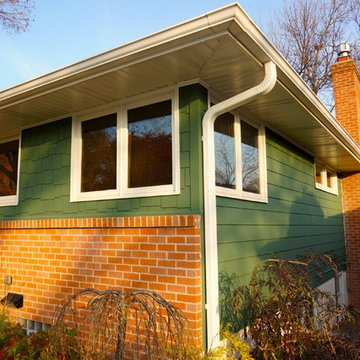
Photos by Greg Schmidt
Example of a mid-sized transitional green one-story concrete fiberboard exterior home design in Minneapolis with a hip roof
Example of a mid-sized transitional green one-story concrete fiberboard exterior home design in Minneapolis with a hip roof
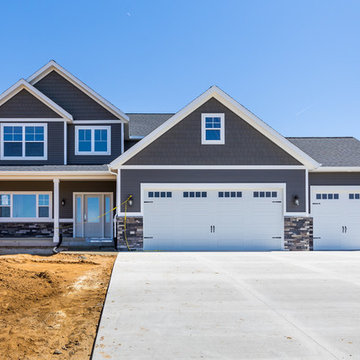
Mid-sized traditional blue two-story vinyl house exterior idea in Grand Rapids with a shed roof and a shingle roof
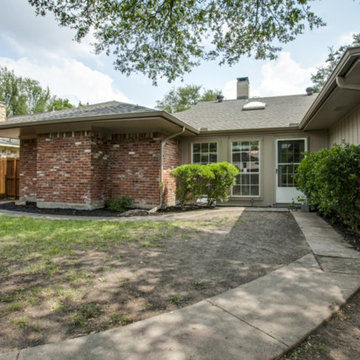
Mid-sized traditional red one-story brick house exterior idea in Dallas with a gambrel roof and a shingle roof
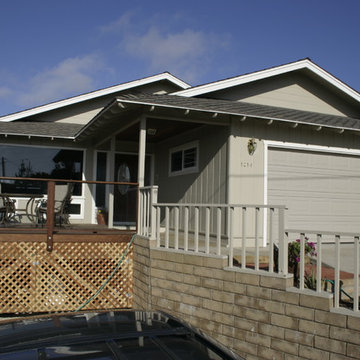
New Ipe decking with glass railing for additional view of the ocean
Inspiration for a mid-sized contemporary gray one-story wood exterior home remodel in San Luis Obispo with a clipped gable roof
Inspiration for a mid-sized contemporary gray one-story wood exterior home remodel in San Luis Obispo with a clipped gable roof
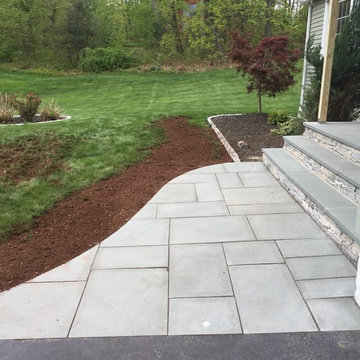
Refacing of front entry with bluestone and a stone veneer also the adding of a new column
Example of a large classic green one-story wood house exterior design in Bridgeport with a shed roof and a shingle roof
Example of a large classic green one-story wood house exterior design in Bridgeport with a shed roof and a shingle roof
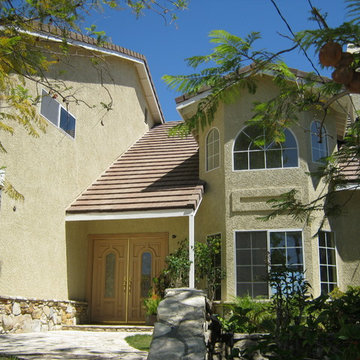
Painted full exterior, including stucco and wood trim. Stucco is Dunn Edwards Boutique Beige. Wood trim is Dunn Edwards Whisper.
Large traditional beige two-story mixed siding gable roof idea in Los Angeles
Large traditional beige two-story mixed siding gable roof idea in Los Angeles
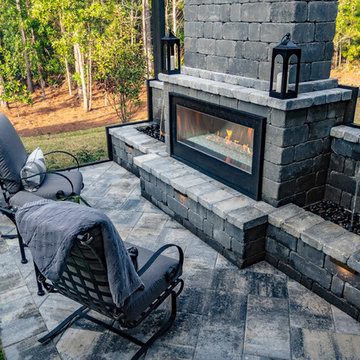
The S. Barrett Project, designed and built by Pratt Guys, in 2018 - Photo owned by Pratt Guys - NOTE: Can only be used online, digitally, TV and print WITH written permission from Pratt Guys. (PrattGuys.com) - Photo was taken on February 15, 2019.
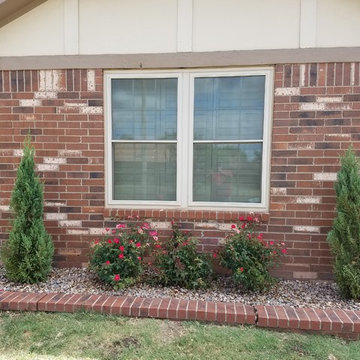
Mid-sized traditional multicolored one-story mixed siding house exterior idea in Oklahoma City with a clipped gable roof and a tile roof
Exterior Home Ideas
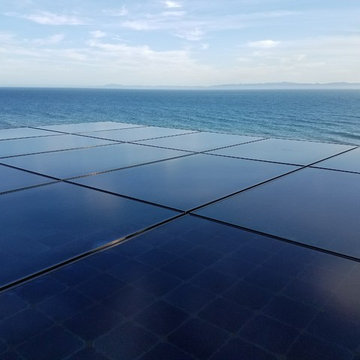
Jacques' home overlooks the ocean so he wanted to make a choice for cleaner energy. These high-efficiency panels nearly blend in with the ocean!
In addition to making a smart move for the planet, Jacques' solar system will also save him thousands on his electricity bills for years to come.
1






