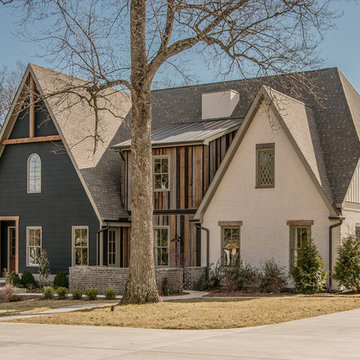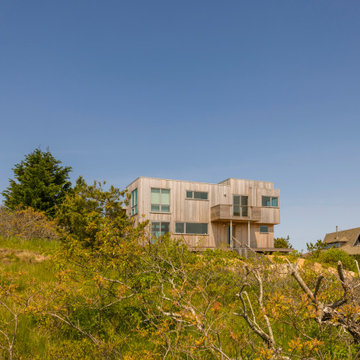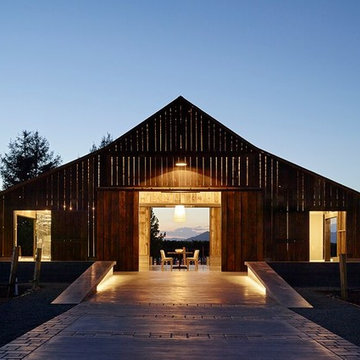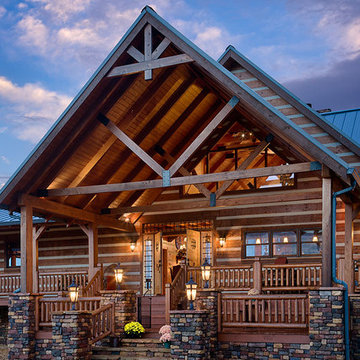All Siding Materials Exterior Home Ideas
Refine by:
Budget
Sort by:Popular Today
161 - 180 of 102,183 photos
Item 1 of 3
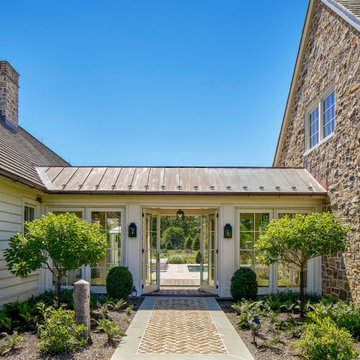
Photo: Halkin Mason Photography
Example of a classic beige two-story stone exterior home design in Philadelphia with a shingle roof
Example of a classic beige two-story stone exterior home design in Philadelphia with a shingle roof
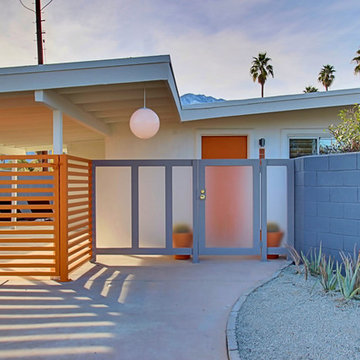
Midcentury Modern Gated Entry
Inspiration for a mid-sized 1950s white one-story stucco gable roof remodel in Los Angeles
Inspiration for a mid-sized 1950s white one-story stucco gable roof remodel in Los Angeles
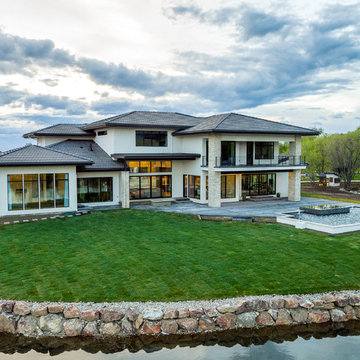
Large trendy beige two-story mixed siding house exterior photo in Boise with a hip roof and a tile roof
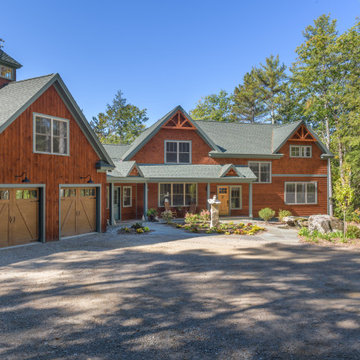
Example of a large mountain style three-story wood exterior home design in Other with a shingle roof
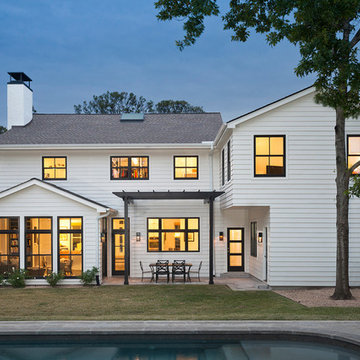
Andrea Calo Photography
Large transitional white two-story vinyl exterior home photo in Austin with a shingle roof
Large transitional white two-story vinyl exterior home photo in Austin with a shingle roof
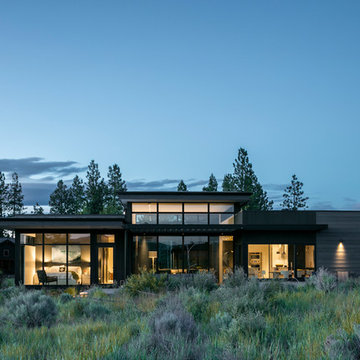
John Granen
Inspiration for a mid-sized modern one-story wood exterior home remodel in Other
Inspiration for a mid-sized modern one-story wood exterior home remodel in Other
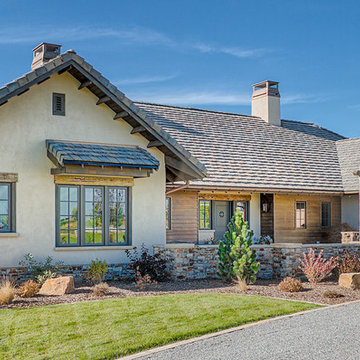
Inspiration for a large rustic beige one-story adobe exterior home remodel in Denver
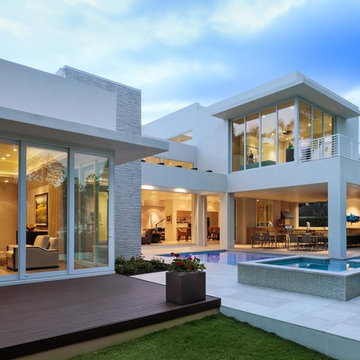
© Lori Hamilton Photography © Lori Hamilton Photography
Large minimalist white two-story stucco exterior home photo in Other
Large minimalist white two-story stucco exterior home photo in Other
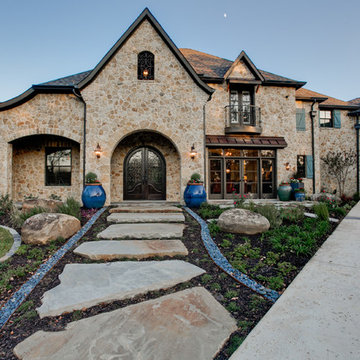
Electric design at it's best with amazing stone work, custom iron work on doors, balconies and features followed up with great lighting landscaping and custom doors.
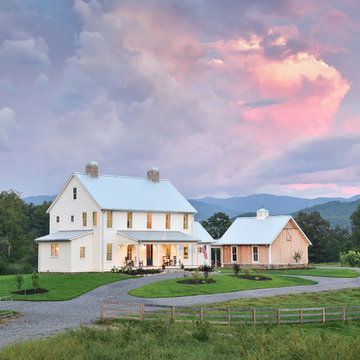
Inspiration for a farmhouse white two-story concrete fiberboard exterior home remodel in Other with a metal roof
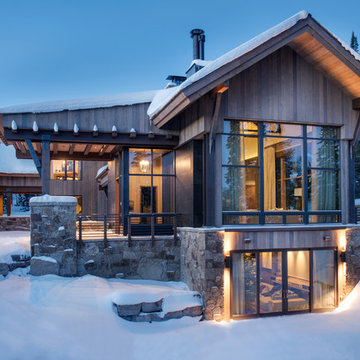
Whitney Kamman Photography | Centre Sky Architecture
Inspiration for a rustic wood exterior home remodel in Other
Inspiration for a rustic wood exterior home remodel in Other
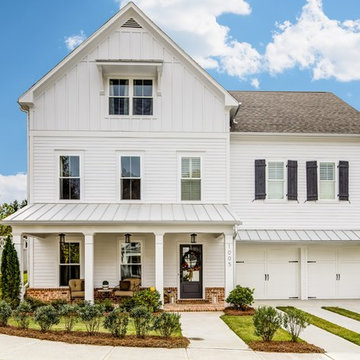
Simple farmhouse-inspired lines and a crisp white and black palette lend a comfortable, welcoming feel.
Example of a large farmhouse white three-story concrete fiberboard gable roof design in Atlanta
Example of a large farmhouse white three-story concrete fiberboard gable roof design in Atlanta
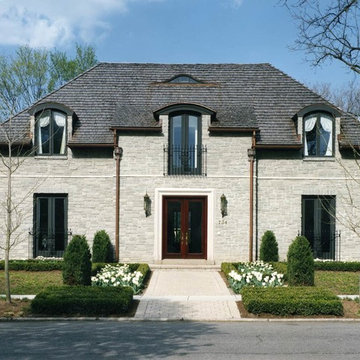
The French Norman architectural style of the exterior establishes a formal symmetry and classic styling reminiscent of homes built centuries ago. Synthetic limestone siding, hand-split cedar shingles, and brass accents, such as the gutters, downspouts, and dormer roofs, all present a formal French setting.
Kevin stopped the masons from laying the exterior brick too orderly. "I wanted it to have a more casual look," he says. "So, I told them to go out and have a beer and then come back and work." Whatever their motivations, they mastered the random look.
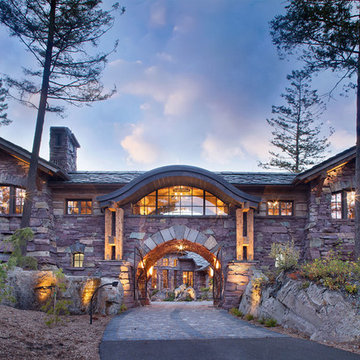
Located in Whitefish, Montana near one of our nation’s most beautiful national parks, Glacier National Park, Great Northern Lodge was designed and constructed with a grandeur and timelessness that is rarely found in much of today’s fast paced construction practices. Influenced by the solid stacked masonry constructed for Sperry Chalet in Glacier National Park, Great Northern Lodge uniquely exemplifies Parkitecture style masonry. The owner had made a commitment to quality at the onset of the project and was adamant about designating stone as the most dominant material. The criteria for the stone selection was to be an indigenous stone that replicated the unique, maroon colored Sperry Chalet stone accompanied by a masculine scale. Great Northern Lodge incorporates centuries of gained knowledge on masonry construction with modern design and construction capabilities and will stand as one of northern Montana’s most distinguished structures for centuries to come.
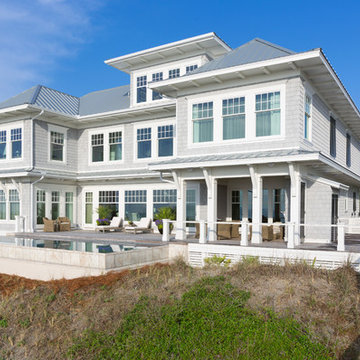
Example of a large beach style gray three-story wood house exterior design in Charleston with a hip roof and a metal roof
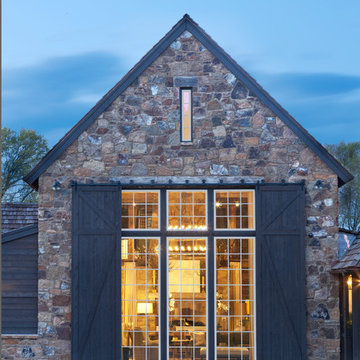
Designed to appear as a barn and function as an entertainment space and provide places for guests to stay. Once the estate is complete this will look like the barn for the property. Inspired by old stone Barns of New England we used reclaimed wood timbers and siding inside.
All Siding Materials Exterior Home Ideas
9






