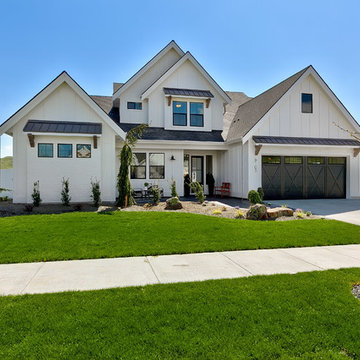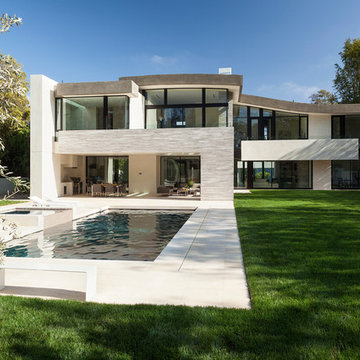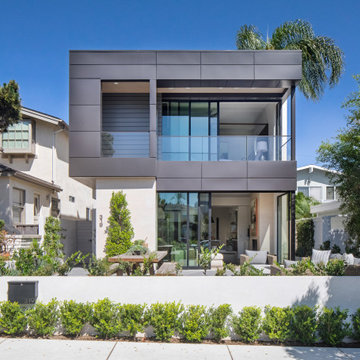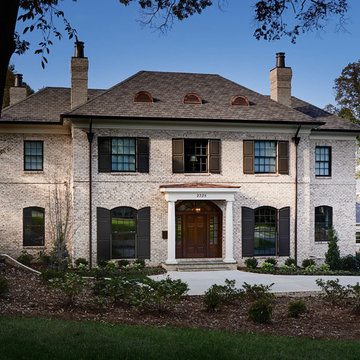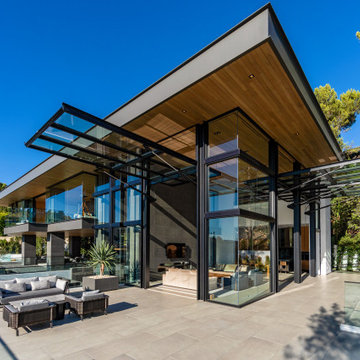All Siding Materials Exterior Home Ideas
Refine by:
Budget
Sort by:Popular Today
101 - 120 of 102,182 photos
Item 1 of 3
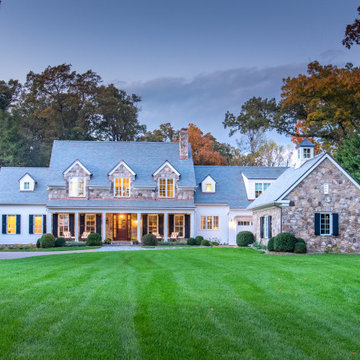
Large cottage white two-story mixed siding exterior home photo in Other with a tile roof

Example of an arts and crafts gray two-story brick exterior home design in Other with a mixed material roof

: Exterior façade of modern farmhouse style home, clad in corrugated grey steel with wall lighting, offset gable roof with chimney, detached guest house and connecting breezeway, night shot. Photo by Tory Taglio Photography

Russelll Abraham
Inspiration for a large modern yellow one-story mixed siding flat roof remodel in San Francisco
Inspiration for a large modern yellow one-story mixed siding flat roof remodel in San Francisco
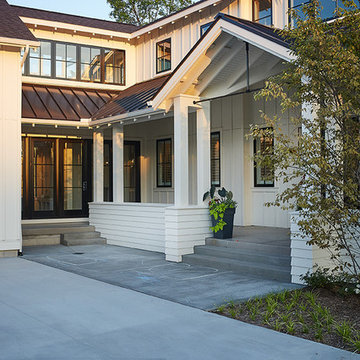
Ashley Avila Photography
Inspiration for a large farmhouse white two-story concrete fiberboard gable roof remodel in Grand Rapids
Inspiration for a large farmhouse white two-story concrete fiberboard gable roof remodel in Grand Rapids

This house, in eastern Washington’s Kittitas County, is sited on the shallow incline of a slight elevation, in the midst of fifty acres of pasture and prairie grassland, a place of vast expanses, where only distant hills and the occasional isolated tree interrupt the view toward the horizon. Where another design might seem to be an alien import, this house feels entirely native, powerfully attached to the land. Set back from and protected under the tent-like protection of the roof, the front of the house is entirely transparent, glowing like a lantern in the evening.
Along the windowed wall that looks out over the porch, a full-length enfilade reaches out to the far window at each end. Steep ship’s ladders on either side of the great room lead to loft spaces, lighted by a single window placed high on the gable ends. On either side of the massive stone fireplace, angled window seats offer views of the grasslands and of the watch tower. Eight-foot-high accordion doors at the porch end of the great room fold away, extending the room out to a screened space for summer, a glass-enclosed solarium in winter.
In addition to serving as an observation look-out and beacon, the tower serves the practical function of housing a below-grade wine cellar and sleeping benches. Tower and house align from entrance to entrance, literally linked by a pathway, set off axis and leading to steps that descend into the courtyard.

Paint by Sherwin Williams
Body Color - Anonymous - SW 7046
Accent Color - Urban Bronze - SW 7048
Trim Color - Worldly Gray - SW 7043
Front Door Stain - Northwood Cabinets - Custom Truffle Stain
Exterior Stone by Eldorado Stone
Stone Product Rustic Ledge in Clearwater
Outdoor Fireplace by Heat & Glo
Doors by Western Pacific Building Materials
Windows by Milgard Windows & Doors
Window Product Style Line® Series
Window Supplier Troyco - Window & Door
Lighting by Destination Lighting
Garage Doors by NW Door
Decorative Timber Accents by Arrow Timber
Timber Accent Products Classic Series
LAP Siding by James Hardie USA
Fiber Cement Shakes by Nichiha USA
Construction Supplies via PROBuild
Landscaping by GRO Outdoor Living
Customized & Built by Cascade West Development
Photography by ExposioHDR Portland
Original Plans by Alan Mascord Design Associates
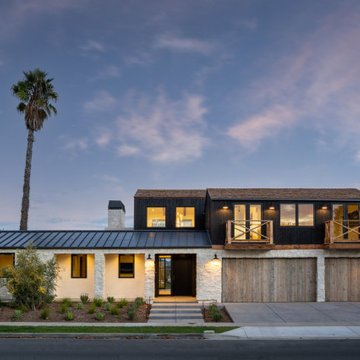
Trendy multicolored two-story mixed siding exterior home photo in Orange County with a mixed material roof
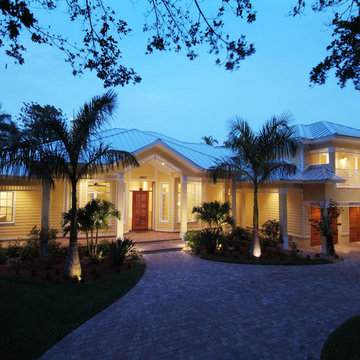
Inspiration for a mid-sized coastal yellow split-level vinyl exterior home remodel in Other
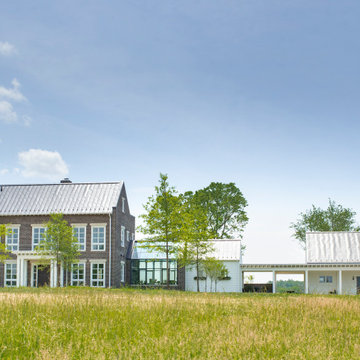
This house is firmly planted in the Shenandoah Valley, while its inspiration is tied to the owner’s British ancestry and fondness for English country houses. Situated on an abandoned fence line between two former pastures, the home engages pastoral views from all of the major rooms.

Large minimalist multicolored two-story mixed siding house exterior photo in Detroit with a hip roof and a shingle roof
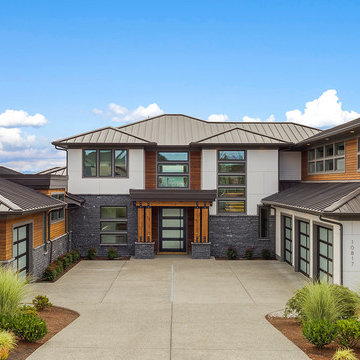
Large contemporary gray two-story mixed siding house exterior idea in Seattle with a hip roof and a metal roof
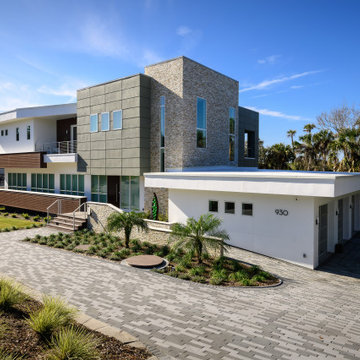
Large contemporary multicolored two-story mixed siding exterior home idea in Jacksonville
All Siding Materials Exterior Home Ideas
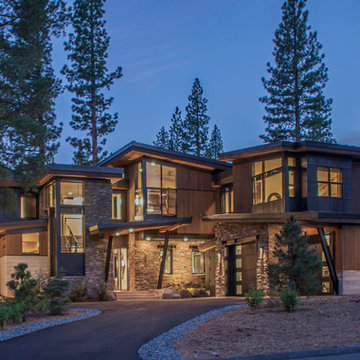
A stunning contemporary new mountain styled home in Truckee, California in the prestigious Martis Camp community. Designed with the homeowners in mind along with embracing the beautiful natural surroundings.
Tim Stone
6






