Exterior Home with a Clipped Gable Roof Ideas
Refine by:
Budget
Sort by:Popular Today
1 - 20 of 7,620 photos
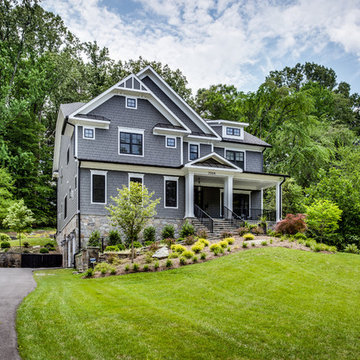
Large arts and crafts gray three-story concrete fiberboard exterior home photo in DC Metro with a clipped gable roof
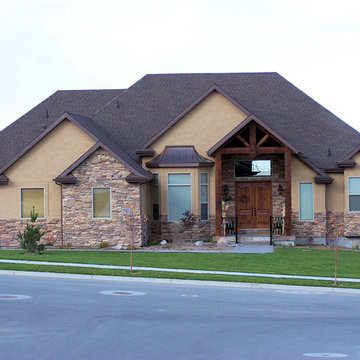
Large arts and crafts brown one-story mixed siding exterior home photo in Salt Lake City with a clipped gable roof

Architect: Robin McCarthy, Arch Studio, Inc.
Construction: Joe Arena Construction
Photography by Mark Pinkerton
Example of a huge farmhouse yellow two-story stucco exterior home design in San Francisco with a clipped gable roof
Example of a huge farmhouse yellow two-story stucco exterior home design in San Francisco with a clipped gable roof
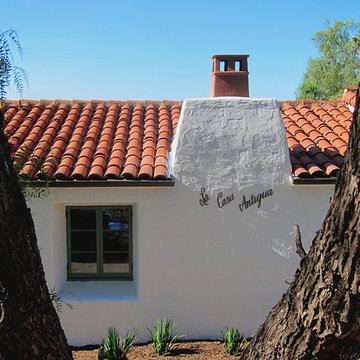
Design Consultant Jeff Doubét is the author of Creating Spanish Style Homes: Before & After – Techniques – Designs – Insights. The 240 page “Design Consultation in a Book” is now available. Please visit SantaBarbaraHomeDesigner.com for more info.
Jeff Doubét specializes in Santa Barbara style home and landscape designs. To learn more info about the variety of custom design services I offer, please visit SantaBarbaraHomeDesigner.com
Jeff Doubét is the Founder of Santa Barbara Home Design - a design studio based in Santa Barbara, California USA.
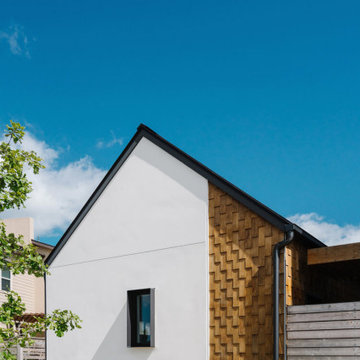
Completed in 2015, this project incorporates a Scandinavian vibe to enhance the modern architecture and farmhouse details. The vision was to create a balanced and consistent design to reflect clean lines and subtle rustic details, which creates a calm sanctuary. The whole home is not based on a design aesthetic, but rather how someone wants to feel in a space, specifically the feeling of being cozy, calm, and clean. This home is an interpretation of modern design without focusing on one specific genre; it boasts a midcentury master bedroom, stark and minimal bathrooms, an office that doubles as a music den, and modern open concept on the first floor. It’s the winner of the 2017 design award from the Austin Chapter of the American Institute of Architects and has been on the Tribeza Home Tour; in addition to being published in numerous magazines such as on the cover of Austin Home as well as Dwell Magazine, the cover of Seasonal Living Magazine, Tribeza, Rue Daily, HGTV, Hunker Home, and other international publications.
----
Featured on Dwell!
https://www.dwell.com/article/sustainability-is-the-centerpiece-of-this-new-austin-development-071e1a55
---
Project designed by the Atomic Ranch featured modern designers at Breathe Design Studio. From their Austin design studio, they serve an eclectic and accomplished nationwide clientele including in Palm Springs, LA, and the San Francisco Bay Area.
For more about Breathe Design Studio, see here: https://www.breathedesignstudio.com/
To learn more about this project, see here: https://www.breathedesignstudio.com/scandifarmhouse
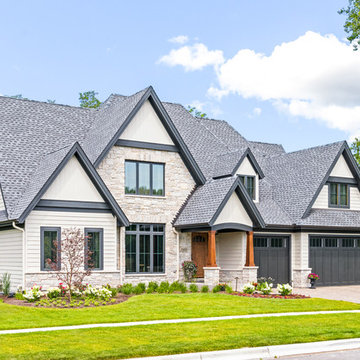
This 2 story home with a first floor Master Bedroom features a tumbled stone exterior with iron ore windows and modern tudor style accents. The Great Room features a wall of built-ins with antique glass cabinet doors that flank the fireplace and a coffered beamed ceiling. The adjacent Kitchen features a large walnut topped island which sets the tone for the gourmet kitchen. Opening off of the Kitchen, the large Screened Porch entertains year round with a radiant heated floor, stone fireplace and stained cedar ceiling. Photo credit: Picture Perfect Homes

Mountain style one-story wood exterior home photo in Sacramento with a clipped gable roof

Small scandinavian multicolored two-story wood house exterior idea in Other with a clipped gable roof and a shingle roof
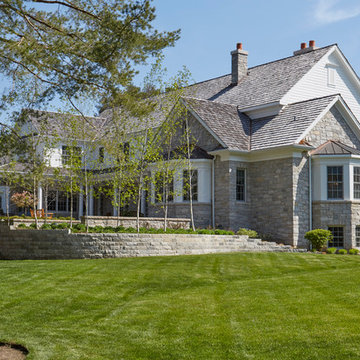
The stone retaining wall with integral planing beds. Photo by Mike Kaskel
Huge traditional beige two-story stone house exterior idea in Milwaukee with a clipped gable roof and a shingle roof
Huge traditional beige two-story stone house exterior idea in Milwaukee with a clipped gable roof and a shingle roof

Perfectly settled in the shade of three majestic oak trees, this timeless homestead evokes a deep sense of belonging to the land. The Wilson Architects farmhouse design riffs on the agrarian history of the region while employing contemporary green technologies and methods. Honoring centuries-old artisan traditions and the rich local talent carrying those traditions today, the home is adorned with intricate handmade details including custom site-harvested millwork, forged iron hardware, and inventive stone masonry. Welcome family and guests comfortably in the detached garage apartment. Enjoy long range views of these ancient mountains with ample space, inside and out.

photo credit: David Gilbert
Elegant wood exterior home photo in New York with a clipped gable roof
Elegant wood exterior home photo in New York with a clipped gable roof
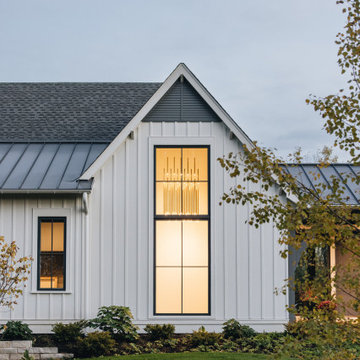
Large transitional white one-story house exterior photo in Chicago with a clipped gable roof and a gray roof
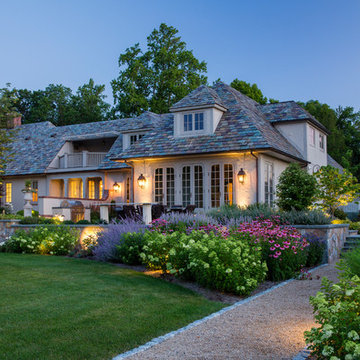
Example of a large classic exterior home design in New York with a clipped gable roof

Glenn Layton Homes, LLC
Inspiration for a mid-sized coastal blue two-story concrete fiberboard exterior home remodel in Jacksonville with a clipped gable roof
Inspiration for a mid-sized coastal blue two-story concrete fiberboard exterior home remodel in Jacksonville with a clipped gable roof
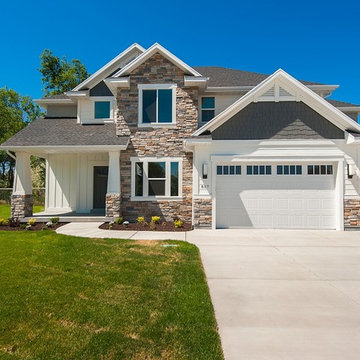
Large craftsman gray two-story concrete fiberboard exterior home idea in Salt Lake City with a clipped gable roof
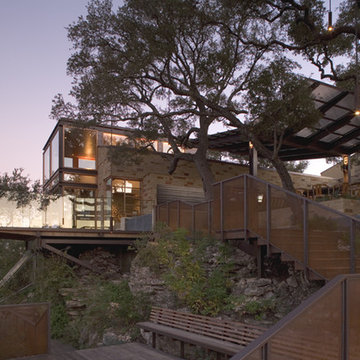
Example of a large minimalist multicolored two-story mixed siding exterior home design in Austin with a clipped gable roof
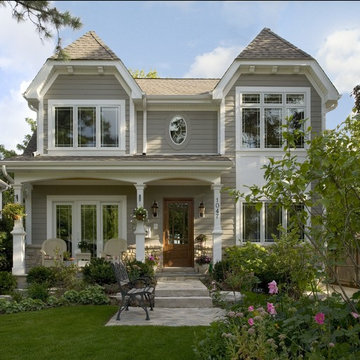
Large elegant gray two-story exterior home photo in Chicago with a clipped gable roof
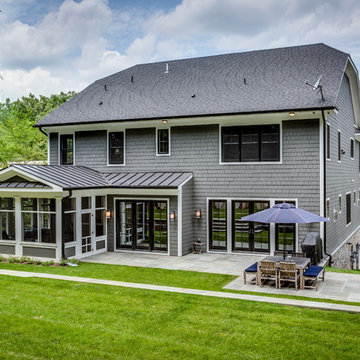
Large arts and crafts gray three-story concrete fiberboard exterior home photo in DC Metro with a clipped gable roof
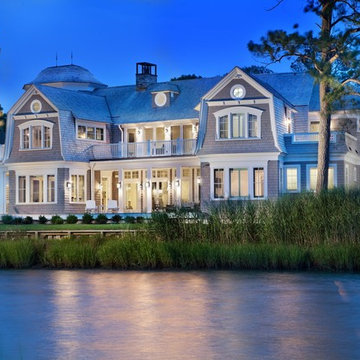
Morgan Howarth
Example of a large beach style beige three-story wood exterior home design in DC Metro with a clipped gable roof
Example of a large beach style beige three-story wood exterior home design in DC Metro with a clipped gable roof
Exterior Home with a Clipped Gable Roof Ideas
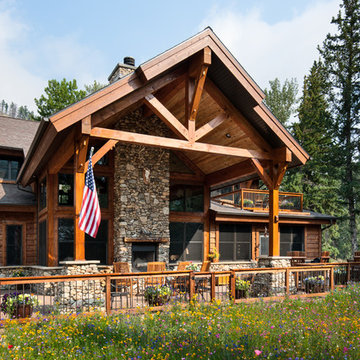
Enjoy the view of wildflowers from the comfort of this large patio.
Produced By: PrecisionCraft Log & Timber Homes
Photo Credit: Roger Wade
Mountain style brown two-story exterior home photo in Boise with a clipped gable roof
Mountain style brown two-story exterior home photo in Boise with a clipped gable roof
1





