Exterior Home with a Shed Roof Ideas
Refine by:
Budget
Sort by:Popular Today
41 - 60 of 4,019 photos
Item 1 of 3
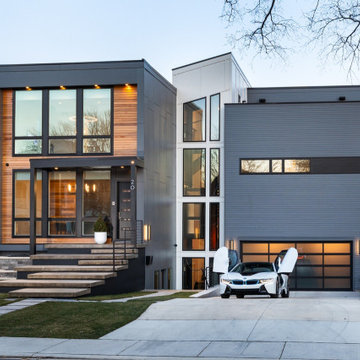
Stunning curb appeal! Modern look with natural elements combining contemporary architectural design with the warmth of wood and stone. Large windows fill the home with natural light and an inviting feel. The garage features a custom glass-paneled door.
Photos: Reel Tour Media
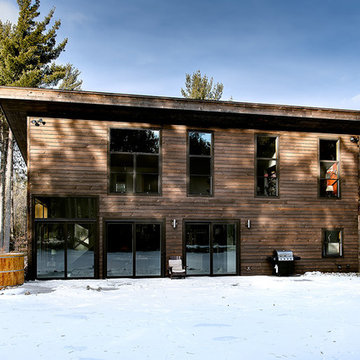
Large mountain style brown two-story wood house exterior photo in Burlington with a shed roof and a shingle roof
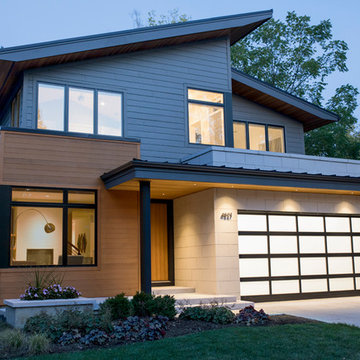
Jason Walsmith
Large contemporary gray two-story mixed siding house exterior idea in Chicago with a shed roof and a metal roof
Large contemporary gray two-story mixed siding house exterior idea in Chicago with a shed roof and a metal roof
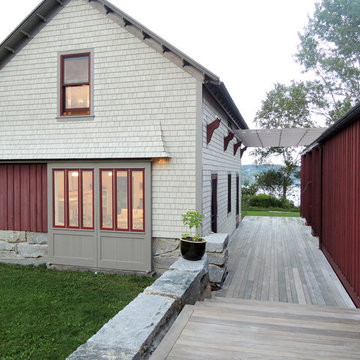
Coastal Maine Retreat, Ipe Deck connecting Main House to Sail Loft
Example of a mid-sized transitional gray two-story wood exterior home design in Portland Maine with a shed roof
Example of a mid-sized transitional gray two-story wood exterior home design in Portland Maine with a shed roof
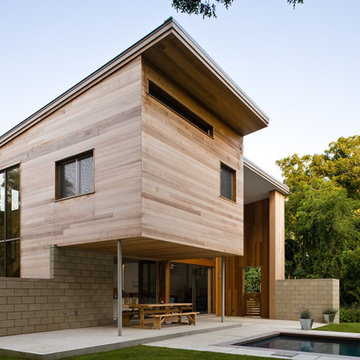
Mid-sized contemporary beige wood house exterior idea in New York with a shed roof
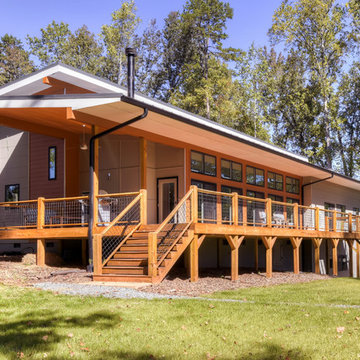
Mid-sized contemporary multicolored two-story mixed siding exterior home idea in Charlotte with a shed roof
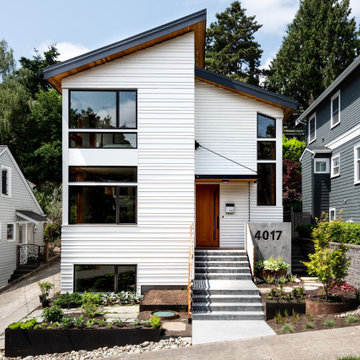
Photo by Andrew Giammarco.
Large contemporary white three-story wood house exterior idea in Seattle with a shed roof and a metal roof
Large contemporary white three-story wood house exterior idea in Seattle with a shed roof and a metal roof
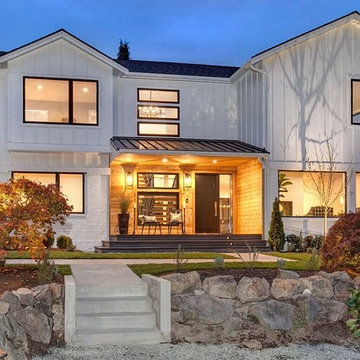
1950's midcentury modern home had it's main floor ceiling lifted and a second story added on top and painted white for a modern farmhouse theme. Cedar lined welcoming entry. Black Pella windows and a black metal awning. Photo credit to Clarity NW Photography
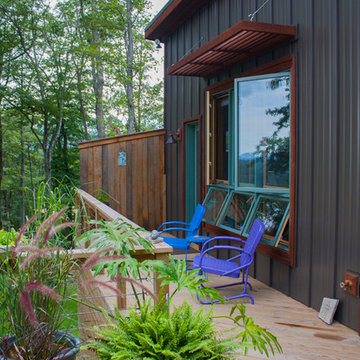
Photo by Rowan Parris
View of the south elevation of the guest cabin with a barn wood privacy screen for the neighbors. The Brise Soleil acts the same on the guest cabin as on the main house.
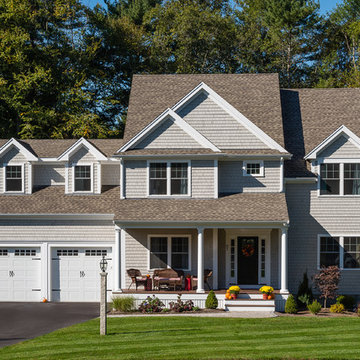
Custom Shingle Style Colonial front exterior elevation. Brian Doherty Photography.
Mid-sized elegant gray two-story wood exterior home photo in Boston with a shed roof
Mid-sized elegant gray two-story wood exterior home photo in Boston with a shed roof
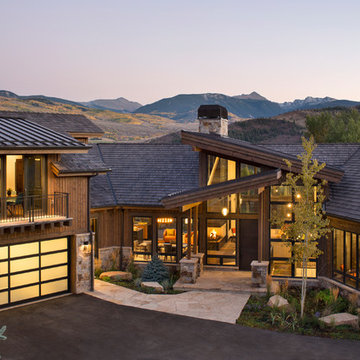
Kimberly Gavin
Inspiration for a large contemporary brown two-story mixed siding exterior home remodel in Denver with a shed roof
Inspiration for a large contemporary brown two-story mixed siding exterior home remodel in Denver with a shed roof

Large trendy multicolored two-story mixed siding house exterior photo in Other with a shed roof and a mixed material roof

Guest house as approached from bridge over the pond marsh that connects back to the main house. Large porch overlooking the big pond with a small living room ringed by bedroom spaces.
Photo by Dror Baldinger, AIA

Example of a large trendy brown one-story stone house exterior design in Other with a shed roof and a metal roof
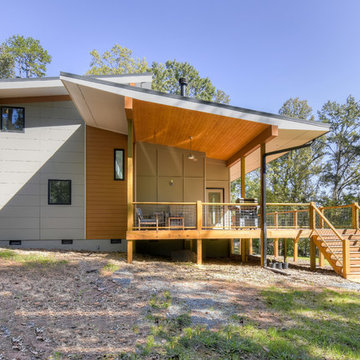
Inspiration for a mid-sized contemporary multicolored two-story mixed siding exterior home remodel in Charlotte with a shed roof
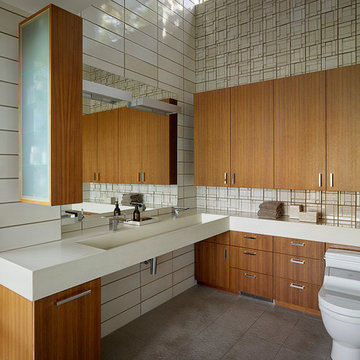
This project, an extensive remodel and addition to an existing modern residence high above Silicon Valley, was inspired by dominant images and textures from the site: boulders, bark, and leaves. We created a two-story addition clad in traditional Japanese Shou Sugi Ban burnt wood siding that anchors home and site. Natural textures also prevail in the cosmetic remodeling of all the living spaces. The new volume adjacent to an expanded kitchen contains a family room and staircase to an upper guest suite.
The original home was a joint venture between Min | Day as Design Architect and Burks Toma Architects as Architect of Record and was substantially completed in 1999. In 2005, Min | Day added the swimming pool and related outdoor spaces. Schwartz and Architecture (SaA) began work on the addition and substantial remodel of the interior in 2009, completed in 2015.
Photo by Matthew Millman
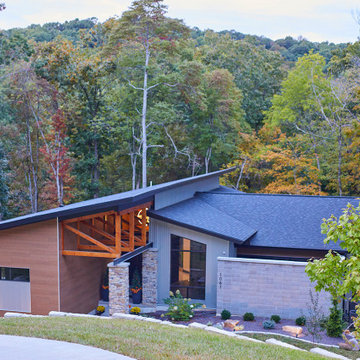
Inspiration for a large 1950s one-story concrete fiberboard house exterior remodel in St Louis with a shed roof, a shingle roof and a black roof
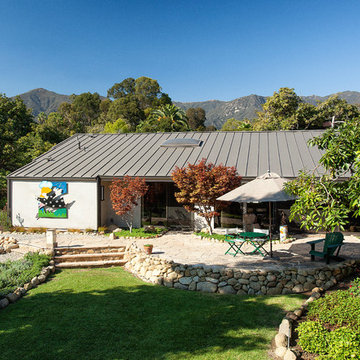
Architect: Peter Becker
General Contractor: Allen Construction
Jim Bartsch Photography
Mid-sized contemporary gray one-story stucco exterior home idea in Santa Barbara with a shed roof
Mid-sized contemporary gray one-story stucco exterior home idea in Santa Barbara with a shed roof

Coates Design Architects Seattle
Lara Swimmer Photography
Fairbank Construction
Mid-sized trendy beige two-story stone house exterior photo in Seattle with a shed roof and a metal roof
Mid-sized trendy beige two-story stone house exterior photo in Seattle with a shed roof and a metal roof
Exterior Home with a Shed Roof Ideas
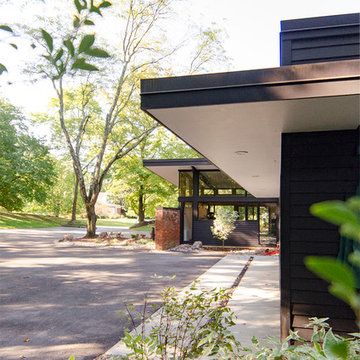
Corner of new garage looking at family room addition.
w/ Studio|Durham Architects
Example of a large trendy multicolored two-story mixed siding house exterior design in St Louis with a shed roof and a mixed material roof
Example of a large trendy multicolored two-story mixed siding house exterior design in St Louis with a shed roof and a mixed material roof
3





