Exterior Home with a Shed Roof Ideas
Refine by:
Budget
Sort by:Popular Today
81 - 100 of 4,019 photos
Item 1 of 3
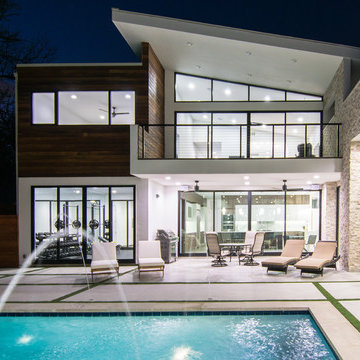
On a corner lot in the sought after Preston Hollow area of Dallas, this 4,500sf modern home was designed to connect the indoors to the outdoors while maintaining privacy. Stacked stone, stucco and shiplap mahogany siding adorn the exterior, while a cool neutral palette blends seamlessly to multiple outdoor gardens and patios.
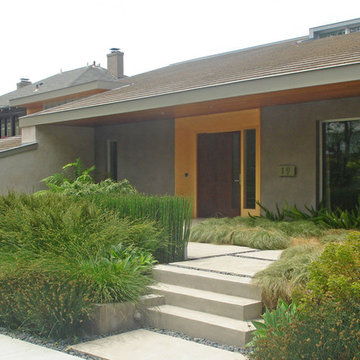
front of house viewed from sidewalk
Large modern gray two-story wood exterior home idea in Sacramento with a shed roof
Large modern gray two-story wood exterior home idea in Sacramento with a shed roof
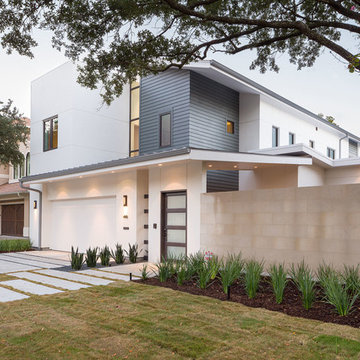
Inspiration for a mid-sized contemporary white two-story stucco exterior home remodel in Houston with a shed roof
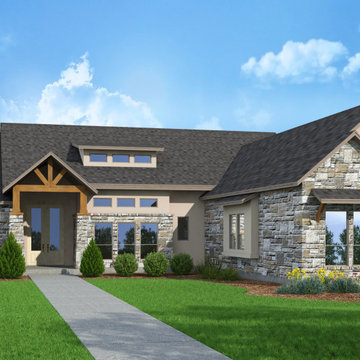
Come see our value inspired luxury home being built in Vintage Oaks. Deep in the Texas Hill Country, this custom home boasts modern elements which blend together with its Hill Country surroundings.
3,300 Sq. Ft. | 3 Bedrooms | 3 Bathrooms
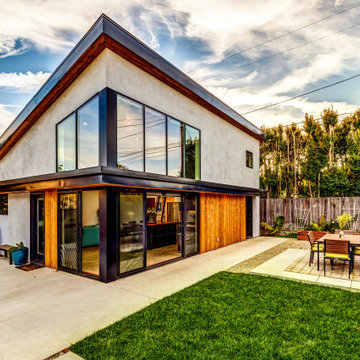
Photos by Brian Reitz, Creative Vision Studios
Small contemporary gray one-story stucco house exterior idea in Los Angeles with a shed roof
Small contemporary gray one-story stucco house exterior idea in Los Angeles with a shed roof
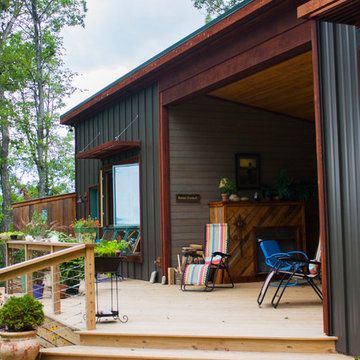
Photo by Rowan Parris
View of the dog trot and custom framed fireplace insert from the south elevation. The room on the other side of the dog trot is a guest cabin that the owner rents out as an AirBnB. It has a kitchenette and is 400 square feet.
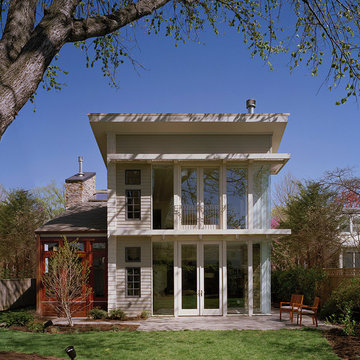
Hoachlander Davis Photography
Inspiration for a mid-sized contemporary gray two-story concrete fiberboard exterior home remodel in DC Metro with a shed roof
Inspiration for a mid-sized contemporary gray two-story concrete fiberboard exterior home remodel in DC Metro with a shed roof
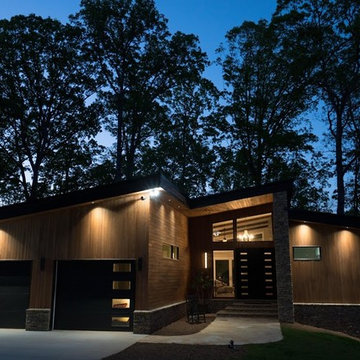
This modern rustic home was designed by the builder and owner of the home, Kirk McConnell of Coal Mountain Builders. This home is located on Lake Sidney Lanier in Georgia.
Photograph by Jessica Steddom @ Jessicasteddom.com
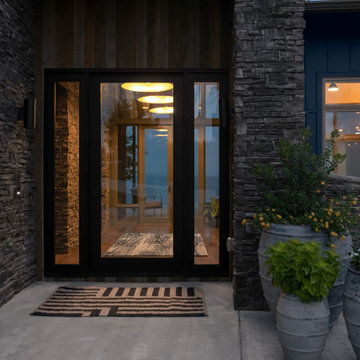
Modern rustic exterior with stone walls at entrance and a large front doors. Views extend from the front to back in the foyer.
Example of a mid-sized mountain style blue one-story concrete fiberboard house exterior design in Nashville with a shed roof and a metal roof
Example of a mid-sized mountain style blue one-story concrete fiberboard house exterior design in Nashville with a shed roof and a metal roof
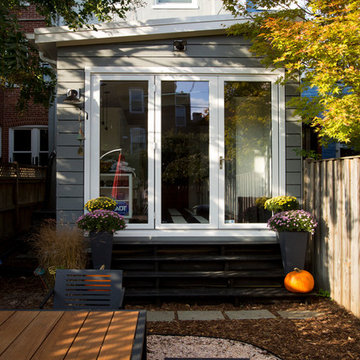
Greg Hadley
Inspiration for a mid-sized transitional gray three-story wood exterior home remodel in DC Metro with a shed roof
Inspiration for a mid-sized transitional gray three-story wood exterior home remodel in DC Metro with a shed roof
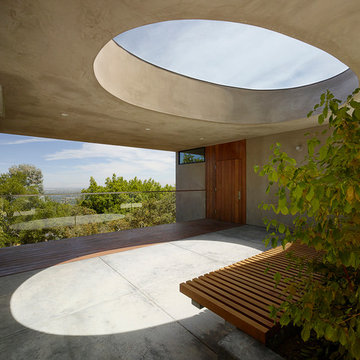
Despite an extremely steep, almost undevelopable, wooded site, the Overlook Guest House strategically creates a new fully accessible indoor/outdoor dwelling unit that allows an aging family member to remain close by and at home.
Photo by Matthew Millman

Tucked into a hillside in the west hills outside Portland, Oregon, this house blends interior and exterior living.
With a beautiful, hilltop site, our design approach was to take advantage of the natural surroundings and views over the landscape, while keeping the architecture from dominating the site. We semi-submerged the main floor of the house while carving outdoor living areas into the hillside. This protected courtyard extends out from the interior living spaces to provide year-round access to the outdoors.
Large windows and sliding glass doors reinforce the connection to nature, while a large, open, great room contains the living room, dining area, and kitchen. The home is a single story design with two wings. One wing contains the master bedroom with en-suite bath & laundry. Another wing includes 2 additional bed/bathrooms, with one bed/bath pair able to function as a private guest suite.
The exterior materials include Shou Sugi Ban rainscreen siding, floor to ceiling windows, and a standing seam metal roof. The interior design includes polished concrete floors, a fireplace flanked by accent walls of natural wood, natural wood veneer casework, tile and plaster bathrooms. The landscape design includes a variety of water features, native plantings and permeable pavings in the courtyard. The retaining walls of the courtyard are a combination of concrete and stone gabion walls.
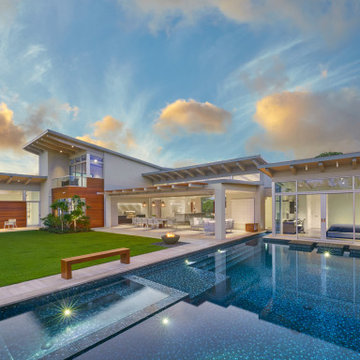
The second floor recreation room opens to a lanai, which provides a panoramic view and its soaring roofline creates a focal point.
Mid-sized tropical beige two-story wood house exterior idea with a shed roof
Mid-sized tropical beige two-story wood house exterior idea with a shed roof
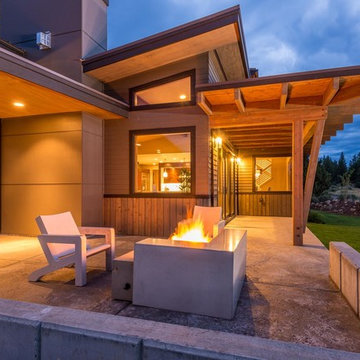
Example of a mid-sized minimalist brown two-story wood exterior home design in Seattle with a shed roof
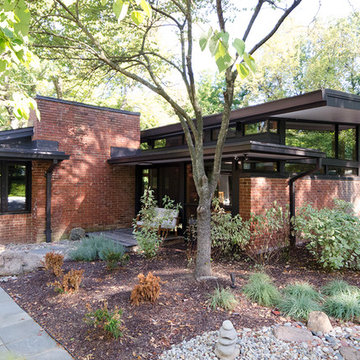
View of entry and new kitchen & family room addition.
w/ Studio|Durham Architects
Large trendy multicolored two-story mixed siding house exterior photo in St Louis with a shed roof and a mixed material roof
Large trendy multicolored two-story mixed siding house exterior photo in St Louis with a shed roof and a mixed material roof
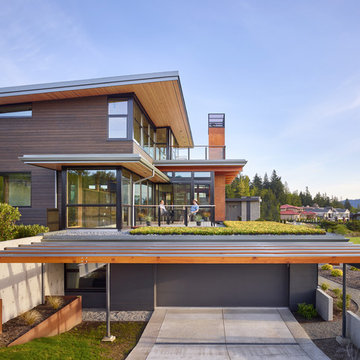
A new custom residence in the Harrison Views neighborhood of Issaquah Highlands.
The home incorporates high-performance envelope elements (a few of the strategies so far include alum-clad windows, rock wall house wrap insulation, green-roofs and provision for photovoltaic panels).
The building site has a unique upper bench and lower bench with a steep slope between them. The siting of the house takes advantage of this topography, creating a linear datum line that not only serves as a retaining wall but also as an organizing element for the home’s circulation.
The massing of the home is designed to maximize views, natural daylight and compliment the scale of the surrounding community. The living spaces are oriented to capture the panoramic views to the southwest and northwest, including Lake Washington and the Olympic mountain range as well as Seattle and Bellevue skylines.
A series of green roofs and protected outdoor spaces will allow the homeowners to extend their living spaces year-round.
With an emphasis on durability, the material palette will consist of a gray stained cedar siding, corten steel panels, cement board siding, T&G fir soffits, exposed wood beams, black fiberglass windows, board-formed concrete, glass railings and a standing seam metal roof.
A careful site analysis was done early on to suss out the best views and determine how unbuilt adjacent lots might be developed.
The total area is 3,425 SF of living space plus 575 SF for the garage.
Photos by Benjamin Benschneider. Architecture by Studio Zerbey Architecture + Design. Cabinets by LEICHT SEATTLE.
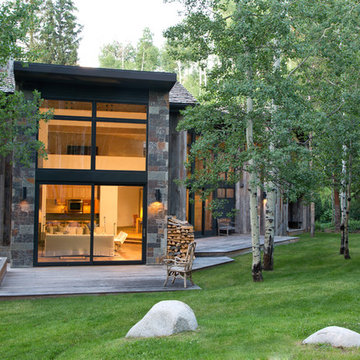
Different parts of the house are on different grids to maximize views and solar orientation for each use and space.
Photographer: Emily Minton Redfield
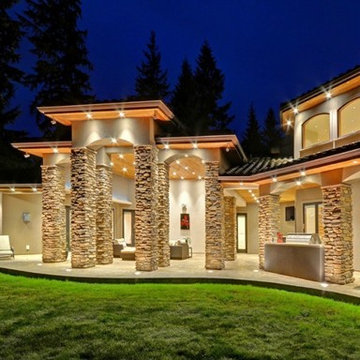
Example of a huge tuscan beige two-story stucco house exterior design in Seattle with a shed roof and a tile roof
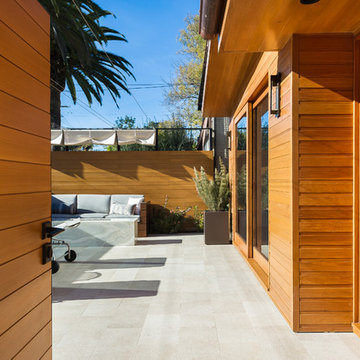
Ulimited Style Photography
Inspiration for a mid-sized modern brown one-story wood exterior home remodel in Los Angeles with a shed roof
Inspiration for a mid-sized modern brown one-story wood exterior home remodel in Los Angeles with a shed roof
Exterior Home with a Shed Roof Ideas
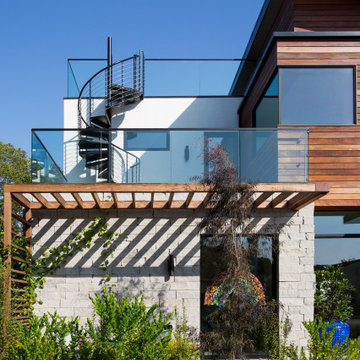
Front facade design
Example of a mid-sized trendy white two-story mixed siding house exterior design in Los Angeles with a shed roof, a shingle roof and a gray roof
Example of a mid-sized trendy white two-story mixed siding house exterior design in Los Angeles with a shed roof, a shingle roof and a gray roof
5





