Exterior Home with a Shingle Roof and a Tile Roof Ideas
Refine by:
Budget
Sort by:Popular Today
121 - 140 of 110,791 photos
Item 1 of 3
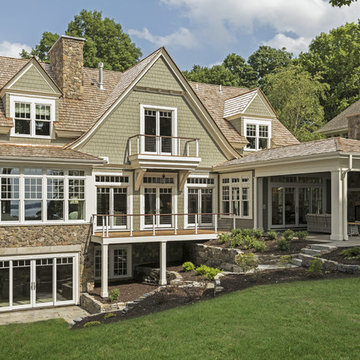
Example of a green two-story concrete fiberboard exterior home design with a shingle roof
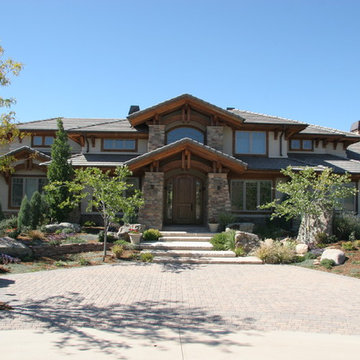
Large arts and crafts beige two-story mixed siding exterior home photo in Denver with a shingle roof
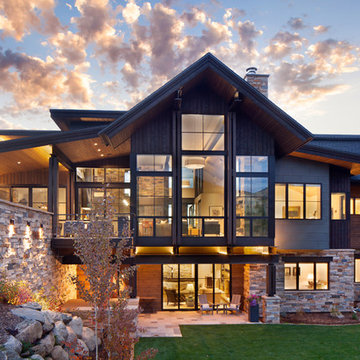
Gibeon Photography
Large transitional gray three-story mixed siding exterior home idea in Denver with a shingle roof
Large transitional gray three-story mixed siding exterior home idea in Denver with a shingle roof
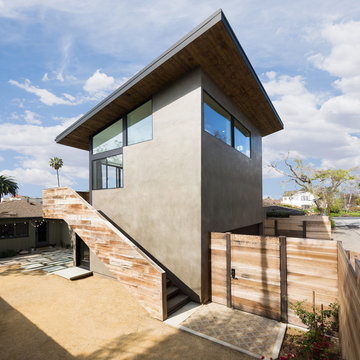
Detached accessory dwelling unit over garage from rear yard alley. Photo by Clark Dugger
Example of a small trendy beige two-story stucco house exterior design in Los Angeles with a shed roof and a shingle roof
Example of a small trendy beige two-story stucco house exterior design in Los Angeles with a shed roof and a shingle roof

Large minimalist multicolored two-story mixed siding house exterior photo in Detroit with a hip roof and a shingle roof
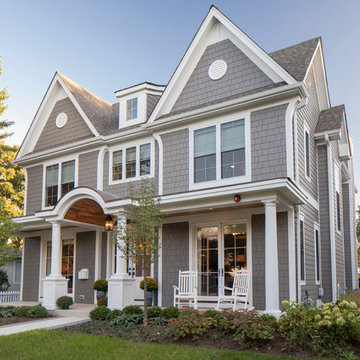
Cottage chic gray concrete fiberboard exterior home photo in Chicago with a shingle roof

Example of a classic brown two-story wood and shingle exterior home design in Portland with a shingle roof and a brown roof
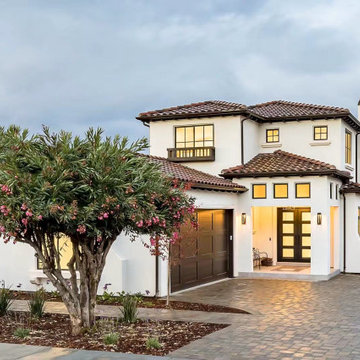
Tuscan white two-story house exterior photo in San Francisco with a hip roof and a tile roof
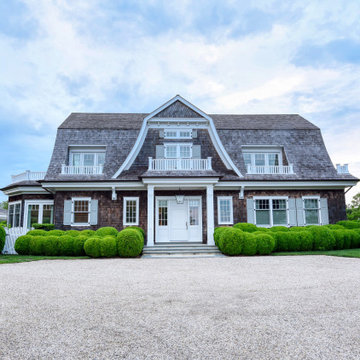
Beach style brown two-story wood and shingle house exterior photo in Austin with a gambrel roof, a shingle roof and a gray roof
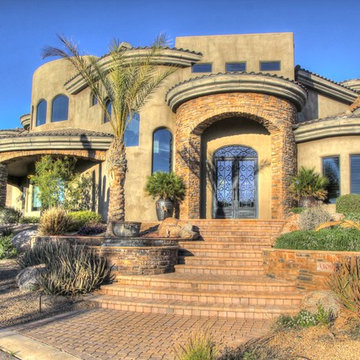
Example of a large southwest beige two-story mixed siding house exterior design in Orange County with a hip roof and a tile roof
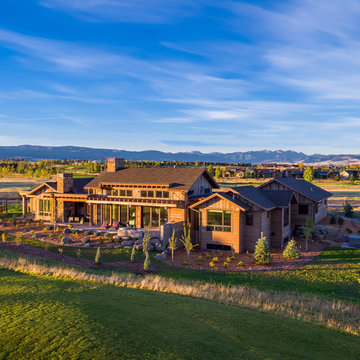
Example of a large mountain style brown one-story wood exterior home design in Other with a shingle roof

Example of a mid-sized 1960s one-story wood and clapboard house exterior design in San Francisco with a hip roof, a shingle roof and a black roof

This new, custom home is designed to blend into the existing “Cottage City” neighborhood in Linden Hills. To accomplish this, we incorporated the “Gambrel” roof form, which is a barn-shaped roof that reduces the scale of a 2-story home to appear as a story-and-a-half. With a Gambrel home existing on either side, this is the New Gambrel on the Block.
This home has a traditional--yet fresh--design. The columns, located on the front porch, are of the Ionic Classical Order, with authentic proportions incorporated. Next to the columns is a light, modern, metal railing that stands in counterpoint to the home’s classic frame. This balance of traditional and fresh design is found throughout the home.
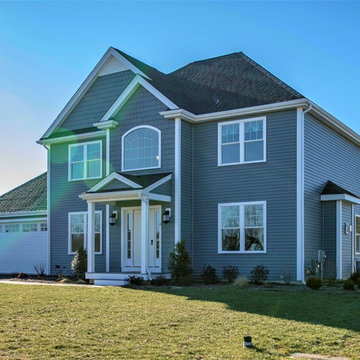
Deanna DiMarzio
Small blue two-story vinyl house exterior photo in Boston with a shingle roof
Small blue two-story vinyl house exterior photo in Boston with a shingle roof
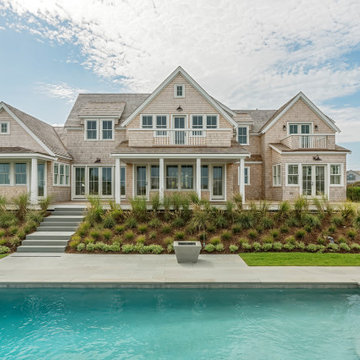
Coastal beige two-story wood and shingle exterior home idea in Other with a shingle roof and a gray roof
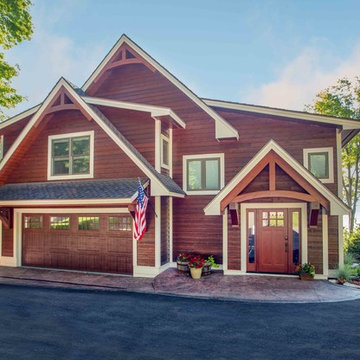
We were hired to add space to their cottage while still maintaining the current architectural style. We enlarged the home's living area, created a larger mudroom off the garage entry, enlarged the screen porch and created a covered porch off the dining room and the existing deck was also enlarged. On the second level, we added an additional bunk room, bathroom, and new access to the bonus room above the garage. The exterior was also embellished with timber beams and brackets as well as a stunning new balcony off the master bedroom. Trim details and new staining completed the look.
- Jacqueline Southby Photography
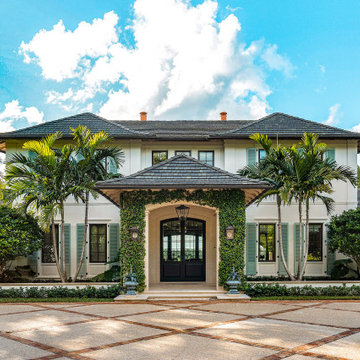
Example of a huge island style beige two-story concrete house exterior design in Miami with a hip roof, a shingle roof and a gray roof

Inspiration for a timeless white two-story mixed siding and clapboard exterior home remodel in Baltimore with a black roof and a shingle roof
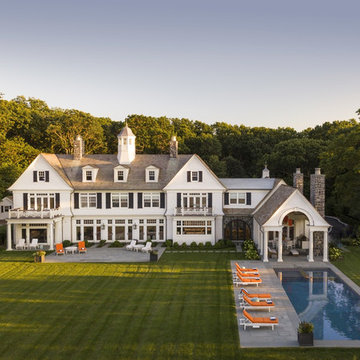
A gracious 11,500 SF shingle-style residence overlooking the Long Island Sound in Lloyd Harbor, New York. Architecture and Design by Smiros & Smiros Architects. Built by Stokkers + Company.
Exterior Home with a Shingle Roof and a Tile Roof Ideas
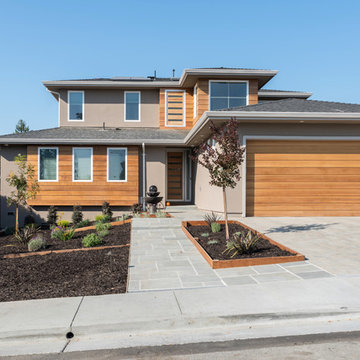
Boaz Meiri Photography
Large contemporary beige two-story wood house exterior idea in San Francisco with a shingle roof and a hip roof
Large contemporary beige two-story wood house exterior idea in San Francisco with a shingle roof and a hip roof
7





