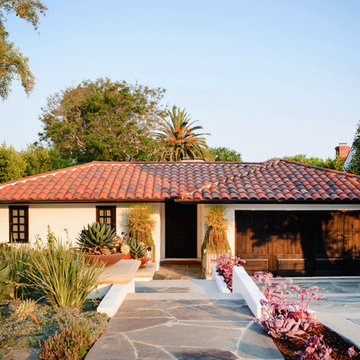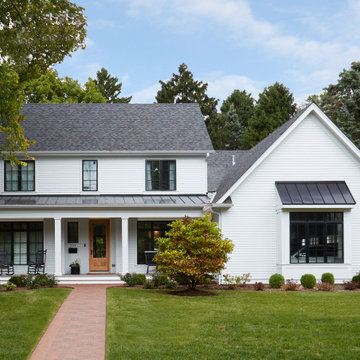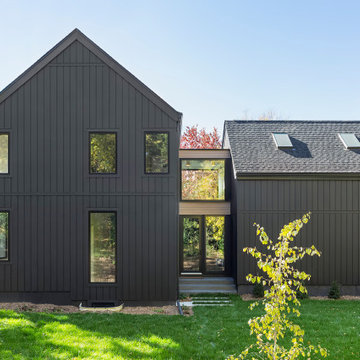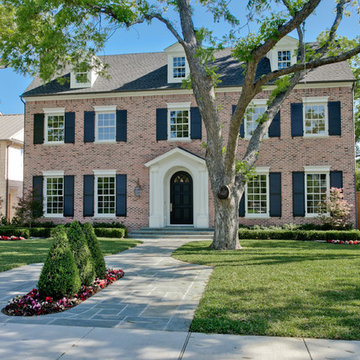Exterior Home with a Shingle Roof and a Tile Roof Ideas
Refine by:
Budget
Sort by:Popular Today
81 - 100 of 110,792 photos
Item 1 of 3

Costa Christ
Inspiration for a large transitional white one-story brick exterior home remodel in Dallas with a shingle roof
Inspiration for a large transitional white one-story brick exterior home remodel in Dallas with a shingle roof

This house features an open concept floor plan, with expansive windows that truly capture the 180-degree lake views. The classic design elements, such as white cabinets, neutral paint colors, and natural wood tones, help make this house feel bright and welcoming year round.

Working with an award winning home design firm, this home was conceptualized and planned out with the utmost in attention to detail. Unique architectural elements abound, with the most prominent being the curved window set with extended roof overhang that looks a bit like a watch tower. Painting that feature a dark color, ensured that it remained noticeable without overtaking the front facade.
Extensive cedar was used to add a bit of rustic charm to the home, and warm up the exterior. All cedar is stained in Benjamin Moore Hidden Valley. If you look at each side of the highest gable, you will see two cedar beams flaring out. This was such a small detail, but well worth the cost for a crane and many men to lift and secure them in place at 30 feet in height.
Many have asked the guys at Pike what the style of this home is, and neither them nor the architects have a set answer. Pike Properties feels it blends many architectural styles into one unique home. If we had to call it something though, it would be Modern English Country.
Main Body Paint- Benjamin Moore Olympic Mountains
Dark Accent Paint- Benjamin Moore Kendall Charcoal
Gas Lantern- St. James lighting Montrose Large ( https://www.stjameslighting.com/project/montrose/)
Shingles- CertainTeed Landmark Pewter ( https://www.certainteed.com/residential-roofing/products/landmark/)

DAVID CANNON
Cottage white two-story concrete fiberboard exterior home idea in Atlanta with a shingle roof
Cottage white two-story concrete fiberboard exterior home idea in Atlanta with a shingle roof

Robert Miller Photography
Example of a large arts and crafts blue three-story concrete fiberboard exterior home design in DC Metro with a shingle roof and a gray roof
Example of a large arts and crafts blue three-story concrete fiberboard exterior home design in DC Metro with a shingle roof and a gray roof

Picture Perfect House
Inspiration for a large farmhouse white two-story wood house exterior remodel in Chicago with a shingle roof
Inspiration for a large farmhouse white two-story wood house exterior remodel in Chicago with a shingle roof

Design Consultant Jeff Doubét is the author of Creating Spanish Style Homes: Before & After – Techniques – Designs – Insights. The 240 page “Design Consultation in a Book” is now available. Please visit SantaBarbaraHomeDesigner.com for more info.
Jeff Doubét specializes in Santa Barbara style home and landscape designs. To learn more info about the variety of custom design services I offer, please visit SantaBarbaraHomeDesigner.com
Jeff Doubét is the Founder of Santa Barbara Home Design - a design studio based in Santa Barbara, California USA.

A uniform and cohesive look adds simplicity to the overall aesthetic, supporting the minimalist design. The A5s is Glo’s slimmest profile, allowing for more glass, less frame, and wider sightlines. The concealed hinge creates a clean interior look while also providing a more energy-efficient air-tight window. The increased performance is also seen in the triple pane glazing used in both series. The windows and doors alike provide a larger continuous thermal break, multiple air seals, high-performance spacers, Low-E glass, and argon filled glazing, with U-values as low as 0.20. Energy efficiency and effortless minimalism create a breathtaking Scandinavian-style remodel.

10K designed this new construction home for a family of four who relocated to a serene, tranquil, and heavily wooded lot in Shorewood. Careful siting of the home preserves existing trees, is sympathetic to existing topography and drainage of the site, and maximizes views from gathering spaces and bedrooms to the lake. Simple forms with a bold black exterior finish contrast the light and airy interior spaces and finishes. Sublime moments and connections to nature are created through the use of floor to ceiling windows, long axial sight lines through the house, skylights, a breezeway between buildings, and a variety of spaces for work, play, and relaxation.

Inspired by the majesty of the Northern Lights and this family's everlasting love for Disney, this home plays host to enlighteningly open vistas and playful activity. Like its namesake, the beloved Sleeping Beauty, this home embodies family, fantasy and adventure in their truest form. Visions are seldom what they seem, but this home did begin 'Once Upon a Dream'. Welcome, to The Aurora.

This West Linn 1970's split level home received a complete exterior and interior remodel. The design included removing the existing roof to vault the interior ceilings and increase the pitch of the roof. Custom quarried stone was used on the base of the home and new siding applied above a belly band for a touch of charm and elegance. The new barrel vaulted porch and the landscape design with it's curving walkway now invite you in. Photographer: Benson Images and Designer's Edge Kitchen and Bath

This exquisite Spanish one-story house sets the tone for what's ahead from the minute you lay eyes on it. The meticulous level of detail starts with the front yard hardscape and landscape, and continues through the hand-carved door to reveal a well-curated showcase of collected valuables.

Transitional black two-story mixed siding exterior home photo in New York with a shingle roof

Mid-sized trendy beige one-story stucco house exterior photo in Dallas with a shingle roof and a hip roof

This is the renovated design which highlights the vaulted ceiling that projects through to the exterior.
Small 1960s gray one-story concrete fiberboard and clapboard house exterior photo in Chicago with a hip roof, a shingle roof and a gray roof
Small 1960s gray one-story concrete fiberboard and clapboard house exterior photo in Chicago with a hip roof, a shingle roof and a gray roof

Interior Designer: Allard & Roberts Interior Design, Inc, Photographer: David Dietrich, Builder: Evergreen Custom Homes, Architect: Gary Price, Design Elite Architecture

Farmhouse white two-story clapboard exterior home idea in Chicago with a shingle roof and a gray roof

A Scandinavian modern home in Shorewood, Minnesota with simple gable roof forms, a glass link, and black exterior.
Large scandinavian black two-story wood and board and batten exterior home idea in Minneapolis with a shingle roof and a black roof
Large scandinavian black two-story wood and board and batten exterior home idea in Minneapolis with a shingle roof and a black roof

Example of a classic white two-story brick gable roof design in Birmingham with a shingle roof
Exterior Home with a Shingle Roof and a Tile Roof Ideas
5






