Exterior Home with a Gambrel Roof Ideas
Refine by:
Budget
Sort by:Popular Today
1 - 20 of 1,222 photos
Item 1 of 3

This well lit Gambrel home in Needham, MA, proves you can have it all- looks and low maintenance! This home has white Hardie Plank shakes and a blue granite front steps. BDW Photography
Large traditional white two-story concrete fiberboard house exterior idea in Boston with a gambrel roof and a shingle roof
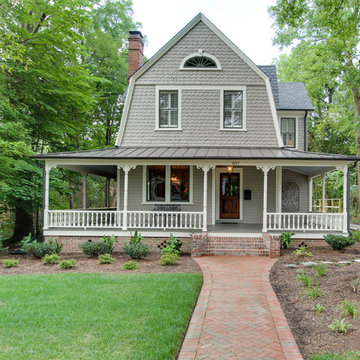
Tad Davis Photography
Small country gray two-story wood house exterior idea in Raleigh with a gambrel roof and a shingle roof
Small country gray two-story wood house exterior idea in Raleigh with a gambrel roof and a shingle roof
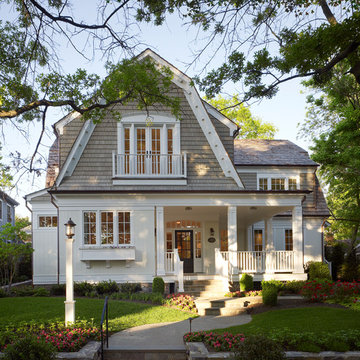
This project is a new 5,900 sf. primary residence for a couple with three children. The site is slightly elevated above the residential street and enjoys winter views of the Potomac River.
The family’s requirements included five bedrooms, five full baths, a powder room, family room, dining room, eat-in kitchen, walk-in pantry, mudroom, lower level recreation room, exercise room, media room and numerous storage spaces. Also included was the request for an outdoor terrace and adequate outdoor storage, including provision for the storage of bikes and kayaks. The family needed a home that would have two entrances, the primary entrance, and a mudroom entry that would provide generous storage spaces for the family’s active lifestyle. Due to the small lot size, the challenge was to accommodate the family’s requirements, while remaining sympathetic to the scale of neighboring homes.
The residence employs a “T” shaped plan to aid in minimizing the massing visible from the street, while organizing interior spaces around a private outdoor terrace space accessible from the living and dining spaces. A generous front porch and a gambrel roof diminish the home’s scale, providing a welcoming view along the street front. A path along the right side of the residence leads to the family entrance and a small outbuilding that provides ready access to the bikes and kayaks while shielding the rear terrace from view of neighboring homes.
The two entrances join a central stair hall that leads to the eat-in kitchen overlooking the great room. Window seats and a custom built banquette provide gathering spaces, while the French doors connect the great room to the terrace where the arbor transitions to the garden. A first floor guest suite, separate from the family areas of the home, affords privacy for both guests and hosts alike. The second floor Master Suite enjoys views of the Potomac River through a second floor arched balcony visible from the front.
The exterior is composed of a board and batten first floor with a cedar shingled second floor and gambrel roof. These two contrasting materials and the inclusion of a partially recessed front porch contribute to the perceived diminution of the home’s scale relative to its smaller neighbors. The overall intention was to create a close fit between the residence and the neighboring context, both built and natural.
Builder: E.H. Johnstone Builders
Anice Hoachlander Photography
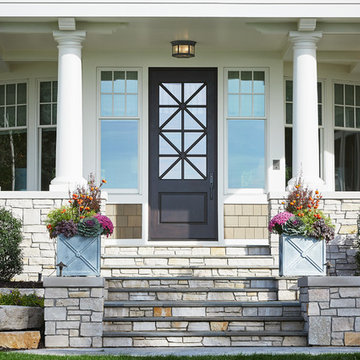
Example of a large classic beige two-story wood exterior home design in Chicago with a gambrel roof
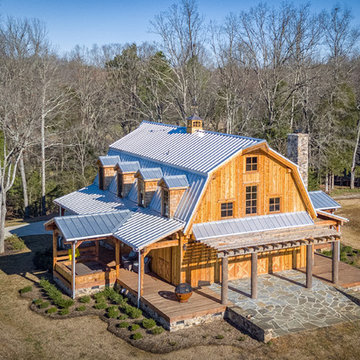
When our clients decided to build an inviting retreat in keeping with the rural setting for entertaining friends and family, we worked with their General Contractor to design, engineer, craft and erect a custom structural timber frame from Douglas Fir. Our favorite feature (besides the timber frame)? See the next photo...
© Carolina Timberworks
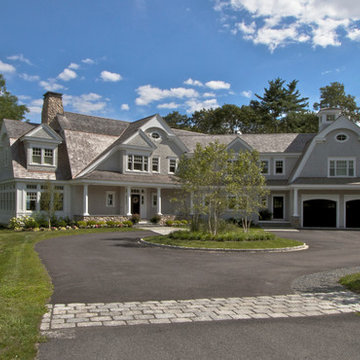
Large transitional gray three-story wood exterior home photo in Boston with a gambrel roof
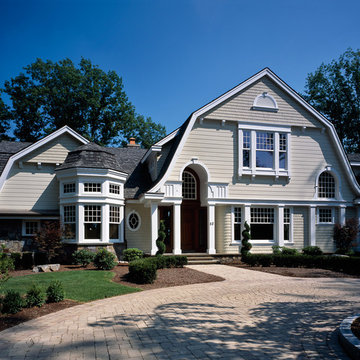
Large traditional beige two-story wood house exterior idea in Boston with a gambrel roof and a shingle roof
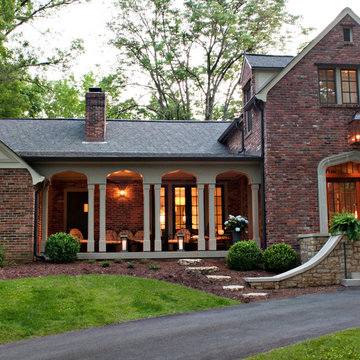
Wiff Harmer
Large traditional red two-story brick exterior home idea in Nashville with a gambrel roof
Large traditional red two-story brick exterior home idea in Nashville with a gambrel roof
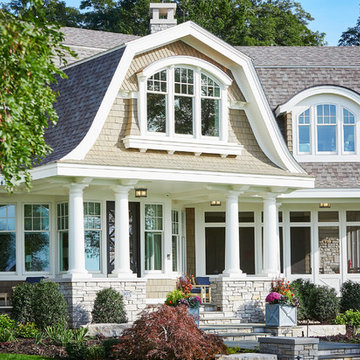
Example of a large classic beige two-story wood exterior home design in Grand Rapids with a gambrel roof
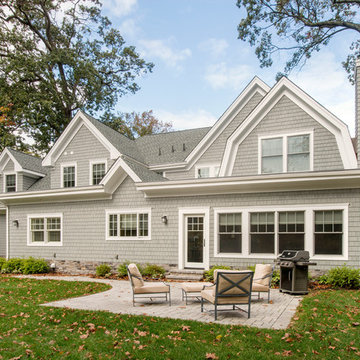
Inspiration for a large timeless gray two-story wood house exterior remodel in New York with a gambrel roof
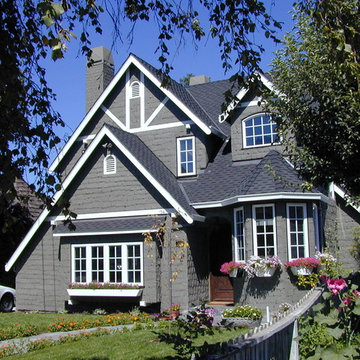
Inspiration for a large timeless gray two-story stucco exterior home remodel in San Francisco with a gambrel roof
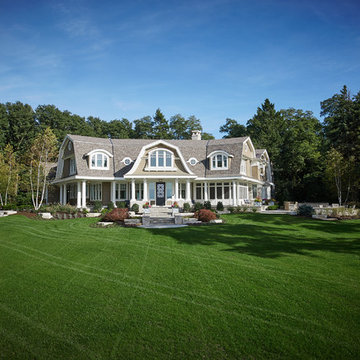
Large elegant beige two-story wood exterior home photo in Grand Rapids with a gambrel roof
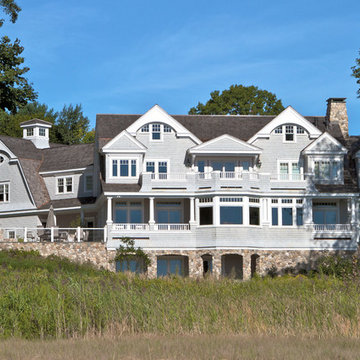
Large transitional gray three-story wood exterior home idea in Boston with a gambrel roof

D. Beilman
This residence is designed for the Woodstock, Vt year round lifestyle. Several ski areas are within 20 min. of the year round Woodstock community.
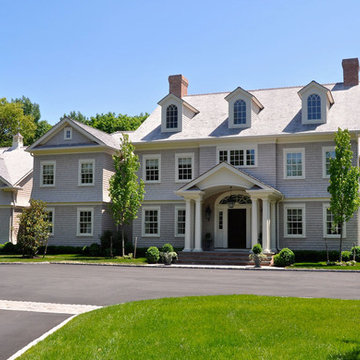
Example of a large classic white two-story wood house exterior design in New York with a gambrel roof and a shingle roof
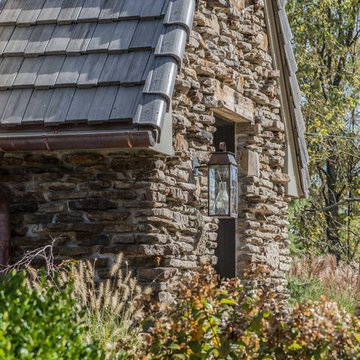
Large mountain style beige two-story mixed siding exterior home photo in St Louis with a gambrel roof
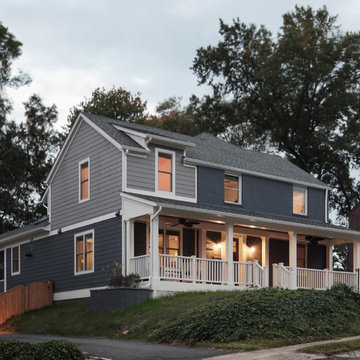
EnviroHomeDesign LLC
Mid-sized elegant gray two-story brick exterior home photo in DC Metro with a gambrel roof
Mid-sized elegant gray two-story brick exterior home photo in DC Metro with a gambrel roof
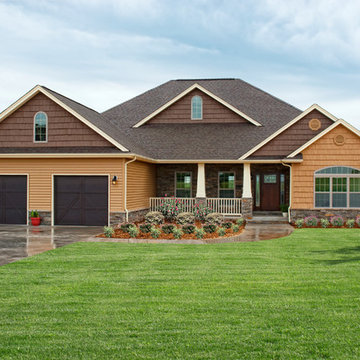
The Springfield | Custom Built by America's Home Place
Large elegant brown two-story wood house exterior photo in Atlanta with a gambrel roof and a shingle roof
Large elegant brown two-story wood house exterior photo in Atlanta with a gambrel roof and a shingle roof
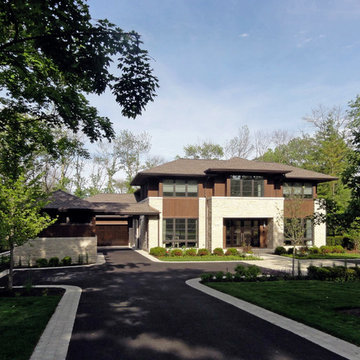
Example of a large transitional brown two-story stone exterior home design in Chicago with a gambrel roof
Exterior Home with a Gambrel Roof Ideas
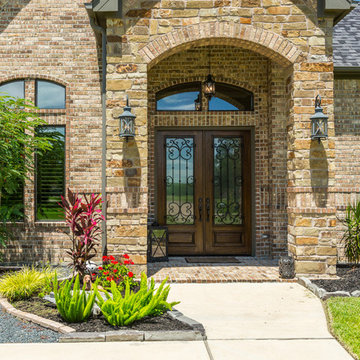
kmiller@wallscouldtalk.com
Large elegant brown one-story brick house exterior photo in Houston with a gambrel roof and a shingle roof
Large elegant brown one-story brick house exterior photo in Houston with a gambrel roof and a shingle roof
1





