Exterior Home with a Gambrel Roof Ideas
Refine by:
Budget
Sort by:Popular Today
1 - 20 of 5,810 photos
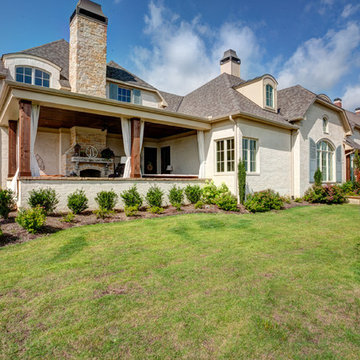
Custom home by Parkinson Building Group in Little Rock, AR.
Large transitional beige two-story brick house exterior idea in Little Rock with a gambrel roof and a tile roof
Large transitional beige two-story brick house exterior idea in Little Rock with a gambrel roof and a tile roof
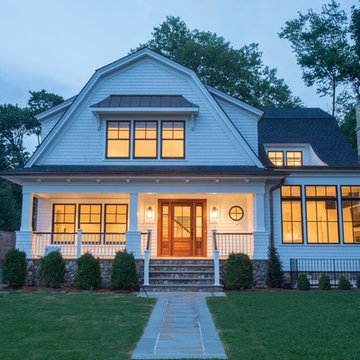
Inspiration for a large cottage white two-story wood house exterior remodel in New York with a gambrel roof and a shingle roof

Example of a classic gray two-story shingle house exterior design in Boston with a gambrel roof, a shingle roof and a gray roof
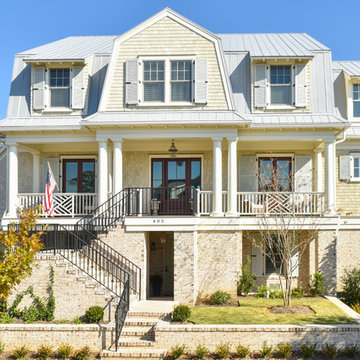
Tripp Smith
Inspiration for a coastal three-story mixed siding house exterior remodel in Charleston with a gambrel roof and a metal roof
Inspiration for a coastal three-story mixed siding house exterior remodel in Charleston with a gambrel roof and a metal roof
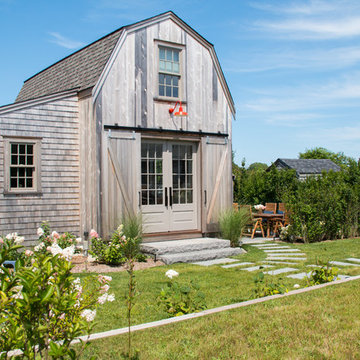
Inspiration for a cottage gray two-story wood house exterior remodel in Boston with a gambrel roof and a shingle roof
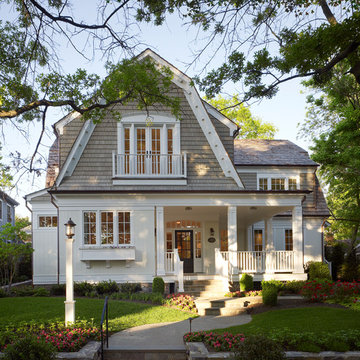
This project is a new 5,900 sf. primary residence for a couple with three children. The site is slightly elevated above the residential street and enjoys winter views of the Potomac River.
The family’s requirements included five bedrooms, five full baths, a powder room, family room, dining room, eat-in kitchen, walk-in pantry, mudroom, lower level recreation room, exercise room, media room and numerous storage spaces. Also included was the request for an outdoor terrace and adequate outdoor storage, including provision for the storage of bikes and kayaks. The family needed a home that would have two entrances, the primary entrance, and a mudroom entry that would provide generous storage spaces for the family’s active lifestyle. Due to the small lot size, the challenge was to accommodate the family’s requirements, while remaining sympathetic to the scale of neighboring homes.
The residence employs a “T” shaped plan to aid in minimizing the massing visible from the street, while organizing interior spaces around a private outdoor terrace space accessible from the living and dining spaces. A generous front porch and a gambrel roof diminish the home’s scale, providing a welcoming view along the street front. A path along the right side of the residence leads to the family entrance and a small outbuilding that provides ready access to the bikes and kayaks while shielding the rear terrace from view of neighboring homes.
The two entrances join a central stair hall that leads to the eat-in kitchen overlooking the great room. Window seats and a custom built banquette provide gathering spaces, while the French doors connect the great room to the terrace where the arbor transitions to the garden. A first floor guest suite, separate from the family areas of the home, affords privacy for both guests and hosts alike. The second floor Master Suite enjoys views of the Potomac River through a second floor arched balcony visible from the front.
The exterior is composed of a board and batten first floor with a cedar shingled second floor and gambrel roof. These two contrasting materials and the inclusion of a partially recessed front porch contribute to the perceived diminution of the home’s scale relative to its smaller neighbors. The overall intention was to create a close fit between the residence and the neighboring context, both built and natural.
Builder: E.H. Johnstone Builders
Anice Hoachlander Photography
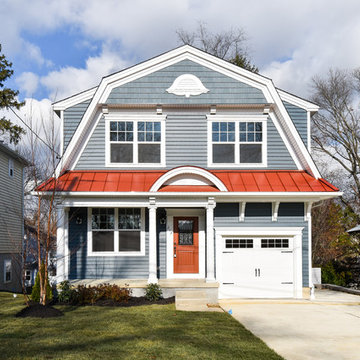
Inspiration for a timeless blue two-story house exterior remodel in Philadelphia with a gambrel roof, a metal roof and a red roof
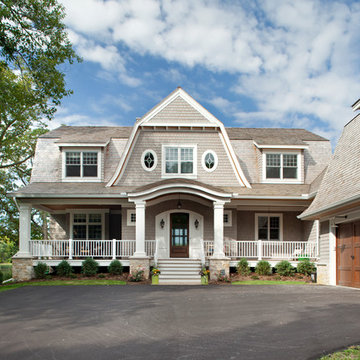
Landmark Photography
Inspiration for a coastal gray two-story wood exterior home remodel in Minneapolis with a gambrel roof
Inspiration for a coastal gray two-story wood exterior home remodel in Minneapolis with a gambrel roof

Named one the 10 most Beautiful Houses in Dallas
Inspiration for a large coastal gray two-story wood and shingle house exterior remodel in Dallas with a gambrel roof, a shingle roof and a gray roof
Inspiration for a large coastal gray two-story wood and shingle house exterior remodel in Dallas with a gambrel roof, a shingle roof and a gray roof

Cape Cod white cedar shake home with white trim and Charleston Green shutters. This home has a Gambrel roof line with white cedar shakes, a pergola held up by 4 fiberglass colonial columns and 2 dormers above the pergola and a coupla with a whale weather vane above that. The driveway is made of a beige colors river pebble and lined with a white 4 ft fence.
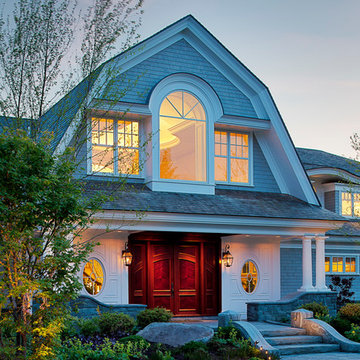
Brian Vanden Brink
Elegant gray two-story wood exterior home photo in Portland with a gambrel roof
Elegant gray two-story wood exterior home photo in Portland with a gambrel roof
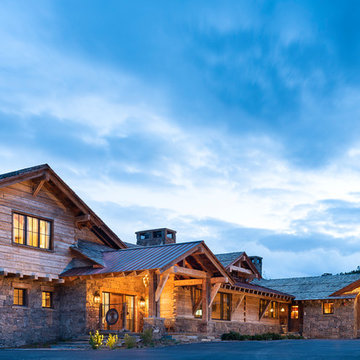
Photography - LongViews Studios
Huge rustic brown two-story wood house exterior idea in Other with a gambrel roof and a mixed material roof
Huge rustic brown two-story wood house exterior idea in Other with a gambrel roof and a mixed material roof
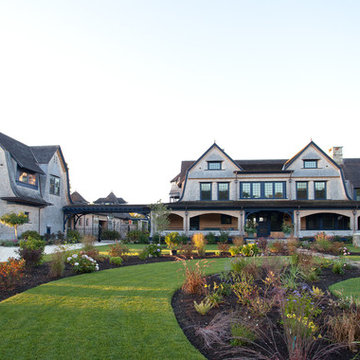
Front facade - Stephen Sullivan Inc.
Huge farmhouse beige three-story wood house exterior idea in Providence with a gambrel roof and a shingle roof
Huge farmhouse beige three-story wood house exterior idea in Providence with a gambrel roof and a shingle roof
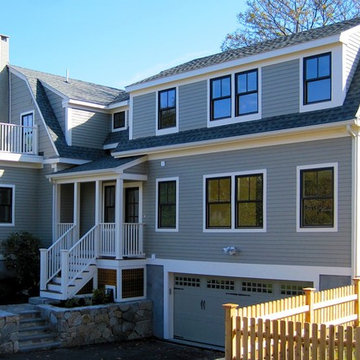
renovation and addition / builder - EODC, LLC.
Inspiration for a mid-sized timeless gray three-story wood house exterior remodel in Boston with a gambrel roof and a shingle roof
Inspiration for a mid-sized timeless gray three-story wood house exterior remodel in Boston with a gambrel roof and a shingle roof
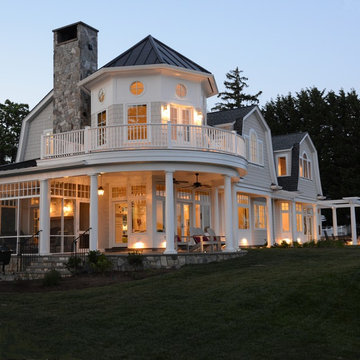
marta hansen
Example of an ornate gray two-story wood exterior home design in DC Metro with a gambrel roof
Example of an ornate gray two-story wood exterior home design in DC Metro with a gambrel roof
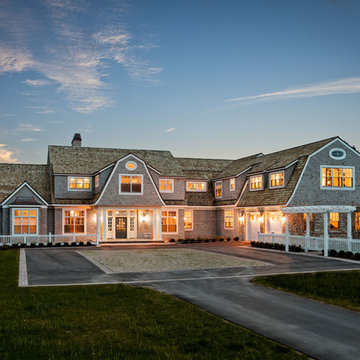
www.steinbergerphotos.com
Inspiration for a huge timeless gray two-story wood house exterior remodel in Milwaukee with a shingle roof and a gambrel roof
Inspiration for a huge timeless gray two-story wood house exterior remodel in Milwaukee with a shingle roof and a gambrel roof
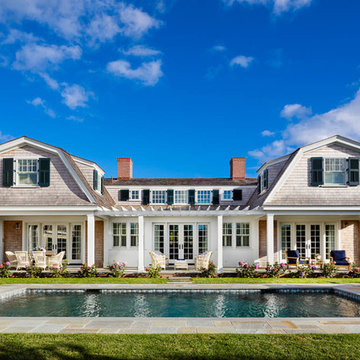
Coastal two-story wood house exterior idea in Boston with a gambrel roof and a shingle roof
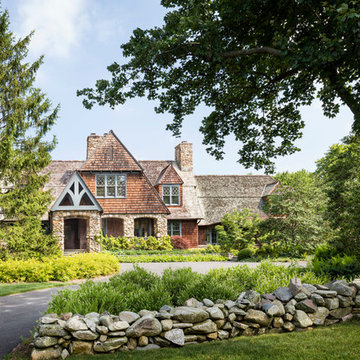
Photographer: Scott Frances
Large elegant brown two-story wood exterior home photo in New York with a gambrel roof
Large elegant brown two-story wood exterior home photo in New York with a gambrel roof
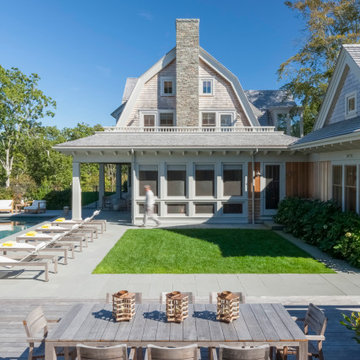
Inspiration for a coastal beige two-story wood house exterior remodel in Boston with a gambrel roof and a shingle roof
Exterior Home with a Gambrel Roof Ideas
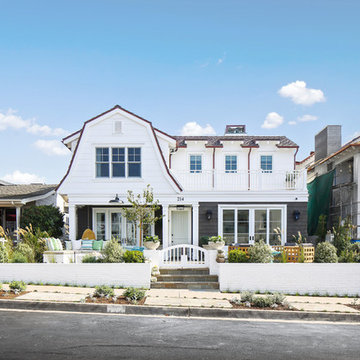
Jola Photography
Beach style white two-story mixed siding house exterior photo in Los Angeles with a gambrel roof
Beach style white two-story mixed siding house exterior photo in Los Angeles with a gambrel roof
1





