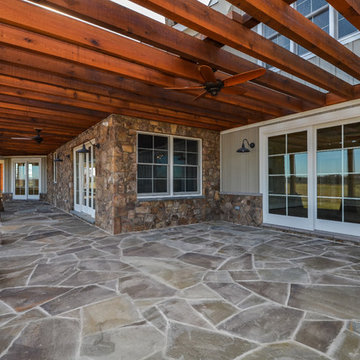Exterior Home with a Gambrel Roof Ideas
Refine by:
Budget
Sort by:Popular Today
1 - 20 of 319 photos
Item 1 of 3
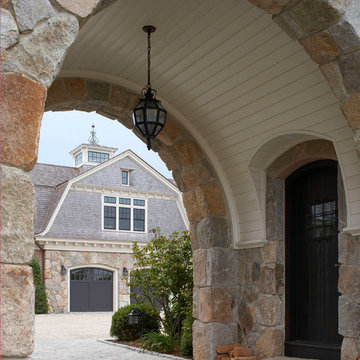
In the foreground you can see the door to the guesthouse. The entry arch provides a covered connection between the main house and the guest house.
Huge elegant beige two-story wood house exterior photo in Boston with a gambrel roof and a shingle roof
Huge elegant beige two-story wood house exterior photo in Boston with a gambrel roof and a shingle roof
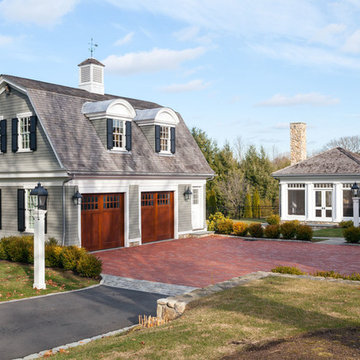
Large transitional gray two-story vinyl exterior home idea in Boston with a gambrel roof
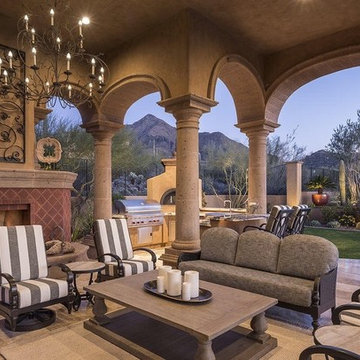
We are in love with this covered patio with a custom fireplace, outdoor furniture and beautiful chandelier underneath the arches.
Huge tuscan beige two-story stucco exterior home photo in Phoenix with a gambrel roof and a mixed material roof
Huge tuscan beige two-story stucco exterior home photo in Phoenix with a gambrel roof and a mixed material roof
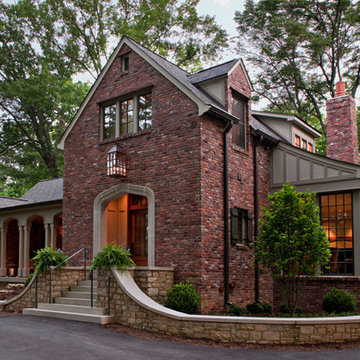
Wiff Harmer
Inspiration for a large timeless red two-story brick exterior home remodel in Nashville with a gambrel roof
Inspiration for a large timeless red two-story brick exterior home remodel in Nashville with a gambrel roof
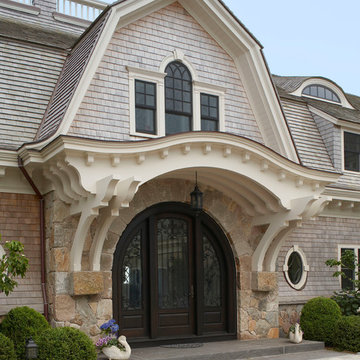
A grand front entrance welcomes you into the home. When approaching the entry you can look through the doors and see the ocean beyond.
Huge traditional beige two-story wood house exterior idea in Boston with a gambrel roof and a shingle roof
Huge traditional beige two-story wood house exterior idea in Boston with a gambrel roof and a shingle roof
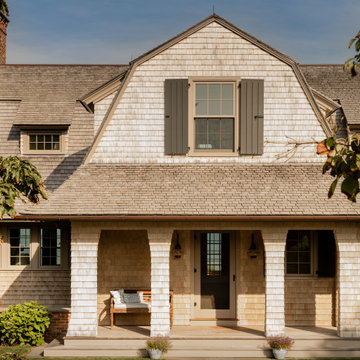
Harbor View is a modern-day interpretation of the shingled vacation houses of its seaside community. The gambrel roof, horizontal, ground-hugging emphasis, and feeling of simplicity, are all part of the character of the place.
While fitting in with local traditions, Harbor View is meant for modern living. The kitchen is a central gathering spot, open to the main combined living/dining room and to the waterside porch. One easily moves between indoors and outdoors.
The house is designed for an active family, a couple with three grown children and a growing number of grandchildren. It is zoned so that the whole family can be there together but retain privacy. Living, dining, kitchen, library, and porch occupy the center of the main floor. One-story wings on each side house two bedrooms and bathrooms apiece, and two more bedrooms and bathrooms and a study occupy the second floor of the central block. The house is mostly one room deep, allowing cross breezes and light from both sides.
The porch, a third of which is screened, is a main dining and living space, with a stone fireplace offering a cozy place to gather on summer evenings.
A barn with a loft provides storage for a car or boat off-season and serves as a big space for projects or parties in summer.
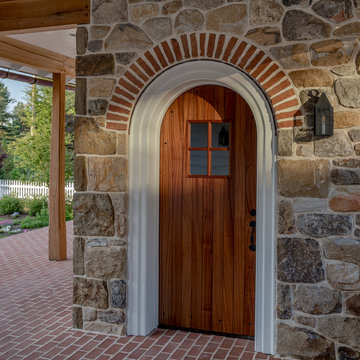
Angle Eye Photography
Large white two-story concrete fiberboard house exterior photo in Philadelphia with a gambrel roof and a shingle roof
Large white two-story concrete fiberboard house exterior photo in Philadelphia with a gambrel roof and a shingle roof
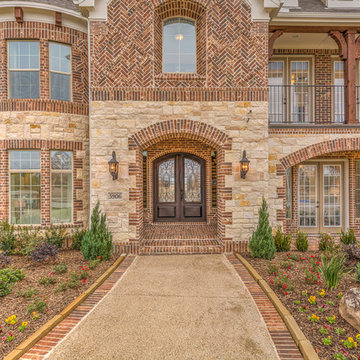
Hunter Coon - True Homes Photography
Traditional beige two-story brick exterior home idea in Dallas with a gambrel roof
Traditional beige two-story brick exterior home idea in Dallas with a gambrel roof
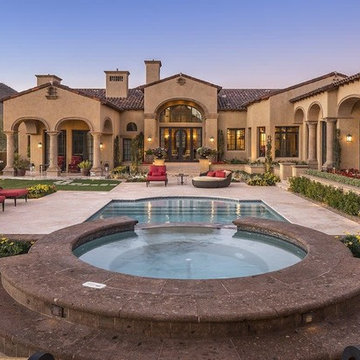
We can't get over the travertine tile patio, the arches, pillars, pool and spa and the exterior wall sconces. Talk about attention to detail, WOW!
Huge mediterranean beige two-story stucco exterior home idea in Phoenix with a gambrel roof and a mixed material roof
Huge mediterranean beige two-story stucco exterior home idea in Phoenix with a gambrel roof and a mixed material roof
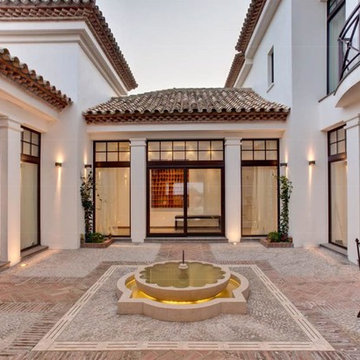
Architect Name: Francis Daniel Trico
Architecture Firm: McLundie Architects
A majestic villa of 850m2 built area, laid out over four floors on a steep sloping site in Sotogrande Alto, Spain. It boasts magnificent views over La Reserva Golf Course & Lake and the Mediterranean Sea beyond.
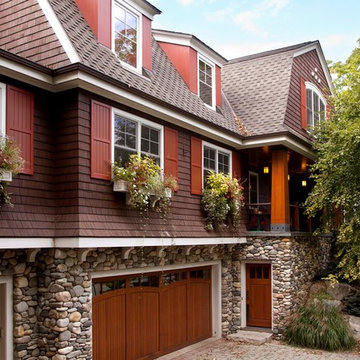
MA Peterson
www.mapeterson.com
This whole house remodel began with the complete interior teardown of a home that sat on a ridge 95' above Christmas Lake. The style mixes East Coast Hampton design with Colorado lodge-inspired architecture. Enhancements to this home include a sport court, movie room, kids' study room, elevator and porches. We also maximized the owner's suite by connecting it to an owner's office. This home's exterior received equally lavish attention, with the construction of a heated concrete paver driveway and new garage, upper level exterior patio, boathouse and even a tram down to the lake.
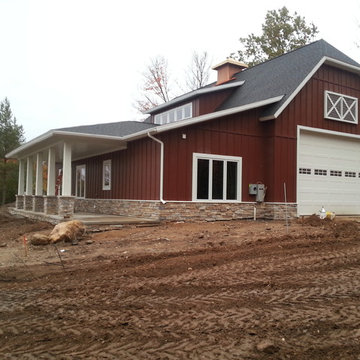
Mid-sized cottage red two-story wood exterior home idea in Other with a gambrel roof
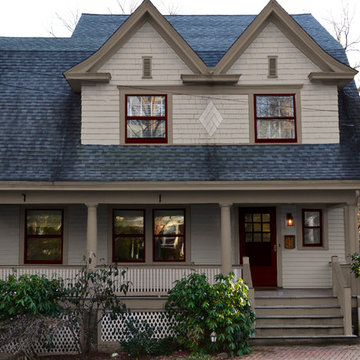
This is a graphic representation of new house colors. Know what to expect before you do it. This house has real wood shingles, clapboard, wood windows and balustrade. Nothing fake about this house and you can tell!
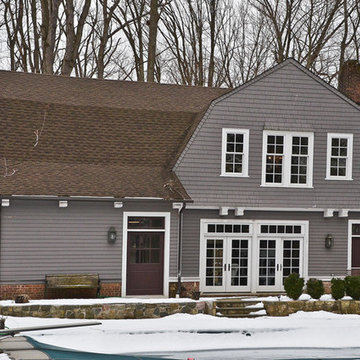
Mid-sized country gray two-story mixed siding house exterior photo in Orange County with a gambrel roof and a shingle roof
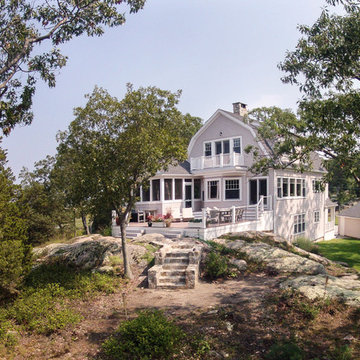
New Construction single family home in Scituate MA.
Photography by Jack Foley
Mid-sized transitional gray three-story wood exterior home idea in Boston with a gambrel roof
Mid-sized transitional gray three-story wood exterior home idea in Boston with a gambrel roof
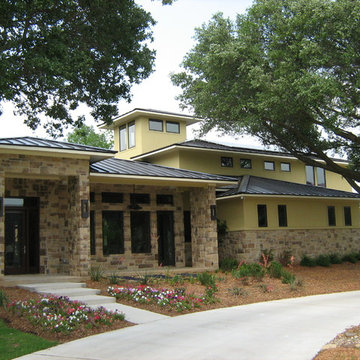
Front Entry, Prairie Style House, Colleyville Texas
Example of a large transitional yellow three-story stone exterior home design in Dallas with a gambrel roof
Example of a large transitional yellow three-story stone exterior home design in Dallas with a gambrel roof
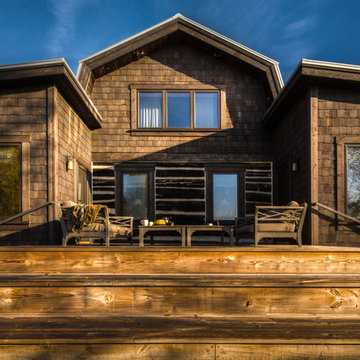
Jake Rhode
Mid-sized mountain style brown two-story wood exterior home photo in Other with a gambrel roof
Mid-sized mountain style brown two-story wood exterior home photo in Other with a gambrel roof
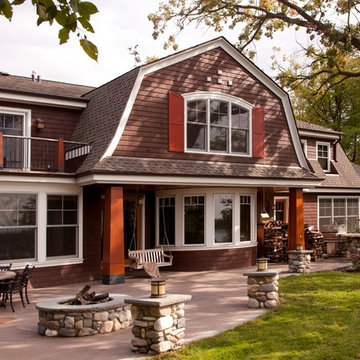
MA Peterson
www.mapeterson.com
This whole house remodel began with the complete interior teardown of a home that sat on a ridge 95' above Christmas Lake. The style mixes East Coast Hampton design with Colorado lodge-inspired architecture. Enhancements to this home include a sport court, movie room, kids' study room, elevator and porches. We also maximized the owner's suite by connecting it to an owner's office. This home's exterior received equally lavish attention, with the construction of a heated concrete paver driveway and new garage, upper level exterior patio, boathouse and even a tram down to the lake.
Exterior Home with a Gambrel Roof Ideas
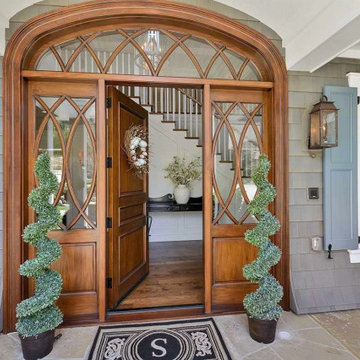
Example of a large classic gray two-story wood and shingle house exterior design in San Francisco with a gambrel roof, a shingle roof and a gray roof
1






