Family Room with a Metal Fireplace and a Concealed TV Ideas
Refine by:
Budget
Sort by:Popular Today
1 - 20 of 83 photos
Item 1 of 3
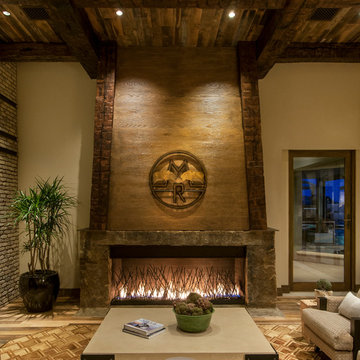
Mark Boislcair
Inspiration for a huge rustic enclosed medium tone wood floor family room remodel in Phoenix with beige walls, a standard fireplace, a metal fireplace and a concealed tv
Inspiration for a huge rustic enclosed medium tone wood floor family room remodel in Phoenix with beige walls, a standard fireplace, a metal fireplace and a concealed tv
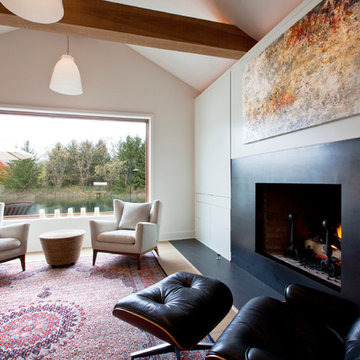
Family/Dining Room renovated to maximize natural light, views, and functionality of space while hiding AV equipment and other storage - Interior Architecture: HAUS | Architecture For Modern Lifestyles - Construction Management: Blaze Construction - Photo: HAUS | Architecture
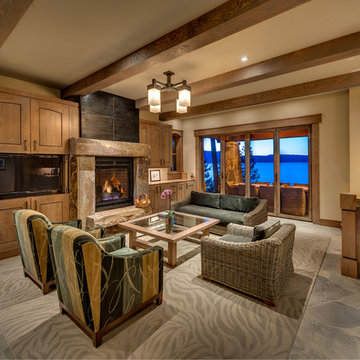
The lake level Family Room with pool table, bar, fireplace and glass doors accessing covered terrace and lawn to the lake.
(c) SANDBOX & Vance Fox
Example of a large mountain style family room design in Sacramento with a standard fireplace, a metal fireplace and a concealed tv
Example of a large mountain style family room design in Sacramento with a standard fireplace, a metal fireplace and a concealed tv
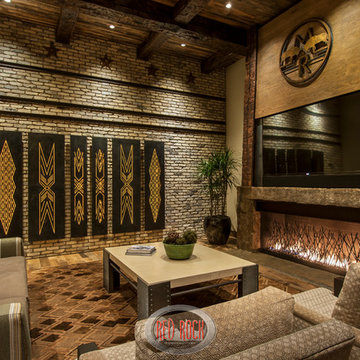
Mark Boislcair
Example of a huge mountain style enclosed medium tone wood floor family room design in Phoenix with beige walls, a standard fireplace, a metal fireplace and a concealed tv
Example of a huge mountain style enclosed medium tone wood floor family room design in Phoenix with beige walls, a standard fireplace, a metal fireplace and a concealed tv

Giovanni Photography, Naples, Florida
Example of a mid-sized classic enclosed medium tone wood floor and beige floor family room design in New York with blue walls, a concealed tv, a standard fireplace and a metal fireplace
Example of a mid-sized classic enclosed medium tone wood floor and beige floor family room design in New York with blue walls, a concealed tv, a standard fireplace and a metal fireplace
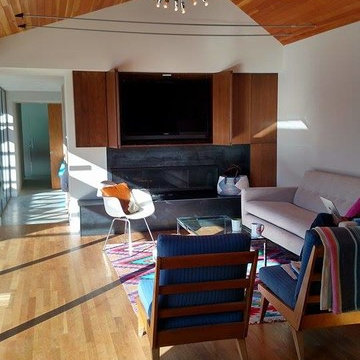
Inspiration for a mid-century modern open concept light wood floor family room remodel in Boston with white walls, a standard fireplace, a metal fireplace and a concealed tv
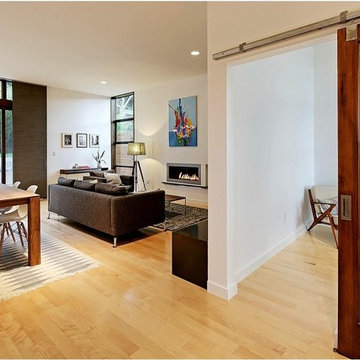
Example of a large minimalist open concept light wood floor family room design in Dallas with white walls, a ribbon fireplace, a metal fireplace and a concealed tv
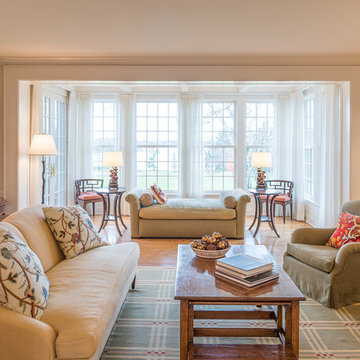
Morgan Sheff
Inspiration for a large timeless open concept light wood floor family room remodel in Minneapolis with a standard fireplace, beige walls, a concealed tv and a metal fireplace
Inspiration for a large timeless open concept light wood floor family room remodel in Minneapolis with a standard fireplace, beige walls, a concealed tv and a metal fireplace
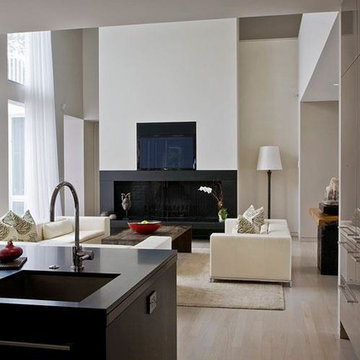
Example of a mid-sized minimalist open concept laminate floor and beige floor family room design in Nashville with white walls, a standard fireplace, a metal fireplace and a concealed tv
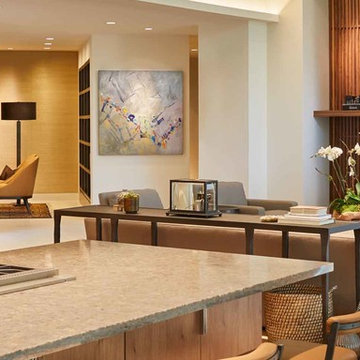
Photo Credit: Benjamin Benschneider
Huge minimalist open concept medium tone wood floor and brown floor family room photo in Dallas with multicolored walls, a standard fireplace, a metal fireplace and a concealed tv
Huge minimalist open concept medium tone wood floor and brown floor family room photo in Dallas with multicolored walls, a standard fireplace, a metal fireplace and a concealed tv

Everywhere you look in this home, there is a surprise to be had and a detail that was worth preserving. One of the more iconic interior features was this original copper fireplace shroud that was beautifully restored back to it's shiny glory. The sofa was custom made to fit "just so" into the drop down space/ bench wall separating the family room from the dining space. Not wanting to distract from the design of the space by hanging TV on the wall - there is a concealed projector and screen that drop down from the ceiling when desired. Flooded with natural light from both directions from the original sliding glass doors - this home glows day and night - by sunlight or firelight.
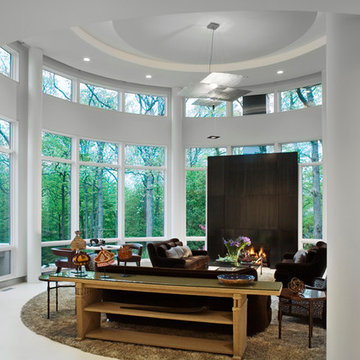
Example of a large trendy open concept limestone floor, white floor and vaulted ceiling family room design in Chicago with white walls, a metal fireplace, a concealed tv and a standard fireplace
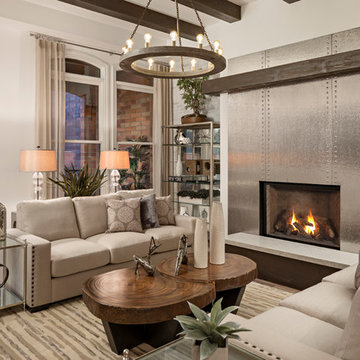
Large transitional open concept medium tone wood floor game room photo in Phoenix with white walls, a standard fireplace, a metal fireplace and a concealed tv
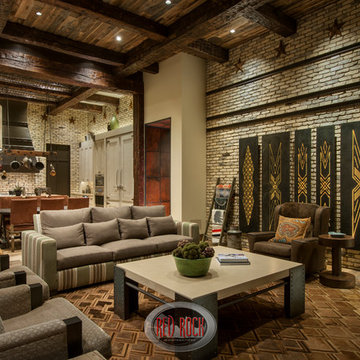
Mark Boislcair
Family room - huge rustic enclosed medium tone wood floor family room idea in Phoenix with beige walls, a standard fireplace, a metal fireplace and a concealed tv
Family room - huge rustic enclosed medium tone wood floor family room idea in Phoenix with beige walls, a standard fireplace, a metal fireplace and a concealed tv
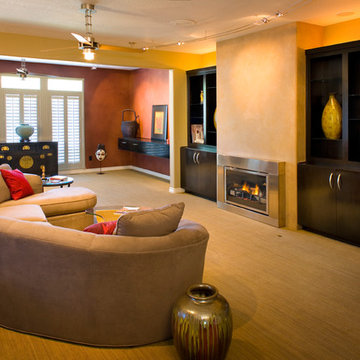
From this spot in the room you get a view of half of the space. If you weren't limited by the end of this image and looked left, you would see dining first then the kitchen as you continue to turn. Photographed by Phillip McClain.
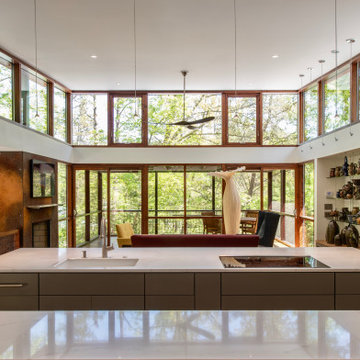
The design promotes healthy lifestyles by providing primary living on one floor, no materials containing volatile organic compounds, energy recovery ventilation systems, radon elimination systems, extension of interior spaces into the natural environment of the site, strong and direct physical and visual connections to nature, daylighting techniques providing occupants full integration into a natural, endogenous circadian rhythm.
Incorporation¬¬¬ of daylighting with clerestories and solar tubes reduce daytime lighting requirements. Ground source geothermal heat pumps and superior-to-code insulation ensure minimal space-conditioning costs. Corten steel siding and concrete foundation walls satisfy client requirements for low maintenance and durability. All lighting fixtures are LEDs.
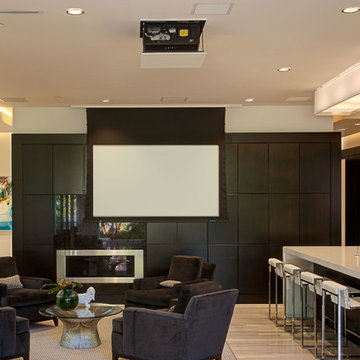
Azalea is The 2012 New American Home as commissioned by the National Association of Home Builders and was featured and shown at the International Builders Show and in Florida Design Magazine, Volume 22; No. 4; Issue 24-12. With 4,335 square foot of air conditioned space and a total under roof square footage of 5,643 this home has four bedrooms, four full bathrooms, and two half bathrooms. It was designed and constructed to achieve the highest level of “green” certification while still including sophisticated technology such as retractable window shades, motorized glass doors and a high-tech surveillance system operable just by the touch of an iPad or iPhone. This showcase residence has been deemed an “urban-suburban” home and happily dwells among single family homes and condominiums. The two story home brings together the indoors and outdoors in a seamless blend with motorized doors opening from interior space to the outdoor space. Two separate second floor lounge terraces also flow seamlessly from the inside. The front door opens to an interior lanai, pool, and deck while floor-to-ceiling glass walls reveal the indoor living space. An interior art gallery wall is an entertaining masterpiece and is completed by a wet bar at one end with a separate powder room. The open kitchen welcomes guests to gather and when the floor to ceiling retractable glass doors are open the great room and lanai flow together as one cohesive space. A summer kitchen takes the hospitality poolside.
Awards:
2012 Golden Aurora Award – “Best of Show”, Southeast Building Conference
– Grand Aurora Award – “Best of State” – Florida
– Grand Aurora Award – Custom Home, One-of-a-Kind $2,000,001 – $3,000,000
– Grand Aurora Award – Green Construction Demonstration Model
– Grand Aurora Award – Best Energy Efficient Home
– Grand Aurora Award – Best Solar Energy Efficient House
– Grand Aurora Award – Best Natural Gas Single Family Home
– Aurora Award, Green Construction – New Construction over $2,000,001
– Aurora Award – Best Water-Wise Home
– Aurora Award – Interior Detailing over $2,000,001
2012 Parade of Homes – “Grand Award Winner”, HBA of Metro Orlando
– First Place – Custom Home
2012 Major Achievement Award, HBA of Metro Orlando
– Best Interior Design
2012 Orlando Home & Leisure’s:
– Outdoor Living Space of the Year
– Specialty Room of the Year
2012 Gold Nugget Awards, Pacific Coast Builders Conference
– Grand Award, Indoor/Outdoor Space
– Merit Award, Best Custom Home 3,000 – 5,000 sq. ft.
2012 Design Excellence Awards, Residential Design & Build magazine
– Best Custom Home 4,000 – 4,999 sq ft
– Best Green Home
– Best Outdoor Living
– Best Specialty Room
– Best Use of Technology
2012 Residential Coverings Award, Coverings Show
2012 AIA Orlando Design Awards
– Residential Design, Award of Merit
– Sustainable Design, Award of Merit
2012 American Residential Design Awards, AIBD
– First Place – Custom Luxury Homes, 4,001 – 5,000 sq ft
– Second Place – Green Design
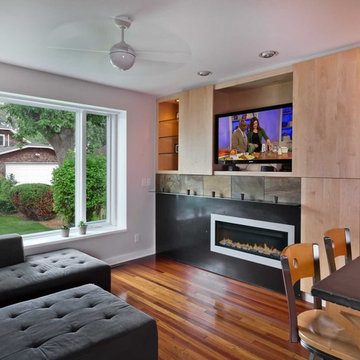
© Gilbertson Photography
Inspiration for an eclectic open concept medium tone wood floor family room remodel in Minneapolis with a ribbon fireplace, a metal fireplace, a concealed tv and gray walls
Inspiration for an eclectic open concept medium tone wood floor family room remodel in Minneapolis with a ribbon fireplace, a metal fireplace, a concealed tv and gray walls
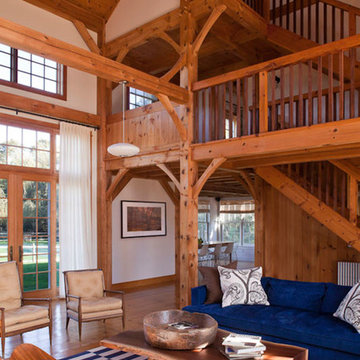
Huge transitional loft-style medium tone wood floor family room photo in New York with a standard fireplace, a metal fireplace and a concealed tv
Family Room with a Metal Fireplace and a Concealed TV Ideas
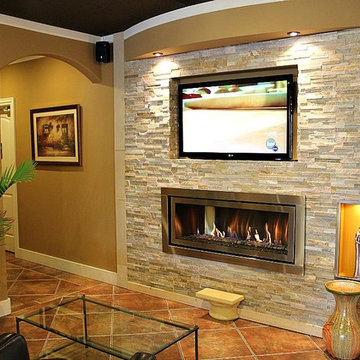
Family room - mid-sized transitional open concept travertine floor and brown floor family room idea in San Francisco with beige walls, a ribbon fireplace, a metal fireplace and a concealed tv
1





