Family Room with Yellow Walls and a Concealed TV Ideas
Refine by:
Budget
Sort by:Popular Today
1 - 20 of 119 photos
Item 1 of 3
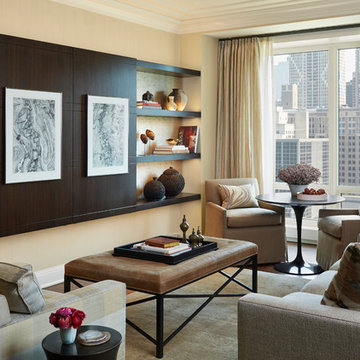
Streeterville Residence, Jessica Lagrange Interiors LLC, Photo by Nathan Kirkman
Example of a mid-sized transitional open concept dark wood floor and brown floor family room design in Chicago with yellow walls, no fireplace and a concealed tv
Example of a mid-sized transitional open concept dark wood floor and brown floor family room design in Chicago with yellow walls, no fireplace and a concealed tv
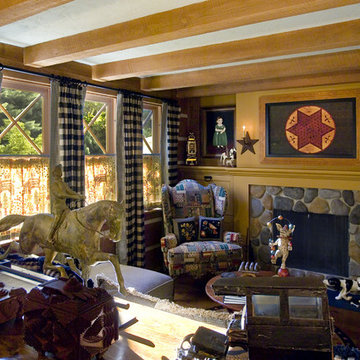
Example of a mid-sized eclectic open concept medium tone wood floor and brown floor family room design in Boston with yellow walls, a standard fireplace, a stone fireplace and a concealed tv

Control of the interior lighting allows one to set the ambience for listening to musical performances. Each instrument is connected to the Audio Distribution system so everyone may enjoy the performance; no mater where they are in the house. Audio controls allow precise volume adjustments of incoming and outgoing signals. Automatic shades protect the furnishings from sun damage and works with the Smart Thermostat to keep the environment at the right temperature all-year round. Freezing temperature sensors ensure the fireplace automatically ignites just in case the HVAC lost power or broke down. Contact sensors on the windows and door work with the home weather station to determine if windows/doors need to be closed when raining; not to mention the primary use with the security system to detect unwanted intruders.
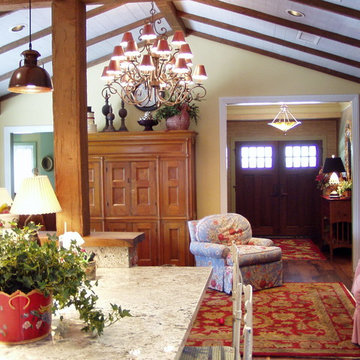
We only design, build, and remodel homes that brilliantly reflect the unadorned beauty of everyday living.
For more information about this project please visit: www.gryphonbuilders.com. Or contact Allen Griffin, President of Gryphon Builders, at 281-236-8043 cell or email him at allen@gryphonbuilders.com
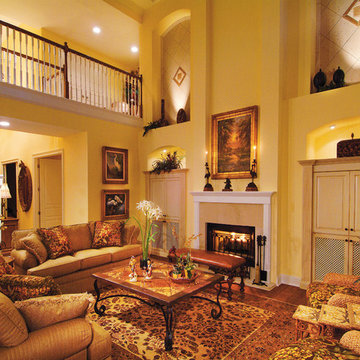
Great Room. The Sater Design Collection's luxury, farmhouse home plan "Cadenwood" (Plan #7076). saterdesign.com
Example of a large farmhouse open concept medium tone wood floor family room design in Miami with yellow walls, a standard fireplace, a tile fireplace and a concealed tv
Example of a large farmhouse open concept medium tone wood floor family room design in Miami with yellow walls, a standard fireplace, a tile fireplace and a concealed tv
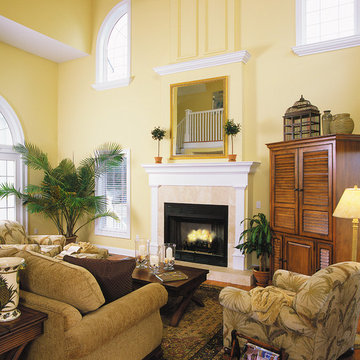
Great Room. The Sater Design Collection's Luxury Cottage Home Plan "Aruba Bay" (Plan #6840). www.saterdesign.com
Example of a large beach style open concept medium tone wood floor family room design in Miami with yellow walls, a standard fireplace, a tile fireplace and a concealed tv
Example of a large beach style open concept medium tone wood floor family room design in Miami with yellow walls, a standard fireplace, a tile fireplace and a concealed tv
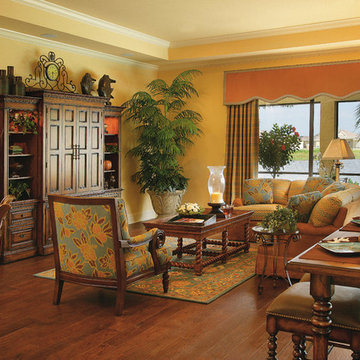
Leisure Room. The Sater Design Collection's luxury, farmhouse home plan "Manchester" (Plan #7080). saterdesign.com
Example of a large country open concept dark wood floor family room design in Miami with yellow walls, no fireplace and a concealed tv
Example of a large country open concept dark wood floor family room design in Miami with yellow walls, no fireplace and a concealed tv
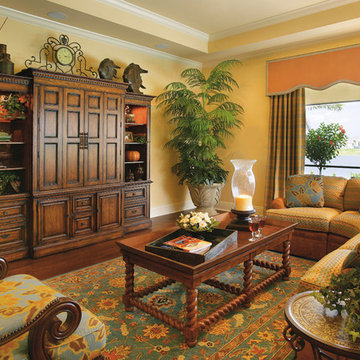
Leisure Room. The Sater Design Collection's luxury, farmhouse home plan "Manchester" (Plan #7080). saterdesign.com
Inspiration for a large cottage open concept dark wood floor family room remodel in Miami with yellow walls, no fireplace and a concealed tv
Inspiration for a large cottage open concept dark wood floor family room remodel in Miami with yellow walls, no fireplace and a concealed tv
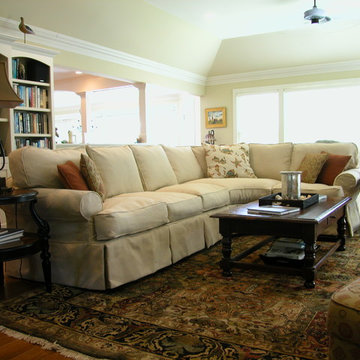
Erick Feucht
Example of a mid-sized classic open concept medium tone wood floor family room design in New York with yellow walls, no fireplace and a concealed tv
Example of a mid-sized classic open concept medium tone wood floor family room design in New York with yellow walls, no fireplace and a concealed tv
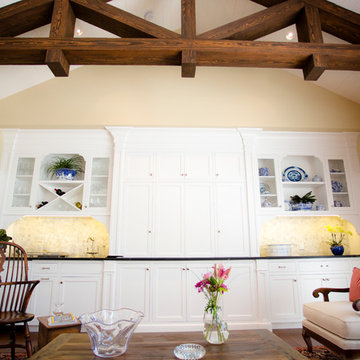
This is a very well detailed custom home on a smaller scale, measuring only 3,000 sf under a/c. Every element of the home was designed by some of Sarasota's top architects, landscape architects and interior designers. One of the highlighted features are the true cypress timber beams that span the great room. These are not faux box beams but true timbers. Another awesome design feature is the outdoor living room boasting 20' pitched ceilings and a 37' tall chimney made of true boulders stacked over the course of 1 month.
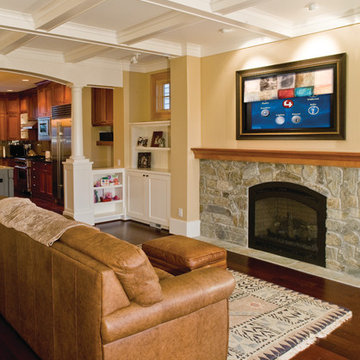
Do you see the speakers? They are completely invisible, while still providing rich, award-winning sound! During the install, the speaker is installed in the ceiling and then sheetrock and paint is applied over the top — leaving a beautiful architectural look.
Homeowners get their living room back.When done watching tv, the “off button” will roll down museum quality artwork to conceal the television.
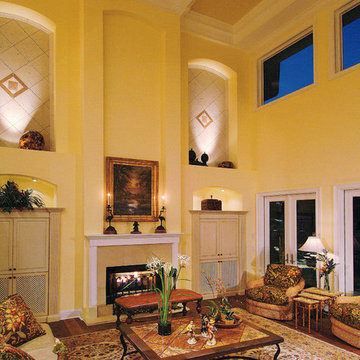
Great Room. The Sater Design Collection's luxury, farmhouse home plan "Cadenwood" (Plan #7076). saterdesign.com
Large country open concept medium tone wood floor family room photo in Miami with yellow walls, a standard fireplace, a tile fireplace and a concealed tv
Large country open concept medium tone wood floor family room photo in Miami with yellow walls, a standard fireplace, a tile fireplace and a concealed tv
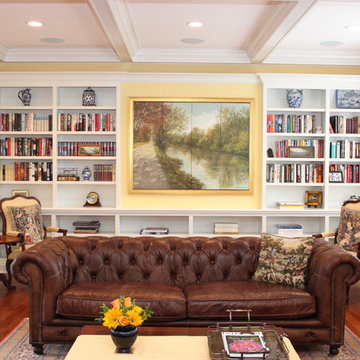
Wall of Painted Cabinets: Cabinetry Concept and Design - David Ramsay, Cabinetry by David Ramsay Cabinetmakers, Inc. Concealed TV behind canvas covered bi fold doors. Commissioned Painting by Eleanor Voorhees, New Hope, PA.
Justine Zeroski
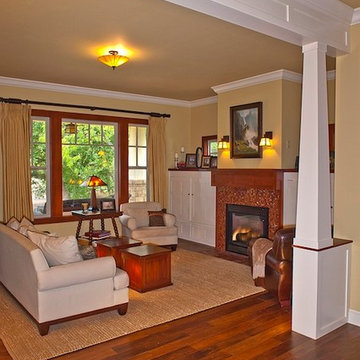
Mid-sized arts and crafts open concept family room photo in Oklahoma City with a concealed tv and yellow walls
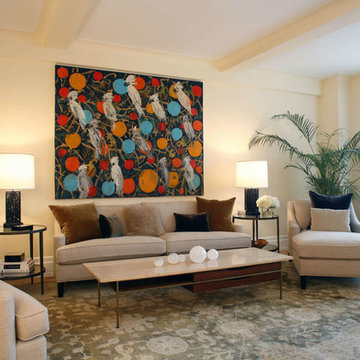
Marc Charbonnet
Large eclectic loft-style light wood floor game room photo in New York with yellow walls and a concealed tv
Large eclectic loft-style light wood floor game room photo in New York with yellow walls and a concealed tv
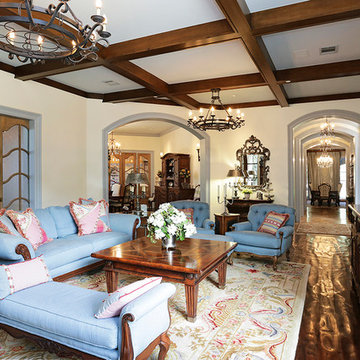
Doesn't this room make you want to seat down with a cup of tea and a cookie or two?This family room is the center of the casual side of this Country French home. Warm and inviting, this space creates a flow into the adjacent breakfast area and the kitchen beyond.
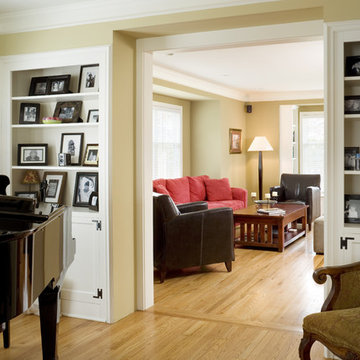
Photo by Bob Greenspan
Family room - small traditional open concept medium tone wood floor family room idea in Kansas City with a music area, yellow walls and a concealed tv
Family room - small traditional open concept medium tone wood floor family room idea in Kansas City with a music area, yellow walls and a concealed tv
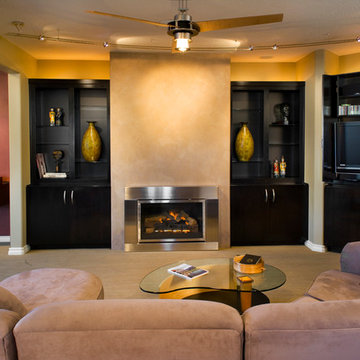
In this newly remodeled family room the black cabinets contrast strongly with the light Karastan carpet. The lights on the cabinets provide a bit of drama by forcing the eye up and around. Lots of room for displaying artwork and books. The television can be viewed or concealed. Photographed by Phillip McClain.
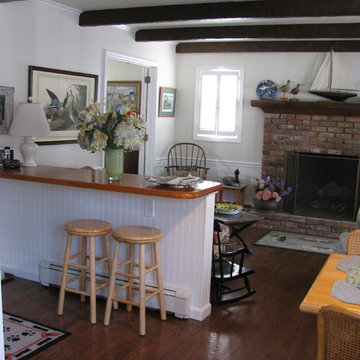
This 1964 home was renovated after the Sandy Storm hit. The owner had a specific budget so the design stayed within that budget and was kept very simple. Fortunately, much of the original furniture was saved by the family. The home looks much as it did pre storm but with wonderful new chair rail, bead board paneling and a variety of paint finishes.
Family Room with Yellow Walls and a Concealed TV Ideas
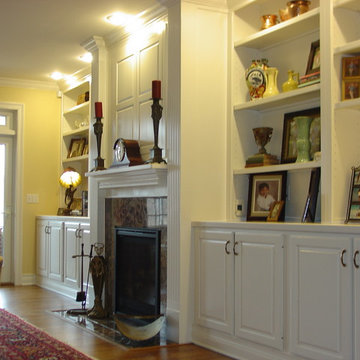
Rebecca Hoskins
Inspiration for a large timeless medium tone wood floor family room remodel in Little Rock with yellow walls, a standard fireplace, a wood fireplace surround and a concealed tv
Inspiration for a large timeless medium tone wood floor family room remodel in Little Rock with yellow walls, a standard fireplace, a wood fireplace surround and a concealed tv
1





