All Wall Treatments Family Room with a Ribbon Fireplace Ideas
Refine by:
Budget
Sort by:Popular Today
141 - 160 of 200 photos
Item 1 of 3

Landmark Remodeling partnered on us with this basement project in Minnetonka.
Long-time, returning clients wanted a family hang out space, equipped with a fireplace, wet bar, bathroom, workout room and guest bedroom.
They loved the idea of adding value to their home, but loved the idea of having a place for their boys to go with friends even more.
We used the luxury vinyl plank from their main floor for continuity, as well as navy influences that we have incorporated around their home so far, this time in the cabinetry and vanity.
The unique fireplace design was a fun alternative to shiplap and a regular tiled facade.
Photographer- Height Advantages

Vista del camino e della zona tv
Example of a small trendy open concept light wood floor, tray ceiling and wainscoting family room library design in Naples with white walls, a ribbon fireplace, a wood fireplace surround and a media wall
Example of a small trendy open concept light wood floor, tray ceiling and wainscoting family room library design in Naples with white walls, a ribbon fireplace, a wood fireplace surround and a media wall
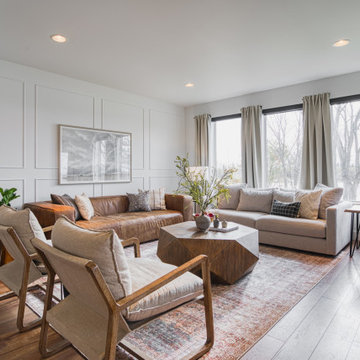
This modern lakeside home in Manitoba exudes our signature luxurious yet laid back aesthetic.
Family room - large transitional laminate floor, brown floor and wall paneling family room idea in Other with white walls, a ribbon fireplace, a stone fireplace and a media wall
Family room - large transitional laminate floor, brown floor and wall paneling family room idea in Other with white walls, a ribbon fireplace, a stone fireplace and a media wall
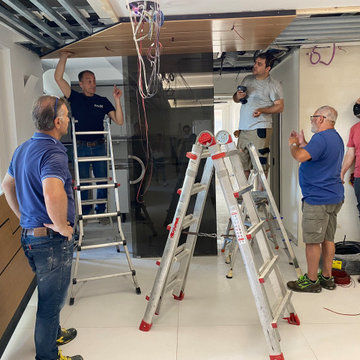
Percorso luminoso e decorativo in legno e stripLed
Inspiration for a large modern porcelain tile, beige floor, coffered ceiling and wainscoting family room remodel in Rome with a ribbon fireplace, a metal fireplace and a wall-mounted tv
Inspiration for a large modern porcelain tile, beige floor, coffered ceiling and wainscoting family room remodel in Rome with a ribbon fireplace, a metal fireplace and a wall-mounted tv
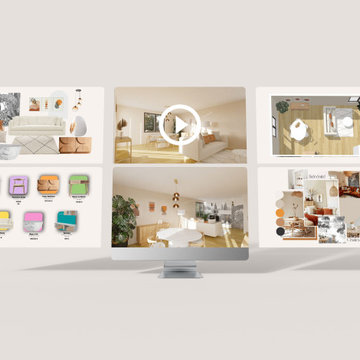
Ce projet a été réalisé pour moderniser une pièce de vie dans l'optique de vendre la maison et de projeter le client dans l'espace grâce à la 3D.
La pièce se devait donc sobre pour plaire au plus grand nombre, j'ai choisi des couleurs neutres comme le beige et le blanc qui viennent apporter de la luminosité. Le avant rendait la pièce sombre avec un carrelage peu moderne, il fallait montrer tout le potentiel de cette maison en y apportant la lumière.
J'ai également apporté un esprit naturel avec le bois, le marbre et les plantes pour rappeler l'esprit de campagne de la maison.
Pour créer l'effet "wow" j'ai ajouté des touches de orange qui réhaussent les couleurs neutres, et un papier peint panoramique noir et blanc !
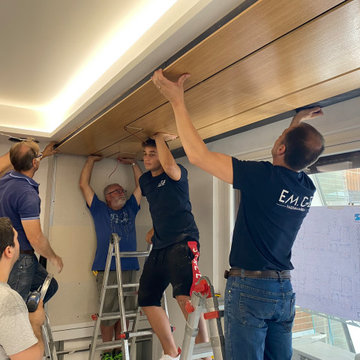
Percorso luminoso e decorativo in legno e stripLed
Family room - large modern porcelain tile, beige floor, coffered ceiling and wainscoting family room idea in Rome with a ribbon fireplace, a metal fireplace and a wall-mounted tv
Family room - large modern porcelain tile, beige floor, coffered ceiling and wainscoting family room idea in Rome with a ribbon fireplace, a metal fireplace and a wall-mounted tv
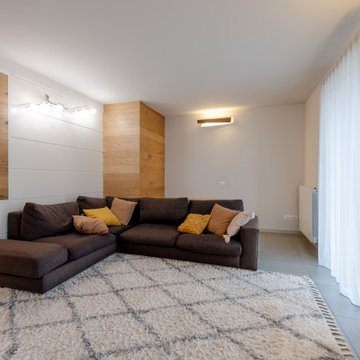
La Boiserie integrata da elementi in legno, nasconde il contenimento per la zona dell'ingresso, dietro si intravede una porta rasomuro in legno per la zona notte, che vedremo tra poco..........
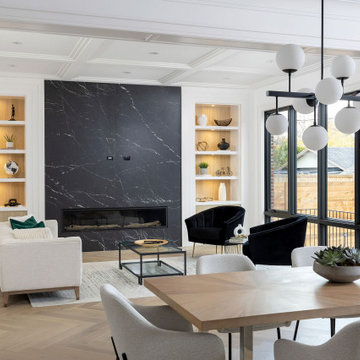
New Age Design
Mid-sized transitional open concept light wood floor, coffered ceiling and wall paneling family room photo in Toronto with white walls, a ribbon fireplace, a stone fireplace and a wall-mounted tv
Mid-sized transitional open concept light wood floor, coffered ceiling and wall paneling family room photo in Toronto with white walls, a ribbon fireplace, a stone fireplace and a wall-mounted tv
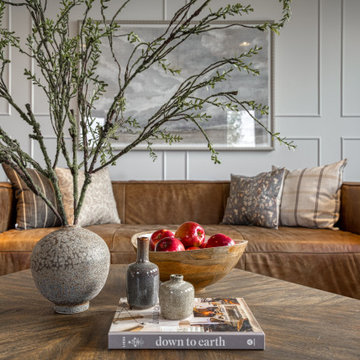
Example of a large transitional open concept wall paneling family room design in Other with white walls, a ribbon fireplace, a stone fireplace and a wall-mounted tv
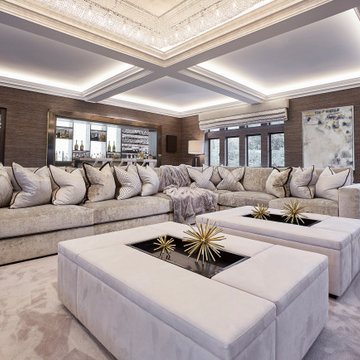
A full renovation of a dated but expansive family home, including bespoke staircase repositioning, entertainment living and bar, updated pool and spa facilities and surroundings and a repositioning and execution of a new sunken dining room to accommodate a formal sitting room.
All Wall Treatments Family Room with a Ribbon Fireplace Ideas
8





