All Wall Treatments Family Room with a Ribbon Fireplace Ideas
Refine by:
Budget
Sort by:Popular Today
1 - 20 of 200 photos
Item 1 of 3

A stair tower provides a focus form the main floor hallway. 22 foot high glass walls wrap the stairs which also open to a two story family room. A wide fireplace wall is flanked by recessed art niches.

The homeowner provided us an inspiration photo for this built in electric fireplace with shiplap, shelving and drawers. We brought the project to life with Fashion Cabinets white painted cabinets and shelves, MDF shiplap and a Dimplex Ignite fireplace.

Inspiration for a large coastal open concept light wood floor, brown floor, vaulted ceiling and wood wall family room remodel in Orange County with white walls, a ribbon fireplace, a stone fireplace and no tv

Family room library - 1950s medium tone wood floor, exposed beam, wood ceiling and wood wall family room library idea in San Diego with a ribbon fireplace, a concrete fireplace and no tv

Contemporary family room with tall, exposed wood beam ceilings, built-in open wall cabinetry, ribbon fireplace below wall-mounted television, and decorative metal chandelier (Front)

2021 - 3,100 square foot Coastal Farmhouse Style Residence completed with French oak hardwood floors throughout, light and bright with black and natural accents.
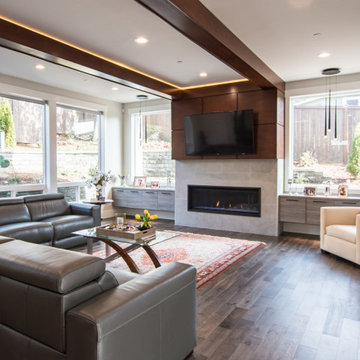
Example of a large minimalist open concept dark wood floor, brown floor, exposed beam and wall paneling family room design in Seattle with white walls, a ribbon fireplace, a tile fireplace and a wall-mounted tv
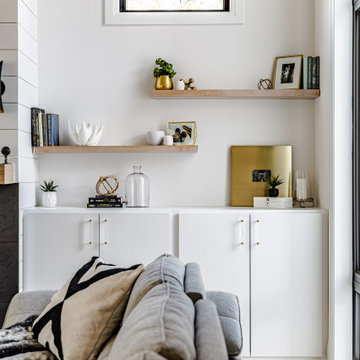
A modern farmhouse living room designed for a new construction home in Vienna, VA.
Large country open concept light wood floor, beige floor, exposed beam and shiplap wall family room photo in DC Metro with white walls, a ribbon fireplace, a tile fireplace and a wall-mounted tv
Large country open concept light wood floor, beige floor, exposed beam and shiplap wall family room photo in DC Metro with white walls, a ribbon fireplace, a tile fireplace and a wall-mounted tv
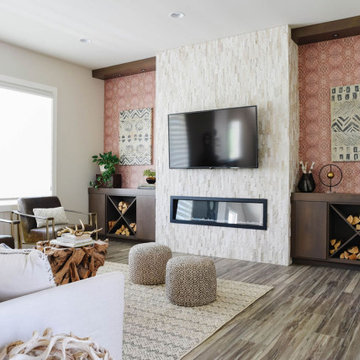
Example of a minimalist open concept porcelain tile and wallpaper family room design in Omaha with a ribbon fireplace, a stacked stone fireplace and a wall-mounted tv
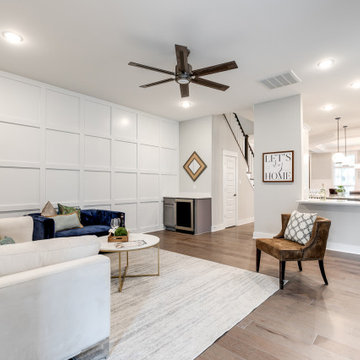
Gorgeous townhouse with stylish black windows, 10 ft. ceilings on the first floor, first-floor guest suite with full bath and 2-car dedicated parking off the alley. Dining area with wainscoting opens into kitchen featuring large, quartz island, soft-close cabinets and stainless steel appliances. Uniquely-located, white, porcelain farmhouse sink overlooks the family room, so you can converse while you clean up! Spacious family room sports linear, contemporary fireplace, built-in bookcases and upgraded wall trim. Drop zone at rear door (with keyless entry) leads out to stamped, concrete patio. Upstairs features 9 ft. ceilings, hall utility room set up for side-by-side washer and dryer, two, large secondary bedrooms with oversized closets and dual sinks in shared full bath. Owner’s suite, with crisp, white wainscoting, has three, oversized windows and two walk-in closets. Owner’s bath has double vanity and large walk-in shower with dual showerheads and floor-to-ceiling glass panel. Home also features attic storage and tankless water heater, as well as abundant recessed lighting and contemporary fixtures throughout.
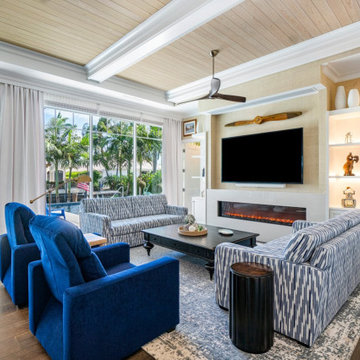
We love an open concept that flows from living to dining. So how do we make those wide open spaces feel warm and inviting?
-Natural light
-Texture: crisp white paneling, grass cloth wallpaper, and wood beams provide depth and warmth
-Pattern play: plush upholstery and playful patterns add visual interest
-Furniture arrangements that carve out special spaces for lounging, dining, and conversation.
It all adds up to a beautiful and functional space!
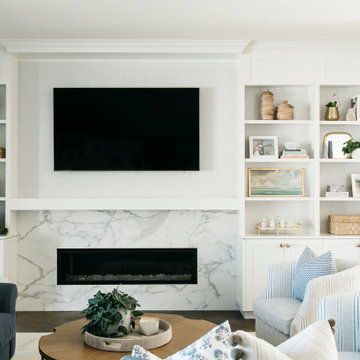
Inspiration for a coastal open concept wallpaper family room remodel in San Diego with gray walls, a ribbon fireplace, a stone fireplace and a wall-mounted tv

California Ranch Farmhouse Style Design 2020
Family room - large country open concept light wood floor, gray floor, vaulted ceiling and shiplap wall family room idea in San Francisco with gray walls, a ribbon fireplace, a stone fireplace and a wall-mounted tv
Family room - large country open concept light wood floor, gray floor, vaulted ceiling and shiplap wall family room idea in San Francisco with gray walls, a ribbon fireplace, a stone fireplace and a wall-mounted tv

Contemporary family room with tall, exposed wood beam ceilings, built-in open wall cabinetry, ribbon fireplace below wall-mounted television, and decorative metal chandelier (Angled)
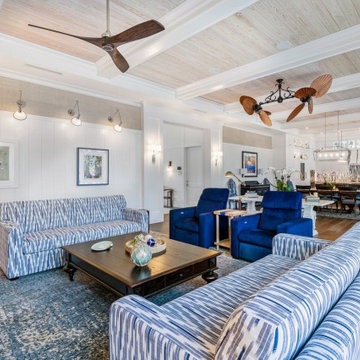
We love an open concept that flows from living to dining. So how do we make those wide open spaces feel warm and inviting?
-Natural light
-Texture: crisp white paneling, grass cloth wallpaper, and wood beams provide depth and warmth
-Pattern play: plush upholstery and playful patterns add visual interest
-Furniture arrangements that carve out special spaces for lounging, dining, and conversation.
It all adds up to a beautiful and functional space!
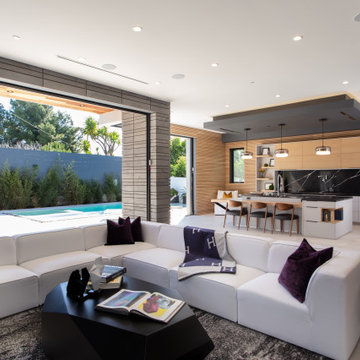
Inspiration for a large modern open concept wood wall, concrete floor and gray floor family room remodel in Los Angeles with a ribbon fireplace, a tile fireplace and a wall-mounted tv

This once unused garage has been transformed into a private suite masterpiece! Featuring a full kitchen, living room, bedroom and 2 bathrooms, who would have thought that this ADU used to be a garage that gathered dust?
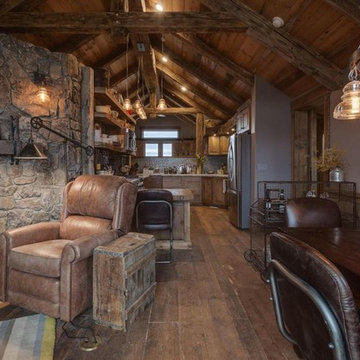
Small mountain style enclosed medium tone wood floor, brown floor, exposed beam and wood wall family room photo in Other with gray walls, a ribbon fireplace, a stone fireplace and no tv

Breathtaking Great Room with controlled lighting and a 5.1 channel surround sound to complement the 90" TV. The system features in-ceiling surround speakers and a custom-width LCR soundbar mounted beneath the TV.
All Wall Treatments Family Room with a Ribbon Fireplace Ideas
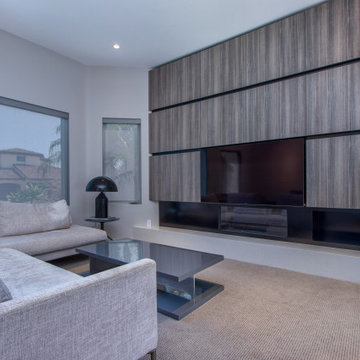
Family room - mid-sized contemporary carpeted and wall paneling family room idea in San Diego with gray walls, a ribbon fireplace, a metal fireplace and a media wall
1





