Family Room with a Stacked Stone Fireplace Ideas
Refine by:
Budget
Sort by:Popular Today
1 - 20 of 352 photos
Item 1 of 3

Inspiration for a mid-sized contemporary open concept limestone floor, gray floor and vaulted ceiling family room remodel in Dallas with beige walls, a standard fireplace, a stacked stone fireplace and a wall-mounted tv
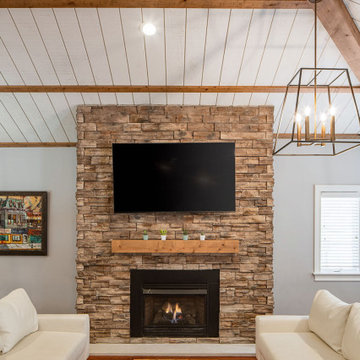
Shiplap vaulted ceiling with exposed wood beams
Large transitional open concept medium tone wood floor, brown floor and exposed beam family room photo in Columbus with gray walls, a standard fireplace, a stacked stone fireplace and a wall-mounted tv
Large transitional open concept medium tone wood floor, brown floor and exposed beam family room photo in Columbus with gray walls, a standard fireplace, a stacked stone fireplace and a wall-mounted tv
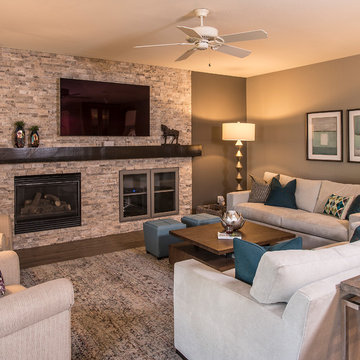
Our client wanted to update the entire first floor of her "very beige, traditional tract home." These common areas included her Kitchen, Dining Room, Family Room and Living Room. Her desire was for us to convert her existing drab, beige house, into a more "modern" (but not TOO modern) looking home, while incorporating a few of her existing pieces she wished to retain. I LOVE a good challenge and we were able to completely transform her existing house into beautiful, transitional spaces that suite her and her family's needs. As designers, our concern was to design each area to not only be beautiful and comfortable, but to be functional for her family, as well. We incorporated those pieces she wanted to keep with a mix of eclectic design elements and pops of gorgeous color to transform her home from drab to FAB!!
Photo By: Scott Sandler
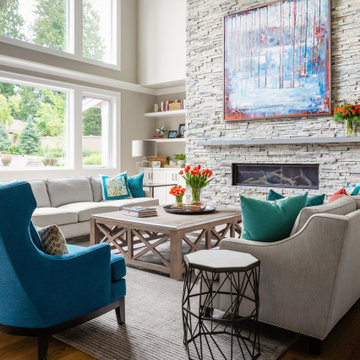
Vaulted Family Rm in Modern Farmhouse style home
Large transitional open concept medium tone wood floor and brown floor family room photo in Seattle with gray walls, a ribbon fireplace, a stacked stone fireplace and no tv
Large transitional open concept medium tone wood floor and brown floor family room photo in Seattle with gray walls, a ribbon fireplace, a stacked stone fireplace and no tv
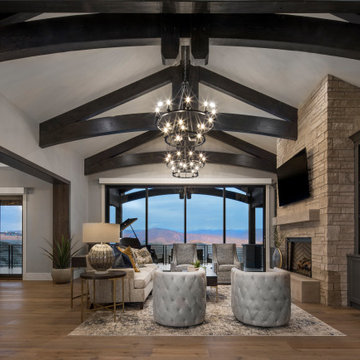
Stone Fireplace focal point faced with Indiana Dimensional Stone.
Large minimalist open concept brown floor and exposed beam family room photo in Salt Lake City with white walls, a standard fireplace, a stacked stone fireplace and a wall-mounted tv
Large minimalist open concept brown floor and exposed beam family room photo in Salt Lake City with white walls, a standard fireplace, a stacked stone fireplace and a wall-mounted tv
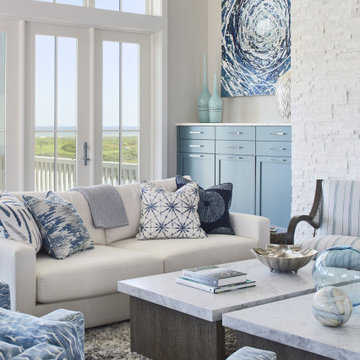
Port Aransas Beach House, upstairs family room
Huge beach style open concept vinyl floor, brown floor and exposed beam family room photo in Other with gray walls, a ribbon fireplace, a stacked stone fireplace and a wall-mounted tv
Huge beach style open concept vinyl floor, brown floor and exposed beam family room photo in Other with gray walls, a ribbon fireplace, a stacked stone fireplace and a wall-mounted tv

Mid-sized elegant loft-style medium tone wood floor, brown floor, vaulted ceiling and wall paneling family room photo in Other with gray walls, a standard fireplace, a stacked stone fireplace and a wall-mounted tv

Family room - large modern enclosed medium tone wood floor, brown floor and coffered ceiling family room idea in Tampa with white walls, a standard fireplace, a stacked stone fireplace and a media wall
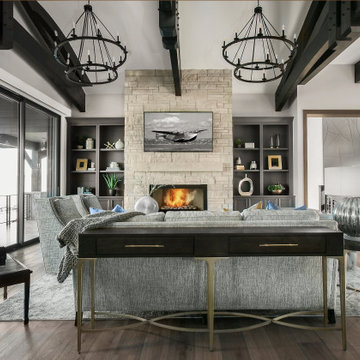
Stone Fireplace focal point faced with Indiana Dimensional Stone.
Example of a large minimalist open concept brown floor and exposed beam family room design in Salt Lake City with white walls, a standard fireplace, a stacked stone fireplace and a wall-mounted tv
Example of a large minimalist open concept brown floor and exposed beam family room design in Salt Lake City with white walls, a standard fireplace, a stacked stone fireplace and a wall-mounted tv
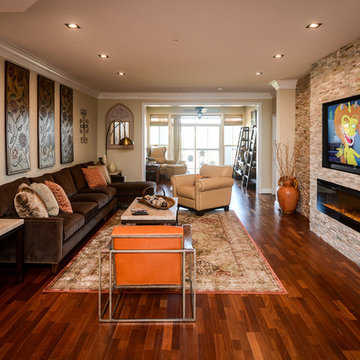
Photo by: Dustin Furman
Example of a large trendy open concept medium tone wood floor family room design in Baltimore with a hanging fireplace, a stacked stone fireplace and a media wall
Example of a large trendy open concept medium tone wood floor family room design in Baltimore with a hanging fireplace, a stacked stone fireplace and a media wall
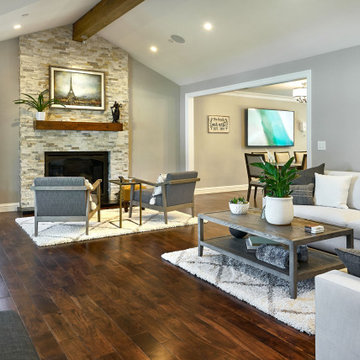
Family room - large transitional open concept dark wood floor, brown floor and exposed beam family room idea in San Francisco with gray walls, a standard fireplace and a stacked stone fireplace
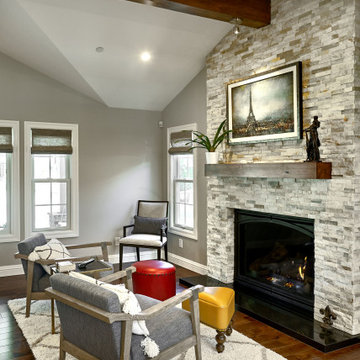
Family room - large transitional open concept dark wood floor, brown floor and exposed beam family room idea in San Francisco with gray walls, a standard fireplace and a stacked stone fireplace

Large transitional open concept medium tone wood floor, gray floor and vaulted ceiling family room photo in Chicago with a ribbon fireplace, a stacked stone fireplace, a wall-mounted tv and brown walls
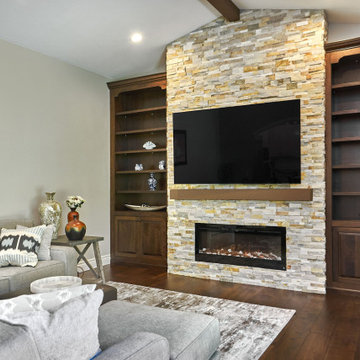
Family room - large transitional open concept dark wood floor, brown floor and vaulted ceiling family room idea in San Francisco with gray walls, a standard fireplace, a stacked stone fireplace and a wall-mounted tv
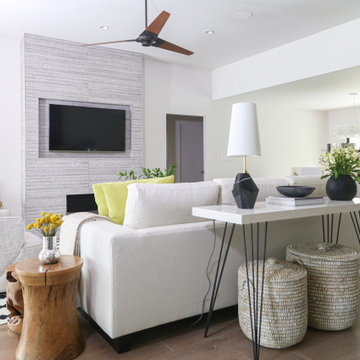
Transitional design of this family room includes an open concept dining room and kitchen. We custom designed the furnishings and design for this midtown home.

Huge farmhouse open concept vinyl floor, brown floor and exposed beam family room photo in Sacramento with white walls, a wood stove, a stacked stone fireplace and a wall-mounted tv
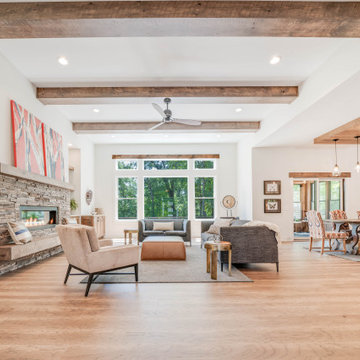
Eclectic Design displayed in this modern ranch layout. Wooden headers over doors and windows was the design hightlight from the start, and other design elements were put in place to compliment it.
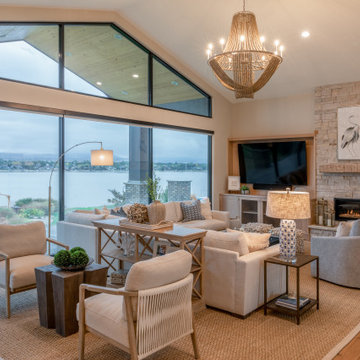
Coastal modern fireplace with cream stacked stone and reclaimed beam mantle in driftwood finish. Cabinetry in white oak with gold hardware and accents. oversized metal windows to maximize lake views. Furnishings by Bernhardt, Essentials for Living and Ballard Designs. Lighting by Crystorama.
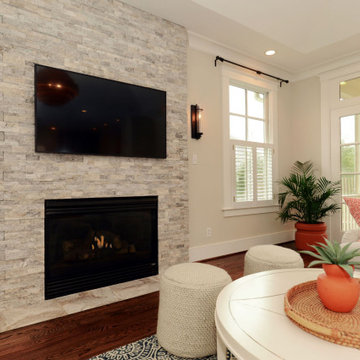
Mid-sized transitional open concept carpeted, brown floor and tray ceiling family room photo in DC Metro with beige walls, a standard fireplace, a stacked stone fireplace and a wall-mounted tv
Family Room with a Stacked Stone Fireplace Ideas

Eclectic Design displayed in this modern ranch layout. Wooden headers over doors and windows was the design hightlight from the start, and other design elements were put in place to compliment it.
1





