Family Room with a Standard Fireplace and a Shiplap Fireplace Ideas
Refine by:
Budget
Sort by:Popular Today
1 - 20 of 147 photos
Item 1 of 3

Inspiration for a mid-sized country open concept medium tone wood floor, brown floor, exposed beam and shiplap wall family room remodel in Austin with white walls, a standard fireplace, a shiplap fireplace and a wall-mounted tv
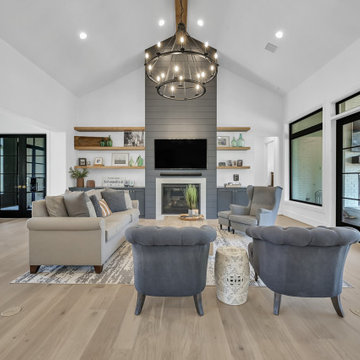
Large transitional open concept medium tone wood floor, brown floor and vaulted ceiling family room photo in Houston with white walls, a standard fireplace, a shiplap fireplace and a wall-mounted tv
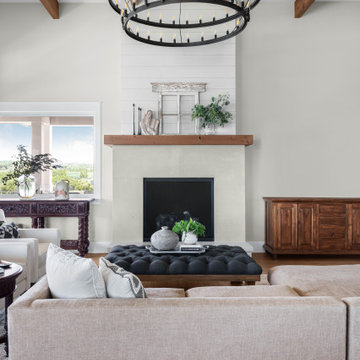
Example of a large beach style open concept medium tone wood floor, brown floor and exposed beam family room design in Austin with gray walls, a standard fireplace, a shiplap fireplace and no tv
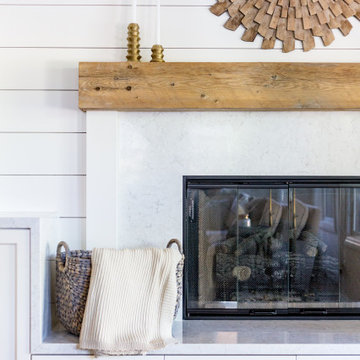
Family room - mid-sized coastal open concept dark wood floor and brown floor family room idea in San Diego with white walls, a standard fireplace and a shiplap fireplace
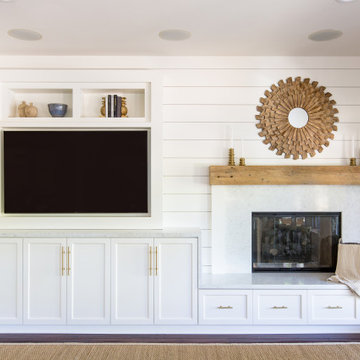
Example of a mid-sized beach style open concept dark wood floor and brown floor family room design in San Diego with white walls, a standard fireplace and a shiplap fireplace
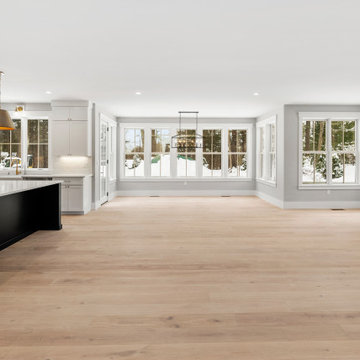
Family room - large cottage enclosed light wood floor family room idea in Boston with gray walls, a standard fireplace, a shiplap fireplace and a wall-mounted tv
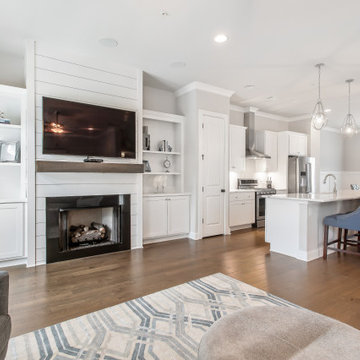
Inspiration for a contemporary open concept medium tone wood floor and brown floor family room remodel in Atlanta with gray walls, a standard fireplace, a shiplap fireplace and a wall-mounted tv
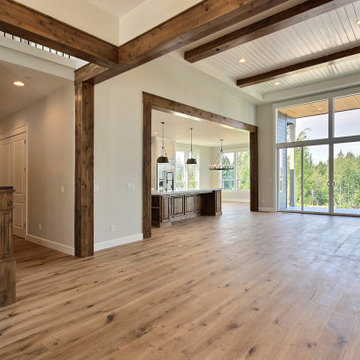
This Multi-Level Transitional Craftsman Home Features Blended Indoor/Outdoor Living, a Split-Bedroom Layout for Privacy in The Master Suite and Boasts Both a Master & Guest Suite on The Main Level!
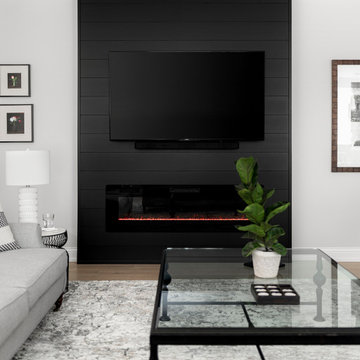
Family room - mid-sized transitional open concept light wood floor family room idea in Chicago with gray walls, a standard fireplace, a shiplap fireplace and a wall-mounted tv
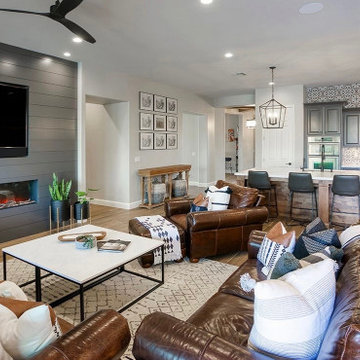
Mid-sized transitional open concept porcelain tile and brown floor family room photo in Phoenix with gray walls, a standard fireplace, a shiplap fireplace and a media wall

Fireplace Re-Design
Large country laminate floor, beige floor and vaulted ceiling family room photo in New York with white walls, a standard fireplace and a shiplap fireplace
Large country laminate floor, beige floor and vaulted ceiling family room photo in New York with white walls, a standard fireplace and a shiplap fireplace
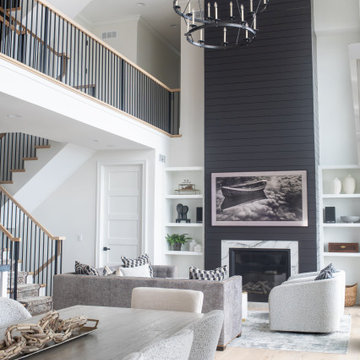
Home remodel in the Lake Geneva, WI area
Inspiration for a mid-sized transitional loft-style light wood floor, brown floor and vaulted ceiling family room remodel in Milwaukee with white walls, a standard fireplace, a shiplap fireplace and a wall-mounted tv
Inspiration for a mid-sized transitional loft-style light wood floor, brown floor and vaulted ceiling family room remodel in Milwaukee with white walls, a standard fireplace, a shiplap fireplace and a wall-mounted tv
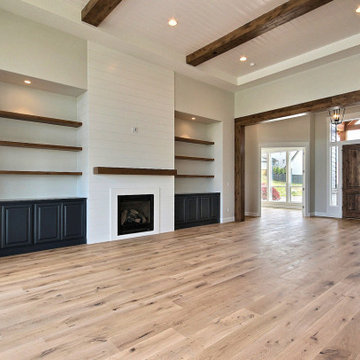
This Multi-Level Transitional Craftsman Home Features Blended Indoor/Outdoor Living, a Split-Bedroom Layout for Privacy in The Master Suite and Boasts Both a Master & Guest Suite on The Main Level!
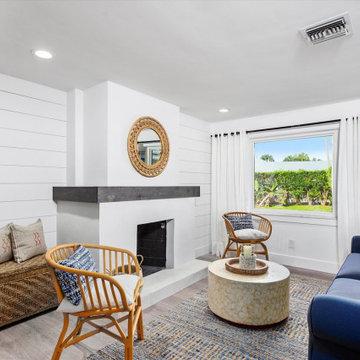
Beach style open concept family room photo in Miami with a standard fireplace and a shiplap fireplace
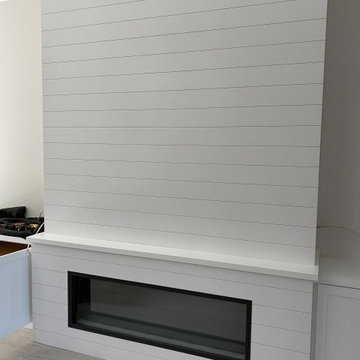
Design and construction of large entertainment unit with electric fireplace, storage cabinets and floating shelves. This remodel also included new tile floor and entire home paint
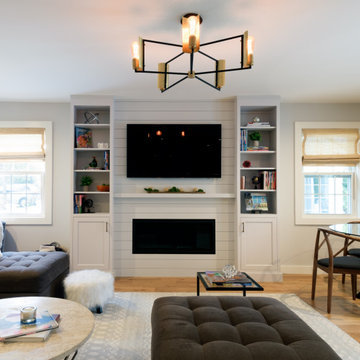
Custom bookcases flank the center gas fireplace and TV. The shiplap panels compliment the adjoining kitchen.
Family room - mid-sized farmhouse open concept light wood floor family room idea in New York with a standard fireplace, a shiplap fireplace and a media wall
Family room - mid-sized farmhouse open concept light wood floor family room idea in New York with a standard fireplace, a shiplap fireplace and a media wall
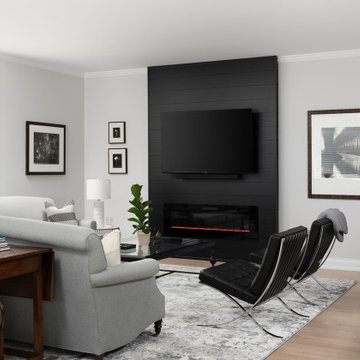
Example of a mid-sized transitional open concept light wood floor family room design in Chicago with gray walls, a standard fireplace, a shiplap fireplace and a wall-mounted tv
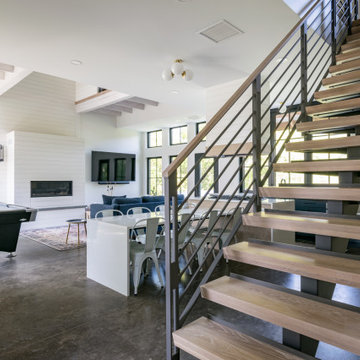
Envinity’s Trout Road project combines energy efficiency and nature, as the 2,732 square foot home was designed to incorporate the views of the natural wetland area and connect inside to outside. The home has been built for entertaining, with enough space to sleep a small army and (6) bathrooms and large communal gathering spaces inside and out.
In partnership with StudioMNMLST
Architect: Darla Lindberg
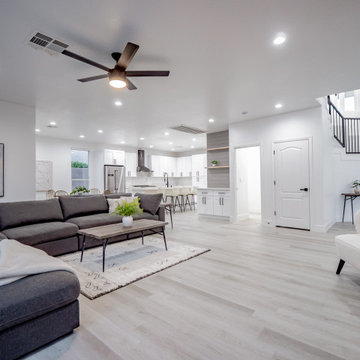
Inspiration for a mid-sized modern open concept laminate floor and gray floor family room remodel in Las Vegas with white walls, a standard fireplace and a shiplap fireplace
Family Room with a Standard Fireplace and a Shiplap Fireplace Ideas
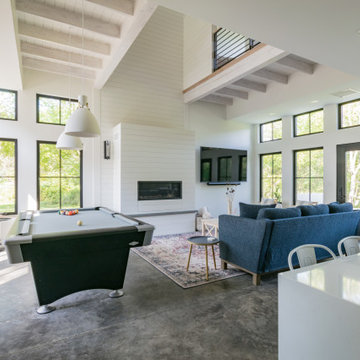
Envinity’s Trout Road project combines energy efficiency and nature, as the 2,732 square foot home was designed to incorporate the views of the natural wetland area and connect inside to outside. The home has been built for entertaining, with enough space to sleep a small army and (6) bathrooms and large communal gathering spaces inside and out.
In partnership with StudioMNMLST
Architect: Darla Lindberg
1





