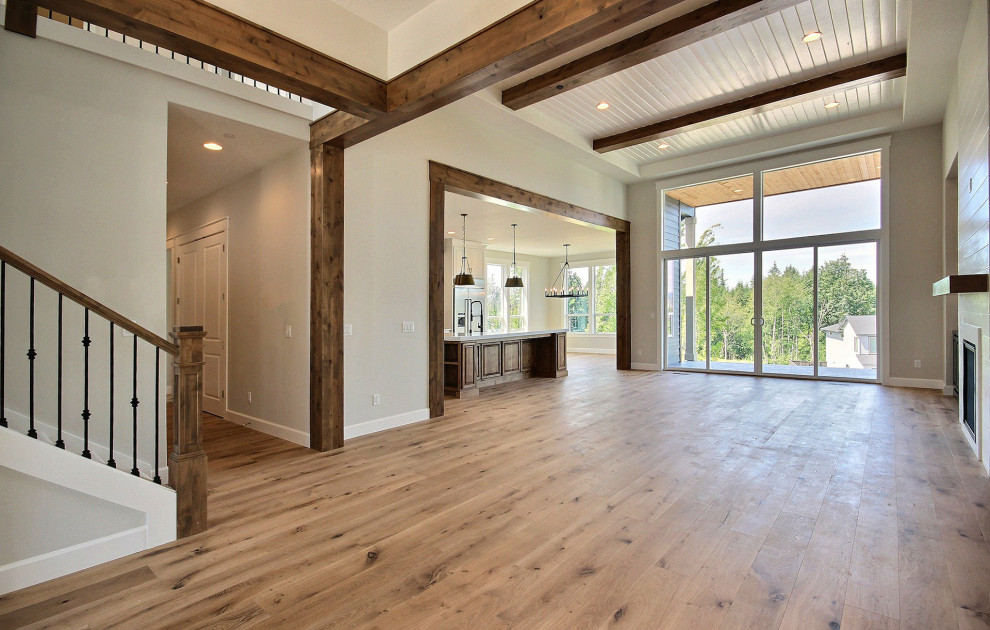
L-Shaped Home : Main Living Area
Transitional Family Room, Portland
This Multi-Level Transitional Craftsman Home Features Blended Indoor/Outdoor Living, a Split-Bedroom Layout for Privacy in The Master Suite and Boasts Both a Master & Guest Suite on The Main Level!
Other Photos in ST23 - L-Shaped 2 Story Modern Craftsman Home







Cabinetry same with white countertops