All TVs Family Room with a Standard Fireplace Ideas
Refine by:
Budget
Sort by:Popular Today
41 - 60 of 36,497 photos
Item 1 of 3

Built on Frank Sinatra’s estate, this custom home was designed to be a fun and relaxing weekend retreat for our clients who live full time in Orange County. As a second home and playing up the mid-century vibe ubiquitous in the desert, we departed from our clients’ more traditional style to create a modern and unique space with the feel of a boutique hotel. Classic mid-century materials were used for the architectural elements and hard surfaces of the home such as walnut flooring and cabinetry, terrazzo stone and straight set brick walls, while the furnishings are a more eclectic take on modern style. We paid homage to “Old Blue Eyes” by hanging a 6’ tall image of his mug shot in the entry.

Burton Photography
Inspiration for a large rustic open concept family room remodel in Charlotte with a stone fireplace, white walls, a standard fireplace and a wall-mounted tv
Inspiration for a large rustic open concept family room remodel in Charlotte with a stone fireplace, white walls, a standard fireplace and a wall-mounted tv

Family room - large country open concept medium tone wood floor and brown floor family room idea in Other with white walls, a standard fireplace, a wood fireplace surround and a wall-mounted tv
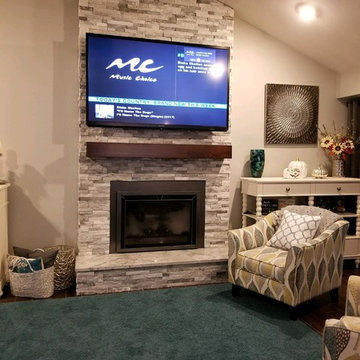
Inspiration for a mid-sized cottage carpeted and green floor family room remodel in New York with beige walls, a standard fireplace, a stone fireplace and a wall-mounted tv

Family room - large transitional open concept dark wood floor family room idea in Philadelphia with multicolored walls, a standard fireplace, a plaster fireplace and a wall-mounted tv

Light and Airy! Fresh and Modern Architecture by Arch Studio, Inc. 2021
Example of a large transitional open concept medium tone wood floor and gray floor family room design in San Francisco with a bar, white walls, a standard fireplace, a stone fireplace and a wall-mounted tv
Example of a large transitional open concept medium tone wood floor and gray floor family room design in San Francisco with a bar, white walls, a standard fireplace, a stone fireplace and a wall-mounted tv

Kristada
Example of a large transitional open concept medium tone wood floor and brown floor family room design in Boston with beige walls, a standard fireplace, a wood fireplace surround and a wall-mounted tv
Example of a large transitional open concept medium tone wood floor and brown floor family room design in Boston with beige walls, a standard fireplace, a wood fireplace surround and a wall-mounted tv

View from kitchen to new large family room, showing roof framing hand built trusses, with engineered collar ties. Painted shaker style cabinets
Family room - mid-sized transitional enclosed dark wood floor and brown floor family room idea in Seattle with beige walls, a standard fireplace, a tile fireplace and a tv stand
Family room - mid-sized transitional enclosed dark wood floor and brown floor family room idea in Seattle with beige walls, a standard fireplace, a tile fireplace and a tv stand

Example of a large transitional open concept light wood floor and brown floor family room design in New York with gray walls, a standard fireplace, a wall-mounted tv and a stone fireplace

Inspiration for a mid-sized country open concept medium tone wood floor, brown floor, exposed beam and shiplap wall family room remodel in Austin with white walls, a standard fireplace, a shiplap fireplace and a wall-mounted tv

Inspiration for a craftsman dark wood floor family room remodel in Other with beige walls, a standard fireplace, a stone fireplace and a media wall

Martin King
Inspiration for a large timeless open concept medium tone wood floor and brown floor family room remodel in Orange County with beige walls, a standard fireplace, a stone fireplace and a wall-mounted tv
Inspiration for a large timeless open concept medium tone wood floor and brown floor family room remodel in Orange County with beige walls, a standard fireplace, a stone fireplace and a wall-mounted tv

Family room - rustic open concept light wood floor family room idea in Other with white walls, a standard fireplace, a stone fireplace and a wall-mounted tv
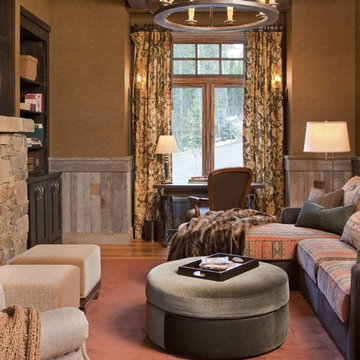
High functioning, yet cozy family room. Traditional mountain home living.
Mid-sized mountain style enclosed medium tone wood floor and brown floor family room photo in Other with a standard fireplace, a stone fireplace, brown walls and a concealed tv
Mid-sized mountain style enclosed medium tone wood floor and brown floor family room photo in Other with a standard fireplace, a stone fireplace, brown walls and a concealed tv
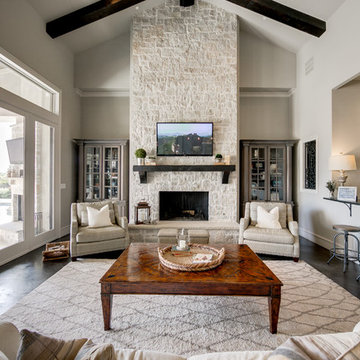
Inspiration for a large coastal open concept dark wood floor family room remodel in Dallas with gray walls, a standard fireplace, a stone fireplace and a wall-mounted tv
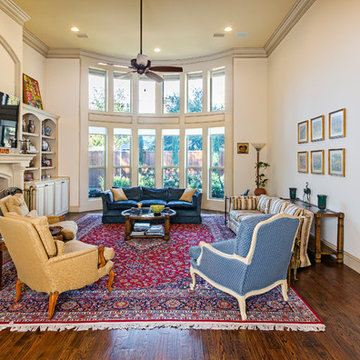
Terri Glanger Photography
www.glanger.com
Large elegant open concept medium tone wood floor family room photo in Dallas with beige walls, a standard fireplace, a stone fireplace and a wall-mounted tv
Large elegant open concept medium tone wood floor family room photo in Dallas with beige walls, a standard fireplace, a stone fireplace and a wall-mounted tv
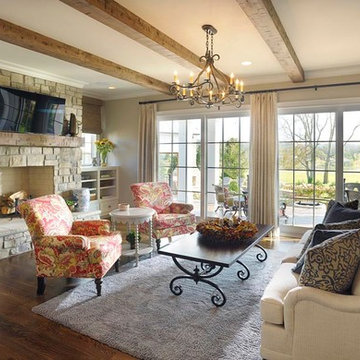
American Farmhouse - Scott Wilson Architect, LLC, GC - Shane McFarland Construction, Photographer - Reed Brown
Inspiration for a large farmhouse open concept medium tone wood floor family room remodel in Nashville with beige walls, a standard fireplace, a stone fireplace and a wall-mounted tv
Inspiration for a large farmhouse open concept medium tone wood floor family room remodel in Nashville with beige walls, a standard fireplace, a stone fireplace and a wall-mounted tv

This space was created in an unfinished space over a tall garage that incorporates a game room with a bar and large TV
Mountain style open concept medium tone wood floor, brown floor, vaulted ceiling, wood ceiling and wood wall game room photo in Atlanta with beige walls, a standard fireplace, a stone fireplace and a wall-mounted tv
Mountain style open concept medium tone wood floor, brown floor, vaulted ceiling, wood ceiling and wood wall game room photo in Atlanta with beige walls, a standard fireplace, a stone fireplace and a wall-mounted tv
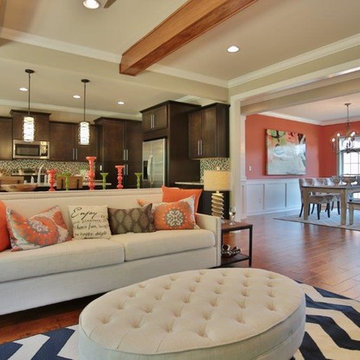
Jagoe Homes, Inc. Project: The Enclave at Glen Lakes Home. Location: Louisville, Kentucky. Site Number: EGL 40.
Family room - large transitional open concept family room idea in Louisville with gray walls, a standard fireplace, a stone fireplace and a wall-mounted tv
Family room - large transitional open concept family room idea in Louisville with gray walls, a standard fireplace, a stone fireplace and a wall-mounted tv
All TVs Family Room with a Standard Fireplace Ideas

Photo Credit: Stephen Karlisch
Inspiration for a large coastal open concept light wood floor and beige floor family room remodel in Other with white walls, a standard fireplace, a tile fireplace and a wall-mounted tv
Inspiration for a large coastal open concept light wood floor and beige floor family room remodel in Other with white walls, a standard fireplace, a tile fireplace and a wall-mounted tv
3





