Family Room with Purple Walls and a Stone Fireplace Ideas
Refine by:
Budget
Sort by:Popular Today
1 - 20 of 46 photos
Item 1 of 3
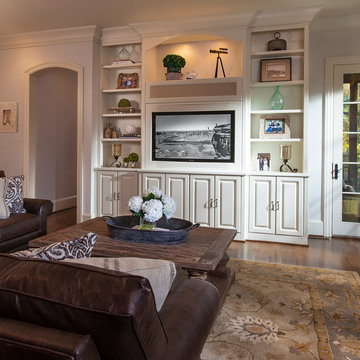
Sophisticated entryway styled with light blue and green accents. The soft colors and dark furniture with neutral area rug make this space timeless and elegant.
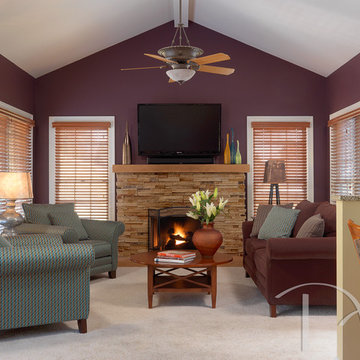
The yellow walls became dark eggplant, the wood fireplace became stone, add in new lamps and accessories and this room went from lackluster to dramatic. Photo by Alise O'Brien
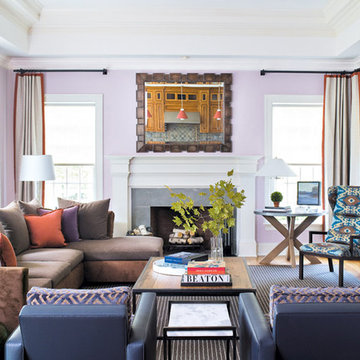
This modern den is alive with color and patterns. The earth tones mixed with bright patterns blend effortlessly.
Inspiration for a mid-sized transitional open concept carpeted family room remodel in Other with purple walls, a standard fireplace, a stone fireplace and a wall-mounted tv
Inspiration for a mid-sized transitional open concept carpeted family room remodel in Other with purple walls, a standard fireplace, a stone fireplace and a wall-mounted tv
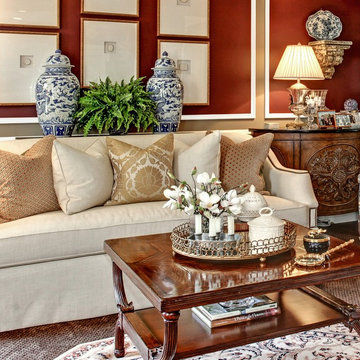
photo by: Picture Perfect LLC
Inspiration for a mid-sized timeless open concept carpeted family room remodel in DC Metro with purple walls, a standard fireplace, a stone fireplace and a concealed tv
Inspiration for a mid-sized timeless open concept carpeted family room remodel in DC Metro with purple walls, a standard fireplace, a stone fireplace and a concealed tv
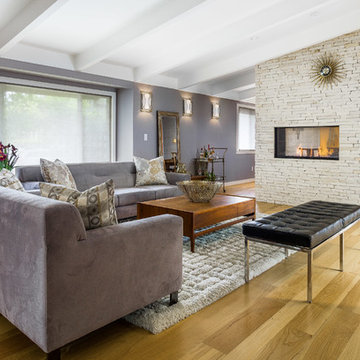
Kate Falconer
Inspiration for a large 1950s enclosed light wood floor family room remodel in San Francisco with a two-sided fireplace, a stone fireplace and purple walls
Inspiration for a large 1950s enclosed light wood floor family room remodel in San Francisco with a two-sided fireplace, a stone fireplace and purple walls
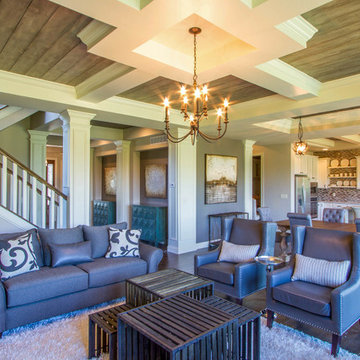
family room chandelier
Large transitional open concept dark wood floor and brown floor family room photo in Cincinnati with no tv, purple walls, a standard fireplace and a stone fireplace
Large transitional open concept dark wood floor and brown floor family room photo in Cincinnati with no tv, purple walls, a standard fireplace and a stone fireplace
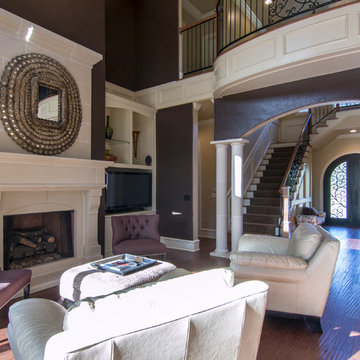
Living room
Example of a large eclectic open concept dark wood floor family room design in New Orleans with purple walls, a standard fireplace, a stone fireplace and a media wall
Example of a large eclectic open concept dark wood floor family room design in New Orleans with purple walls, a standard fireplace, a stone fireplace and a media wall
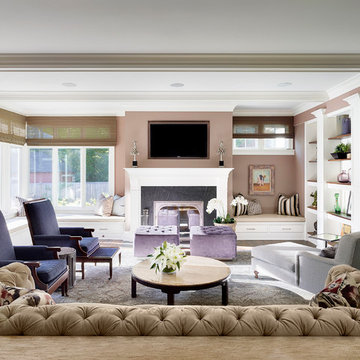
Inspiration for a huge transitional open concept medium tone wood floor and brown floor family room remodel in Chicago with purple walls, a standard fireplace, a stone fireplace and a wall-mounted tv
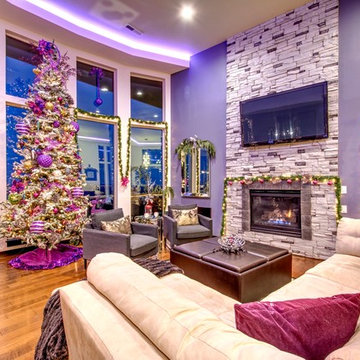
Jesse Prentice
Huge trendy open concept dark wood floor family room photo in Portland with purple walls, a standard fireplace, a stone fireplace and a wall-mounted tv
Huge trendy open concept dark wood floor family room photo in Portland with purple walls, a standard fireplace, a stone fireplace and a wall-mounted tv
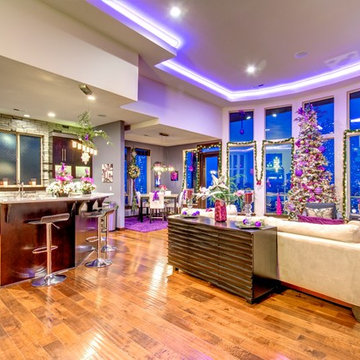
Jesse Prentice
Family room - huge contemporary open concept dark wood floor family room idea in Portland with purple walls, a standard fireplace and a stone fireplace
Family room - huge contemporary open concept dark wood floor family room idea in Portland with purple walls, a standard fireplace and a stone fireplace
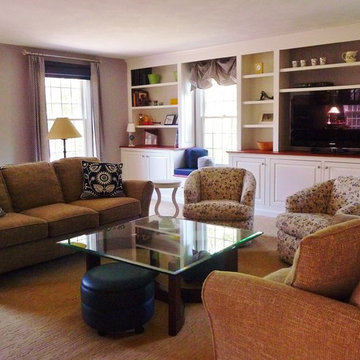
This traditional living room is warm and inviting with it's informal seating area and built-in bookshelves to house family photos, collectibles and an entertainment center. The muted grays, purples and blues used throughout are accented with patterned barrel chairs and throw pillows. A large glass coffee table does double duty stashing round ottomans for additional seating for game night.
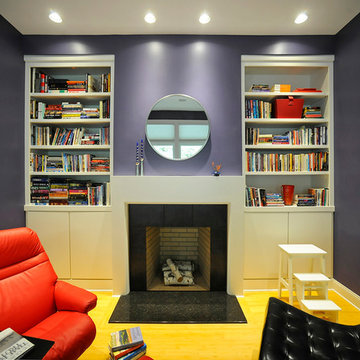
Example of a minimalist light wood floor and yellow floor family room library design in Bridgeport with purple walls, a standard fireplace and a stone fireplace
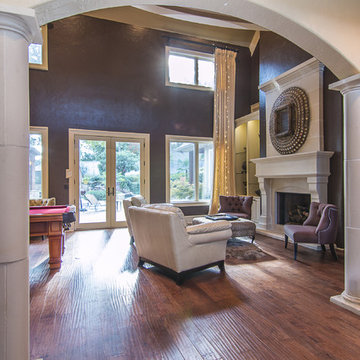
Living room
Inspiration for a large eclectic open concept dark wood floor family room remodel in New Orleans with purple walls, a standard fireplace, a stone fireplace and a media wall
Inspiration for a large eclectic open concept dark wood floor family room remodel in New Orleans with purple walls, a standard fireplace, a stone fireplace and a media wall
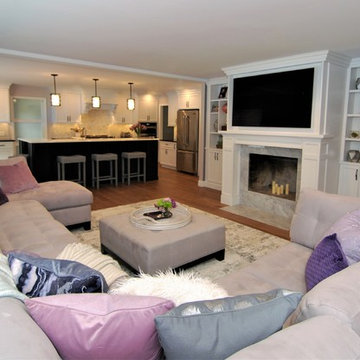
Large transitional open concept medium tone wood floor and beige floor family room photo in Philadelphia with purple walls, a standard fireplace, a stone fireplace and a wall-mounted tv
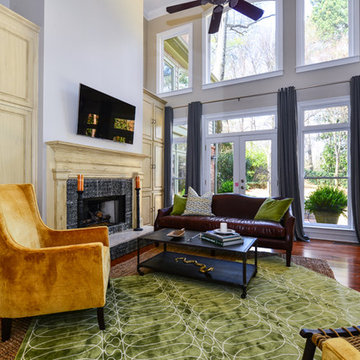
Design2sell Fill-In Home Staging. Using the property's existing furniture combined with some of our rental inventory.
Example of a large open concept medium tone wood floor family room design in Atlanta with purple walls, a standard fireplace, a stone fireplace and a wall-mounted tv
Example of a large open concept medium tone wood floor family room design in Atlanta with purple walls, a standard fireplace, a stone fireplace and a wall-mounted tv
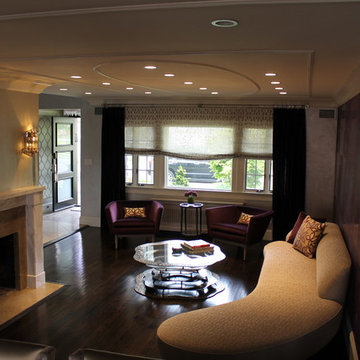
Inspiration for a mid-sized contemporary enclosed dark wood floor family room remodel in New York with purple walls, a standard fireplace and a stone fireplace
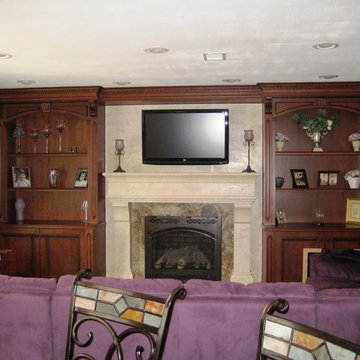
custom wood work
trimming
crown
corbels
stone fireplace
bookshelves
Mid-sized elegant open concept porcelain tile family room library photo in New York with purple walls, a standard fireplace, a stone fireplace and a wall-mounted tv
Mid-sized elegant open concept porcelain tile family room library photo in New York with purple walls, a standard fireplace, a stone fireplace and a wall-mounted tv
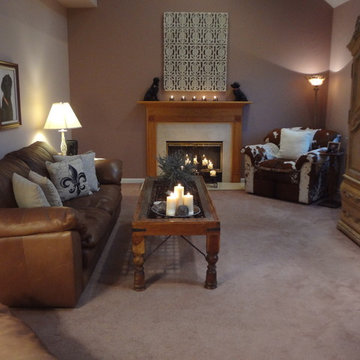
This is the After photo of a family room redesign by Redesign Right
Photos taken by Redesign Right, LLC.
Example of a mid-sized transitional enclosed carpeted family room design in Philadelphia with purple walls, a standard fireplace, a stone fireplace and no tv
Example of a mid-sized transitional enclosed carpeted family room design in Philadelphia with purple walls, a standard fireplace, a stone fireplace and no tv
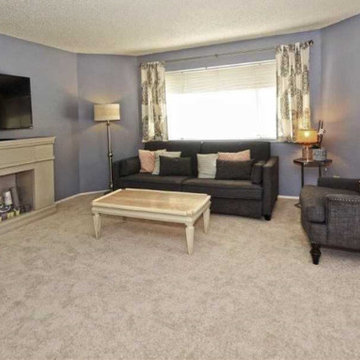
Shaw Carpet Style: ANGEL CLOUD
Mid-sized elegant open concept carpeted and white floor game room photo in San Francisco with purple walls, a standard fireplace, a stone fireplace and a wall-mounted tv
Mid-sized elegant open concept carpeted and white floor game room photo in San Francisco with purple walls, a standard fireplace, a stone fireplace and a wall-mounted tv
Family Room with Purple Walls and a Stone Fireplace Ideas
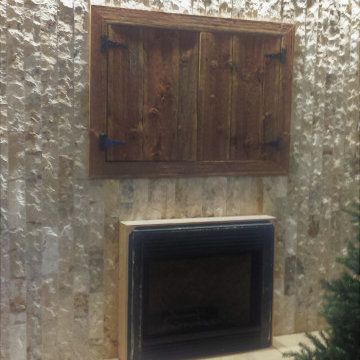
Existing 10 year old home with family, dining and kitchen areas with plain maple cabinets is transformed over a 7 year span for this Chandler 4 bedroom 3 bath home as homeowners have had time and budget for the transformation from a plain to a rustic but, REFINED "cook and family hangout" kitchen and home! The homeowner loves to cook so, a "floor model" Viking Stove moved with him to this home. The first order of business was reworking cabinets to accommodate the Viking stove. Next was transforming the island from plain to bead board and carved legs in an antiqued dark color to contrast with the custom stained main cabinets.
Next came new counter tops and then under cabinet lighting and then another stage was a new back splash in satin glass tile and a "statement" section of glass mosaic over the cook top to compliment the deep purple of the Viking stove.
Last but, not least was a tile flooring upgrade over 2 years for the entire home. See red clay borders, a classic clay tile in a herringbone pattern and last but, not least a large format naturalistic stone / concrete tile look.
1





