Family Room with a Stacked Stone Fireplace and a Wall-Mounted TV Ideas
Refine by:
Budget
Sort by:Popular Today
1 - 20 of 457 photos

Inspiration for a mid-sized contemporary open concept limestone floor, gray floor and vaulted ceiling family room remodel in Dallas with beige walls, a standard fireplace, a stacked stone fireplace and a wall-mounted tv
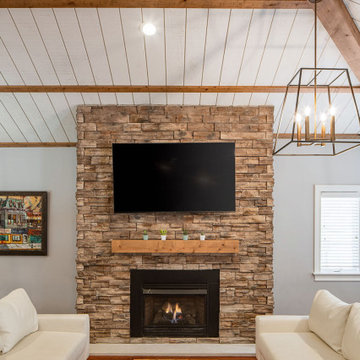
Shiplap vaulted ceiling with exposed wood beams
Large transitional open concept medium tone wood floor, brown floor and exposed beam family room photo in Columbus with gray walls, a standard fireplace, a stacked stone fireplace and a wall-mounted tv
Large transitional open concept medium tone wood floor, brown floor and exposed beam family room photo in Columbus with gray walls, a standard fireplace, a stacked stone fireplace and a wall-mounted tv
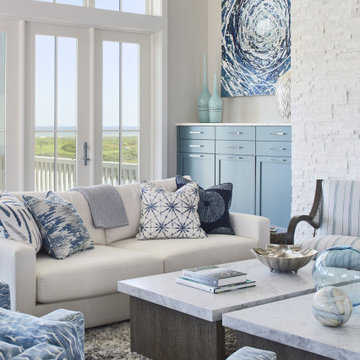
Port Aransas Beach House, upstairs family room
Huge beach style open concept vinyl floor, brown floor and exposed beam family room photo in Other with gray walls, a ribbon fireplace, a stacked stone fireplace and a wall-mounted tv
Huge beach style open concept vinyl floor, brown floor and exposed beam family room photo in Other with gray walls, a ribbon fireplace, a stacked stone fireplace and a wall-mounted tv

Mid-sized elegant loft-style medium tone wood floor, brown floor, vaulted ceiling and wall paneling family room photo in Other with gray walls, a standard fireplace, a stacked stone fireplace and a wall-mounted tv
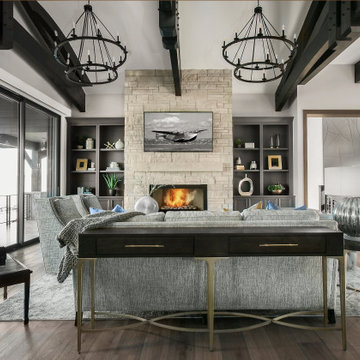
Stone Fireplace focal point faced with Indiana Dimensional Stone.
Example of a large minimalist open concept brown floor and exposed beam family room design in Salt Lake City with white walls, a standard fireplace, a stacked stone fireplace and a wall-mounted tv
Example of a large minimalist open concept brown floor and exposed beam family room design in Salt Lake City with white walls, a standard fireplace, a stacked stone fireplace and a wall-mounted tv
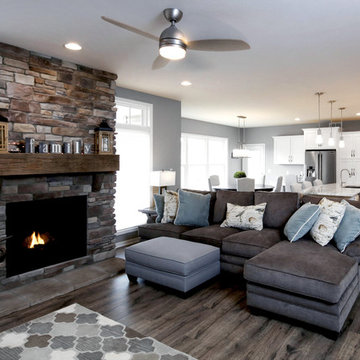
Example of a transitional open concept gray floor family room design with gray walls, a standard fireplace, a stacked stone fireplace and a wall-mounted tv

Opening up the great room to the rest of the lower level was a major priority in this remodel. Walls were removed to allow more light and open-concept design transpire with the same LVT flooring throughout. The fireplace received a new look with splitface stone and cantilever hearth. Painting the back wall a rich blue gray brings focus to the heart of this home around the fireplace. New artwork and accessories accentuate the bold blue color. Large sliding glass doors to the back of the home are covered with a sleek roller shade and window cornice in a solid fabric with a geometric shape trim.
Barn doors to the office add a little depth to the space when closed. Prospect into the family room, dining area, and stairway from the front door were important in this design.

The family room fireplace tile and mantel surround were heavy and dark. A multicolored ledge stone lightens up the space and adds texture to the room. A reclaimed wood mantel was hand selected to give this fireplace a cool, rustic vibe. New carpet in a subtle pattern adds warmth and character to this family room refresh.

Luxurious new construction Nantucket-style colonial home with contemporary interior in New Canaan, Connecticut staged by BA Staging & Interiors. The staging was selected to emphasize the light and airy finishes and natural materials and textures used throughout. Neutral color palette with calming touches of blue were used to create a serene lifestyle experience.
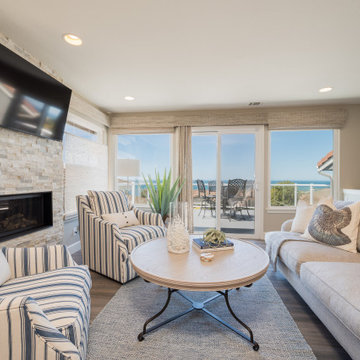
Family room - mid-sized coastal open concept laminate floor and brown floor family room idea in San Luis Obispo with beige walls, a standard fireplace, a stacked stone fireplace and a wall-mounted tv

Large transitional open concept medium tone wood floor, gray floor and vaulted ceiling family room photo in Chicago with a ribbon fireplace, a stacked stone fireplace, a wall-mounted tv and brown walls
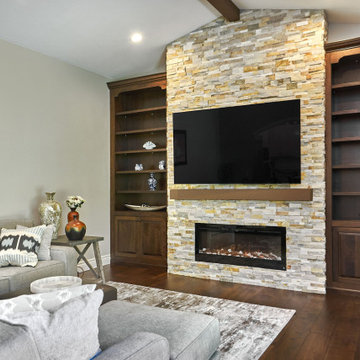
Family room - large transitional open concept dark wood floor, brown floor and vaulted ceiling family room idea in San Francisco with gray walls, a standard fireplace, a stacked stone fireplace and a wall-mounted tv

Huge farmhouse open concept vinyl floor, brown floor and exposed beam family room photo in Sacramento with white walls, a wood stove, a stacked stone fireplace and a wall-mounted tv
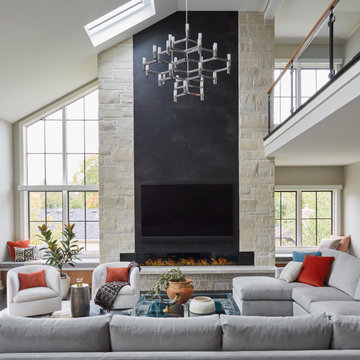
A two story family room with an overlooking balcony is anchored by a grand fireplace facade. Stonework from floor to ceiling flanking a large format porcelain slabs that have a slight "rolled steel" texture to them creates a striking focal point. Swivel chairs and a spacious sectional provide ample seating for a big family. Design by Two Hands Interiors. View more of this home on our website.
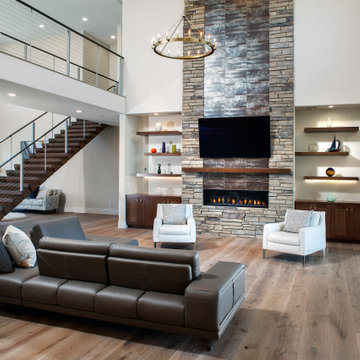
This luxury, modern-style family room provides a warm feeling to its owner with its mixture of textured and soft materials. We provided the beautiful walnut mantel, the shaker-style cabinets, and the floating shelves for storage and decorative placement. The brass hanging chandelier, the floating stairs, and its railing complement the modern style of this luxury space.
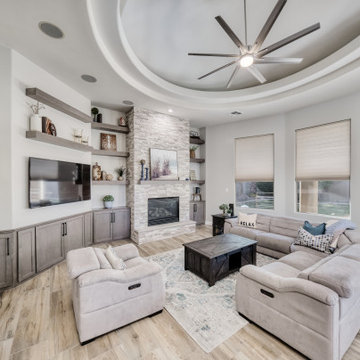
Family room - mid-sized transitional open concept porcelain tile and beige floor family room idea in Phoenix with gray walls, a standard fireplace, a stacked stone fireplace and a wall-mounted tv
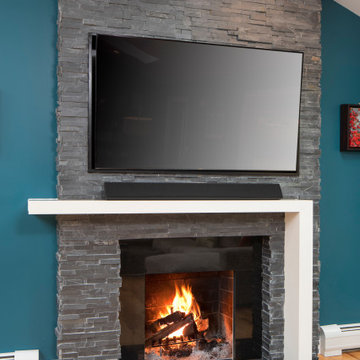
Inspiration for a small contemporary open concept light wood floor, beige floor and vaulted ceiling family room remodel in New York with blue walls, a standard fireplace, a stacked stone fireplace and a wall-mounted tv
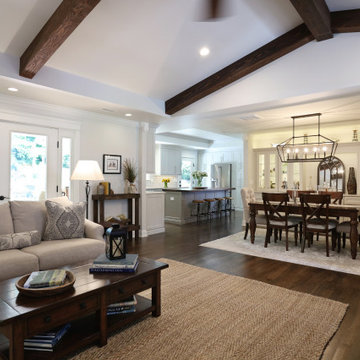
Vaulted ceiling with exposed dark beams, Three sided stacked stone fireplace and rustic wood mantel looking towards foyer. Glass paneled french doors to covered patio. Open floor plan with view of dining room and kitchen
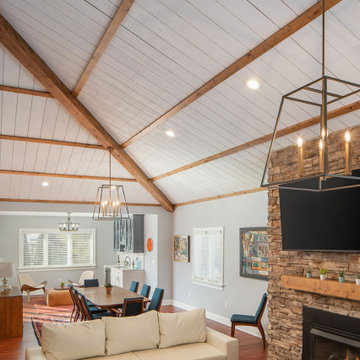
Shiplap vaulted ceiling with exposed wood beams
Family room - large transitional open concept medium tone wood floor, brown floor and exposed beam family room idea in Columbus with gray walls, a standard fireplace, a stacked stone fireplace and a wall-mounted tv
Family room - large transitional open concept medium tone wood floor, brown floor and exposed beam family room idea in Columbus with gray walls, a standard fireplace, a stacked stone fireplace and a wall-mounted tv
Family Room with a Stacked Stone Fireplace and a Wall-Mounted TV Ideas
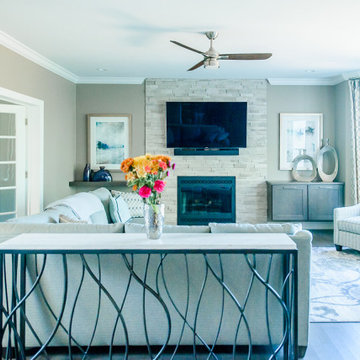
Example of a large transitional open concept light wood floor family room design in St Louis with beige walls, a standard fireplace, a stacked stone fireplace and a wall-mounted tv
1





