Family Room with Beige Walls and Multicolored Walls Ideas
Refine by:
Budget
Sort by:Popular Today
81 - 100 of 46,283 photos
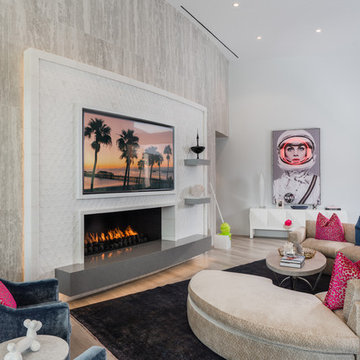
Trendy medium tone wood floor and brown floor family room photo in Other with beige walls, a standard fireplace and a tile fireplace

The ample use of hard surfaces, such as glass, metal and limestone was softened in this living room with the integration of movement in the stone and the addition of various woods. The art is by Hilario Gutierrez.
Project Details // Straight Edge
Phoenix, Arizona
Architecture: Drewett Works
Builder: Sonora West Development
Interior design: Laura Kehoe
Landscape architecture: Sonoran Landesign
Photographer: Laura Moss
https://www.drewettworks.com/straight-edge/

The owners requested a Private Resort that catered to their love for entertaining friends and family, a place where 2 people would feel just as comfortable as 42. Located on the western edge of a Wisconsin lake, the site provides a range of natural ecosystems from forest to prairie to water, allowing the building to have a more complex relationship with the lake - not merely creating large unencumbered views in that direction. The gently sloping site to the lake is atypical in many ways to most lakeside lots - as its main trajectory is not directly to the lake views - allowing for focus to be pushed in other directions such as a courtyard and into a nearby forest.
The biggest challenge was accommodating the large scale gathering spaces, while not overwhelming the natural setting with a single massive structure. Our solution was found in breaking down the scale of the project into digestible pieces and organizing them in a Camp-like collection of elements:
- Main Lodge: Providing the proper entry to the Camp and a Mess Hall
- Bunk House: A communal sleeping area and social space.
- Party Barn: An entertainment facility that opens directly on to a swimming pool & outdoor room.
- Guest Cottages: A series of smaller guest quarters.
- Private Quarters: The owners private space that directly links to the Main Lodge.
These elements are joined by a series green roof connectors, that merge with the landscape and allow the out buildings to retain their own identity. This Camp feel was further magnified through the materiality - specifically the use of Doug Fir, creating a modern Northwoods setting that is warm and inviting. The use of local limestone and poured concrete walls ground the buildings to the sloping site and serve as a cradle for the wood volumes that rest gently on them. The connections between these materials provided an opportunity to add a delicate reading to the spaces and re-enforce the camp aesthetic.
The oscillation between large communal spaces and private, intimate zones is explored on the interior and in the outdoor rooms. From the large courtyard to the private balcony - accommodating a variety of opportunities to engage the landscape was at the heart of the concept.
Overview
Chenequa, WI
Size
Total Finished Area: 9,543 sf
Completion Date
May 2013
Services
Architecture, Landscape Architecture, Interior Design
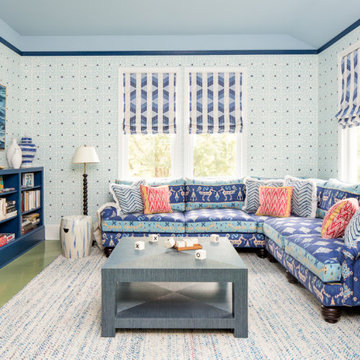
Inspiration for a coastal painted wood floor and green floor family room remodel in Portland Maine with multicolored walls and no fireplace

Classic family room designed with soothing earth tones and pops of green. Custom sofa with 8 way hand tied construction, swivel chairs, custom leather covered ottoman with large rattan tray for serving. Versatile ottomans for extra seating. Former tv built in converted into dry bar.

Mountain style open concept family room photo in Other with a bar, beige walls, a standard fireplace, a stone fireplace and a wall-mounted tv
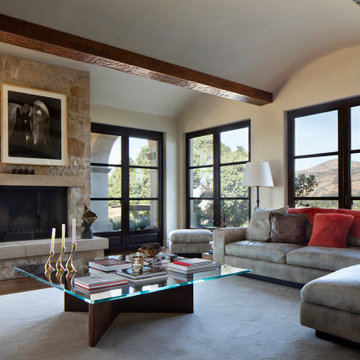
Family room - mediterranean medium tone wood floor and brown floor family room idea in San Francisco with beige walls, a standard fireplace and a stone fireplace
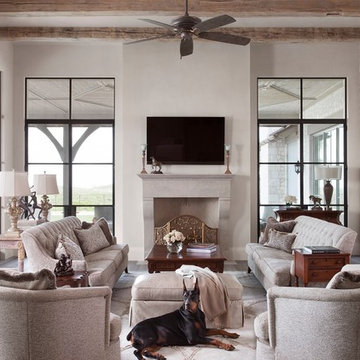
Tuscan enclosed dark wood floor family room photo in Austin with beige walls, a standard fireplace and a wall-mounted tv

My client wanted “lake home essence” but not a themed vibe. We opted for subtle hints of the outdoors, such as the branchy chandelier centered over the space and the tall sculpture in the corner, made from a tree root and shell. Its height balances the “weight” of the stained cabinetry wall and the unbreakable wood is family friendly for kids and pets.
Remember the Little Ones
Family togetherness was key my client. To accommodate everyone from kids to grandma, we included a pair of ottomans that the children can sit on when they play at the table. They are perfect as foot rests for the grownups too, and when not in use, can be tucked neatly under the cocktail table.
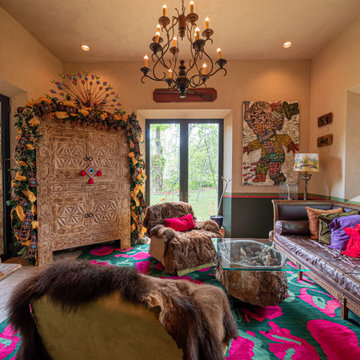
Family room - southwestern brown floor family room idea in Houston with beige walls
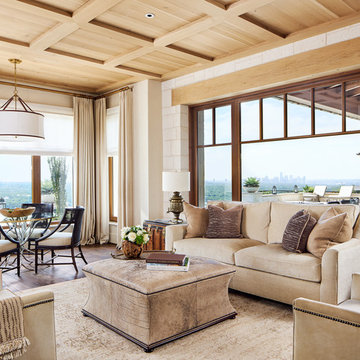
Large tuscan open concept dark wood floor family room photo in Austin with beige walls and no fireplace
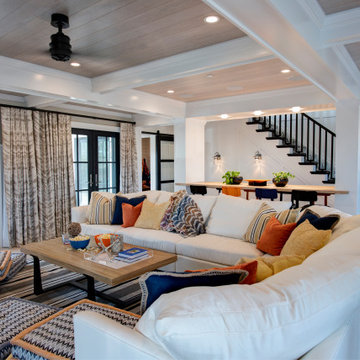
Family room - coastal open concept light wood floor and beige floor family room idea in Philadelphia with beige walls
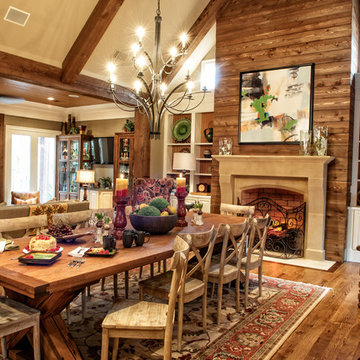
This was a sitting room off of the kitchen. We extended the room by adding the sitting room that you see to the left with the stone fireplace. By adding this room we were now able to recreate this area boy adding timber, cedar to the fireplace, tea staining the limestone mantle, redesigning the built-ins, adding a new light fixture and constructing a beautiful 12' custom farm table.
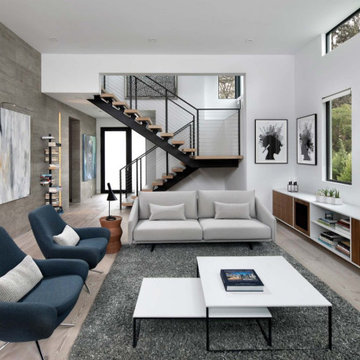
Example of a mid-sized trendy light wood floor family room design in San Francisco with multicolored walls and a wall-mounted tv
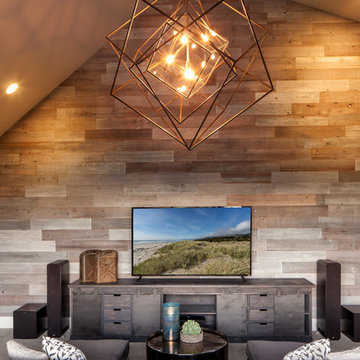
Combination game, media and bar room. Quartz counter tops and marble back splash. Custom modified Shaker cabinetry with subtle bevel edge. Industrial custom wood and metal bar shelves with under and over lighting.
Beautiful custom drapery, custom furnishings, and custom designed and hand built TV console with mini barn doors.
For more photos of this project visit our website: https://wendyobrienid.com.
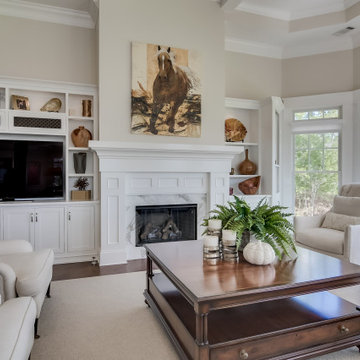
Inspiration for a huge transitional medium tone wood floor and brown floor family room remodel in Other with beige walls, a standard fireplace, a tile fireplace and a media wall
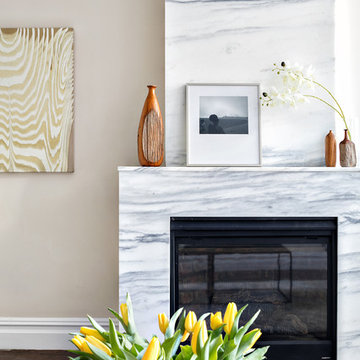
Brazilian White Marble, Honed Finish Gas Fireplace insert
Inspiration for a mid-sized transitional open concept family room remodel in New York with a standard fireplace, a stone fireplace and beige walls
Inspiration for a mid-sized transitional open concept family room remodel in New York with a standard fireplace, a stone fireplace and beige walls
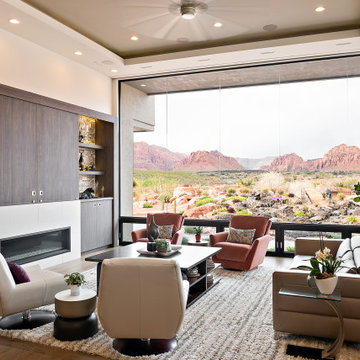
Example of a huge trendy open concept medium tone wood floor and brown floor family room design in Salt Lake City with beige walls, a ribbon fireplace and a concealed tv
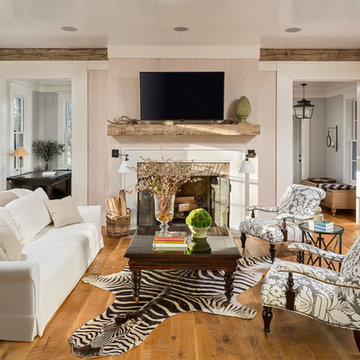
Example of a mountain style enclosed medium tone wood floor family room design in Other with beige walls, a standard fireplace and a wall-mounted tv
Family Room with Beige Walls and Multicolored Walls Ideas
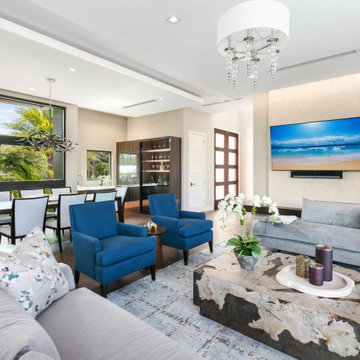
Wet Bar & Built-in Niche
Example of a beach style open concept dark wood floor family room design in Tampa with a wall-mounted tv, beige walls and no fireplace
Example of a beach style open concept dark wood floor family room design in Tampa with a wall-mounted tv, beige walls and no fireplace
5





