All Wall Treatments Family Room with Gray Walls Ideas
Refine by:
Budget
Sort by:Popular Today
1 - 20 of 870 photos
Item 1 of 3
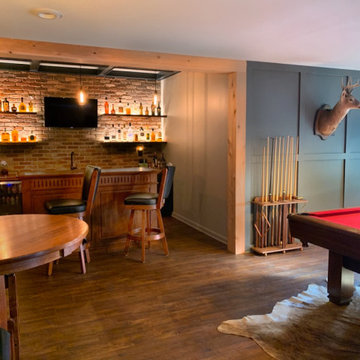
full basement remodel with custom made electric fireplace with cedar tongue and groove. Custom bar with illuminated bar shelves.
Example of a large arts and crafts enclosed vinyl floor, brown floor, coffered ceiling and wainscoting family room design in Atlanta with a bar, gray walls, a standard fireplace, a wood fireplace surround and a wall-mounted tv
Example of a large arts and crafts enclosed vinyl floor, brown floor, coffered ceiling and wainscoting family room design in Atlanta with a bar, gray walls, a standard fireplace, a wood fireplace surround and a wall-mounted tv

Mid-sized transitional carpeted, gray floor and wood wall family room photo in Denver with a bar and gray walls

Architecture: Noble Johnson Architects
Interior Design: Rachel Hughes - Ye Peddler
Photography: Garett + Carrie Buell of Studiobuell/ studiobuell.com
Large transitional open concept medium tone wood floor, brown floor and wood wall family room photo in Nashville with gray walls
Large transitional open concept medium tone wood floor, brown floor and wood wall family room photo in Nashville with gray walls
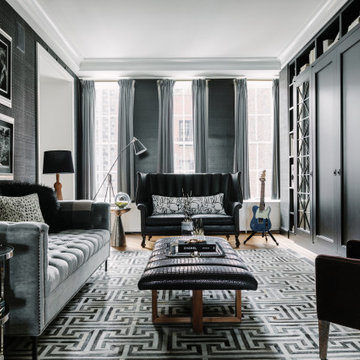
Family room - contemporary medium tone wood floor, brown floor and wallpaper family room idea in Chicago with gray walls

Velvets, leather, and fur just made sense with this sexy sectional and set of swivel chairs.
Example of a mid-sized transitional open concept porcelain tile, gray floor and wallpaper family room design in Other with gray walls, a standard fireplace, a tile fireplace and a wall-mounted tv
Example of a mid-sized transitional open concept porcelain tile, gray floor and wallpaper family room design in Other with gray walls, a standard fireplace, a tile fireplace and a wall-mounted tv

This open floor plan family room for a family of four—two adults and two children was a dream to design. I wanted to create harmony and unity in the space bringing the outdoors in. My clients wanted a space that they could, lounge, watch TV, play board games and entertain guest in. They had two requests: one—comfortable and two—inviting. They are a family that loves sports and spending time with each other.
One of the challenges I tackled first was the 22 feet ceiling height and wall of windows. I decided to give this room a Contemporary Rustic Style. Using scale and proportion to identify the inadequacy between the height of the built-in and fireplace in comparison to the wall height was the next thing to tackle. Creating a focal point in the room created balance in the room. The addition of the reclaimed wood on the wall and furniture helped achieve harmony and unity between the elements in the room combined makes a balanced, harmonious complete space.
Bringing the outdoors in and using repetition of design elements like color throughout the room, texture in the accent pillows, rug, furniture and accessories and shape and form was how I achieved harmony. I gave my clients a space to entertain, lounge, and have fun in that reflected their lifestyle.
Photography by Haigwood Studios
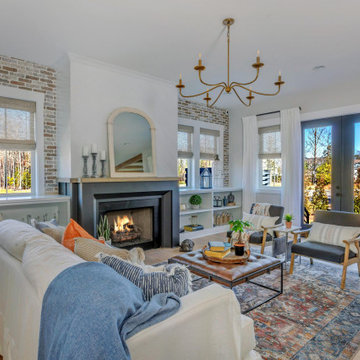
Example of a transitional medium tone wood floor, brown floor and brick wall family room design in Richmond with gray walls and a standard fireplace

Relaxed elegance is achieved in this family room, through a thoughtful blend of natural textures, shades of green, and cozy furnishings.
Family room - transitional open concept porcelain tile, beige floor and brick wall family room idea in Tampa with gray walls, a corner fireplace and a stone fireplace
Family room - transitional open concept porcelain tile, beige floor and brick wall family room idea in Tampa with gray walls, a corner fireplace and a stone fireplace

Mid-sized elegant loft-style medium tone wood floor, brown floor, vaulted ceiling and wall paneling family room photo in Other with gray walls, a standard fireplace, a stacked stone fireplace and a wall-mounted tv
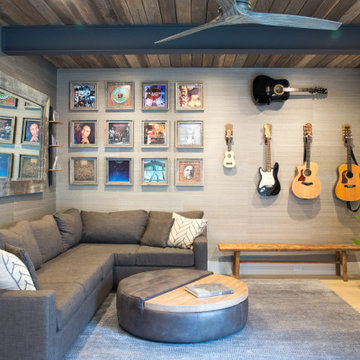
Family room - transitional open concept light wood floor, beige floor, wood ceiling and wallpaper family room idea in San Francisco with gray walls
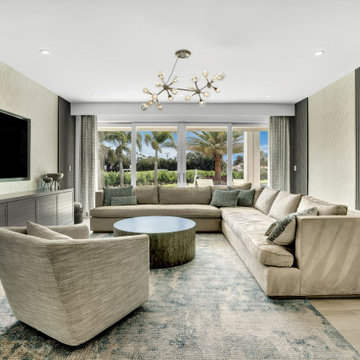
Beautiful open plan living space, ideal for family, entertaining and just lazing about. The colors evoke a sense of calm and the open space is warm and inviting.
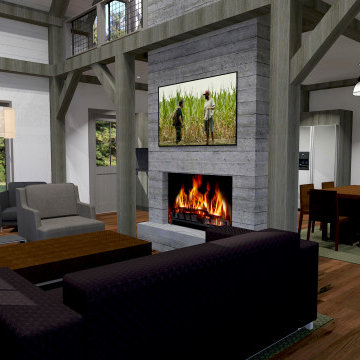
Great room view of fireplace made from board formed concrete
Family room - mid-sized farmhouse loft-style dark wood floor, brown floor, exposed beam and wood wall family room idea in Boston with gray walls, a two-sided fireplace, a concrete fireplace and a wall-mounted tv
Family room - mid-sized farmhouse loft-style dark wood floor, brown floor, exposed beam and wood wall family room idea in Boston with gray walls, a two-sided fireplace, a concrete fireplace and a wall-mounted tv
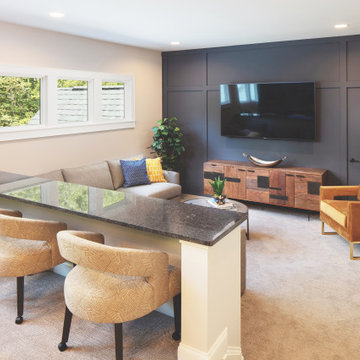
This is an example of a Club Room with media room.
Huge cottage open concept carpeted, beige floor, exposed beam and wall paneling game room photo in Nashville with gray walls and a wall-mounted tv
Huge cottage open concept carpeted, beige floor, exposed beam and wall paneling game room photo in Nashville with gray walls and a wall-mounted tv
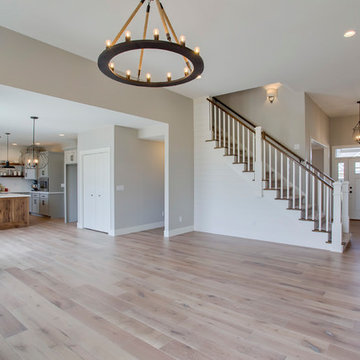
The centerpiece of the living area in this new Cherrydale home by Nelson Builders is a shiplap clad staircase, serving as the focal point of the room.
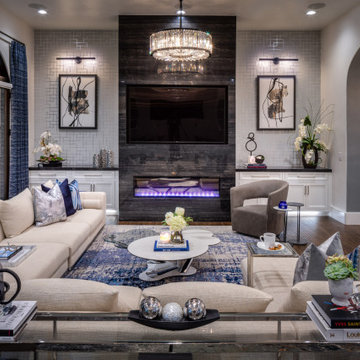
Family room - huge transitional open concept medium tone wood floor, brown floor and wallpaper family room idea in Houston with gray walls, a hanging fireplace, a metal fireplace and a wall-mounted tv

Stunning 2 story vaulted great room with reclaimed douglas fir beams from Montana. Open webbed truss design with metal accents and a stone fireplace set off this incredible room.
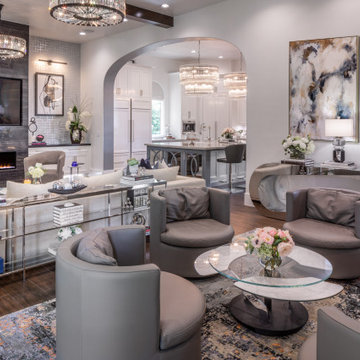
Inspiration for a huge transitional open concept medium tone wood floor, brown floor and wallpaper family room remodel in Houston with gray walls, a hanging fireplace, a metal fireplace and a wall-mounted tv
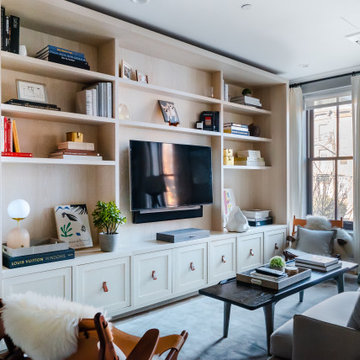
Bleached oak built-in with leather pulls.
Example of a small trendy open concept wallpaper family room design in New York with gray walls and a media wall
Example of a small trendy open concept wallpaper family room design in New York with gray walls and a media wall

This open floor plan family room for a family of four—two adults and two children was a dream to design. I wanted to create harmony and unity in the space bringing the outdoors in. My clients wanted a space that they could, lounge, watch TV, play board games and entertain guest in. They had two requests: one—comfortable and two—inviting. They are a family that loves sports and spending time with each other.
One of the challenges I tackled first was the 22 feet ceiling height and wall of windows. I decided to give this room a Contemporary Rustic Style. Using scale and proportion to identify the inadequacy between the height of the built-in and fireplace in comparison to the wall height was the next thing to tackle. Creating a focal point in the room created balance in the room. The addition of the reclaimed wood on the wall and furniture helped achieve harmony and unity between the elements in the room combined makes a balanced, harmonious complete space.
Bringing the outdoors in and using repetition of design elements like color throughout the room, texture in the accent pillows, rug, furniture and accessories and shape and form was how I achieved harmony. I gave my clients a space to entertain, lounge, and have fun in that reflected their lifestyle.
Photography by Haigwood Studios
All Wall Treatments Family Room with Gray Walls Ideas
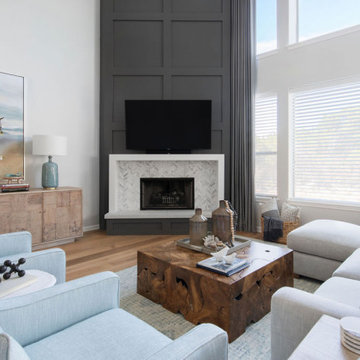
Bold living room with a black and white area rug and a blue velvet sectional, covered in bold throw pillows. Teak root coffee table makes this room quite the stunner. Small wet bar with glass shelves
1





