All Wall Treatments Family Room with Gray Walls Ideas
Refine by:
Budget
Sort by:Popular Today
141 - 160 of 870 photos
Item 1 of 3
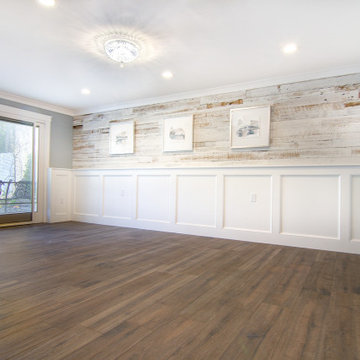
Remodel of a den and powder room complete with an electric fireplace, tile focal wall and reclaimed wood focal wall. The floor is wood look porcelain tile and to save space the powder room was given a pocket door.
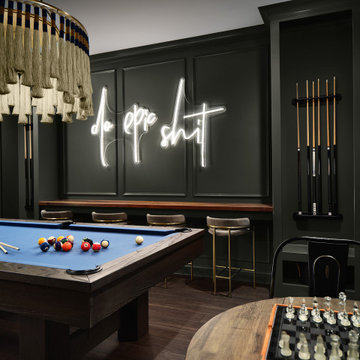
Family game room with a pool table, bar stools, and custom neon light
Mid-sized transitional enclosed dark wood floor, brown floor and wainscoting game room photo in Denver with gray walls, no fireplace and no tv
Mid-sized transitional enclosed dark wood floor, brown floor and wainscoting game room photo in Denver with gray walls, no fireplace and no tv
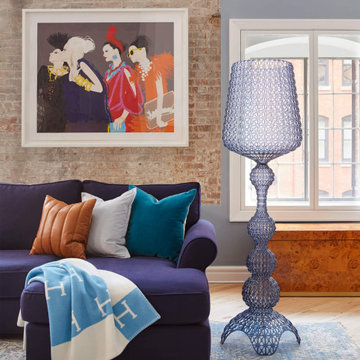
We created a welcoming and functional home in Tribeca for our client and their 4 children. Our goal for this home was to design and style the apartment to 1/ Maintaining the original elements, 2/ Integrate the style of a downtown loft and 3/ Ensure it functioned like a suburban home.
All of their existing and new furniture, fixtures and furnishings were thoughtfully thought out. We worked closely with the family to create a cohesive mixture of high end and custom furnishings coupled with retail finds. Many art pieces were curated to create an interesting and cheerful gallery. It was essential to find the balance of casual elements and elegant features to design a space where our clients could enjoy everyday life and frequent entertaining of extended family and friends.
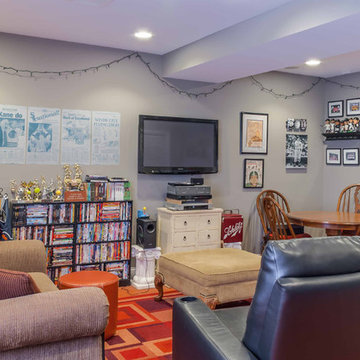
2-story addition to this historic 1894 Princess Anne Victorian. Family room, new full bath, relocated half bath, expanded kitchen and dining room, with Laundry, Master closet and bathroom above. Wrap-around porch with gazebo.
Photos by 12/12 Architects and Robert McKendrick Photography.
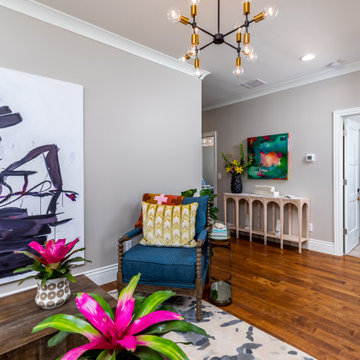
Family room - transitional loft-style medium tone wood floor, brown floor and wood wall family room idea in Kansas City with gray walls, no fireplace and no tv
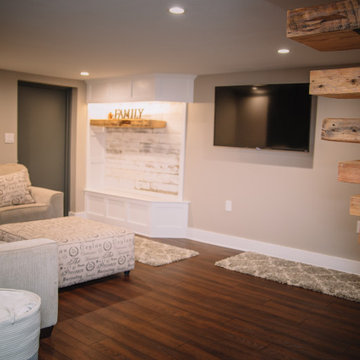
Family room library - large country open concept laminate floor, brown floor and wood wall family room library idea in Other with gray walls and a wall-mounted tv
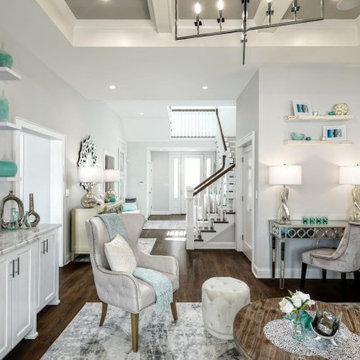
Inspiration for a mid-sized transitional open concept dark wood floor, brown floor, coffered ceiling and shiplap wall family room remodel in New York with gray walls and a wall-mounted tv
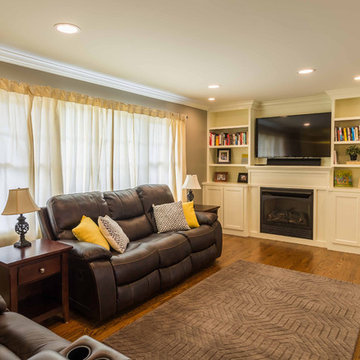
Family room - mid-sized transitional enclosed medium tone wood floor, brown floor, wallpaper ceiling and wallpaper family room idea in Chicago with gray walls, a standard fireplace, a concrete fireplace and a tv stand
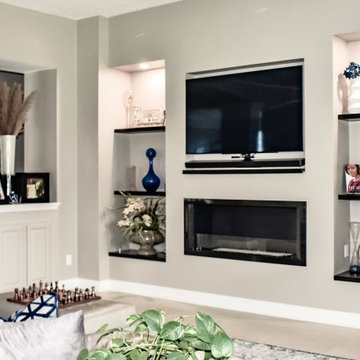
Modern Fireplace Remodel
Family room - small transitional enclosed porcelain tile and beige floor family room idea in Dallas with gray walls and a media wall
Family room - small transitional enclosed porcelain tile and beige floor family room idea in Dallas with gray walls and a media wall
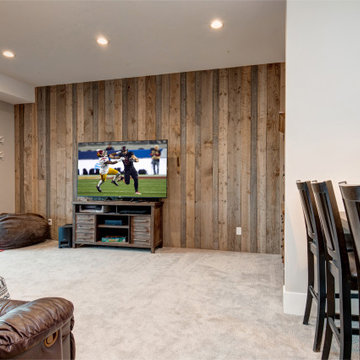
Family room - mid-sized modern enclosed carpeted, gray floor and wood wall family room idea in Jackson with gray walls and a tv stand

This beautiful home is in the lovely city of Standish, Michigan. The home owners were looking to bring the feel of coastal North Carolina, their favorite vacation spot, into their home.
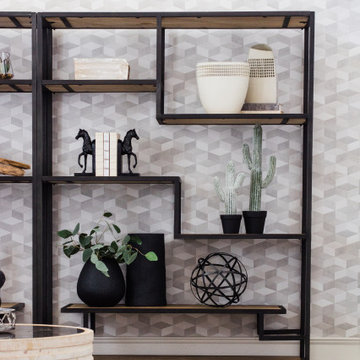
Inspiration for a transitional wallpaper family room remodel in Phoenix with gray walls
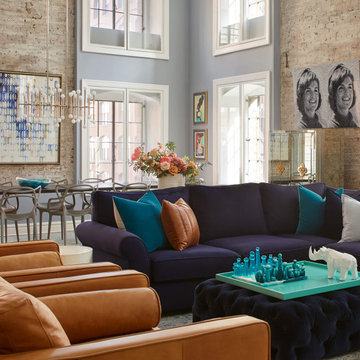
We created a welcoming and functional home in Tribeca for our client and their 4 children. Our goal for this home was to design and style the apartment to 1/ Maintaining the original elements, 2/ Integrate the style of a downtown loft and 3/ Ensure it functioned like a suburban home.
All of their existing and new furniture, fixtures and furnishings were thoughtfully thought out. We worked closely with the family to create a cohesive mixture of high end and custom furnishings coupled with retail finds. Many art pieces were curated to create an interesting and cheerful gallery. It was essential to find the balance of casual elements and elegant features to design a space where our clients could enjoy everyday life and frequent entertaining of extended family and friends.
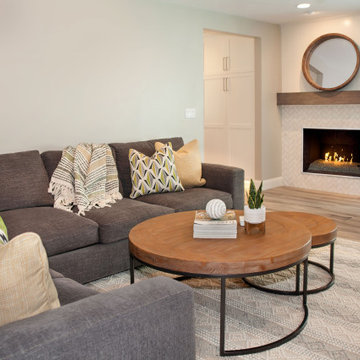
Modern family room
Inspiration for a mid-sized modern open concept porcelain tile, gray floor and shiplap wall family room remodel in Orange County with gray walls, a standard fireplace, a stone fireplace and a wall-mounted tv
Inspiration for a mid-sized modern open concept porcelain tile, gray floor and shiplap wall family room remodel in Orange County with gray walls, a standard fireplace, a stone fireplace and a wall-mounted tv
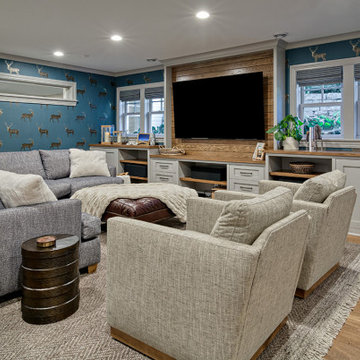
Handsome, great looking lower level space with fantastic wet bar for entertaining of all kinds.
Inspiration for a large timeless open concept laminate floor, brown floor and wallpaper family room remodel in Minneapolis with a bar, gray walls and a wall-mounted tv
Inspiration for a large timeless open concept laminate floor, brown floor and wallpaper family room remodel in Minneapolis with a bar, gray walls and a wall-mounted tv

Large minimalist open concept medium tone wood floor, brown floor, exposed beam and wood wall family room photo in Salt Lake City with gray walls, a standard fireplace, a stacked stone fireplace and a wall-mounted tv
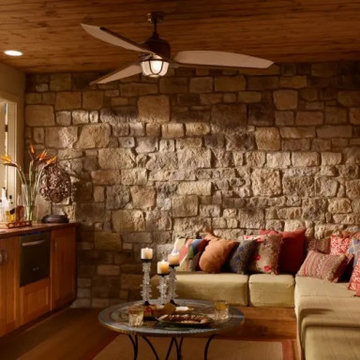
Eclectic laminate floor, brown floor, shiplap ceiling and brick wall family room photo in New York with gray walls
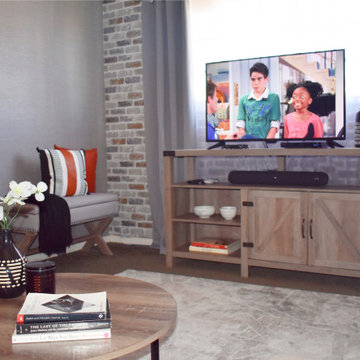
Small/medium sized family room design using a neutral color scheme.
Inspiration for a mid-sized country open concept carpeted, gray floor, vaulted ceiling and wallpaper family room remodel in Los Angeles with a bar, gray walls and a tv stand
Inspiration for a mid-sized country open concept carpeted, gray floor, vaulted ceiling and wallpaper family room remodel in Los Angeles with a bar, gray walls and a tv stand
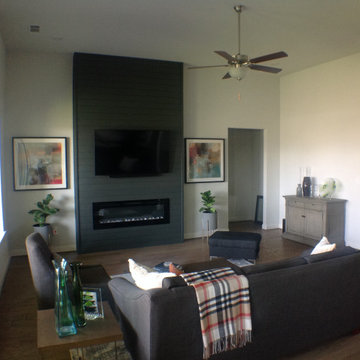
Nickel Gap Shiplap installed over fireplace
Mid-sized farmhouse shiplap wall family room photo in Other with gray walls
Mid-sized farmhouse shiplap wall family room photo in Other with gray walls
All Wall Treatments Family Room with Gray Walls Ideas
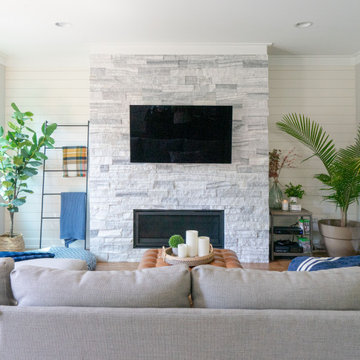
Example of a mid-sized transitional open concept light wood floor and shiplap wall family room design in Chicago with gray walls and a wall-mounted tv
8





