Family Room with Multicolored Walls and a Stone Fireplace Ideas
Refine by:
Budget
Sort by:Popular Today
41 - 60 of 370 photos
Item 1 of 3

Rustic home stone detail, vaulted ceilings, exposed beams, fireplace and mantel, double doors, and custom chandelier.
Family room - huge rustic open concept dark wood floor, multicolored floor, exposed beam and brick wall family room idea in Phoenix with multicolored walls, a standard fireplace, a stone fireplace and a wall-mounted tv
Family room - huge rustic open concept dark wood floor, multicolored floor, exposed beam and brick wall family room idea in Phoenix with multicolored walls, a standard fireplace, a stone fireplace and a wall-mounted tv
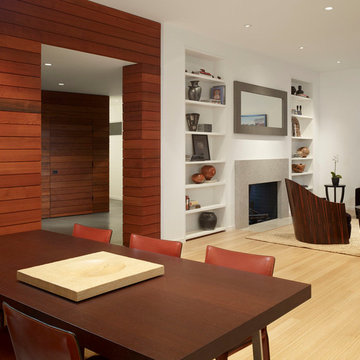
Cesar Rubio
Mid-sized minimalist open concept light wood floor family room photo in San Francisco with multicolored walls, a standard fireplace, a stone fireplace and no tv
Mid-sized minimalist open concept light wood floor family room photo in San Francisco with multicolored walls, a standard fireplace, a stone fireplace and no tv
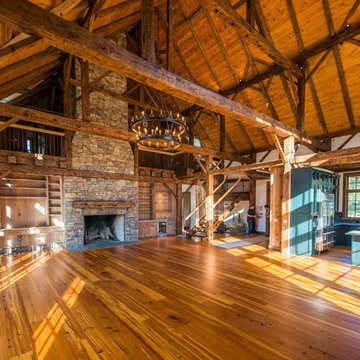
Example of a large cottage loft-style light wood floor family room design in New York with multicolored walls, a standard fireplace and a stone fireplace
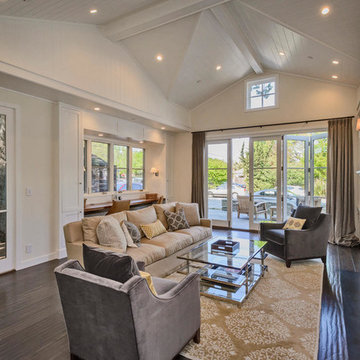
Bifold doors to front patio.
Large cottage enclosed dark wood floor family room photo in San Francisco with multicolored walls, a standard fireplace, a stone fireplace and no tv
Large cottage enclosed dark wood floor family room photo in San Francisco with multicolored walls, a standard fireplace, a stone fireplace and no tv
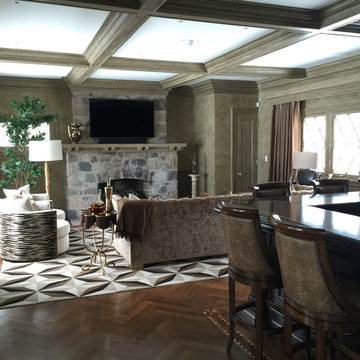
Home bar and family room with coffered ceiling, stone fireplace, decorative wood inlay on herringbone patterned floor and decorative wood in-lay on bar surface. Faux finished walls and trim
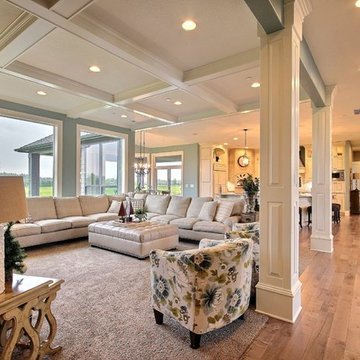
Party Palace - Custom Ranch on Acreage in Ridgefield Washington by Cascade West Development Inc.
This family is very involved with their church and hosts community events weekly; so the need to access the kitchen, seating areas, dining and entryways with 100+ guests present was imperative. This prompted us and the homeowner to create extra square footage around these amenities. The kitchen also received the double island treatment. Allowing guests to be hosted at one of the larger islands (capable of seating 5-6) while hors d'oeuvres and refreshments can be prepared on the smaller more centrally located island, helped these happy hosts to staff and plan events accordingly. Placement of these rooms relative to each other in the floor plan was also key to keeping all of the excitement happening in one place, making regular events easy to monitor, easy to maintain and relatively easy to clean-up. Some other important features that made this house a party-palace were a hidden butler's pantry, multiple wetbars and prep spaces, sectional seating inside and out, and double dining nooks (formal and informal).
Cascade West Facebook: https://goo.gl/MCD2U1
Cascade West Website: https://goo.gl/XHm7Un
These photos, like many of ours, were taken by the good people of ExposioHDR - Portland, Or
Exposio Facebook: https://goo.gl/SpSvyo
Exposio Website: https://goo.gl/Cbm8Ya
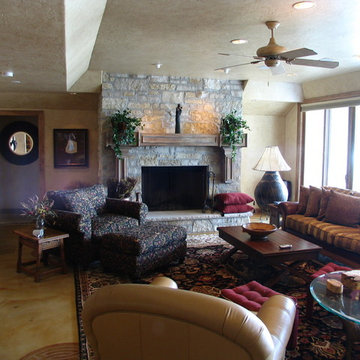
Custom Build Lake home
By: JFK Design Build LLC
Family room - large cottage open concept concrete floor family room idea in Milwaukee with a bar, multicolored walls, a standard fireplace and a stone fireplace
Family room - large cottage open concept concrete floor family room idea in Milwaukee with a bar, multicolored walls, a standard fireplace and a stone fireplace
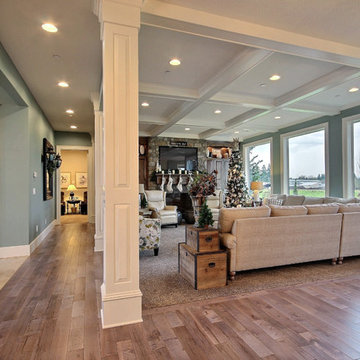
Party Palace - Custom Ranch on Acreage in Ridgefield Washington by Cascade West Development Inc.
This family is very involved with their church and hosts community events weekly; so the need to access the kitchen, seating areas, dining and entryways with 100+ guests present was imperative. This prompted us and the homeowner to create extra square footage around these amenities. The kitchen also received the double island treatment. Allowing guests to be hosted at one of the larger islands (capable of seating 5-6) while hors d'oeuvres and refreshments can be prepared on the smaller more centrally located island, helped these happy hosts to staff and plan events accordingly. Placement of these rooms relative to each other in the floor plan was also key to keeping all of the excitement happening in one place, making regular events easy to monitor, easy to maintain and relatively easy to clean-up. Some other important features that made this house a party-palace were a hidden butler's pantry, multiple wetbars and prep spaces, sectional seating inside and out, and double dining nooks (formal and informal).
Cascade West Facebook: https://goo.gl/MCD2U1
Cascade West Website: https://goo.gl/XHm7Un
These photos, like many of ours, were taken by the good people of ExposioHDR - Portland, Or
Exposio Facebook: https://goo.gl/SpSvyo
Exposio Website: https://goo.gl/Cbm8Ya
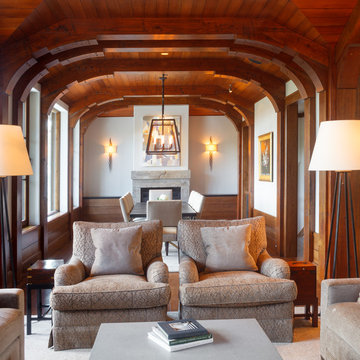
Inspiration for a rustic open concept medium tone wood floor family room remodel in New York with multicolored walls, a standard fireplace, a stone fireplace and no tv
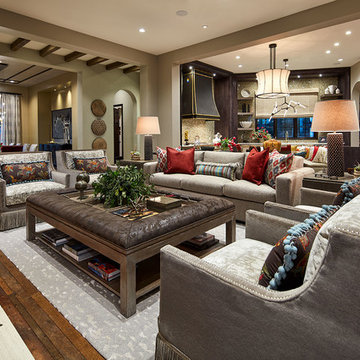
A custom cocktail-ottoman is the centerpiece of this intimate conversation area in the open plan family room. Upholstered in leather and trimmed with nail heads, it brings a hint of cattle country to this sophisticated setting. But there are so many details that make this space special. Notice the fringed skirts and nailheads on the arm chairs and their lumbar pillows bordered in pom pons. Plus, the custom rug is a subtle reference to a spotted animal skin.
Photo by Brian Gassel

Mid-sized beach style light wood floor, beige floor, exposed beam and wall paneling family room photo in Los Angeles with a bar, multicolored walls, a two-sided fireplace, a stone fireplace and a wall-mounted tv
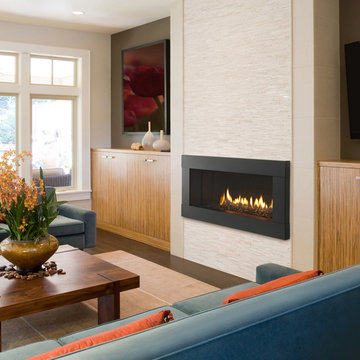
Example of a large transitional enclosed dark wood floor and brown floor family room design in Baltimore with multicolored walls, a standard fireplace, a stone fireplace and a wall-mounted tv
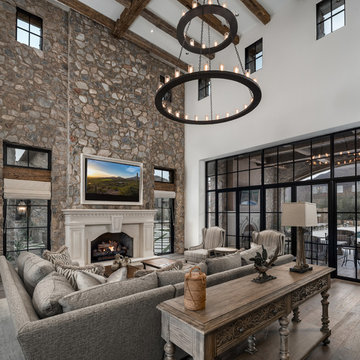
World Renowned Architecture Firm Fratantoni Design created this beautiful home! They design home plans for families all over the world in any size and style. They also have in-house Interior Designer Firm Fratantoni Interior Designers and world class Luxury Home Building Firm Fratantoni Luxury Estates! Hire one or all three companies to design and build and or remodel your home!
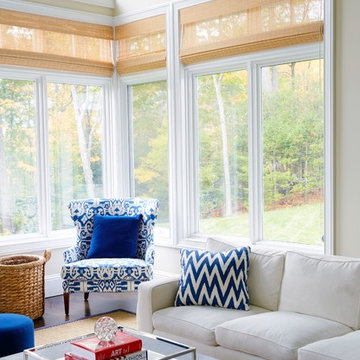
Chris Harder
Inspiration for a large coastal open concept medium tone wood floor and brown floor family room remodel in New York with multicolored walls, a standard fireplace, a stone fireplace and a wall-mounted tv
Inspiration for a large coastal open concept medium tone wood floor and brown floor family room remodel in New York with multicolored walls, a standard fireplace, a stone fireplace and a wall-mounted tv
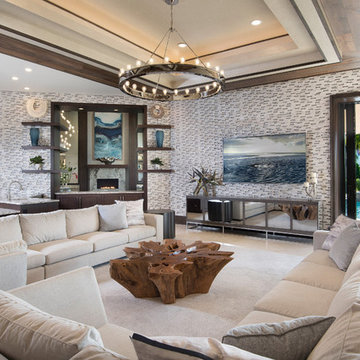
Open floor plan for a seamless transition from indoor to outdoor living. This spacious family room is complete with its own custom wet-bar, perfect for entertaining.
Custom driftwood wall treatment by: Jeremy Jones Fine Finishes.
Driftwood wall is painted in pearl white with silver undercoat. Ceiling detail features an iridescent pearl mica wallpaper.
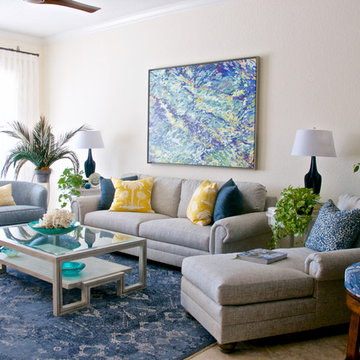
Refreshed design for this 2nd home residence for a New York couple. They wanted a welcoming design where they and their guests will always feel comfortable - even when coming in from the pool in their bathing suits. The color scheme, blues accented with splashes of yellow, sets off the art by Margaret Juul. Seashells and natural coral add the beach vibe.
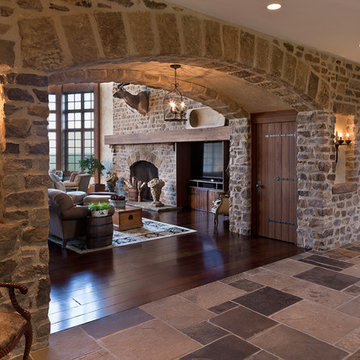
Scott Pease Photography
Example of a mountain style dark wood floor and brown floor family room design in Cleveland with multicolored walls, a standard fireplace, a stone fireplace and a concealed tv
Example of a mountain style dark wood floor and brown floor family room design in Cleveland with multicolored walls, a standard fireplace, a stone fireplace and a concealed tv
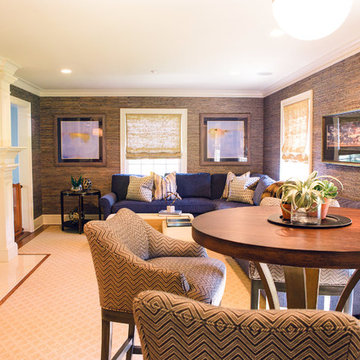
Cristina Coco
Example of a mid-sized transitional open concept family room design in New York with a bar, multicolored walls, a standard fireplace, a stone fireplace and a media wall
Example of a mid-sized transitional open concept family room design in New York with a bar, multicolored walls, a standard fireplace, a stone fireplace and a media wall
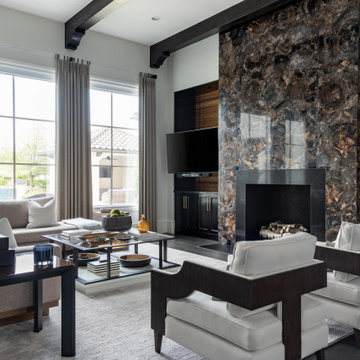
Balance a glam statement wall with natural materials and elements in your furnishings. Designed by RI Studio
Inspiration for a large mediterranean open concept dark wood floor and black floor family room remodel in Dallas with multicolored walls, a standard fireplace, a stone fireplace and a wall-mounted tv
Inspiration for a large mediterranean open concept dark wood floor and black floor family room remodel in Dallas with multicolored walls, a standard fireplace, a stone fireplace and a wall-mounted tv
Family Room with Multicolored Walls and a Stone Fireplace Ideas
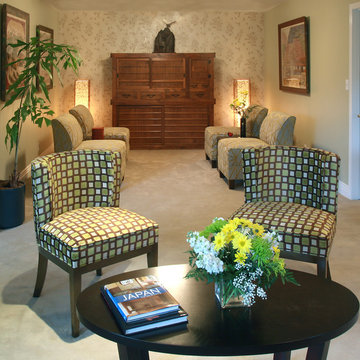
David William Photography
Example of a mid-sized open concept carpeted family room design in Los Angeles with a standard fireplace, a stone fireplace, a tv stand and multicolored walls
Example of a mid-sized open concept carpeted family room design in Los Angeles with a standard fireplace, a stone fireplace, a tv stand and multicolored walls
3





