Farmhouse Bath Ideas
Refine by:
Budget
Sort by:Popular Today
1 - 20 of 389 photos
Item 1 of 3
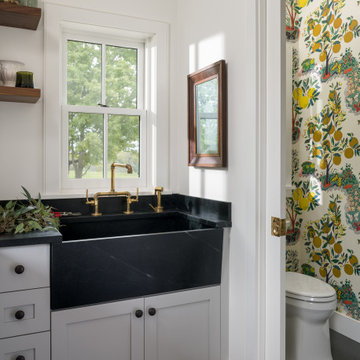
Small country wallpaper powder room photo in Burlington with a two-piece toilet, a pedestal sink and a freestanding vanity

Original artwork stands out against the amazing wallpaper.
Example of a small cottage 3/4 white tile and ceramic tile cement tile floor, gray floor, single-sink, vaulted ceiling and wallpaper corner shower design in San Francisco with open cabinets, white cabinets, a one-piece toilet, white walls, an undermount sink, quartz countertops, a hinged shower door, white countertops, a niche and a floating vanity
Example of a small cottage 3/4 white tile and ceramic tile cement tile floor, gray floor, single-sink, vaulted ceiling and wallpaper corner shower design in San Francisco with open cabinets, white cabinets, a one-piece toilet, white walls, an undermount sink, quartz countertops, a hinged shower door, white countertops, a niche and a floating vanity

The powder bath floating vanity is wrapped with Cambria’s “Ironsbridge” pattern with a bottom white oak shelf for any out-of-sight extra storage needs. The vanity is combined with gold plumbing, a tall splash to ceiling backlit mirror, and a dark gray linen wallpaper to create a sophisticated and contrasting powder bath.

Black and White bathroom with forest green vanity cabinets. Rustic modern shelving and floral wallpaper
Mid-sized farmhouse master white tile and porcelain tile porcelain tile, white floor, single-sink and wallpaper bathroom photo in Denver with recessed-panel cabinets, green cabinets, a two-piece toilet, white walls, an undermount sink, quartz countertops, a hinged shower door, white countertops and a built-in vanity
Mid-sized farmhouse master white tile and porcelain tile porcelain tile, white floor, single-sink and wallpaper bathroom photo in Denver with recessed-panel cabinets, green cabinets, a two-piece toilet, white walls, an undermount sink, quartz countertops, a hinged shower door, white countertops and a built-in vanity

The homeowners wanted to improve the layout and function of their tired 1980’s bathrooms. The master bath had a huge sunken tub that took up half the floor space and the shower was tiny and in small room with the toilet. We created a new toilet room and moved the shower to allow it to grow in size. This new space is far more in tune with the client’s needs. The kid’s bath was a large space. It only needed to be updated to today’s look and to flow with the rest of the house. The powder room was small, adding the pedestal sink opened it up and the wallpaper and ship lap added the character that it needed
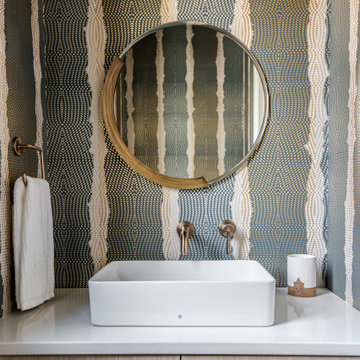
A fun, wallpapered powder room in a modern farmhouse new construction home in Vienna, VA.
Inspiration for a mid-sized country light wood floor, beige floor and wallpaper powder room remodel in DC Metro with flat-panel cabinets, light wood cabinets, a two-piece toilet, multicolored walls, a vessel sink, quartz countertops, white countertops and a floating vanity
Inspiration for a mid-sized country light wood floor, beige floor and wallpaper powder room remodel in DC Metro with flat-panel cabinets, light wood cabinets, a two-piece toilet, multicolored walls, a vessel sink, quartz countertops, white countertops and a floating vanity
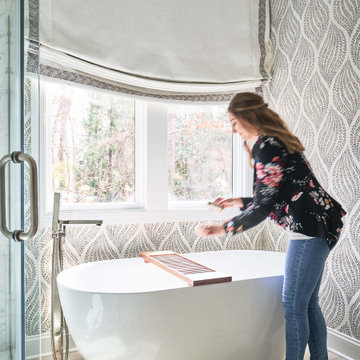
Wash Away Your Troubles Bathroom Remodel.
Inspiration for a country single-sink and wallpaper bathroom remodel in Other with white cabinets and white countertops
Inspiration for a country single-sink and wallpaper bathroom remodel in Other with white cabinets and white countertops

Inspiration for a cottage slate floor, multicolored floor and wallpaper bathroom remodel in Other with distressed cabinets, multicolored walls, a vessel sink, wood countertops, brown countertops, a freestanding vanity and flat-panel cabinets

Inspiration for a mid-sized country blue tile and subway tile single-sink, ceramic tile, multicolored floor, wallpaper ceiling and wallpaper bathroom remodel in Chicago with black cabinets, quartzite countertops, multicolored countertops, a freestanding vanity, a two-piece toilet, white walls, an integrated sink and recessed-panel cabinets
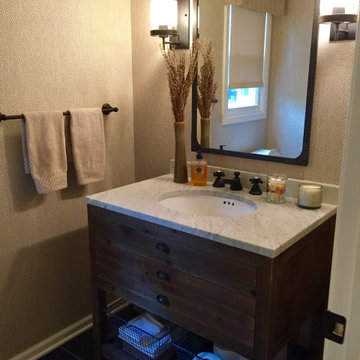
A beautiful modern farmhouse Powder Room with Herringbone Phillip Jeffries Wallpaper. The black hardware and dark gray floor tile pulls it all together.
Just the Right Piece
Warren, NJ 07059
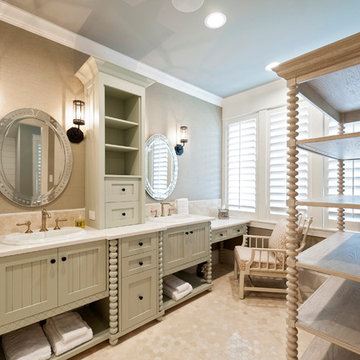
Mid-sized cottage master beige tile and mosaic tile mosaic tile floor, beige floor, wallpaper and double-sink bathroom photo in Houston with brown walls, a drop-in sink, green cabinets, furniture-like cabinets, quartz countertops and white countertops
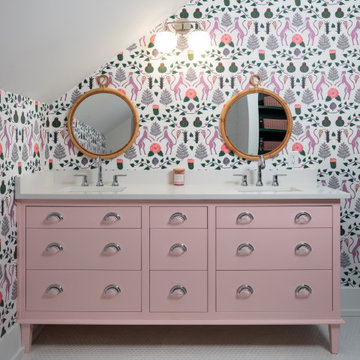
Kid's bathroom of modern luxury farmhouse in Pass Christian Mississippi photographed for Watters Architecture by Birmingham Alabama based architectural and interiors photographer Tommy Daspit.

Download our free ebook, Creating the Ideal Kitchen. DOWNLOAD NOW
This family from Wheaton was ready to remodel their kitchen, dining room and powder room. The project didn’t call for any structural or space planning changes but the makeover still had a massive impact on their home. The homeowners wanted to change their dated 1990’s brown speckled granite and light maple kitchen. They liked the welcoming feeling they got from the wood and warm tones in their current kitchen, but this style clashed with their vision of a deVOL type kitchen, a London-based furniture company. Their inspiration came from the country homes of the UK that mix the warmth of traditional detail with clean lines and modern updates.
To create their vision, we started with all new framed cabinets with a modified overlay painted in beautiful, understated colors. Our clients were adamant about “no white cabinets.” Instead we used an oyster color for the perimeter and a custom color match to a specific shade of green chosen by the homeowner. The use of a simple color pallet reduces the visual noise and allows the space to feel open and welcoming. We also painted the trim above the cabinets the same color to make the cabinets look taller. The room trim was painted a bright clean white to match the ceiling.
In true English fashion our clients are not coffee drinkers, but they LOVE tea. We created a tea station for them where they can prepare and serve tea. We added plenty of glass to showcase their tea mugs and adapted the cabinetry below to accommodate storage for their tea items. Function is also key for the English kitchen and the homeowners. They requested a deep farmhouse sink and a cabinet devoted to their heavy mixer because they bake a lot. We then got rid of the stovetop on the island and wall oven and replaced both of them with a range located against the far wall. This gives them plenty of space on the island to roll out dough and prepare any number of baked goods. We then removed the bifold pantry doors and created custom built-ins with plenty of usable storage for all their cooking and baking needs.
The client wanted a big change to the dining room but still wanted to use their own furniture and rug. We installed a toile-like wallpaper on the top half of the room and supported it with white wainscot paneling. We also changed out the light fixture, showing us once again that small changes can have a big impact.
As the final touch, we also re-did the powder room to be in line with the rest of the first floor. We had the new vanity painted in the same oyster color as the kitchen cabinets and then covered the walls in a whimsical patterned wallpaper. Although the homeowners like subtle neutral colors they were willing to go a bit bold in the powder room for something unexpected. For more design inspiration go to: www.kitchenstudio-ge.com
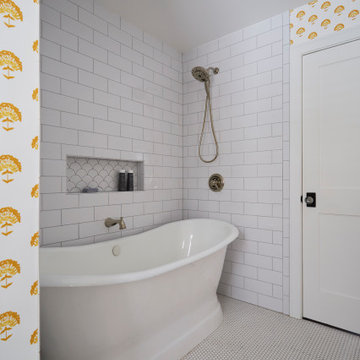
Bathroom - mid-sized cottage kids' white tile and ceramic tile mosaic tile floor, white floor, single-sink and wallpaper bathroom idea in Chicago with recessed-panel cabinets, white cabinets, a two-piece toilet, yellow walls, an undermount sink, quartz countertops, white countertops, a niche and a built-in vanity
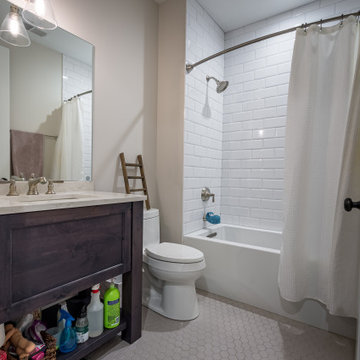
Bathroom - large country master gray tile and mosaic tile ceramic tile, white floor, double-sink, coffered ceiling and wallpaper bathroom idea in Chicago with open cabinets, a one-piece toilet, a hinged shower door, white countertops, light wood cabinets, beige walls, a console sink, marble countertops and a built-in vanity
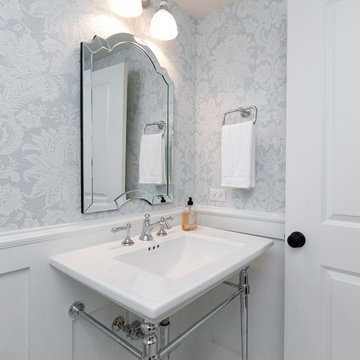
Charming powder room with pedestal farmhouse sink. Beautiful wallpaper surrounding with wainscoting details.
Architect: Meyer Design
Photos: Jody Kmetz
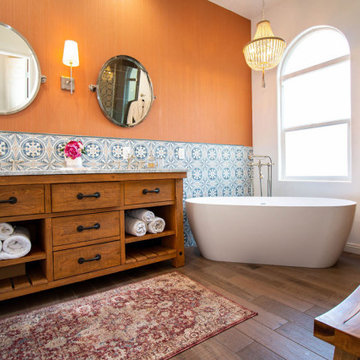
Example of a mid-sized farmhouse master gray tile and ceramic tile ceramic tile, brown floor, double-sink and wallpaper bathroom design in Los Angeles with furniture-like cabinets, distressed cabinets, a one-piece toilet, orange walls, a drop-in sink, marble countertops, a hinged shower door, white countertops and a freestanding vanity
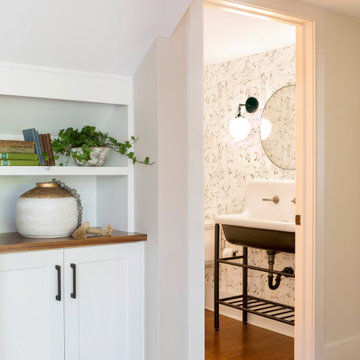
Our architects designed this under-stair storage space at the transition between the kitchen addition and the family/dining room. The powder room was renovated with whimsical wallpaper, a new sink and fixtures in the modern farmhouse style the homeowners embraced.

Wet room - country master medium tone wood floor, double-sink and wallpaper wet room idea in Portland Maine with beaded inset cabinets, blue cabinets, a one-piece toilet, a vessel sink, wood countertops, a hinged shower door and a freestanding vanity
Farmhouse Bath Ideas
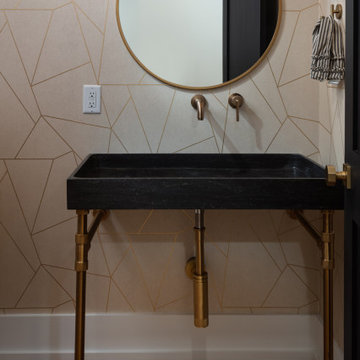
Powder room of modern luxury farmhouse in Pass Christian Mississippi photographed for Watters Architecture by Birmingham Alabama based architectural and interiors photographer Tommy Daspit.
1







