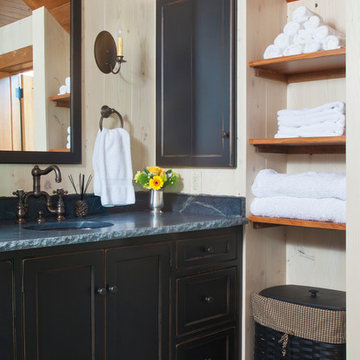Farmhouse Bath with Blue Countertops Ideas
Refine by:
Budget
Sort by:Popular Today
1 - 20 of 45 photos
Item 1 of 3
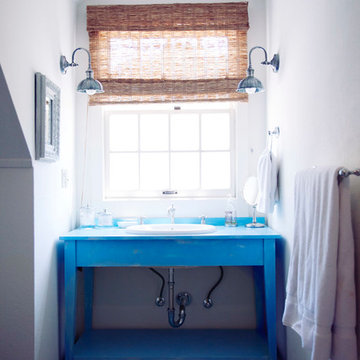
Lynn Bagley
Inspiration for a cottage bathroom remodel in San Francisco with a drop-in sink, blue cabinets, white walls and blue countertops
Inspiration for a cottage bathroom remodel in San Francisco with a drop-in sink, blue cabinets, white walls and blue countertops
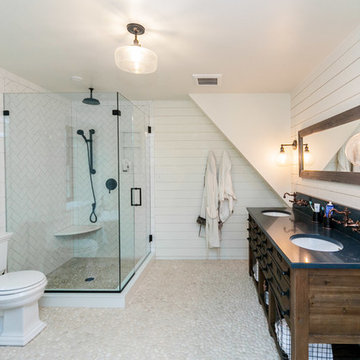
This was a full renovation of a 1920’s home sitting on a five acre lot. This is a beautiful and stately stone home whose interior was a victim of poorly thought-out, dated renovations and a sectioned off apartment taking up a quarter of the home. We changed the layout completely reclaimed the apartment and garage to make this space work for a growing family. We brought back style, elegance and era appropriate details to the main living spaces. Custom cabinetry, amazing carpentry details, reclaimed and natural materials and fixtures all work in unison to make this home complete. Our energetic, fun and positive clients lived through this amazing transformation like pros. The process was collaborative, fun, and organic.
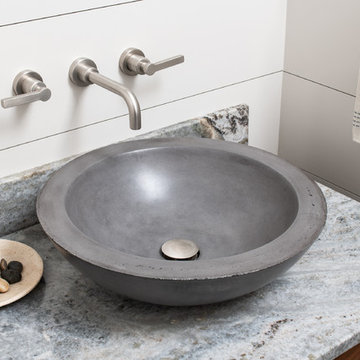
Ryan Bent Photography
Powder room - small farmhouse powder room idea in Burlington with furniture-like cabinets, brown cabinets, white walls, a vessel sink, granite countertops and blue countertops
Powder room - small farmhouse powder room idea in Burlington with furniture-like cabinets, brown cabinets, white walls, a vessel sink, granite countertops and blue countertops
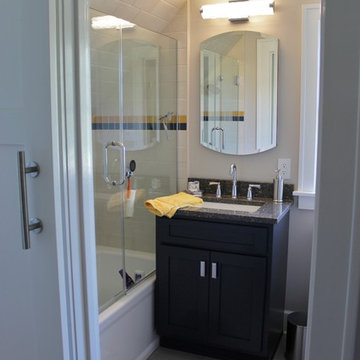
An upstairs bathroom in a remodeled farmhouse gets a new look, sliding barn door entry, and even a shower in a tough and tricky space! Full bathroom remodel and custom tile by Village Home Stores.
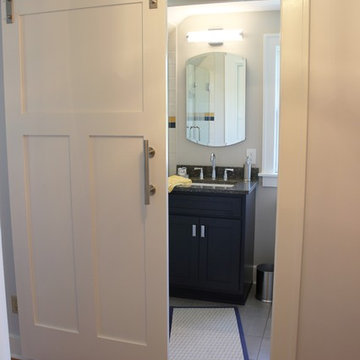
An upstairs bathroom in a remodeled farmhouse gets a new look, sliding barn door entry, and even a shower in a tough and tricky space! Full bathroom remodel and custom tile by Village Home Stores.
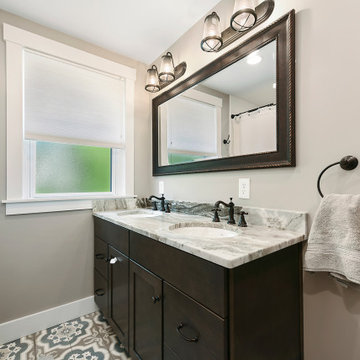
Hand crafted concrete tile adds a point of interest on the wall behind the free-standing vanity.
To have continuity, we used the same tile from the first-floor powder room to the 2nd floor bathroom. With a dark maple double bowl vanity and the same stone as in the kitchen and powder room on the lower level. Oil rubbed fixtures add a pop of contract to the light gray walls.
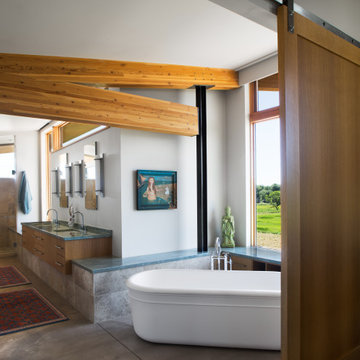
Emily Redfield Photography
Example of a huge farmhouse master concrete floor and gray floor bathroom design in Denver with flat-panel cabinets, medium tone wood cabinets, white walls, an undermount sink, granite countertops, a hinged shower door and blue countertops
Example of a huge farmhouse master concrete floor and gray floor bathroom design in Denver with flat-panel cabinets, medium tone wood cabinets, white walls, an undermount sink, granite countertops, a hinged shower door and blue countertops

Inspiration for a small country powder room remodel in Burlington with furniture-like cabinets, brown cabinets, white walls, a vessel sink, granite countertops and blue countertops
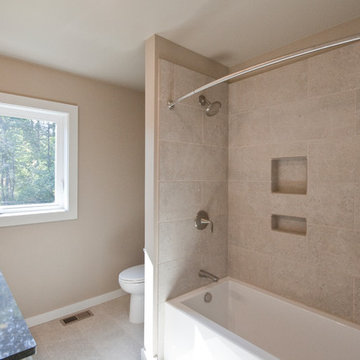
Farmhouse bathroom photo in Other with white cabinets, quartz countertops and blue countertops
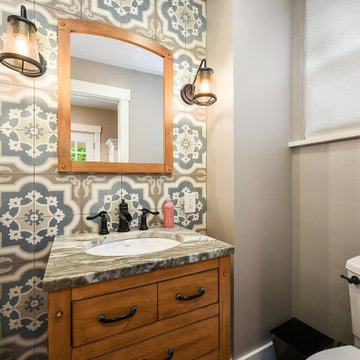
Hand crafted concrete tile adds a point of interest on the wall behind the free-standing vanity.
To have continuity, we used the same tile from the first-floor powder room to the 2nd floor bathroom. With a dark maple double bowl vanity and the same stone as in the kitchen and powder room on the lower level. Oil rubbed fixtures add a pop of contract to the light gray walls.
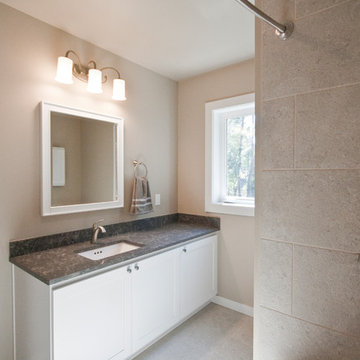
Example of a farmhouse bathroom design in Other with white cabinets, quartz countertops and blue countertops
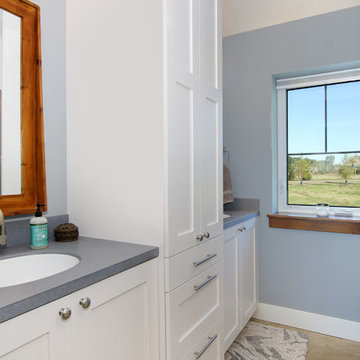
Example of a farmhouse 3/4 concrete floor and gray floor alcove shower design in Grand Rapids with shaker cabinets, white cabinets, an undermount sink, solid surface countertops, a hinged shower door and blue countertops
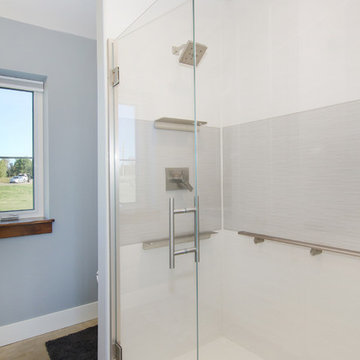
Farmhouse 3/4 concrete floor and gray floor alcove shower photo in Grand Rapids with shaker cabinets, white cabinets, an undermount sink, solid surface countertops, a hinged shower door and blue countertops
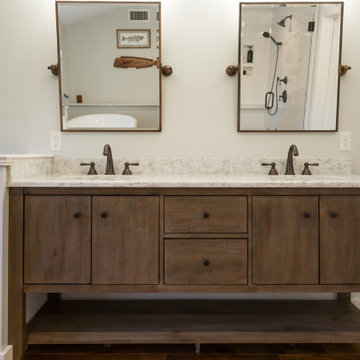
A rustic master bath in historic Duxbury, MA.
Large country master white tile and subway tile medium tone wood floor, brown floor and double-sink bathroom photo in Boston with flat-panel cabinets, brown cabinets, a one-piece toilet, beige walls, an undermount sink, quartzite countertops, a hinged shower door, blue countertops and a freestanding vanity
Large country master white tile and subway tile medium tone wood floor, brown floor and double-sink bathroom photo in Boston with flat-panel cabinets, brown cabinets, a one-piece toilet, beige walls, an undermount sink, quartzite countertops, a hinged shower door, blue countertops and a freestanding vanity
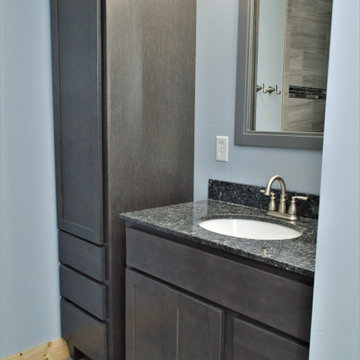
Cabinet Brand: BaileyTown USA
Wood Species: Maple
Cabinet Finish: Slate
Door Style: Chesapeake
Counter top: Granite, Ice Blue color
Mid-sized cottage master laminate floor and gray floor bathroom photo in Other with shaker cabinets, gray cabinets, blue walls, an undermount sink, granite countertops and blue countertops
Mid-sized cottage master laminate floor and gray floor bathroom photo in Other with shaker cabinets, gray cabinets, blue walls, an undermount sink, granite countertops and blue countertops
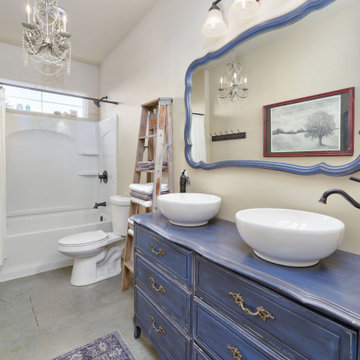
Example of a cottage 3/4 double-sink bathroom design in Other with raised-panel cabinets, distressed cabinets, a two-piece toilet, beige walls, a vessel sink, wood countertops, blue countertops and a built-in vanity
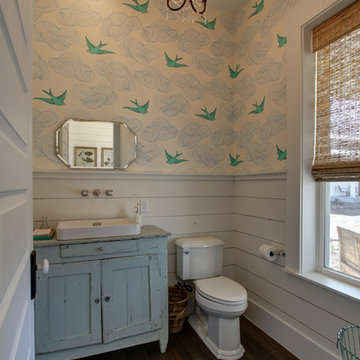
Example of a farmhouse medium tone wood floor powder room design in Austin with furniture-like cabinets, blue cabinets, a two-piece toilet, blue walls, a vessel sink, wood countertops and blue countertops
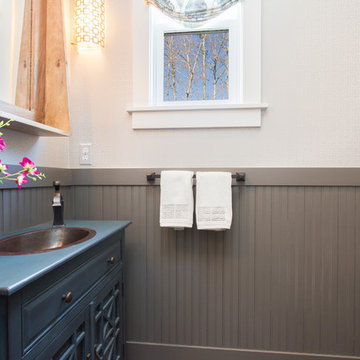
Bryan Chavez Photography
River City Custom Homes - RounTrey - 2015 Homearama
Farmhouse with a Modern Vibe
Gold Winner - Master Suite
Aware of the financial investment clients put into their homes, I combine my business and design expertise while working with each client to understand their taste, enhance their style and create spaces they will enjoy for years to come.
It’s been said that I have a “good” eye. I won’t discount that statement and I’d add I have an affinity to people, places and things that tell a story. My clients benefit from my passion and ability to turn their homes into finely curated spaces through the use of beautiful textiles, amazing lighting and furniture pieces that are as timeless as they are wonderfully unique. I enjoy the creative process and work with people who are building their dream homes, remodeling existing homes or desire a fresh take on a well lived-in space.
I see the client–designer relationship as a partnership with a desire to deliver an end result that exceeds my client’s expectations. I approach each project with professionalism, unparalleled excitement and a commitment for designing homes that are as livable as they are beautiful.
Farmhouse Bath with Blue Countertops Ideas
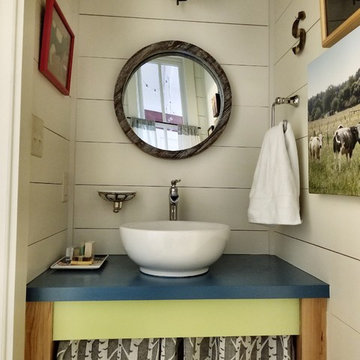
Photography by: Melanie Siegel
Example of a small cottage porcelain tile and shiplap wall powder room design in Little Rock with blue cabinets, white walls, a vessel sink, wood countertops, blue countertops and a built-in vanity
Example of a small cottage porcelain tile and shiplap wall powder room design in Little Rock with blue cabinets, white walls, a vessel sink, wood countertops, blue countertops and a built-in vanity
1








