Farmhouse Bath with Dark Wood Cabinets Ideas
Refine by:
Budget
Sort by:Popular Today
61 - 80 of 1,768 photos
Item 1 of 3
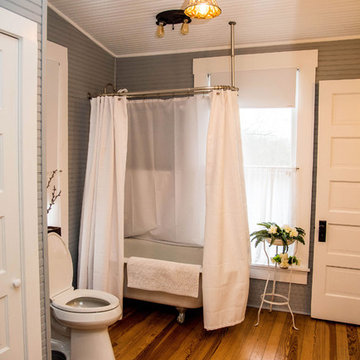
Mid-sized country 3/4 dark wood floor and brown floor bathroom photo in Austin with flat-panel cabinets, dark wood cabinets, a two-piece toilet, gray walls, a vessel sink and wood countertops
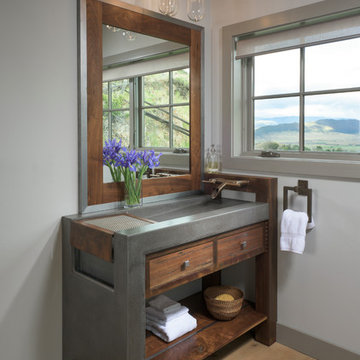
Custom sink and vanity with matching mirror.
Photo by Heidi Long
Example of a mid-sized country light wood floor bathroom design in Other with open cabinets, dark wood cabinets, concrete countertops and gray walls
Example of a mid-sized country light wood floor bathroom design in Other with open cabinets, dark wood cabinets, concrete countertops and gray walls
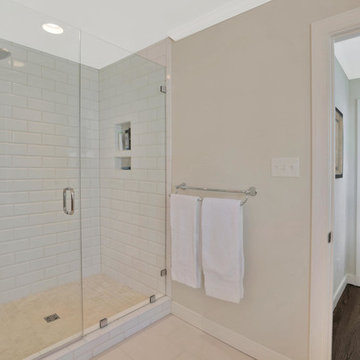
Inspiration for a mid-sized farmhouse master white tile and subway tile porcelain tile and beige floor alcove shower remodel in Richmond with shaker cabinets, dark wood cabinets, beige walls, an undermount sink, solid surface countertops and a hinged shower door
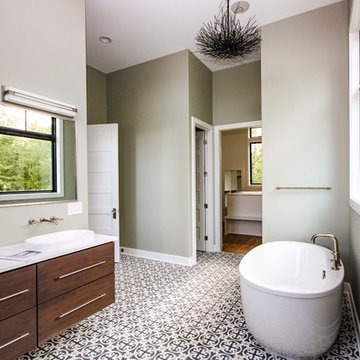
The hanging light fixture brings the room together with it's unique and stunning design.
Photos By: Thomas Graham
Example of a large country master porcelain tile and multicolored floor bathroom design in Indianapolis with flat-panel cabinets, dark wood cabinets, green walls, a drop-in sink, solid surface countertops and a hinged shower door
Example of a large country master porcelain tile and multicolored floor bathroom design in Indianapolis with flat-panel cabinets, dark wood cabinets, green walls, a drop-in sink, solid surface countertops and a hinged shower door
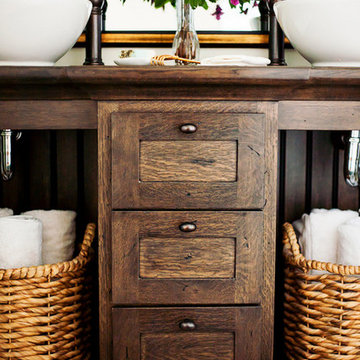
A bathroom we designed to have an authentic farmhouse feeling with a little romance. It is very narrow, so we opened it up visually with a large mirror and lots of white paint. I designed the custom vanity, which was made locally by one of my highly skilled trades. This bathroom is over a garage, which makes the floors very cold in the winter. A runner rug keeps my bare feet warm and adds a bit of style.
Project designed by Star Valley, Wyoming interior design firm Tawna Allred Interiors. They also serve Alpine, Auburn, Bedford, Etna, Freedom, Freedom, Grover, Thayne, Turnerville, Swan Valley, and Jackson Hole, Wyoming
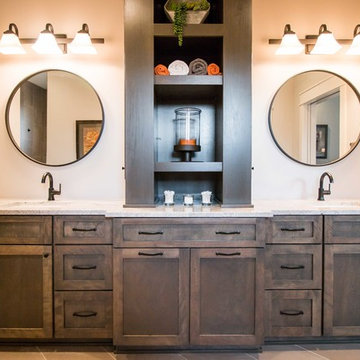
Mid-sized farmhouse master porcelain tile and gray floor bathroom photo in Other with recessed-panel cabinets, dark wood cabinets, a two-piece toilet, beige walls, an undermount sink, granite countertops and white countertops
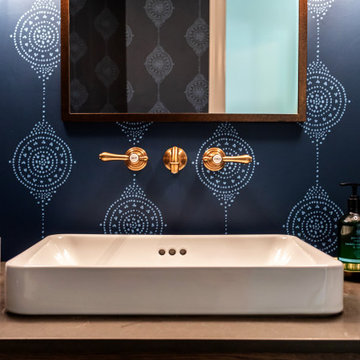
This Altadena home is the perfect example of modern farmhouse flair. The powder room flaunts an elegant mirror over a strapping vanity; the butcher block in the kitchen lends warmth and texture; the living room is replete with stunning details like the candle style chandelier, the plaid area rug, and the coral accents; and the master bathroom’s floor is a gorgeous floor tile.
Project designed by Courtney Thomas Design in La Cañada. Serving Pasadena, Glendale, Monrovia, San Marino, Sierra Madre, South Pasadena, and Altadena.
For more about Courtney Thomas Design, click here: https://www.courtneythomasdesign.com/
To learn more about this project, click here:
https://www.courtneythomasdesign.com/portfolio/new-construction-altadena-rustic-modern/
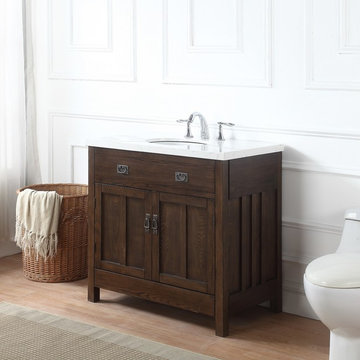
Richmond bathroom vanity base in constructed of MDF, Pine Veneer, and solid Pine. Features include two doors that open to storage, faux top drawer, craftsman style Antique Oak finish, and antique steel hardware. Vanity is further complimented by Avenza stone marble white and gray vanity top with sink. The marble veneer top has a marine plywood core that will stand the test of time in high moisture bathrooms. Our unique Patented "Unfold and Lock" technology makes assembly a breeze! Our process requires no tools for the assembly of the vanity base and top and only a screwdriver to fasten the vanity base to the wall.
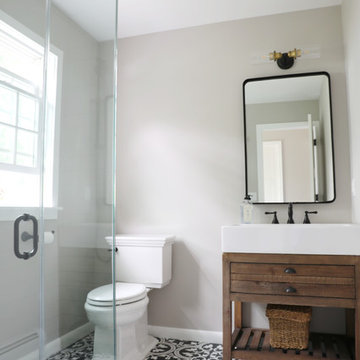
Mid-sized farmhouse 3/4 black and white tile cement tile floor and multicolored floor doorless shower photo in New York with dark wood cabinets, gray walls, white countertops, furniture-like cabinets, a two-piece toilet, an integrated sink and a hinged shower door
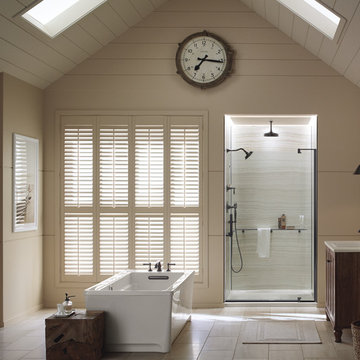
Large cottage master beige tile, white tile and stone slab porcelain tile and beige floor bathroom photo in Boston with furniture-like cabinets, dark wood cabinets, beige walls, a drop-in sink, quartz countertops and a hinged shower door
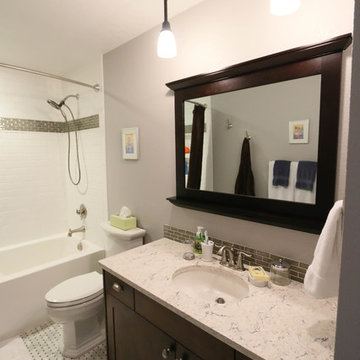
SJB
Example of a mid-sized country kids' white tile and ceramic tile tub/shower combo design in Other with an undermount sink, flat-panel cabinets, dark wood cabinets, quartzite countertops, a one-piece toilet and gray walls
Example of a mid-sized country kids' white tile and ceramic tile tub/shower combo design in Other with an undermount sink, flat-panel cabinets, dark wood cabinets, quartzite countertops, a one-piece toilet and gray walls
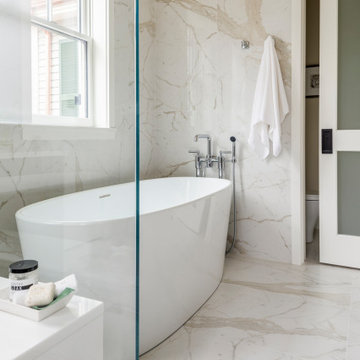
TEAM
Developer: Green Phoenix Development
Architect: LDa Architecture & Interiors
Interior Design: LDa Architecture & Interiors
Builder: Essex Restoration
Home Stager: BK Classic Collections Home Stagers
Photographer: Greg Premru Photography
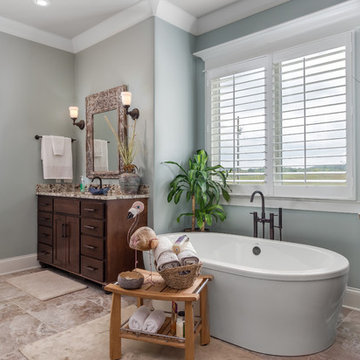
Cottage master freestanding bathtub photo in Nashville with an undermount sink, flat-panel cabinets, dark wood cabinets and blue walls
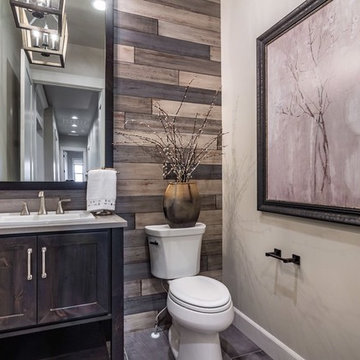
Inspiration for a cottage powder room remodel in Boise with dark wood cabinets
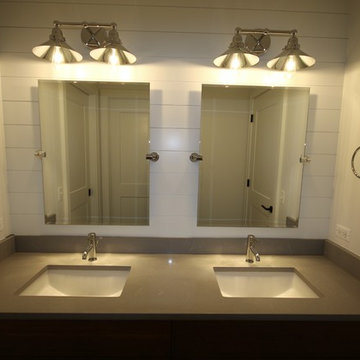
Example of a mid-sized cottage white tile marble floor and white floor powder room design in Chicago with dark wood cabinets, beige walls, an undermount sink, quartzite countertops, gray countertops and flat-panel cabinets
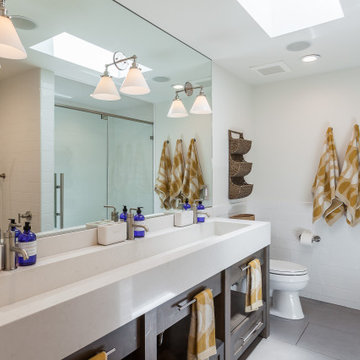
Example of a cottage white tile gray floor and double-sink alcove shower design in San Luis Obispo with open cabinets, dark wood cabinets, a trough sink, a hinged shower door, white countertops and a freestanding vanity

Mid-sized country master brown tile and wood-look tile wood-look tile floor, brown floor and double-sink freestanding bathtub photo in Columbus with shaker cabinets, dark wood cabinets, beige walls, an undermount sink, quartz countertops, gray countertops and a built-in vanity

Photo by Bret Gum
Vintage oak table converted to double vanity
Light by Kate Spade for Circa Lighting
Marble Hex floor
Large cottage master white tile and subway tile marble floor, white floor, double-sink and wainscoting double shower photo in Los Angeles with an undermount sink, marble countertops, a hinged shower door, furniture-like cabinets, dark wood cabinets, a two-piece toilet, white walls, white countertops, a niche and a freestanding vanity
Large cottage master white tile and subway tile marble floor, white floor, double-sink and wainscoting double shower photo in Los Angeles with an undermount sink, marble countertops, a hinged shower door, furniture-like cabinets, dark wood cabinets, a two-piece toilet, white walls, white countertops, a niche and a freestanding vanity

Example of a large farmhouse master porcelain tile, beige floor, double-sink, vaulted ceiling and wall paneling bathroom design in Wichita with shaker cabinets, dark wood cabinets, white walls, an undermount sink, quartz countertops, beige countertops and a built-in vanity
Farmhouse Bath with Dark Wood Cabinets Ideas
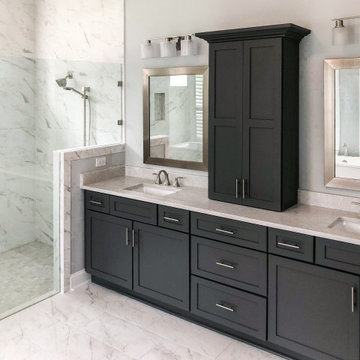
Bathroom - large farmhouse master gray tile and porcelain tile porcelain tile, gray floor and double-sink bathroom idea in Jacksonville with shaker cabinets, dark wood cabinets, an undermount sink, quartzite countertops, a hinged shower door, beige countertops and a built-in vanity
4







