Farmhouse Bath with Wood Countertops Ideas
Refine by:
Budget
Sort by:Popular Today
1 - 20 of 1,296 photos

Example of a farmhouse drop-in bathtub design in New York with a drop-in sink, medium tone wood cabinets, wood countertops, multicolored walls, brown countertops and flat-panel cabinets

Walk-in shower - farmhouse master pebble tile pebble tile floor walk-in shower idea in Other with open cabinets, medium tone wood cabinets, a one-piece toilet, white walls, a vessel sink, wood countertops and brown countertops
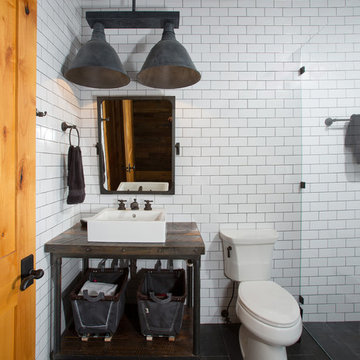
This industrial-farmhouse basement bath boasts a stained wood console with a vessel sink, an iron light fixture, and walls of white subway tile.
Mid-sized farmhouse 3/4 white tile and subway tile black floor and porcelain tile walk-in shower photo in DC Metro with a one-piece toilet, white walls, a vessel sink, wood countertops, a hinged shower door and open cabinets
Mid-sized farmhouse 3/4 white tile and subway tile black floor and porcelain tile walk-in shower photo in DC Metro with a one-piece toilet, white walls, a vessel sink, wood countertops, a hinged shower door and open cabinets
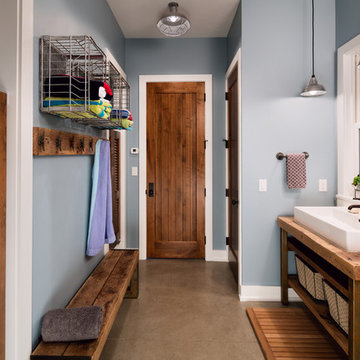
A serene blue wall color echoes a summer sky.
Example of a mid-sized farmhouse bathroom design in Milwaukee with open cabinets, blue walls, a trough sink and wood countertops
Example of a mid-sized farmhouse bathroom design in Milwaukee with open cabinets, blue walls, a trough sink and wood countertops

Stephanie Russo Photography
Corner shower - small cottage master white tile and mirror tile mosaic tile floor corner shower idea in Phoenix with medium tone wood cabinets, a one-piece toilet, white walls, a vessel sink, wood countertops, a hinged shower door and flat-panel cabinets
Corner shower - small cottage master white tile and mirror tile mosaic tile floor corner shower idea in Phoenix with medium tone wood cabinets, a one-piece toilet, white walls, a vessel sink, wood countertops, a hinged shower door and flat-panel cabinets

Farmhouse bathroom
Photographer: Rob Karosis
Example of a mid-sized country white tile and subway tile ceramic tile and multicolored floor bathroom design in New York with open cabinets, dark wood cabinets, white walls, a drop-in sink, wood countertops and brown countertops
Example of a mid-sized country white tile and subway tile ceramic tile and multicolored floor bathroom design in New York with open cabinets, dark wood cabinets, white walls, a drop-in sink, wood countertops and brown countertops

Photo by Emily Kennedy Photo
Powder room - small cottage light wood floor and beige floor powder room idea in Chicago with open cabinets, dark wood cabinets, a two-piece toilet, white walls, a vessel sink, wood countertops and brown countertops
Powder room - small cottage light wood floor and beige floor powder room idea in Chicago with open cabinets, dark wood cabinets, a two-piece toilet, white walls, a vessel sink, wood countertops and brown countertops

Inspiration for a small cottage white tile limestone floor powder room remodel in Los Angeles with open cabinets, medium tone wood cabinets, white walls, a vessel sink, wood countertops and brown countertops

Our carpenters labored every detail from chainsaws to the finest of chisels and brad nails to achieve this eclectic industrial design. This project was not about just putting two things together, it was about coming up with the best solutions to accomplish the overall vision. A true meeting of the minds was required around every turn to achieve "rough" in its most luxurious state.
Featuring: Floating vanity, rough cut wood top, beautiful accent mirror and Porcelanosa wood grain tile as flooring and backsplashes.
PhotographerLink
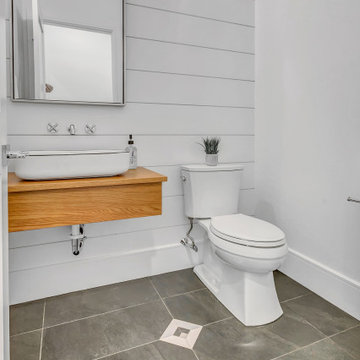
Example of a small country porcelain tile and gray floor powder room design in New York with furniture-like cabinets, medium tone wood cabinets, a two-piece toilet, white walls, a vessel sink, wood countertops, beige countertops and a floating vanity

What was once a dark, unwelcoming alcove is now a bright, luxurious haven. The over-sized soaker fills this extra large space and is complimented with 3 x 12 subway tiles. The contrasting grout color speaks to the black fixtures and accents throughout the room. We love the custom-sized niches that perfectly hold the client's "jellies and jams."

This transitional timber frame home features a wrap-around porch designed to take advantage of its lakeside setting and mountain views. Natural stone, including river rock, granite and Tennessee field stone, is combined with wavy edge siding and a cedar shingle roof to marry the exterior of the home with it surroundings. Casually elegant interiors flow into generous outdoor living spaces that highlight natural materials and create a connection between the indoors and outdoors.
Photography Credit: Rebecca Lehde, Inspiro 8 Studios
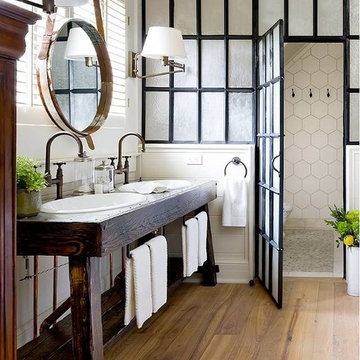
By Design I WANT THAT Wednesday feature of the week . . . tired of the traditional shower entry options? Clear glass door - done. Glass block - meh. Rain or frosted glass - yawn. Here's one that might ring your bell.
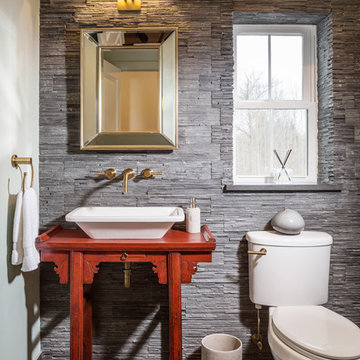
Interior Design: KarenKempf.com
Builder: LakesideDevelopment.com
Edmunds Studios Photography
Powder room - mid-sized farmhouse gray tile and stone tile powder room idea in Milwaukee with a vessel sink, furniture-like cabinets, wood countertops, a one-piece toilet, gray walls and red countertops
Powder room - mid-sized farmhouse gray tile and stone tile powder room idea in Milwaukee with a vessel sink, furniture-like cabinets, wood countertops, a one-piece toilet, gray walls and red countertops
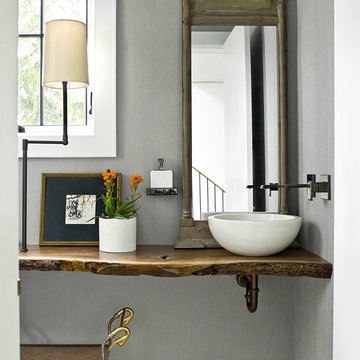
Inspiration for a cottage brown floor powder room remodel in Chicago with gray walls, a vessel sink, wood countertops and brown countertops
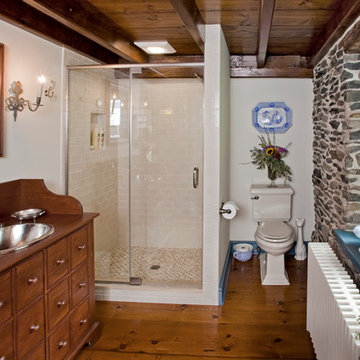
This view shows the sink, shower, toilet, and radiator to the restored, farmhouse bathroom.
-Randal Bye
Inspiration for a mid-sized cottage white tile and subway tile medium tone wood floor corner shower remodel in Philadelphia with a one-piece toilet, white walls, a drop-in sink, furniture-like cabinets, medium tone wood cabinets and wood countertops
Inspiration for a mid-sized cottage white tile and subway tile medium tone wood floor corner shower remodel in Philadelphia with a one-piece toilet, white walls, a drop-in sink, furniture-like cabinets, medium tone wood cabinets and wood countertops
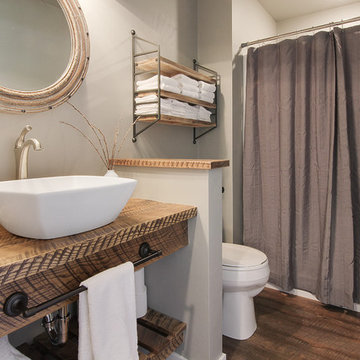
Inspiration for a cottage dark wood floor and brown floor bathroom remodel in Other with gray walls, a vessel sink, wood countertops and brown countertops
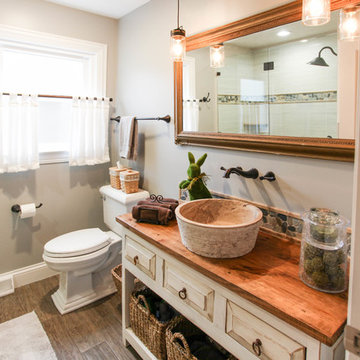
Bathroom - mid-sized farmhouse master gray tile and porcelain tile porcelain tile and brown floor bathroom idea in Chicago with furniture-like cabinets, distressed cabinets, a two-piece toilet, green walls, a vessel sink and wood countertops

The home's powder room showcases a custom crafted distressed 'vanity' with a farmhouse styled sink. The mirror completes the space.
Inspiration for a mid-sized farmhouse white tile medium tone wood floor and brown floor powder room remodel in Other with open cabinets, distressed cabinets, white walls, a vessel sink, wood countertops and brown countertops
Inspiration for a mid-sized farmhouse white tile medium tone wood floor and brown floor powder room remodel in Other with open cabinets, distressed cabinets, white walls, a vessel sink, wood countertops and brown countertops
Farmhouse Bath with Wood Countertops Ideas
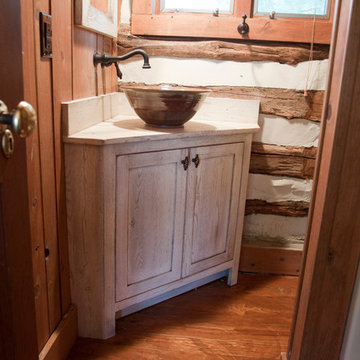
Custom Vanity made from reclaimed fence boards and hand made clay pottery vessel sink.
Bathroom - small country bathroom idea in DC Metro with a vessel sink, flat-panel cabinets, distressed cabinets and wood countertops
Bathroom - small country bathroom idea in DC Metro with a vessel sink, flat-panel cabinets, distressed cabinets and wood countertops
1







