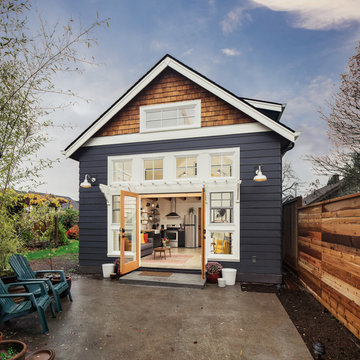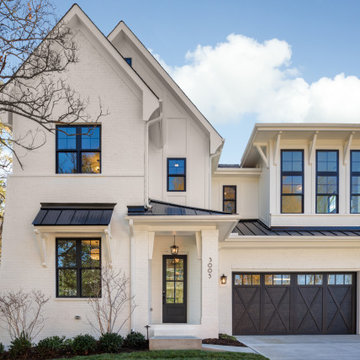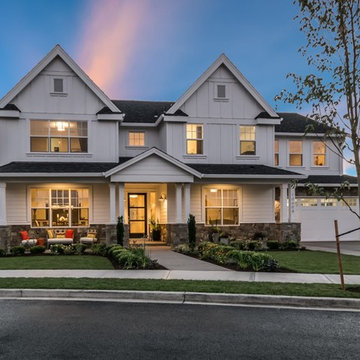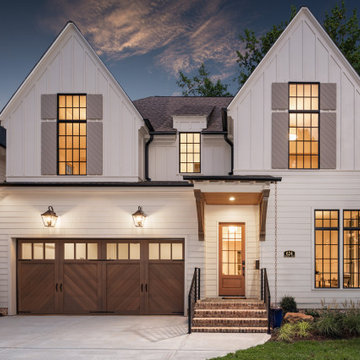Farmhouse Exterior Home Ideas
Sort by:Popular Today
21 - 40 of 61,999 photos
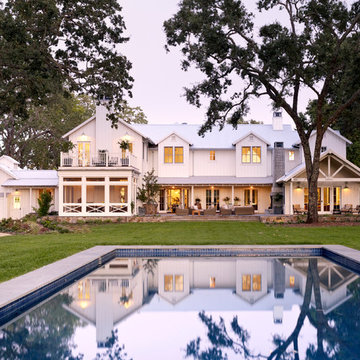
Inspiration for a large farmhouse white two-story wood exterior home remodel in San Francisco
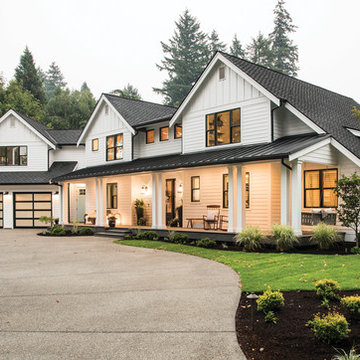
The 4,000-square-foot, two-story home includes four bedrooms, a spacious game/bonus room, office/den, butler’s pantry, craft room, and a large laundry/mudroom. The spacious kitchen has loads of storage and a giant island that doubles as a social gathering spot; it also features top-tier appliances from Albert Lee Appliance, including a built-in coffee bar. The house has an open concept dining room and family area. Large Milgard Stacking Moving Glass Wall Systems open to an outdoor entertaining and kitchen area, making the two spaces become one. Using Milgard Ultra Series windows and patio doors in "Black Bean", they were able to put a modern twist on this traditional farmhouse. Because of their versatility, black window and door frames have become a highly popular design trend.
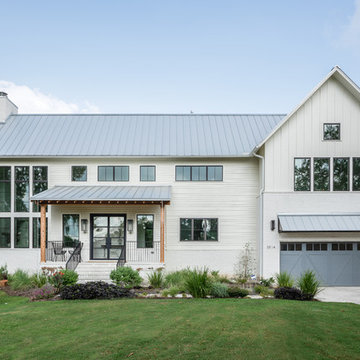
Royal Lion
Example of a cottage white two-story exterior home design in Other with a metal roof
Example of a cottage white two-story exterior home design in Other with a metal roof
Find the right local pro for your project

Audrey Hall Photography
Example of a country gray one-story mixed siding gable roof design in Other with a shingle roof
Example of a country gray one-story mixed siding gable roof design in Other with a shingle roof

Located upon a 200-acre farm of rolling terrain in western Wisconsin, this new, single-family sustainable residence implements today’s advanced technology within a historic farm setting. The arrangement of volumes, detailing of forms and selection of materials provide a weekend retreat that reflects the agrarian styles of the surrounding area. Open floor plans and expansive views allow a free-flowing living experience connected to the natural environment.
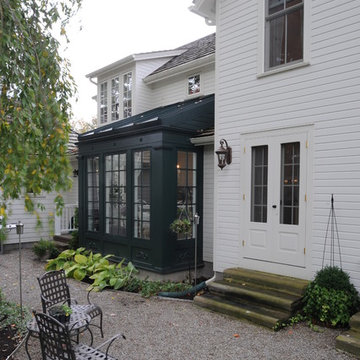
This rear-facing conservatory lights the dining area and kitchen within.
Inspiration for a farmhouse wood exterior home remodel in Cleveland
Inspiration for a farmhouse wood exterior home remodel in Cleveland
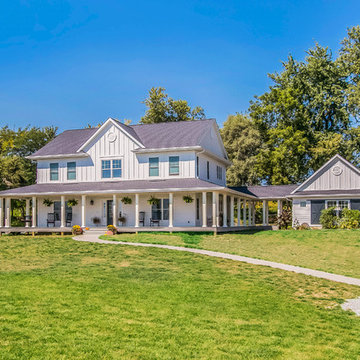
Farmhouse white two-story gable roof idea in Cedar Rapids with a shingle roof

Exterior of modern farmhouse style home, clad in corrugated grey steel with wall lighting, offset gable roof with chimney, detached guest house and connecting breezeway. Photo by Tory Taglio Photography
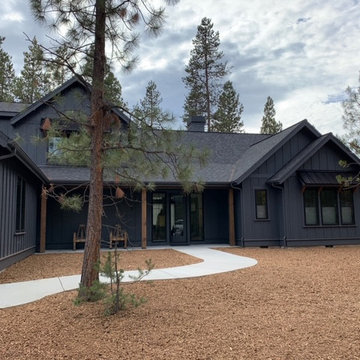
Large cottage black two-story wood exterior home idea in Salt Lake City with a mixed material roof

Ann Parris
Country white two-story mixed siding exterior home photo in Salt Lake City with a metal roof
Country white two-story mixed siding exterior home photo in Salt Lake City with a metal roof
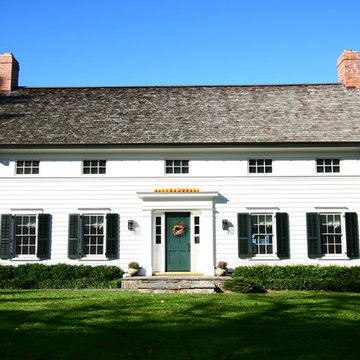
The restoration of this 200 year old home was inspired by a Greek revival style, characteristic of early American architecture. A local housewright and historian worked together with Daniel Contelmo during the restoration in order to preserve the home's antiquity. Most of the foundation remains the original fieldstone, and the exposed hand-hewn beams were carefully removed, restored, and replaced. Traditional Pine Plains windows and a wrap-around porch display the pastoral 10 acre site, complete with lake and Catskill mountain views. Although the interior of the house was completely renovated, a New-Old house technique was used by distressing 20 inch-wide floorboards, installing two Rumford fireplaces, and using milk paint on cabinetry. Prior to renovating the home a magnificent timberframe barn was erected in the location where an original 1800s barn had burned down 100 years previously.
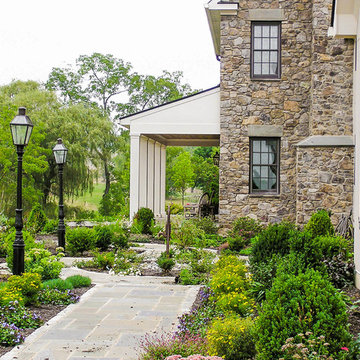
Large farmhouse beige two-story mixed siding gable roof photo in DC Metro

This urban craftsman style bungalow was a pop-top renovation to make room for a growing family. We transformed a stucco exterior to this beautiful board and batten farmhouse style. You can find this home near Sloans Lake in Denver in an up and coming neighborhood of west Denver.
Colorado Siding Repair replaced the siding and panted the white farmhouse with Sherwin Williams Duration exterior paint.

Example of a cottage brown two-story mixed siding exterior home design in Minneapolis with a shingle roof
Farmhouse Exterior Home Ideas

This barn addition was accomplished by dismantling an antique timber frame and resurrecting it alongside a beautiful 19th century farmhouse in Vermont.
What makes this property even more special, is that all native Vermont elements went into the build, from the original barn to locally harvested floors and cabinets, native river rock for the chimney and fireplace and local granite for the foundation. The stone walls on the grounds were all made from stones found on the property.
The addition is a multi-level design with 1821 sq foot of living space between the first floor and the loft. The open space solves the problems of small rooms in an old house.
The barn addition has ICFs (r23) and SIPs so the building is airtight and energy efficient.
It was very satisfying to take an old barn which was no longer being used and to recycle it to preserve it's history and give it a new life.

Large country white two-story mixed siding exterior home photo in Houston with a shingle roof
2






