Farmhouse Laundry Room with Wood Countertops Ideas
Refine by:
Budget
Sort by:Popular Today
161 - 180 of 441 photos
Item 1 of 3
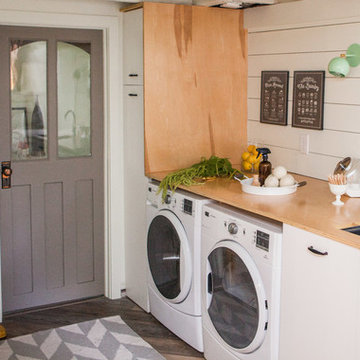
Utility room - mid-sized country single-wall dark wood floor and brown floor utility room idea in Denver with an undermount sink, flat-panel cabinets, white cabinets, wood countertops, white walls and a side-by-side washer/dryer
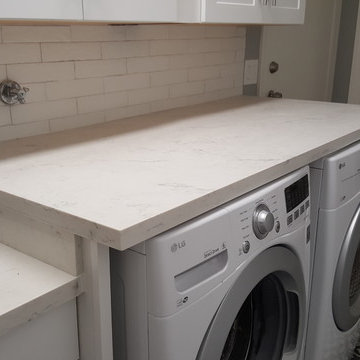
From laundry dangeon into Farm House laundry room ! worthy of a Joanna Gains seal of approval!
White crisp walls, ceramic tiles, white cabinets and ship lap!
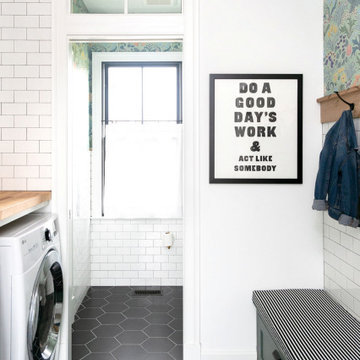
A custom built farmhouse laundry room features modern and traditional design elements.
Inspiration for a cottage porcelain tile, black floor and wallpaper laundry room remodel in DC Metro with wood countertops, subway tile backsplash and a side-by-side washer/dryer
Inspiration for a cottage porcelain tile, black floor and wallpaper laundry room remodel in DC Metro with wood countertops, subway tile backsplash and a side-by-side washer/dryer
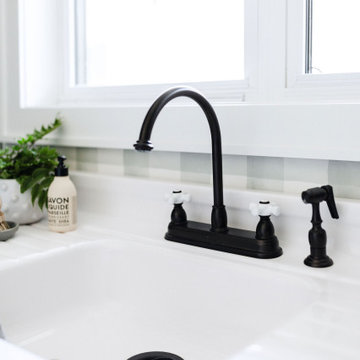
Example of a cottage ceramic tile, gray floor and wallpaper laundry room design in Grand Rapids with a farmhouse sink, shaker cabinets, green cabinets, wood countertops, white walls, a side-by-side washer/dryer and brown countertops
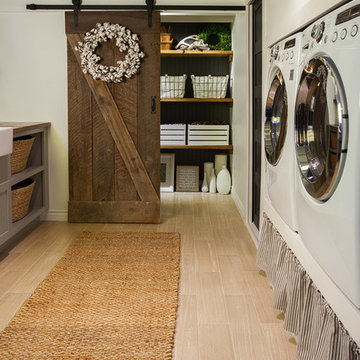
Gary Johnson
Inspiration for a mid-sized country galley dedicated laundry room remodel in Tampa with a farmhouse sink, shaker cabinets, gray cabinets, wood countertops, white walls, a side-by-side washer/dryer and brown countertops
Inspiration for a mid-sized country galley dedicated laundry room remodel in Tampa with a farmhouse sink, shaker cabinets, gray cabinets, wood countertops, white walls, a side-by-side washer/dryer and brown countertops

Second-floor laundry room with real Chicago reclaimed brick floor laid in a herringbone pattern. Mixture of green painted and white oak stained cabinetry. Farmhouse sink and white subway tile backsplash. Butcher block countertops.

Dedicated laundry room - mid-sized farmhouse l-shaped brick floor and red floor dedicated laundry room idea in Oklahoma City with a drop-in sink, raised-panel cabinets, distressed cabinets, wood countertops, beige walls, a stacked washer/dryer and beige countertops
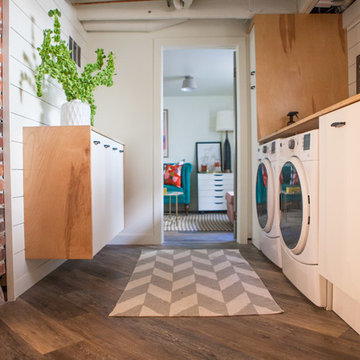
Inspiration for a mid-sized country single-wall dark wood floor and brown floor utility room remodel in Denver with an undermount sink, flat-panel cabinets, white cabinets, wood countertops, white walls and a side-by-side washer/dryer

Example of a huge cottage porcelain tile and black floor laundry room design in Charleston with shaker cabinets, dark wood cabinets, wood countertops, white backsplash, subway tile backsplash, white walls, a side-by-side washer/dryer and white countertops

Laundry room with office nook.
Inspiration for a large country galley medium tone wood floor utility room remodel in Atlanta with a farmhouse sink, shaker cabinets, light wood cabinets, wood countertops, wood backsplash, white walls, a side-by-side washer/dryer and brown countertops
Inspiration for a large country galley medium tone wood floor utility room remodel in Atlanta with a farmhouse sink, shaker cabinets, light wood cabinets, wood countertops, wood backsplash, white walls, a side-by-side washer/dryer and brown countertops

Mid-sized farmhouse single-wall slate floor and multicolored floor utility room photo in Portland with shaker cabinets, white backsplash, ceramic backsplash, gray cabinets, wood countertops, beige walls, a concealed washer/dryer and gray countertops

Richard Mandelkorn
Richard Mandelkorn
A newly connected hallway leading to the master suite had the added benefit of a new laundry closet squeezed in; the original home had a cramped closet in the kitchen downstairs. The space was made efficient with a countertop for folding, a hanging drying rack and cabinet for storage. All is concealed by a traditional barn door, and lit by a new expansive window opposite.

Country laundry room with a butchertop counter for folding and crema marfil countertop around sink.
Example of a small farmhouse galley travertine floor dedicated laundry room design in Los Angeles with a farmhouse sink, shaker cabinets, white cabinets, wood countertops, gray walls, a side-by-side washer/dryer and beige countertops
Example of a small farmhouse galley travertine floor dedicated laundry room design in Los Angeles with a farmhouse sink, shaker cabinets, white cabinets, wood countertops, gray walls, a side-by-side washer/dryer and beige countertops
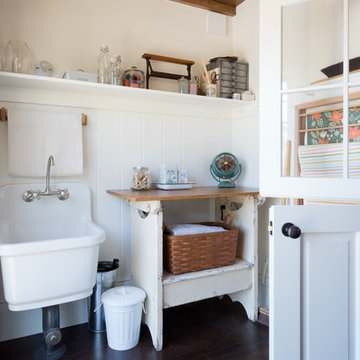
The dutch door adds charm to this highly function laundry room with french doors and wood beamed ceiling
Inspiration for a small country dark wood floor dedicated laundry room remodel in Los Angeles with a single-bowl sink, wood countertops, white walls and beige countertops
Inspiration for a small country dark wood floor dedicated laundry room remodel in Los Angeles with a single-bowl sink, wood countertops, white walls and beige countertops

Inspiration for a large farmhouse ceramic tile and gray floor laundry room remodel in Portland with blue cabinets, wood countertops, blue backsplash, ceramic backsplash, gray walls and brown countertops
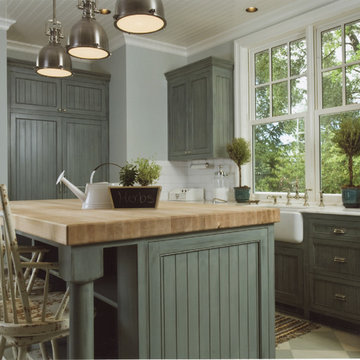
Utility room - large farmhouse l-shaped ceramic tile and multicolored floor utility room idea in San Francisco with a farmhouse sink, recessed-panel cabinets, green cabinets, wood countertops, a side-by-side washer/dryer and gray walls
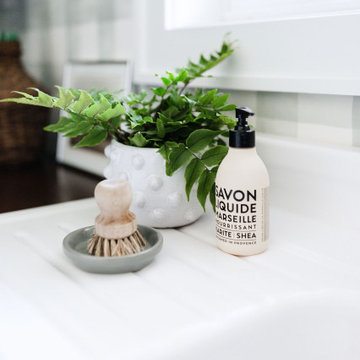
Inspiration for a country ceramic tile, gray floor and wallpaper laundry room remodel in Grand Rapids with a farmhouse sink, shaker cabinets, green cabinets, wood countertops, white walls, a side-by-side washer/dryer and brown countertops
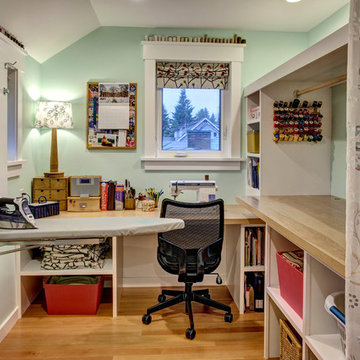
This laundry room (the washer and dryer are concealed behind a curtain) does double duty as a craft room. The drop down ironing board is built in, as are cubbies and shelves for the owners' craft supplies. One counter is at desk height for the sewing machine, and the other counter is at waist height for folding and cutting. Architectural design by Board & Vellum. Photo by John G. Milbanks.

Example of a farmhouse u-shaped beige floor dedicated laundry room design in Phoenix with a farmhouse sink, raised-panel cabinets, white cabinets, wood countertops, white walls, a side-by-side washer/dryer and brown countertops
Farmhouse Laundry Room with Wood Countertops Ideas

Michelle Wilson Photography
Example of a mid-sized country concrete floor and gray floor dedicated laundry room design in San Francisco with an utility sink, white cabinets, white walls, a stacked washer/dryer, shaker cabinets, wood countertops and beige countertops
Example of a mid-sized country concrete floor and gray floor dedicated laundry room design in San Francisco with an utility sink, white cabinets, white walls, a stacked washer/dryer, shaker cabinets, wood countertops and beige countertops
9





