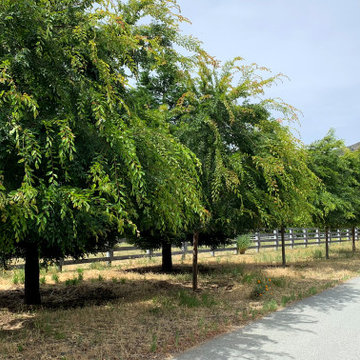Refine by:
Budget
Sort by:Popular Today
1 - 20 of 229 photos
Item 1 of 3
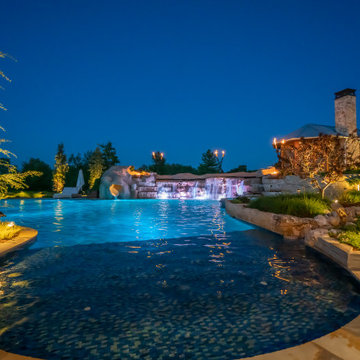
This Caviness project for a modern farmhouse design in a community-based neighborhood called The Prairie At Post in Oklahoma. This complete outdoor design includes a large swimming pool with waterfalls, an underground slide, stream bed, glass tiled spa and sun shelf, native Oklahoma flagstone for patios, pathways and hand-cut stone retaining walls, lush mature landscaping and landscape lighting, a prairie grass embedded pathway design, embedded trampoline, all which overlook the farm pond and Oklahoma sky. This project was designed and installed by Caviness Landscape Design, Inc., a small locally-owned family boutique landscape design firm located in Arcadia, Oklahoma. We handle most all aspects of the design and construction in-house to control the quality and integrity of each project.
Film by Affordable Aerial Photo & Video
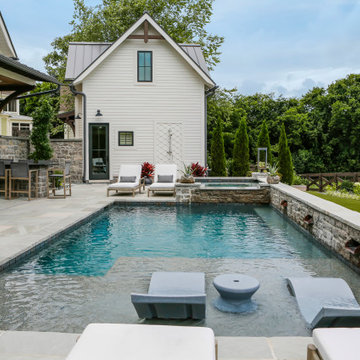
Example of a mid-sized country backyard stone and rectangular privacy pool design in Nashville
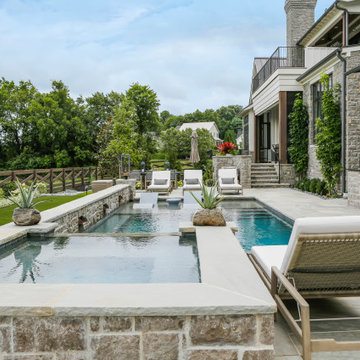
Inspiration for a mid-sized country backyard stone and rectangular privacy pool remodel in Nashville
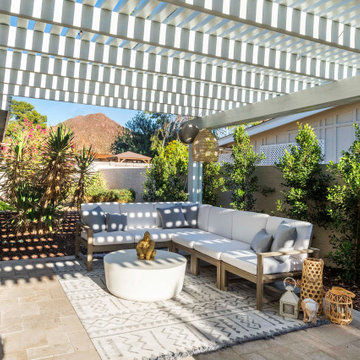
This is an example of a farmhouse privacy and partial sun side yard metal fence landscaping in Phoenix with decking.
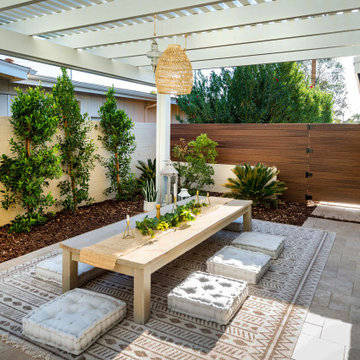
This is an example of a farmhouse privacy and partial sun side yard wood fence landscaping in Phoenix with decking.
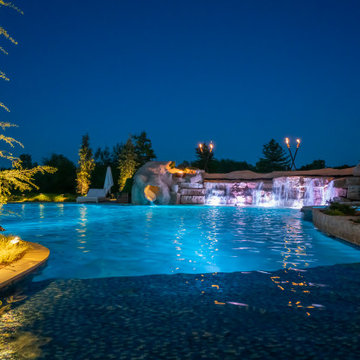
This Caviness project for a modern farmhouse design in a community-based neighborhood called The Prairie At Post in Oklahoma. This complete outdoor design includes a large swimming pool with waterfalls, an underground slide, stream bed, glass tiled spa and sun shelf, native Oklahoma flagstone for patios, pathways and hand-cut stone retaining walls, lush mature landscaping and landscape lighting, a prairie grass embedded pathway design, embedded trampoline, all which overlook the farm pond and Oklahoma sky. This project was designed and installed by Caviness Landscape Design, Inc., a small locally-owned family boutique landscape design firm located in Arcadia, Oklahoma. We handle most all aspects of the design and construction in-house to control the quality and integrity of each project.
Film by Affordable Aerial Photo & Video
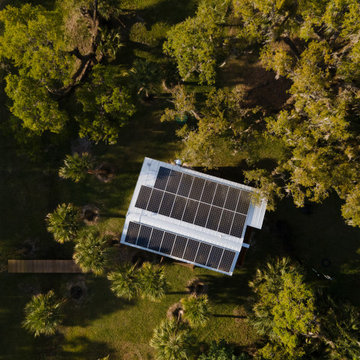
Cabana Cottage- Florida Cracker inspired kitchenette and bath house, separated by a dog-trot
This is an example of a huge farmhouse drought-tolerant, privacy and full sun rooftop landscaping in Tampa with decking for spring.
This is an example of a huge farmhouse drought-tolerant, privacy and full sun rooftop landscaping in Tampa with decking for spring.
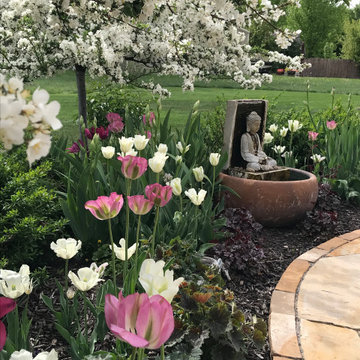
Inspiration for a mid-sized farmhouse privacy and partial sun backyard stone formal garden in Salt Lake City for spring.
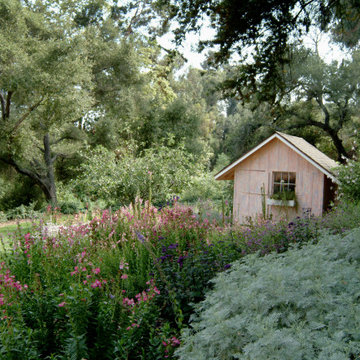
Cottage garden full of drought tolerant perennials Santa Barbara Daisy, Penstemon, Heliotrope, Echium, Lambs ear, Rockrose, Nepeta, Jasmine, Teucrium. Flagstone path leads to a garden cottage with window boxes full of flowers. Apple trees, citrus trees, rose garden, herb garden, secret garden, privacy screen. Flowering perennials. Hillside planted with Ceanothus, rockrose.
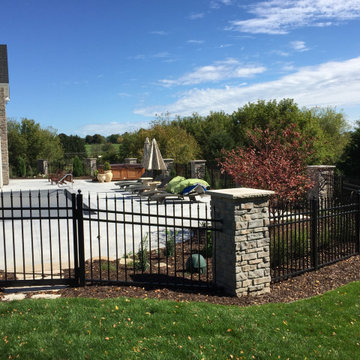
Photo of a large farmhouse privacy and full sun backyard concrete paver landscaping in Minneapolis for summer.
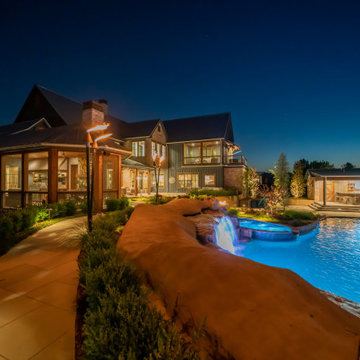
This Caviness project for a modern farmhouse design in a community-based neighborhood called The Prairie At Post in Oklahoma. This complete outdoor design includes a large swimming pool with waterfalls, an underground slide, stream bed, glass tiled spa and sun shelf, native Oklahoma flagstone for patios, pathways and hand-cut stone retaining walls, lush mature landscaping and landscape lighting, a prairie grass embedded pathway design, embedded trampoline, all which overlook the farm pond and Oklahoma sky. This project was designed and installed by Caviness Landscape Design, Inc., a small locally-owned family boutique landscape design firm located in Arcadia, Oklahoma. We handle most all aspects of the design and construction in-house to control the quality and integrity of each project.
Film by Affordable Aerial Photo & Video
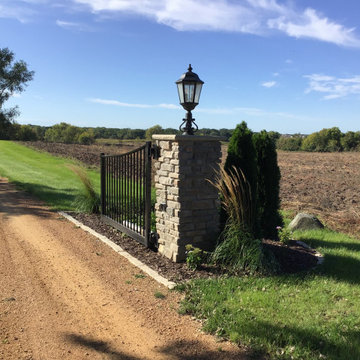
Photo of a large farmhouse privacy and partial sun gravel driveway in Minneapolis for summer.
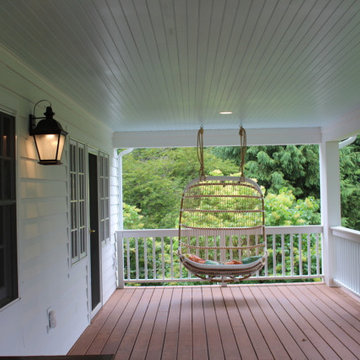
deck off of master bedroom
Inspiration for a large farmhouse backyard privacy deck remodel in Other with a roof extension
Inspiration for a large farmhouse backyard privacy deck remodel in Other with a roof extension
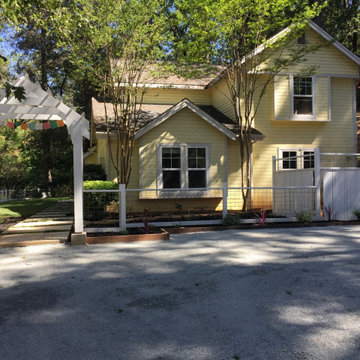
This project was to increase the elegance and define the entry to this wonderful home.
This is an example of a farmhouse privacy and partial sun front yard concrete paver formal garden in Sacramento for spring.
This is an example of a farmhouse privacy and partial sun front yard concrete paver formal garden in Sacramento for spring.
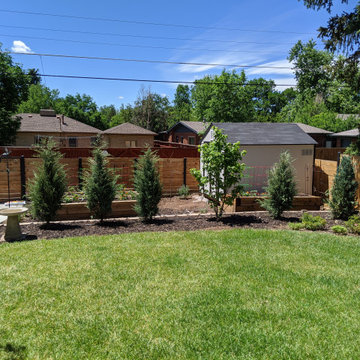
Inspiration for a mid-sized farmhouse privacy and full sun backyard wood fence landscaping in Denver.
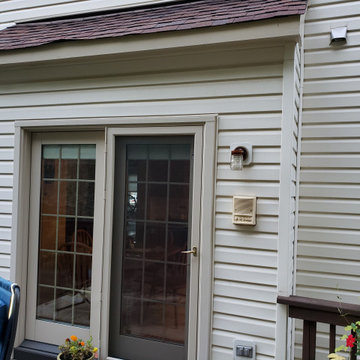
We have an existing 14'x20' deck that we'd like replaced with an expanded composite deck (about 14 x 26') with a 6' open deck and the remaining part a sunroom/enclosed porch with Eze-Breeze. Our schedule is flexible, but we want quality, responsive folks to do the job. And we want low maintenance, so Trex Transcend+ or TimberTek would work. As part of the job, we would want the contractor to replace the siding on the house that would be covered by new sunroom/enclosed deck (we understand the covers may not be a perfect match). This would include removing an intercom system and old lighting system. We would want the contractor to be one-stop shopping for us, not require us to find an electrician or pull permits. The sunroom/porch would need one fan and two or four skylights. Gable roof is preferred. The sunroom should have two doors -- one on the left side to the open deck portion (for grilling) and one to a 4-6' (approx) landing that transitions to a stairs. The landing and stairs would be included and be from the same composite material. The deck (on which sits the sunroom/closed porch) would need to be about 3' off the ground and should be close in elevation to the base of the door from the house -- i.e. walk out the house and into the sunroom with little or no bump.
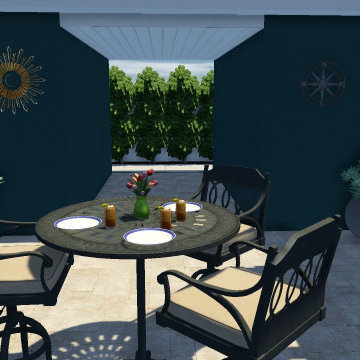
3D rendered model of plan used to install side yard breakfast nook area. Side patio seating area.
Inspiration for a huge farmhouse drought-tolerant, privacy and partial sun side yard concrete paver landscaping in Los Angeles.
Inspiration for a huge farmhouse drought-tolerant, privacy and partial sun side yard concrete paver landscaping in Los Angeles.
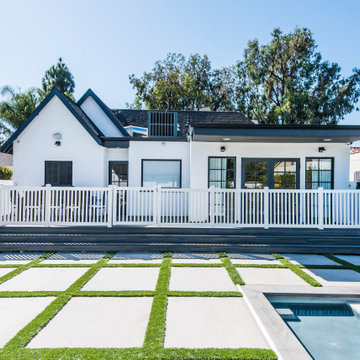
Deck - large farmhouse backyard ground level privacy and metal railing deck idea in Santa Barbara with a roof extension
Farmhouse Outdoor Design Ideas
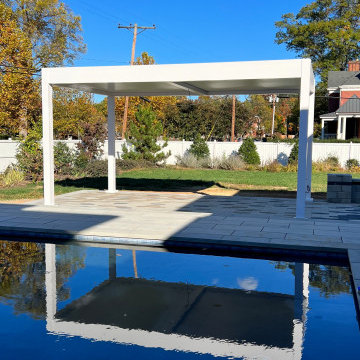
TECHNICAL RSHADE SPECIFICATIONS INCLUDED:
• Powdercoated Aluminum structure
• Roof filling in structural sandwich panel of
3 inches – FBC
Approval
• Structure color – White 9003 or Bronze
2009
• Simple Beam 7,09 inches of height or 14
Inches Double Beam
ADDITIONAL OPTIONS INCLUDE:
Misters
Heaters
Privacy Walls: aluminum, cedar, pine, or vinyl
Outdoor audio system
Auto screens: Simple bug or movie projector
Corbel Ends
Solar Panels
1












